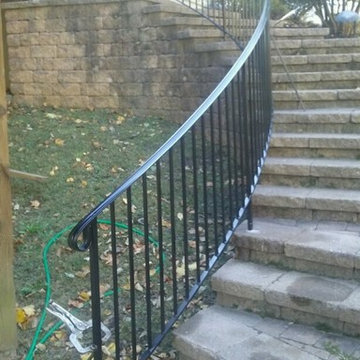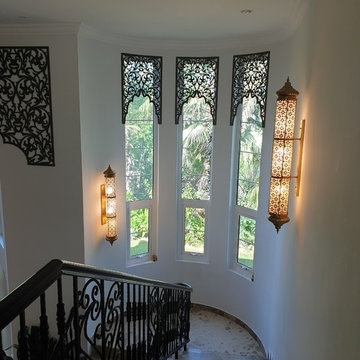1.963 fotos de escaleras curvas grises
Filtrar por
Presupuesto
Ordenar por:Popular hoy
101 - 120 de 1963 fotos
Artículo 1 de 3
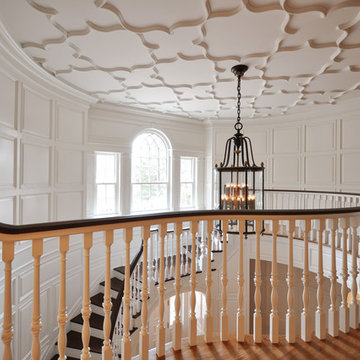
Plaster ceiling decocraftusa.com
Foto de escalera curva clásica con escalones de madera
Foto de escalera curva clásica con escalones de madera
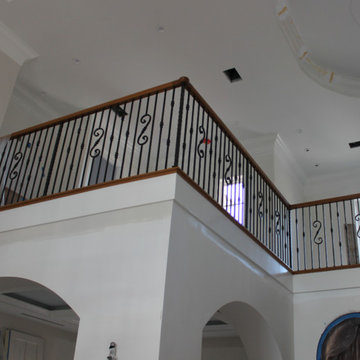
The homeowners selected the balusters to give elegance to the foyer entrance and also enabled a clear view of the pool.
The floor plan had a wall at the top of the landing (to the right); it had to be removed to install the air handler; did not replace; instead added more railing.
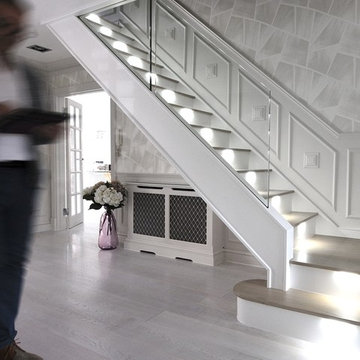
Glass stairs with lights
Ejemplo de escalera curva actual grande con escalones de madera, contrahuellas de vidrio y barandilla de vidrio
Ejemplo de escalera curva actual grande con escalones de madera, contrahuellas de vidrio y barandilla de vidrio
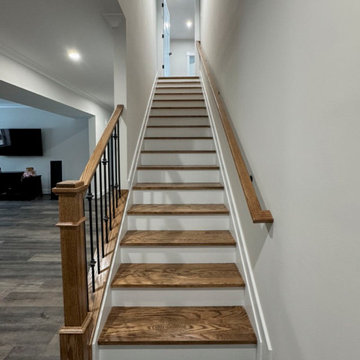
A beautifully designed modern-balustrade system (1/2" square-iron balusters with adjustable knuckles and red oak railing) highlights an elegant red oak staircase, in this impressive home in the heart of Northern Virginia. The central location of the main staircase adds visual interest and compliments the rest of the home’s décor. CSC 1976-2024 © Century Stair Company ® All rights reserved
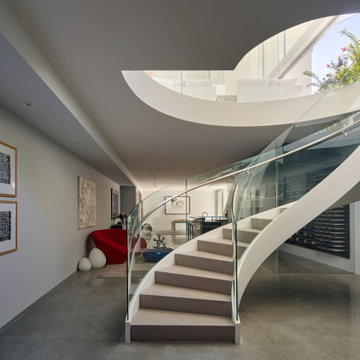
The Atherton House is a family compound for a professional couple in the tech industry, and their two teenage children. After living in Singapore, then Hong Kong, and building homes there, they looked forward to continuing their search for a new place to start a life and set down roots.
The site is located on Atherton Avenue on a flat, 1 acre lot. The neighboring lots are of a similar size, and are filled with mature planting and gardens. The brief on this site was to create a house that would comfortably accommodate the busy lives of each of the family members, as well as provide opportunities for wonder and awe. Views on the site are internal. Our goal was to create an indoor- outdoor home that embraced the benign California climate.
The building was conceived as a classic “H” plan with two wings attached by a double height entertaining space. The “H” shape allows for alcoves of the yard to be embraced by the mass of the building, creating different types of exterior space. The two wings of the home provide some sense of enclosure and privacy along the side property lines. The south wing contains three bedroom suites at the second level, as well as laundry. At the first level there is a guest suite facing east, powder room and a Library facing west.
The north wing is entirely given over to the Primary suite at the top level, including the main bedroom, dressing and bathroom. The bedroom opens out to a roof terrace to the west, overlooking a pool and courtyard below. At the ground floor, the north wing contains the family room, kitchen and dining room. The family room and dining room each have pocketing sliding glass doors that dissolve the boundary between inside and outside.
Connecting the wings is a double high living space meant to be comfortable, delightful and awe-inspiring. A custom fabricated two story circular stair of steel and glass connects the upper level to the main level, and down to the basement “lounge” below. An acrylic and steel bridge begins near one end of the stair landing and flies 40 feet to the children’s bedroom wing. People going about their day moving through the stair and bridge become both observed and observer.
The front (EAST) wall is the all important receiving place for guests and family alike. There the interplay between yin and yang, weathering steel and the mature olive tree, empower the entrance. Most other materials are white and pure.
The mechanical systems are efficiently combined hydronic heating and cooling, with no forced air required.
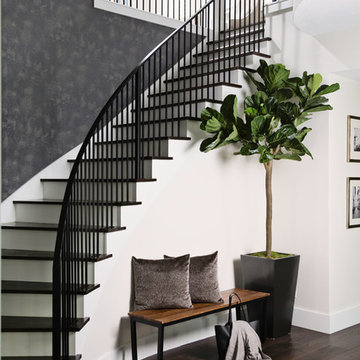
Modelo de escalera curva tradicional renovada grande con barandilla de metal, escalones de madera y contrahuellas de madera pintada
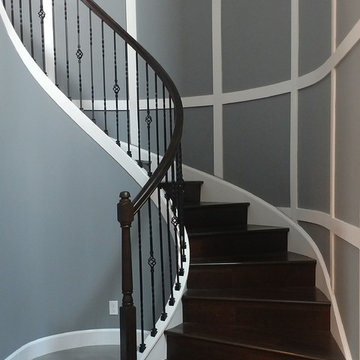
Modelo de escalera curva tradicional grande con escalones de madera, contrahuellas de madera y barandilla de varios materiales
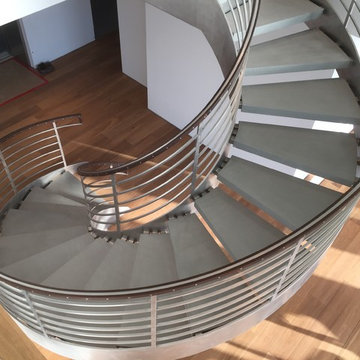
David K. Lowe
Imagen de escalera curva moderna extra grande con escalones de hormigón y barandilla de varios materiales
Imagen de escalera curva moderna extra grande con escalones de hormigón y barandilla de varios materiales
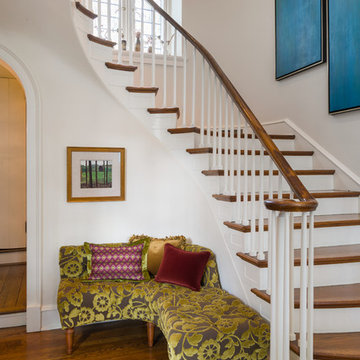
Imagen de escalera curva clásica grande con escalones de madera, contrahuellas de madera pintada y barandilla de madera
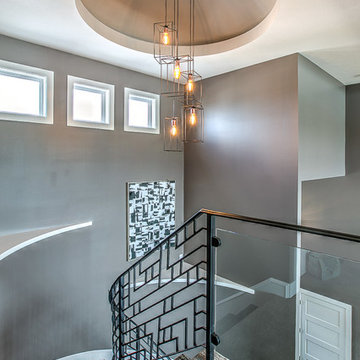
Foto de escalera curva tradicional renovada grande con escalones enmoquetados y contrahuellas enmoquetadas
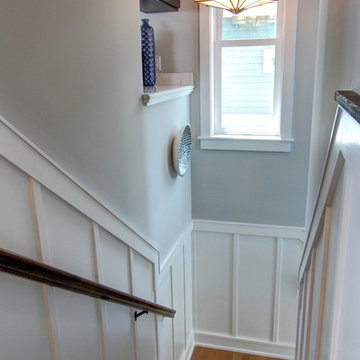
Foto de escalera curva marinera de tamaño medio con escalones de madera y contrahuellas de madera
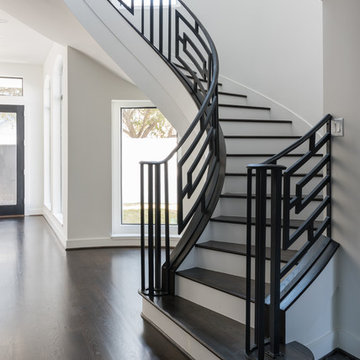
Designer: Courtney Holland Interiors
Photo: Architectural Photography Group
Ejemplo de escalera curva actual grande con escalones de madera y contrahuellas de madera pintada
Ejemplo de escalera curva actual grande con escalones de madera y contrahuellas de madera pintada
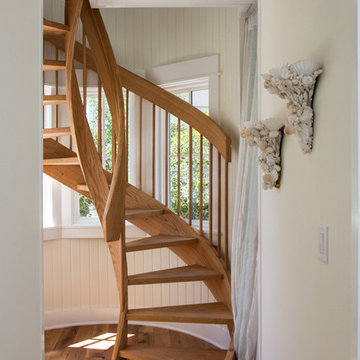
Photo credit: Eric Marcus of E.M. Marcus Photography http://www.emmarcusphotography.com
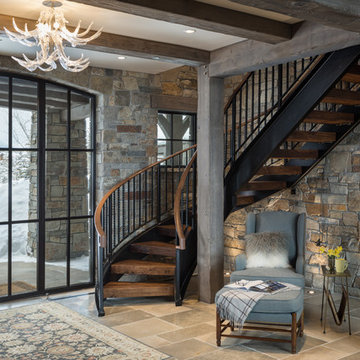
We love to collaborate, whenever and wherever the opportunity arises. For this mountainside retreat, we entered at a unique point in the process—to collaborate on the interior architecture—lending our expertise in fine finishes and fixtures to complete the spaces, thereby creating the perfect backdrop for the family of furniture makers to fill in each vignette. Catering to a design-industry client meant we sourced with singularity and sophistication in mind, from matchless slabs of marble for the kitchen and master bath to timeless basin sinks that feel right at home on the frontier and custom lighting with both industrial and artistic influences. We let each detail speak for itself in situ.

Diseño de escalera curva de tamaño medio con escalones de madera, contrahuellas de madera y barandilla de madera
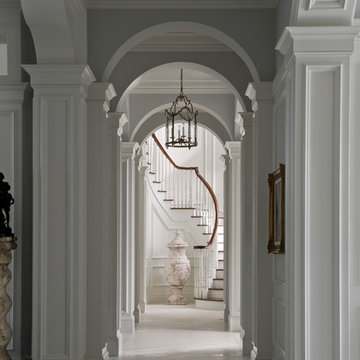
stephen allen photography
Imagen de escalera curva tradicional grande con escalones de madera y contrahuellas de madera pintada
Imagen de escalera curva tradicional grande con escalones de madera y contrahuellas de madera pintada

The front staircase of this historic Second Empire Victorian home was beautifully detailed but dark and in need of restoration. It gained lots of light and became a focal point when we removed the walls that formerly enclosed the living spaces. Adding a small window brought even more light. We meticulously restored the balusters, newel posts, curved plaster, and trim. It took finesse to integrate the existing stair with newly leveled floor, raised ceiling, and changes to adjoining walls. The copper color accent wall really brings out the elegant line of this staircase.
1.963 fotos de escaleras curvas grises
6
