2.771 fotos de escaleras curvas clásicas renovadas
Filtrar por
Presupuesto
Ordenar por:Popular hoy
41 - 60 de 2771 fotos
Artículo 1 de 3
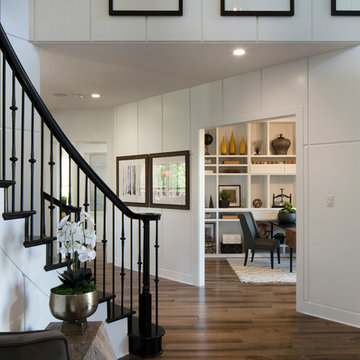
Diseño de escalera curva tradicional renovada con escalones de madera, contrahuellas de madera y barandilla de madera
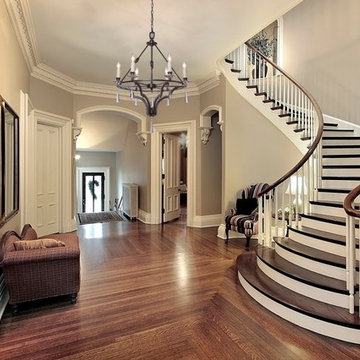
Modelo de escalera curva tradicional renovada de tamaño medio con escalones de madera, contrahuellas de madera y barandilla de madera
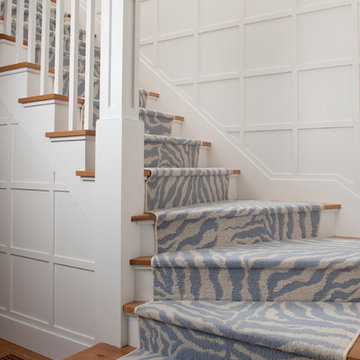
Photo credit Kit Noble/Nantucket
Modelo de escalera curva tradicional renovada de tamaño medio con escalones de madera, contrahuellas de madera pintada y barandilla de madera
Modelo de escalera curva tradicional renovada de tamaño medio con escalones de madera, contrahuellas de madera pintada y barandilla de madera
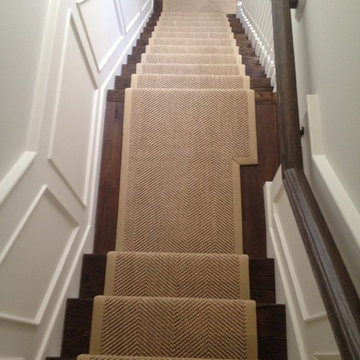
Slightly Curved Stair Runner with Cotton Wide Binding. Custom Template Created and Installed to Fit Perfectly.
Modelo de escalera curva tradicional renovada de tamaño medio con escalones de madera y contrahuellas de madera
Modelo de escalera curva tradicional renovada de tamaño medio con escalones de madera y contrahuellas de madera
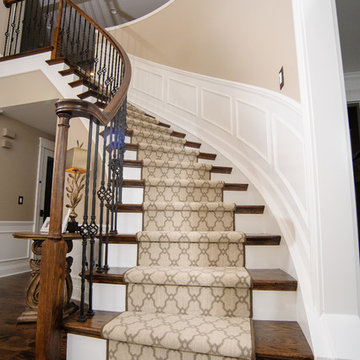
B Modern Designs Photography
Modelo de escalera curva clásica renovada con escalones de madera y contrahuellas enmoquetadas
Modelo de escalera curva clásica renovada con escalones de madera y contrahuellas enmoquetadas
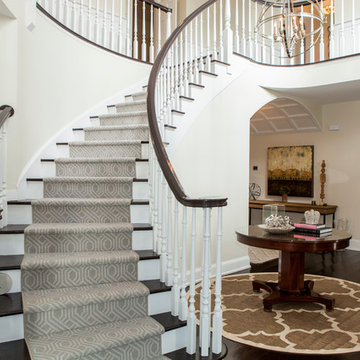
This grand 2 story open foyer has an eye catching curved staircase with a patterned carpet runner, dark treads and dark stained handrail. A round center hall walnut table graces the space and is visually balanced by the orb "globe" style hanging pendant fixture above it. The patterned oval rug plays homage to the coffered ceiling above and aids in bringing ones eye up to this beautifully designed space.
The living room with it's comfortable yet elegant furnishings and curved wall sconces with petite shades are also seen from the center hall. Off of the living room one can see a glimpse of the hallway's "curved" coffered ceiling, the console table with globe and wooden sculptures. The contemporary painting above the console's table brings everything together culminating into an elegant and welcoming environment.
Philadelphia Magazine August 2014 issue to showcase its beauty and excellence.
Photo by Alicia's Art, LLC
RUDLOFF Custom Builders, is a residential construction company that connects with clients early in the design phase to ensure every detail of your project is captured just as you imagined. RUDLOFF Custom Builders will create the project of your dreams that is executed by on-site project managers and skilled craftsman, while creating lifetime client relationships that are build on trust and integrity.
We are a full service, certified remodeling company that covers all of the Philadelphia suburban area including West Chester, Gladwynne, Malvern, Wayne, Haverford and more.
As a 6 time Best of Houzz winner, we look forward to working with you on your next project.
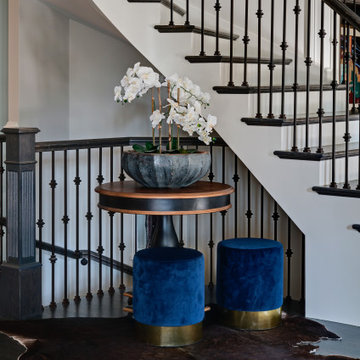
Located right off of the main entry, a curved staircase welcomes the guest into an expansive foyer.
Modelo de escalera curva tradicional renovada extra grande con escalones de madera, contrahuellas de madera pintada y barandilla de madera
Modelo de escalera curva tradicional renovada extra grande con escalones de madera, contrahuellas de madera pintada y barandilla de madera
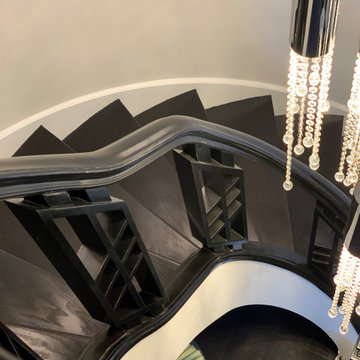
Art Deco and Zen influences the contemporary design in this stylish home. The contemporary kitchen hints at Art Deco design in the gold trim cabinetry, all seamlessly tied together with the custom ebony colored European Oak flooring. Floor: 8” wide-plank Fumed European Oak | Rustic Character | wire-brushed | micro-beveled edge | Ebonized | Semi-Gloss Waterborne Poly. For more information please email us at: sales@signaturehardwoods.com
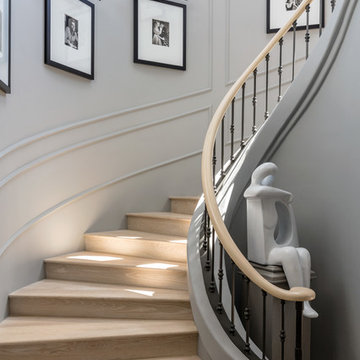
Diseño de escalera curva tradicional renovada con escalones de madera, contrahuellas de madera y barandilla de varios materiales
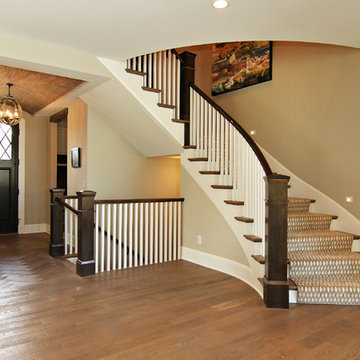
Imagen de escalera curva tradicional renovada grande con escalones de madera y contrahuellas de madera pintada
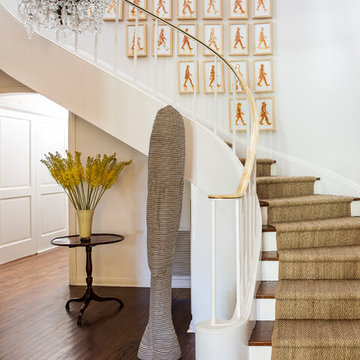
Diseño de escalera curva tradicional renovada grande con escalones de madera y contrahuellas de madera pintada
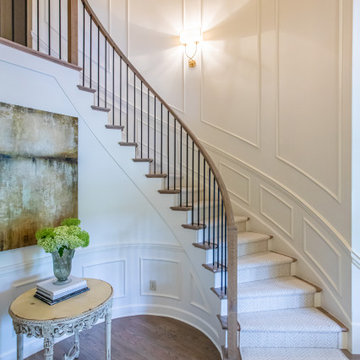
Diseño de escalera curva tradicional renovada con escalones enmoquetados y barandilla de varios materiales
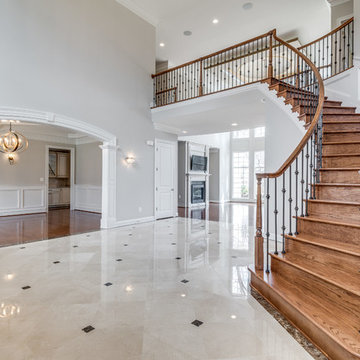
Asta Homes
Great Falls, VA 22066
Modelo de escalera curva tradicional renovada con escalones de madera, contrahuellas de madera y barandilla de metal
Modelo de escalera curva tradicional renovada con escalones de madera, contrahuellas de madera y barandilla de metal
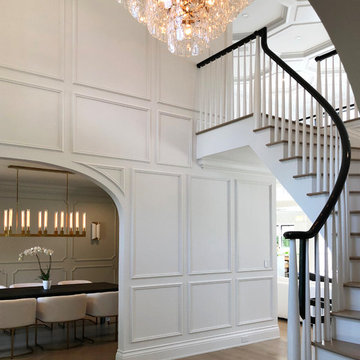
The main staircase and focal point of the entry leads up to the second floor landing/balcony, with glass railing, provides a great view of the two story book-matched marble ribbon fireplace and the living room below. The all white space has a soaring custom white geometric (octagonal) coffered ceiling and panel molding, black wood accents (banister) and light hardwood flooring. A beautiful glass and brass accented chandelier hangs above the entryway.
Architect: Hierarchy Architecture + Design, PLLC
Interior Designer: JSE Interior Designs
Builder: True North
Photographer: Adam Kane Macchia
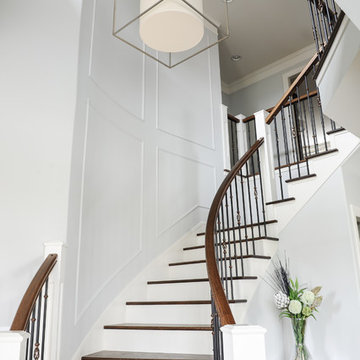
We created a stunning entryway using mouldings and a variety of finishes. The white risers on the stairs creates a lasting impression to all visitors. Photography by Tracey Ayton
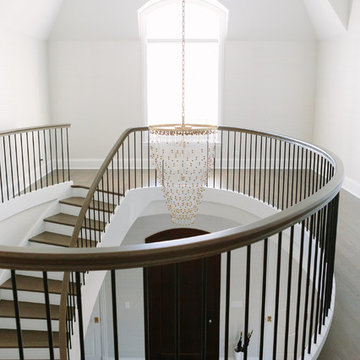
Photo Credit:
Aimée Mazzenga
Modelo de escalera curva clásica renovada grande con escalones de madera pintada, contrahuellas de madera y barandilla de varios materiales
Modelo de escalera curva clásica renovada grande con escalones de madera pintada, contrahuellas de madera y barandilla de varios materiales
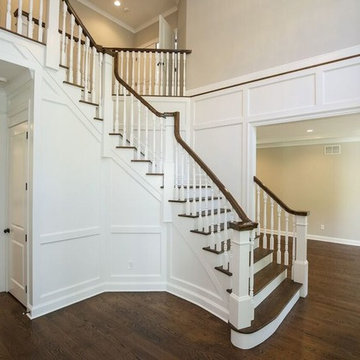
Diseño de escalera curva tradicional renovada grande con escalones de madera y contrahuellas de madera pintada
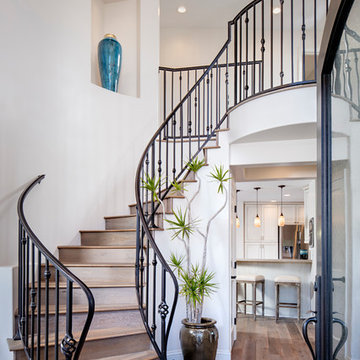
Ejemplo de escalera curva clásica renovada grande con escalones de madera, contrahuellas de madera y barandilla de metal
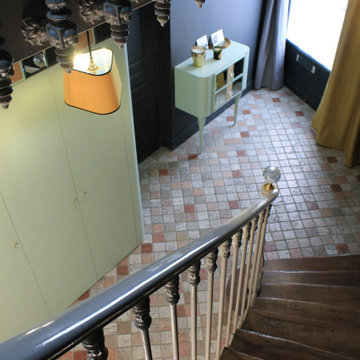
Vue du hall d'entrée.
Les aménagements sur mesure reprennent les éléments présents dans la maison (courbes, miroirs biseautés, verrerie, etc...)
Ejemplo de escalera curva tradicional renovada de tamaño medio con escalones de madera, contrahuellas de madera pintada y barandilla de metal
Ejemplo de escalera curva tradicional renovada de tamaño medio con escalones de madera, contrahuellas de madera pintada y barandilla de metal
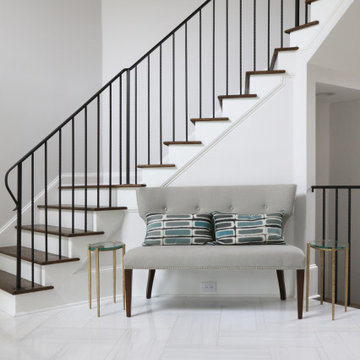
Ejemplo de escalera curva clásica renovada grande con escalones de madera, contrahuellas de madera pintada y barandilla de metal
2.771 fotos de escaleras curvas clásicas renovadas
3