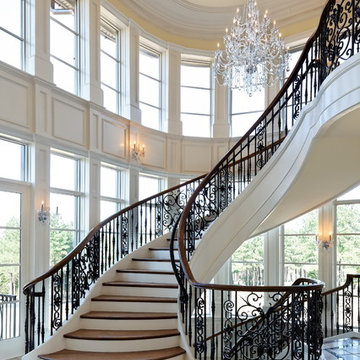5.795 fotos de escaleras curvas clásicas
Filtrar por
Presupuesto
Ordenar por:Popular hoy
141 - 160 de 5795 fotos
Artículo 1 de 3
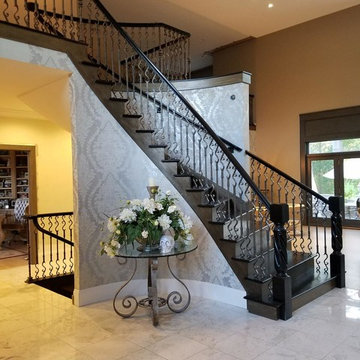
Entry with curved staircase.
Photo by Cheryl Heator
Modelo de escalera curva clásica grande con escalones de madera, contrahuellas de madera y barandilla de madera
Modelo de escalera curva clásica grande con escalones de madera, contrahuellas de madera y barandilla de madera
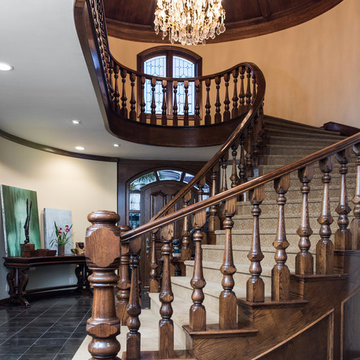
Steven Dewall
Ejemplo de escalera curva tradicional grande con escalones enmoquetados y contrahuellas enmoquetadas
Ejemplo de escalera curva tradicional grande con escalones enmoquetados y contrahuellas enmoquetadas
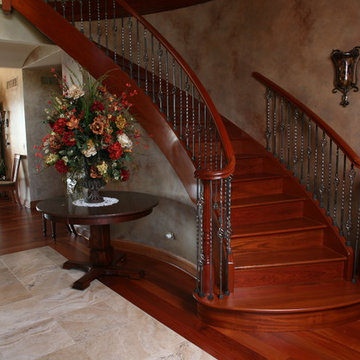
Honed travertine tile foyer floor
Foto de escalera curva tradicional de tamaño medio con escalones de madera, contrahuellas de madera y barandilla de metal
Foto de escalera curva tradicional de tamaño medio con escalones de madera, contrahuellas de madera y barandilla de metal
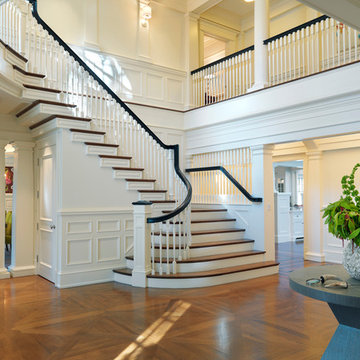
Photography by Richard Mandelkorn
Foto de escalera curva clásica grande con escalones de madera, contrahuellas de madera pintada y barandilla de madera
Foto de escalera curva clásica grande con escalones de madera, contrahuellas de madera pintada y barandilla de madera
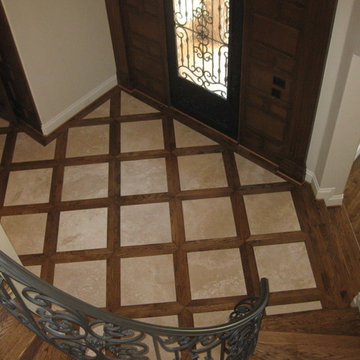
DeCavitte Properties, Southlake, TX
Imagen de escalera curva tradicional grande con escalones de madera y contrahuellas de madera
Imagen de escalera curva tradicional grande con escalones de madera y contrahuellas de madera
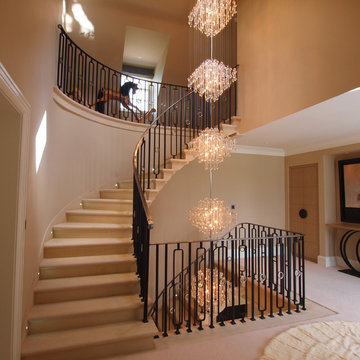
@ nd flight of stone steps in country house.
Modelo de escalera curva clásica
Modelo de escalera curva clásica
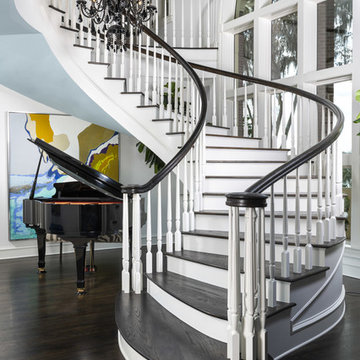
Imagen de escalera curva tradicional con escalones de madera, contrahuellas de madera pintada y barandilla de madera
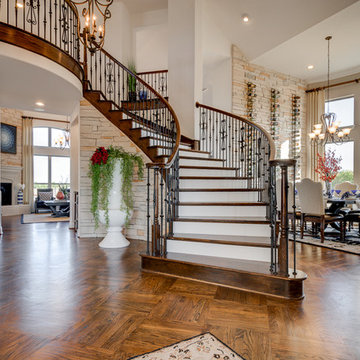
Hunter Coon - True Homes Photography
Foto de escalera curva tradicional sin contrahuella con escalones de madera
Foto de escalera curva tradicional sin contrahuella con escalones de madera
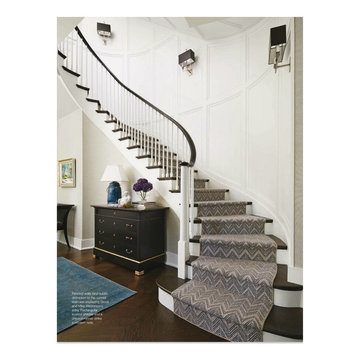
Modelo de escalera curva clásica grande con escalones de madera y contrahuellas de madera pintada
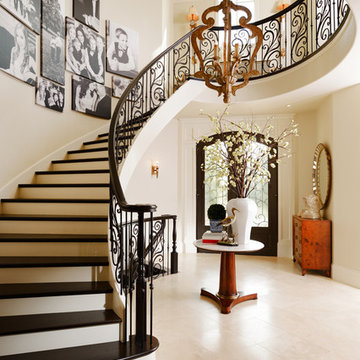
Photos by Jeremy Mason McGraw
Foto de escalera curva tradicional extra grande con escalones de madera
Foto de escalera curva tradicional extra grande con escalones de madera
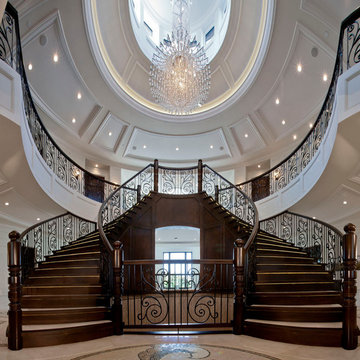
Round domes with clerestory windows float overtop a set of luxurious curved staircases for our clients’ grand foyer.
Imagen de escalera curva clásica extra grande con escalones de madera y contrahuellas de madera
Imagen de escalera curva clásica extra grande con escalones de madera y contrahuellas de madera
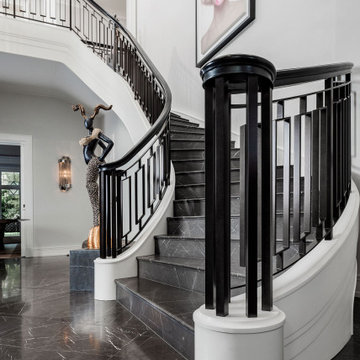
Mit dieser fantastischen Treppenanlage im „New Art Déco“ Design haben wir eine Villa in Berlin-Dahlem bereichert. Es war das erste exklusive Villenprojekt, das in einer Zusammenarbeit mit dem Stararchitekten Paul Kahlfeldt, dem Innenausstatter Pawel Ostrowski vom Einrichtungshaus Herrendorf sowie mit dem Architekturbüro Rüdiger Semang realisiert wurde. Die Betontreppe verfügt über dunkle Stufen aus Naturstein und weiße Holzwangen. Das handgefertigte Treppengeländer besteht aus punktgeschweißtem Schwarzstahl mit einem Holzhandlauf aus Räuchereiche. Entstanden sind 35 Meter pure Augenweide, die die Herzen der Bewohner und diejenigen ihrer Gäste höherschlagen lässt.

For this commission the client hired us to do the interiors of their new home which was under construction. The style of the house was very traditional however the client wanted the interiors to be transitional, a mixture of contemporary with more classic design. We assisted the client in all of the material, fixture, lighting, cabinetry and built-in selections for the home. The floors throughout the first floor of the home are a creme marble in different patterns to suit the particular room; the dining room has a marble mosaic inlay in the tradition of an oriental rug. The ground and second floors are hardwood flooring with a herringbone pattern in the bedrooms. Each of the seven bedrooms has a custom ensuite bathroom with a unique design. The master bathroom features a white and gray marble custom inlay around the wood paneled tub which rests below a venetian plaster domes and custom glass pendant light. We also selected all of the furnishings, wall coverings, window treatments, and accessories for the home. Custom draperies were fabricated for the sitting room, dining room, guest bedroom, master bedroom, and for the double height great room. The client wanted a neutral color scheme throughout the ground floor; fabrics were selected in creams and beiges in many different patterns and textures. One of the favorite rooms is the sitting room with the sculptural white tete a tete chairs. The master bedroom also maintains a neutral palette of creams and silver including a venetian mirror and a silver leafed folding screen. Additional unique features in the home are the layered capiz shell walls at the rear of the great room open bar, the double height limestone fireplace surround carved in a woven pattern, and the stained glass dome at the top of the vaulted ceilings in the great room.
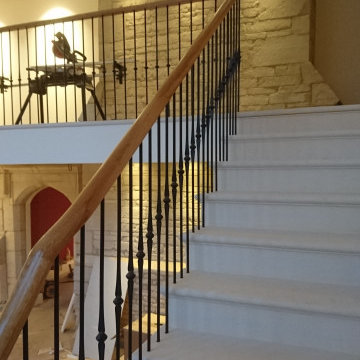
Cantilevered limestone staircase with wrought iron spindles topped with a continuous Oak handrail
Imagen de escalera curva clásica de tamaño medio con escalones de piedra caliza, contrahuellas de piedra caliza y barandilla de varios materiales
Imagen de escalera curva clásica de tamaño medio con escalones de piedra caliza, contrahuellas de piedra caliza y barandilla de varios materiales
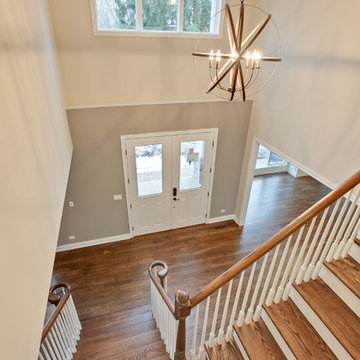
Ejemplo de escalera curva clásica de tamaño medio con escalones de madera y contrahuellas de madera pintada
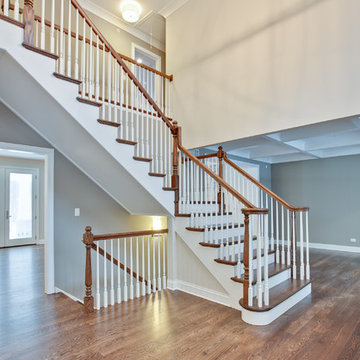
Diseño de escalera curva tradicional de tamaño medio con escalones de madera y contrahuellas de madera pintada
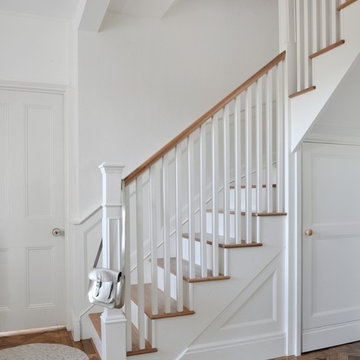
Stunning white and wood staircase. Matt Cant Photography.
Imagen de escalera curva clásica de tamaño medio con contrahuellas de madera, escalones de madera y barandilla de madera
Imagen de escalera curva clásica de tamaño medio con contrahuellas de madera, escalones de madera y barandilla de madera
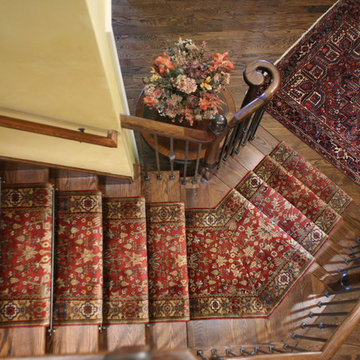
Modelo de escalera curva tradicional de tamaño medio con escalones de madera y barandilla de varios materiales
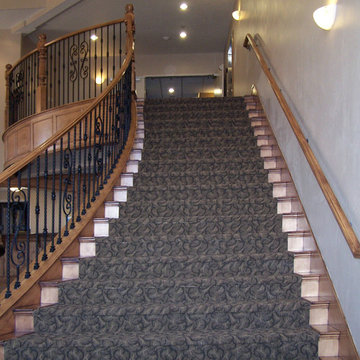
Titan Architectural Products, LLC dba Titan Stairs of Utah
Diseño de escalera curva tradicional grande con escalones enmoquetados y contrahuellas enmoquetadas
Diseño de escalera curva tradicional grande con escalones enmoquetados y contrahuellas enmoquetadas
5.795 fotos de escaleras curvas clásicas
8
