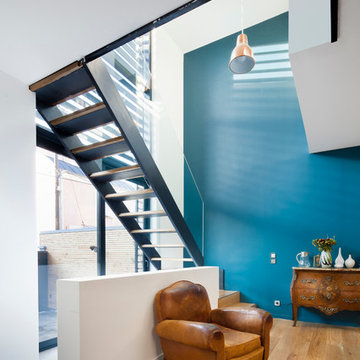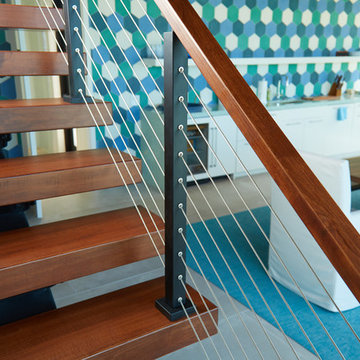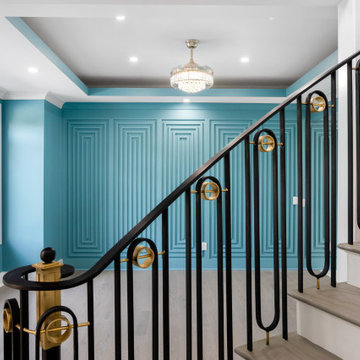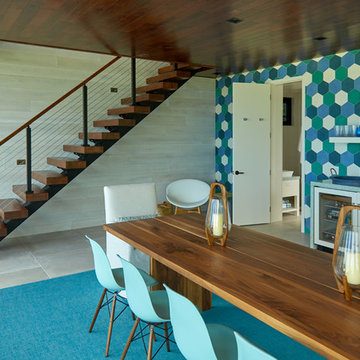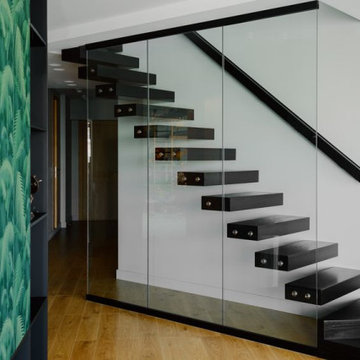1.119 fotos de escaleras contemporáneas turquesas
Filtrar por
Presupuesto
Ordenar por:Popular hoy
41 - 60 de 1119 fotos
Artículo 1 de 3
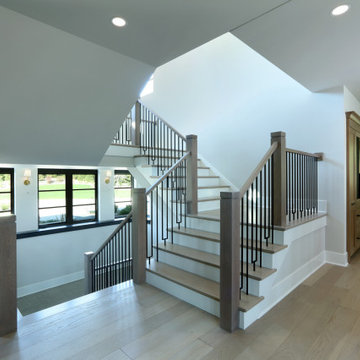
Imagen de escalera en L contemporánea grande con escalones de madera, contrahuellas de madera y barandilla de metal
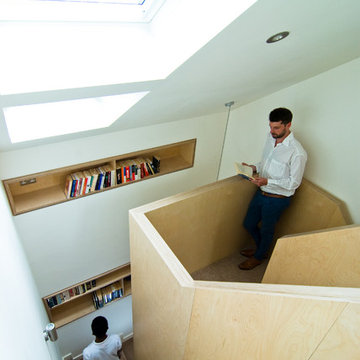
Diseño de escalera en U actual pequeña con escalones enmoquetados y contrahuellas enmoquetadas

The Atherton House is a family compound for a professional couple in the tech industry, and their two teenage children. After living in Singapore, then Hong Kong, and building homes there, they looked forward to continuing their search for a new place to start a life and set down roots.
The site is located on Atherton Avenue on a flat, 1 acre lot. The neighboring lots are of a similar size, and are filled with mature planting and gardens. The brief on this site was to create a house that would comfortably accommodate the busy lives of each of the family members, as well as provide opportunities for wonder and awe. Views on the site are internal. Our goal was to create an indoor- outdoor home that embraced the benign California climate.
The building was conceived as a classic “H” plan with two wings attached by a double height entertaining space. The “H” shape allows for alcoves of the yard to be embraced by the mass of the building, creating different types of exterior space. The two wings of the home provide some sense of enclosure and privacy along the side property lines. The south wing contains three bedroom suites at the second level, as well as laundry. At the first level there is a guest suite facing east, powder room and a Library facing west.
The north wing is entirely given over to the Primary suite at the top level, including the main bedroom, dressing and bathroom. The bedroom opens out to a roof terrace to the west, overlooking a pool and courtyard below. At the ground floor, the north wing contains the family room, kitchen and dining room. The family room and dining room each have pocketing sliding glass doors that dissolve the boundary between inside and outside.
Connecting the wings is a double high living space meant to be comfortable, delightful and awe-inspiring. A custom fabricated two story circular stair of steel and glass connects the upper level to the main level, and down to the basement “lounge” below. An acrylic and steel bridge begins near one end of the stair landing and flies 40 feet to the children’s bedroom wing. People going about their day moving through the stair and bridge become both observed and observer.
The front (EAST) wall is the all important receiving place for guests and family alike. There the interplay between yin and yang, weathering steel and the mature olive tree, empower the entrance. Most other materials are white and pure.
The mechanical systems are efficiently combined hydronic heating and cooling, with no forced air required.
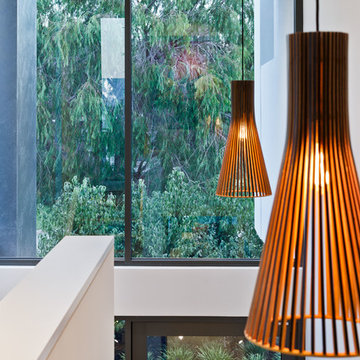
Crib Creative
Diseño de escalera suspendida contemporánea de tamaño medio sin contrahuella con escalones de madera
Diseño de escalera suspendida contemporánea de tamaño medio sin contrahuella con escalones de madera
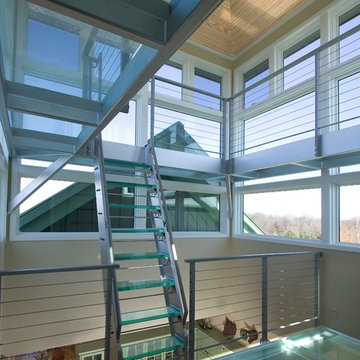
This glass tower offered a fanciful solution to a practical problem. The kitchen in this split-level home was located in the center of the home with no windows. The owner's desire for natural lighting led the architect to design this glass tower above the kitchen which serves double duty as both an observation deck and a glass lid for the kitchen.
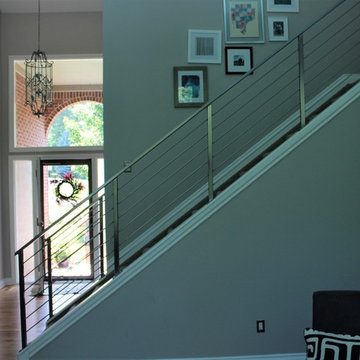
Stainless steel gets a custom satin finish that accents the grey interior space.
Diseño de escalera recta actual de tamaño medio con escalones enmoquetados, contrahuellas enmoquetadas y barandilla de metal
Diseño de escalera recta actual de tamaño medio con escalones enmoquetados, contrahuellas enmoquetadas y barandilla de metal
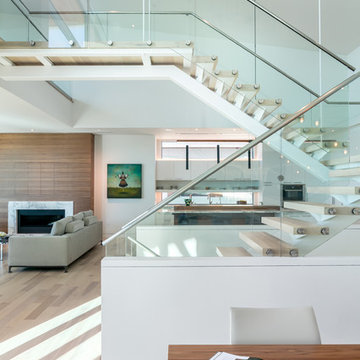
Built by NWC Construction
Ryan Gamma Photography
Modelo de escalera suspendida actual extra grande sin contrahuella con escalones de madera y barandilla de vidrio
Modelo de escalera suspendida actual extra grande sin contrahuella con escalones de madera y barandilla de vidrio
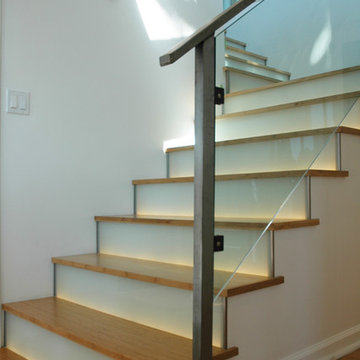
Modelo de escalera en L contemporánea de tamaño medio con escalones de madera y contrahuellas de vidrio
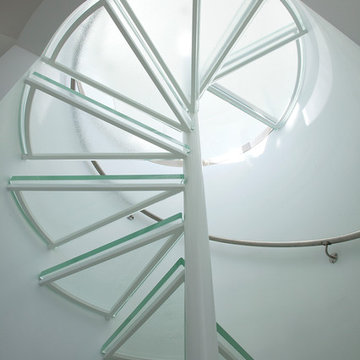
Architect: Gary Justiss Architect
Interior Design: Alys Design, LLC.
Builder: Artisan of Seagrove Beach, Inc.
Jack Gardner Photography
Diseño de escalera de caracol actual grande sin contrahuella con escalones de vidrio
Diseño de escalera de caracol actual grande sin contrahuella con escalones de vidrio
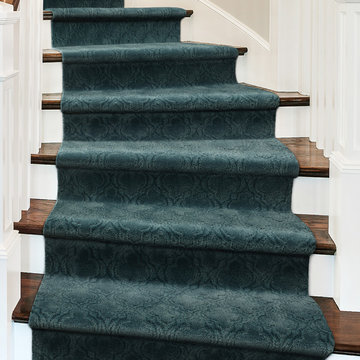
Europa is a glamorous cut and loop, quatrefoil pattern that is soft and ultra-luxurious. Its sophisticated styling and tonal color variations create a dramatic statement on the floor. Europa, which is part of the Artisan Collection, is made of STAINMASTER® Luxerell® nylon fiber and part of the Active Family™ brand. It is available in a palette of thirty stunning hues that coordinate with the other Artisan patterns. Europa is perfect for wall-to-wall installations, staircases, and area rugs.
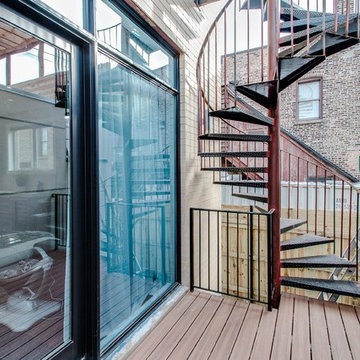
Foto de escalera de caracol actual con escalones de metal y contrahuellas de metal
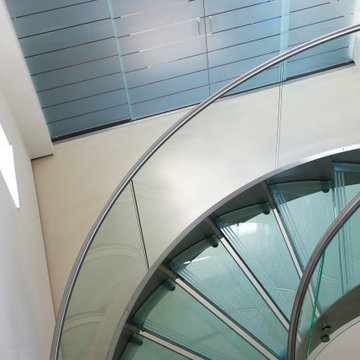
Internal glazed box leads to staircase to roof terrace.
RRA was commissioned to revisit this 1970’s mansion, set within one of Cheltenham’s premiere addresses.
The project involved working with our client to open up the space, bringing light into the interior, and to upgrade fittings and finishes throughout including an illuminated stainless-steel and glass helical staircase, a new double-height hallway, an elevated terrace to view stunning landscaped gardens and a superb inside-outside space created via a substantial 8m long sliding glazed screen.
This tired 1970’s mansion has been transformed into a stunning contemporary home.
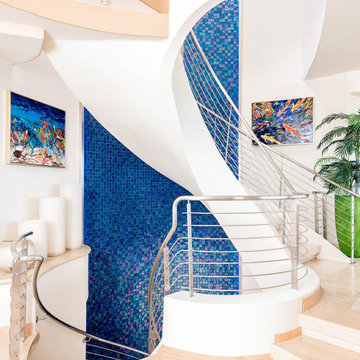
Beautiful staircase with a blue cascade gigant wall.
Ejemplo de escalera de caracol actual grande con barandilla de metal, escalones con baldosas y contrahuellas con baldosas y/o azulejos
Ejemplo de escalera de caracol actual grande con barandilla de metal, escalones con baldosas y contrahuellas con baldosas y/o azulejos
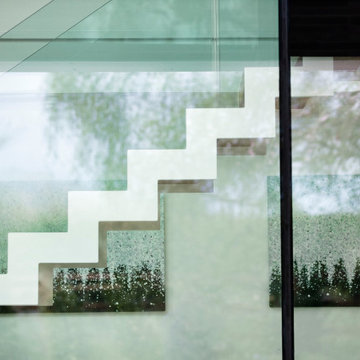
This replacement family home has sustainability at the heart of its design. A finalist in the British Homes Awards 2020, the house, the new build benefits from a refined palette of materials, including handmade Petersen bricks which reflect the traditional vernacular of the area.
Glazed links throughout the building soften its footprint on the site and connect to the outside. Fulfilling the client’s brief, at the heart of the design is an open plan kitchen and dining space connecting to the living room with the feature fireplace.

Contractor: Jason Skinner of Bay Area Custom Homes.
Photography by Michele Lee Willson
Foto de escalera en U actual extra grande con escalones de madera, contrahuellas de madera pintada y barandilla de vidrio
Foto de escalera en U actual extra grande con escalones de madera, contrahuellas de madera pintada y barandilla de vidrio
1.119 fotos de escaleras contemporáneas turquesas
3
