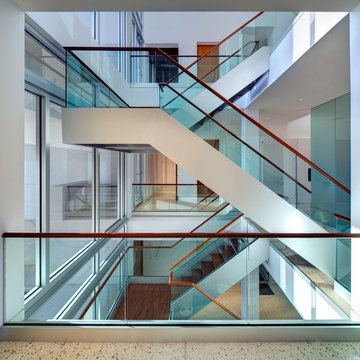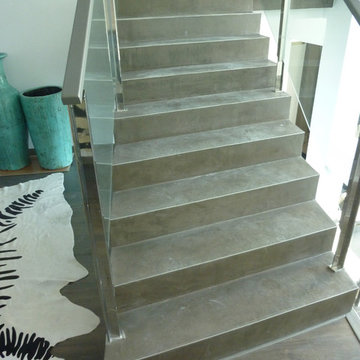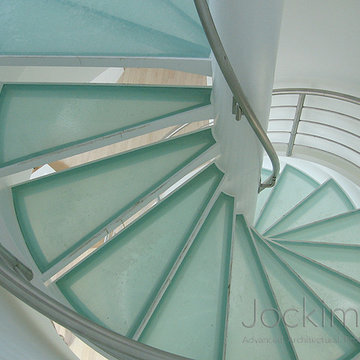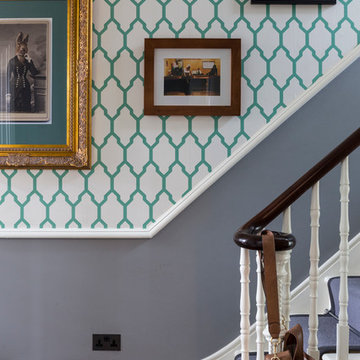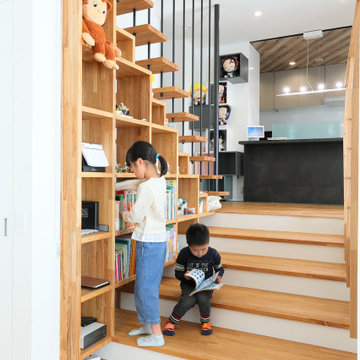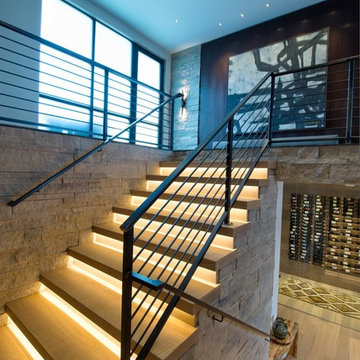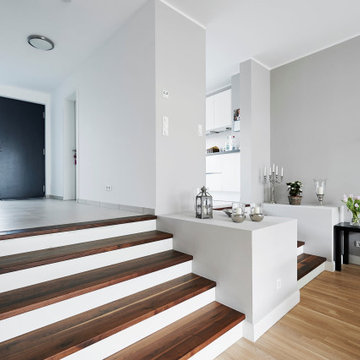1.116 fotos de escaleras contemporáneas turquesas
Filtrar por
Presupuesto
Ordenar por:Popular hoy
21 - 40 de 1116 fotos
Artículo 1 de 3
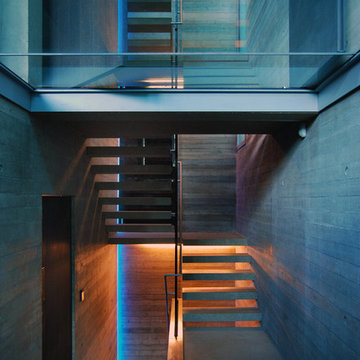
Open riser cantilevering concrete staircase with structural glass central panel, glass floors and concealed lighting.
Photography: Lyndon Douglas
Imagen de escalera en U contemporánea de tamaño medio sin contrahuella con escalones de hormigón
Imagen de escalera en U contemporánea de tamaño medio sin contrahuella con escalones de hormigón

Curved stainless steel staircase, glass bridges and even a glass elevator; usage of these materials being a trademark of the architect, Malika Junaid
Ejemplo de escalera de caracol actual extra grande sin contrahuella con barandilla de vidrio
Ejemplo de escalera de caracol actual extra grande sin contrahuella con barandilla de vidrio
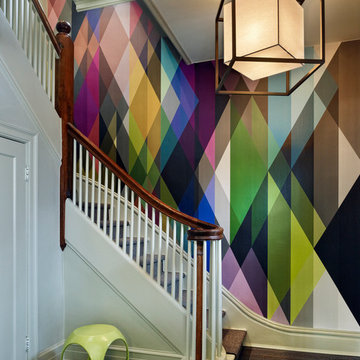
A modern wall paper lining the hard wood stair case in this historic Denver home.
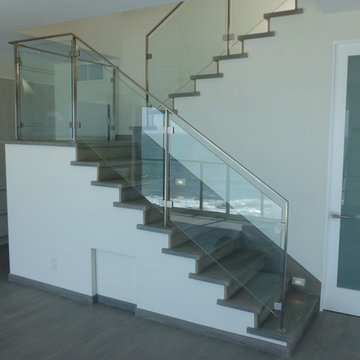
Stainless Steel Glass Rail Malibu
Imagen de escalera en U contemporánea con escalones de madera y contrahuellas de madera
Imagen de escalera en U contemporánea con escalones de madera y contrahuellas de madera

Guy Lockwood
Imagen de escalera en L actual con escalones de madera, contrahuellas de madera y barandilla de metal
Imagen de escalera en L actual con escalones de madera, contrahuellas de madera y barandilla de metal
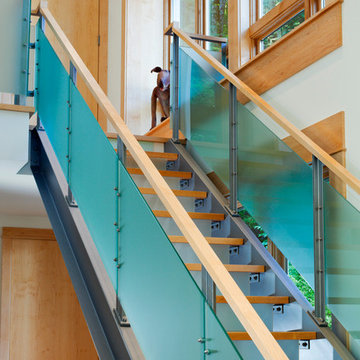
Open Wood, Steel and Glass Stair
Photo by Art Grice
Modelo de escalera recta contemporánea con escalones de madera y contrahuellas de vidrio
Modelo de escalera recta contemporánea con escalones de madera y contrahuellas de vidrio

Diseño de escalera en U contemporánea sin contrahuella con escalones de madera y barandilla de vidrio
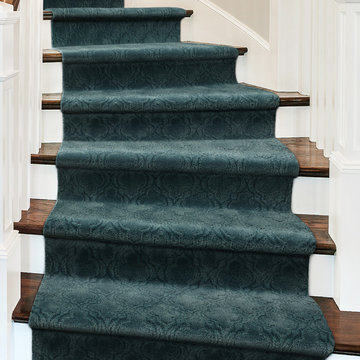
Europa is a glamorous cut and loop, quatrefoil pattern that is soft and ultra-luxurious. Its sophisticated styling and tonal color variations create a dramatic statement on the floor. Europa, which is part of the Artisan Collection, is made of STAINMASTER® Luxerell® nylon fiber and part of the Active Family™ brand. It is available in a palette of thirty stunning hues that coordinate with the other Artisan patterns. Europa is perfect for wall-to-wall installations, staircases, and area rugs.
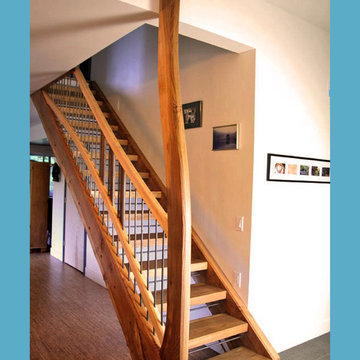
Made of all local woods, this contemporary open rise stairway was hand crafted at our shop using traditional dovetail and mortise and tenon joinery. The banister features three walnut keys and a full length compounding curved handrail with a hand carved profile. Assembled on site in two pieces. Harp like in character & shape, this musical inspired staircase strums a tune of nature in this modern home.
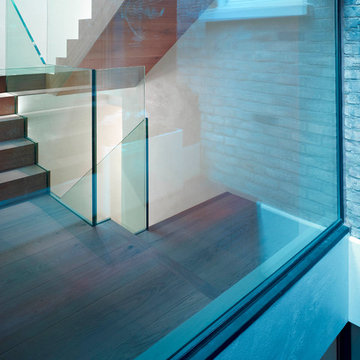
Timber Staircase landing
Photo: David Churchill
Ejemplo de escalera actual de tamaño medio
Ejemplo de escalera actual de tamaño medio
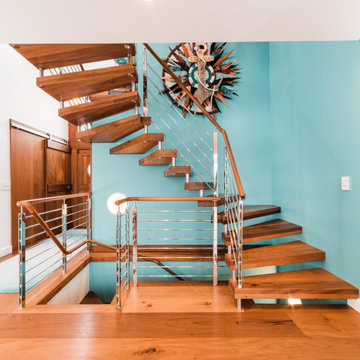
Aesthetic Value: The designer wanted a nautical themed stair that fit a small space and gave the area a more open feel than the original outdated stair. Mirror polished stainless steel and Honduran Mahogany accomplished the objectives.
Stair Safety: Each tread is skewed but careful layout provided for a very comfortable stride when traversing the stair.
Quality of Workmanship: Solid Honduran Mahogany treads and rail. Horizontal bar balustrade and custom machined posts are mirror polished stainless steel.
Technical Challenge: Providing a structure that was freestanding on one side of the lower portion and completely freestanding on the upper portion. Laying out the stair to fit the small well hole and still feel comfortable.

The Atherton House is a family compound for a professional couple in the tech industry, and their two teenage children. After living in Singapore, then Hong Kong, and building homes there, they looked forward to continuing their search for a new place to start a life and set down roots.
The site is located on Atherton Avenue on a flat, 1 acre lot. The neighboring lots are of a similar size, and are filled with mature planting and gardens. The brief on this site was to create a house that would comfortably accommodate the busy lives of each of the family members, as well as provide opportunities for wonder and awe. Views on the site are internal. Our goal was to create an indoor- outdoor home that embraced the benign California climate.
The building was conceived as a classic “H” plan with two wings attached by a double height entertaining space. The “H” shape allows for alcoves of the yard to be embraced by the mass of the building, creating different types of exterior space. The two wings of the home provide some sense of enclosure and privacy along the side property lines. The south wing contains three bedroom suites at the second level, as well as laundry. At the first level there is a guest suite facing east, powder room and a Library facing west.
The north wing is entirely given over to the Primary suite at the top level, including the main bedroom, dressing and bathroom. The bedroom opens out to a roof terrace to the west, overlooking a pool and courtyard below. At the ground floor, the north wing contains the family room, kitchen and dining room. The family room and dining room each have pocketing sliding glass doors that dissolve the boundary between inside and outside.
Connecting the wings is a double high living space meant to be comfortable, delightful and awe-inspiring. A custom fabricated two story circular stair of steel and glass connects the upper level to the main level, and down to the basement “lounge” below. An acrylic and steel bridge begins near one end of the stair landing and flies 40 feet to the children’s bedroom wing. People going about their day moving through the stair and bridge become both observed and observer.
The front (EAST) wall is the all important receiving place for guests and family alike. There the interplay between yin and yang, weathering steel and the mature olive tree, empower the entrance. Most other materials are white and pure.
The mechanical systems are efficiently combined hydronic heating and cooling, with no forced air required.
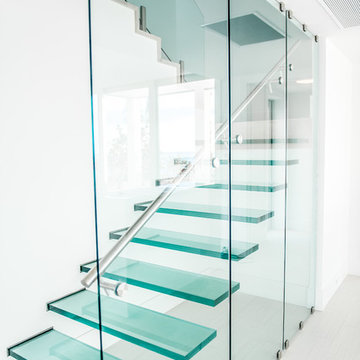
Ejemplo de escalera suspendida actual sin contrahuella con escalones de vidrio y barandilla de vidrio
1.116 fotos de escaleras contemporáneas turquesas
2
