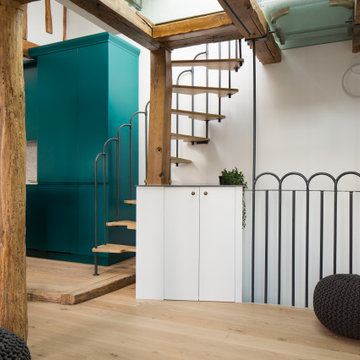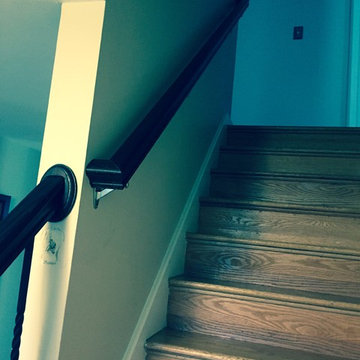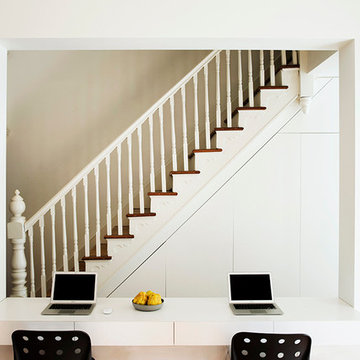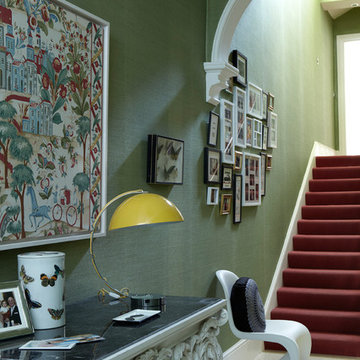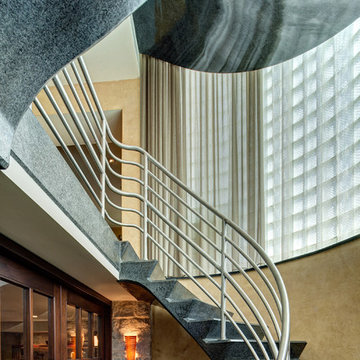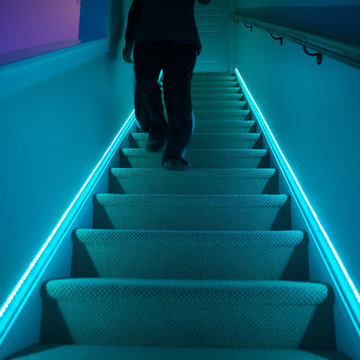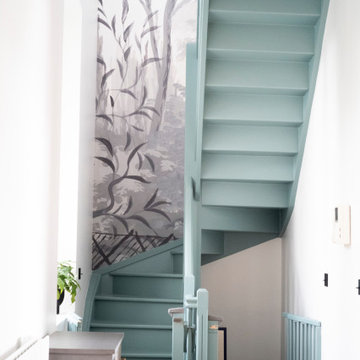1.117 fotos de escaleras contemporáneas turquesas
Filtrar por
Presupuesto
Ordenar por:Popular hoy
101 - 120 de 1117 fotos
Artículo 1 de 3
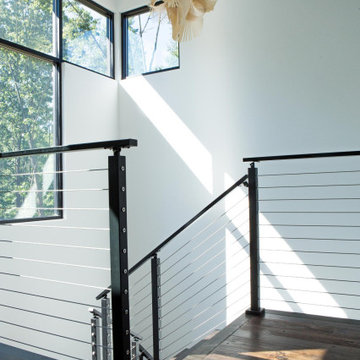
A U-shaped staircase leads to this second story landing with dark wood stairs treads and risers. The contemporary design of the railing uses black metal banisters and posts and a metal wire accent. A unique lighting fixture and large windows are featured in the landing at the top of the staircase.
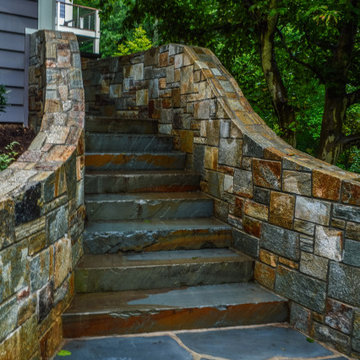
The installation included double sided curved butler stone walls that lead to the entry way to the basement wine-cellar. The walls are a free-flowing shape with a scalloped stone top.
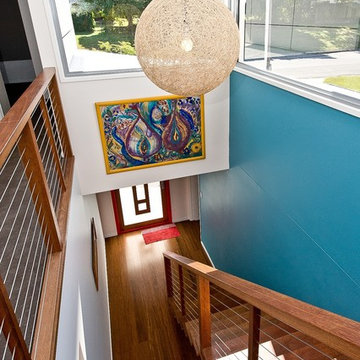
Stunning entry
Imagen de escalera recta contemporánea de tamaño medio sin contrahuella con escalones de madera
Imagen de escalera recta contemporánea de tamaño medio sin contrahuella con escalones de madera
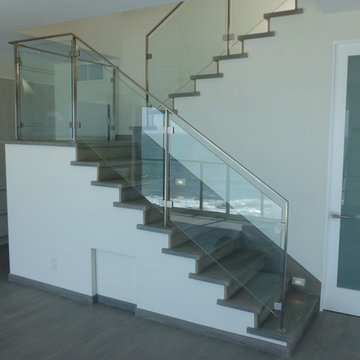
Stainless Steel Glass Rail Malibu
Imagen de escalera en U contemporánea con escalones de madera y contrahuellas de madera
Imagen de escalera en U contemporánea con escalones de madera y contrahuellas de madera
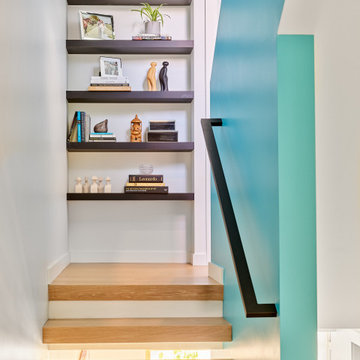
Modelo de escalera en U contemporánea pequeña sin contrahuella con escalones de madera y barandilla de metal
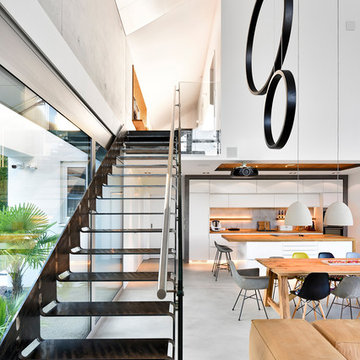
Wohnhaus mit großzügiger Glasfassade, offenem Wohnbereich mit Kamin und Bibliothek. Stahltreppe. Fließender Übergang zwischen Innen und Außenbereich und überdachte Terrasse.
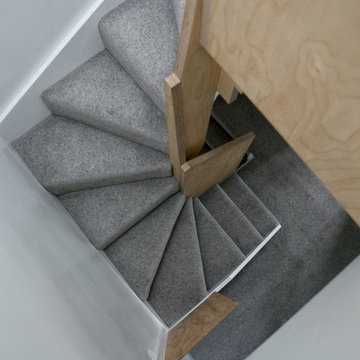
This project comprises a contemporary ground floor lean-to extension and loft conversion to maximise the space of a 1930s house in Portsmouth. The ground floor extension creates an open plan kitchen and living space that successfully links with the existing living space. The extension floor was dropped to provide a level threshold, with bi-folding glazed doors offering strong indoor / outdoor connections and views of the south-facing garden. The lean-to extension creates additional space and roof windows offer additional light. The loft conversion with new tile clad dormers provides a master bedroom suite with ensuite facilities and custom-built wall units. A bespoke plywood staircase successfully links with the existing house. A sympathetic material palette of brick and slate was selected to complement the existing house. A contemporary high-end single-storey extension and loft conversion provide amenity values, garden views and much needed additional light.
Photography by Dan Akerman Photography
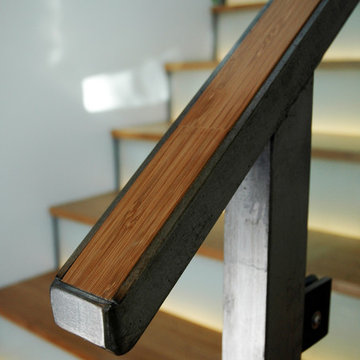
Steel handrail w/ inlaid bamboo.
Ejemplo de escalera en L actual de tamaño medio con escalones de madera y contrahuellas de vidrio
Ejemplo de escalera en L actual de tamaño medio con escalones de madera y contrahuellas de vidrio
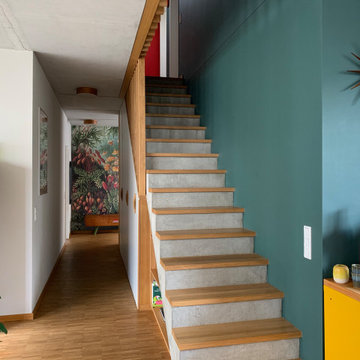
Imagen de escalera recta actual con escalones de madera, contrahuellas de hormigón, barandilla de madera y papel pintado
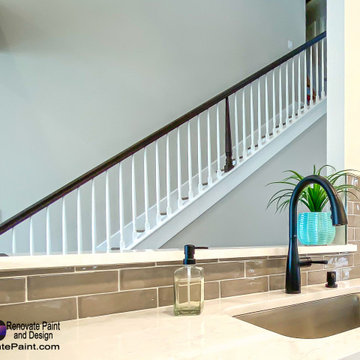
On the staircase we removed the outer side wall at stairs and upper hall. After this, we installed and painted new base trim, new posts rail caps, and balusters for an open concept.
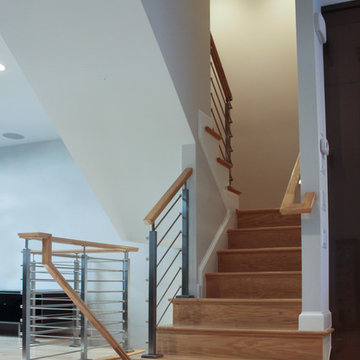
The modern staircase in this 4 level elegant townhouse allows light to disperse nicely inside the spacious open floor plan. The balustrade’s design elements (fusion of metal and wood) that owners chose to compliment their gleaming hardwood floors and stunning kitchen, not only adds a sleek and solid physical dimension, it also makes this vertical space a very attractive focal point that invites them and their guests to go up and down their beautifully decorated home. Also featured in this home is a sophisticated 20ft long sliding glass cabinet with walnut casework and stainless steel accents crafted by The Proper Carpenter; http://www.thepropercarpenter.com. With a growing team of creative designers, skilled craftsmen, and latest technology, Century Stair Company continues building strong relationships with Washington DC top builders and architectural firms.CSC 1976-2020 © Century Stair Company ® All rights reserved.
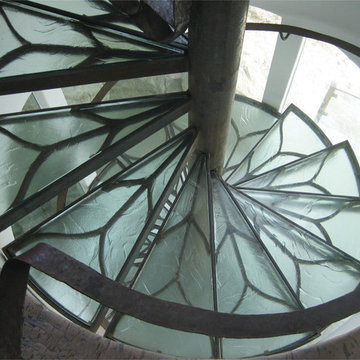
Modelo de escalera curva actual de tamaño medio con escalones de vidrio, contrahuellas de vidrio y barandilla de metal
1.117 fotos de escaleras contemporáneas turquesas
6
