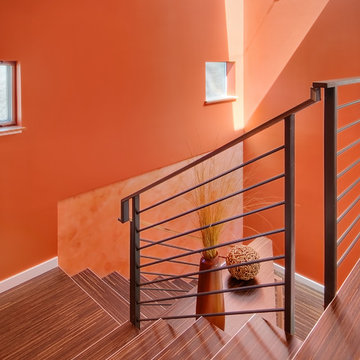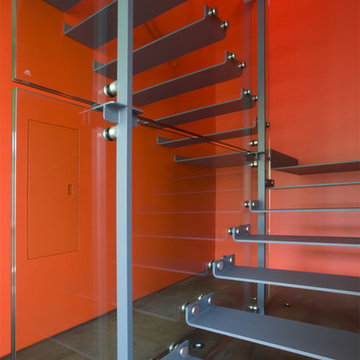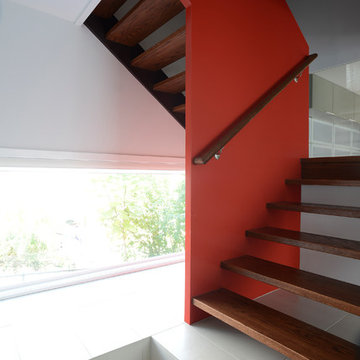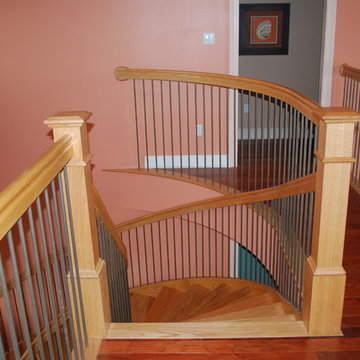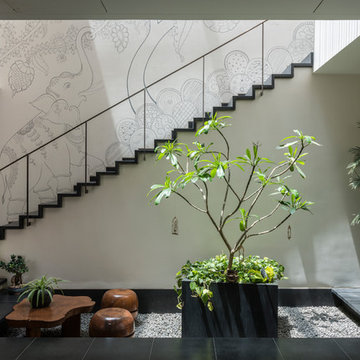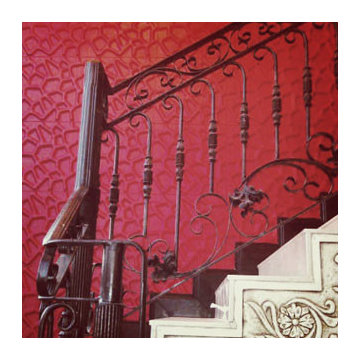1.014 fotos de escaleras contemporáneas rojas
Filtrar por
Presupuesto
Ordenar por:Popular hoy
1 - 20 de 1014 fotos
Artículo 1 de 3

Why pay for a vacation when you have a backyard that looks like this? You don't need to leave the comfort of your own home when you have a backyard like this one. The deck was beautifully designed to comfort all who visit this home. Want to stay out of the sun for a little while? No problem! Step into the covered patio to relax outdoors without having to be burdened by direct sunlight.
Photos by: Robert Woolley , Wolf
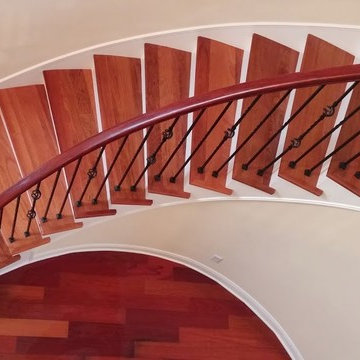
Converted from carpeted stairs to solid Brazilian Cherry Staircase.
Ejemplo de escalera contemporánea grande
Ejemplo de escalera contemporánea grande
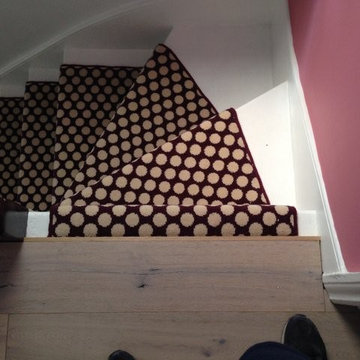
Client: Private Residence In South London
Brief: To supply & install Quirky carpet runner to stairs
Foto de escalera en U contemporánea de tamaño medio con escalones enmoquetados, contrahuellas enmoquetadas y barandilla de madera
Foto de escalera en U contemporánea de tamaño medio con escalones enmoquetados, contrahuellas enmoquetadas y barandilla de madera
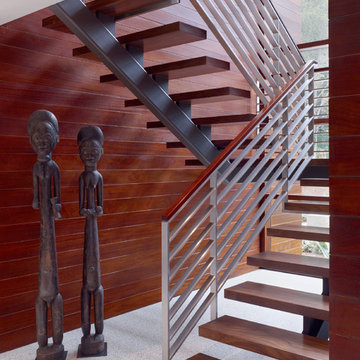
Tim Griffith
Diseño de escalera en U contemporánea grande sin contrahuella con escalones de madera
Diseño de escalera en U contemporánea grande sin contrahuella con escalones de madera
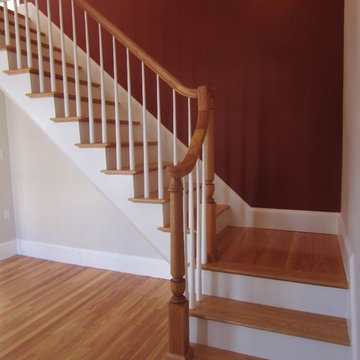
A new stair to the former attic becomes the entry to the master suite.
Modelo de escalera recta actual pequeña
Modelo de escalera recta actual pequeña

Alan Williams Photography
Diseño de escalera curva contemporánea con escalones de madera y contrahuellas de madera
Diseño de escalera curva contemporánea con escalones de madera y contrahuellas de madera
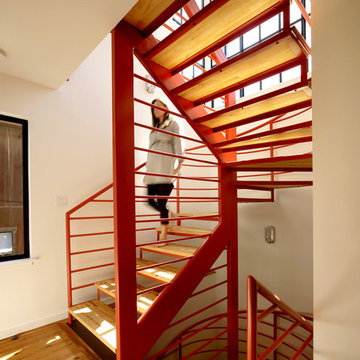
Robert Nebolon Architects; California Coastal design
San Francisco Modern, Bay Area modern residential design architects, Sustainability and green design
Link to New York Times May 2013 article about the house:
http://www.nytimes.com/2013/05/16/greathomesanddestinations/the-houseboat-of-their-dreams.html?_r=0
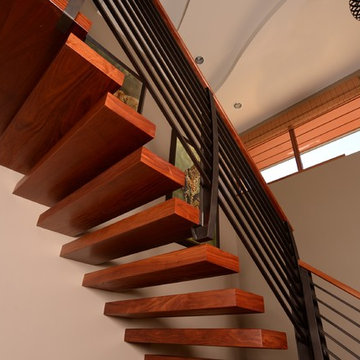
Rob Downey
Imagen de escalera suspendida contemporánea grande sin contrahuella con escalones de madera
Imagen de escalera suspendida contemporánea grande sin contrahuella con escalones de madera

Diseño de escalera contemporánea con escalones de madera pintada y contrahuellas de madera pintada

The existing staircase that led from the lower ground to the upper ground floor, was removed and replaced with a new, feature open tread glass and steel staircase towards the back of the house, thereby maximising the lower ground floor space. All of the internal walls on this floor were removed and in doing so created an expansive and welcoming space.
Due to its’ lack of natural daylight this floor worked extremely well as a Living / TV room. The new open timber tread, steel stringer with glass balustrade staircase was designed to sit easily within the existing building and to complement the original 1970’s spiral staircase.
Because this space was going to be a hard working area, it was designed with a rugged semi industrial feel. Underfloor heating was installed and the floor was tiled with a large format Mutina tile in dark khaki with an embossed design. This was complemented by a distressed painted brick effect wallpaper on the back wall which received no direct light and thus the wallpaper worked extremely well, really giving the impression of a painted brick wall.
The furniture specified was bright and colourful, as a counterpoint to the walls and floor. The palette was burnt orange, yellow and dark woods with industrial metals. Furniture pieces included a metallic, distressed sideboard and desk, a burnt orange sofa, yellow Hans J Wegner Papa Bear armchair, and a large black and white zig zag patterned rug.
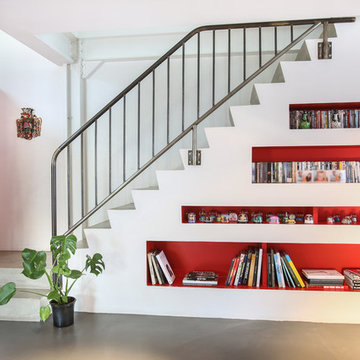
Thierry Stefanopoulos
Ejemplo de escalera en L contemporánea de tamaño medio con escalones de hormigón y contrahuellas de hormigón
Ejemplo de escalera en L contemporánea de tamaño medio con escalones de hormigón y contrahuellas de hormigón
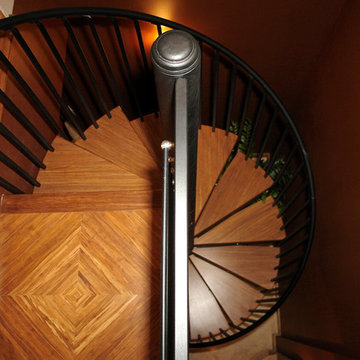
in-layed bamboo flooring on spiral staircase
Imagen de escalera de caracol contemporánea de tamaño medio sin contrahuella con escalones de madera y barandilla de metal
Imagen de escalera de caracol contemporánea de tamaño medio sin contrahuella con escalones de madera y barandilla de metal
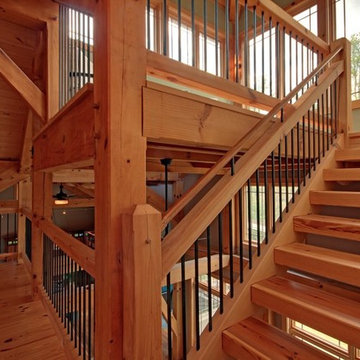
The complementary wood tones used throughout the home create a cohesive, warm palette.
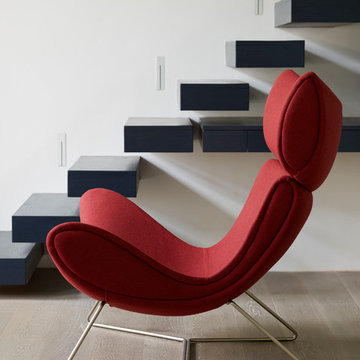
Cantilever Staircase
This almost black oak staircase appears to float up to a mezzanine level above.
Red statement armchair looks amazing in contrast with the black staircase and built in desk that forms the under stair office area.
1.014 fotos de escaleras contemporáneas rojas
1
