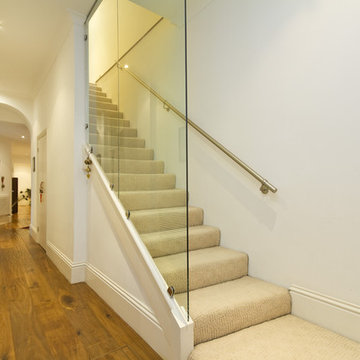1.988 fotos de escaleras contemporáneas con contrahuellas enmoquetadas
Filtrar por
Presupuesto
Ordenar por:Popular hoy
21 - 40 de 1988 fotos
Artículo 1 de 3
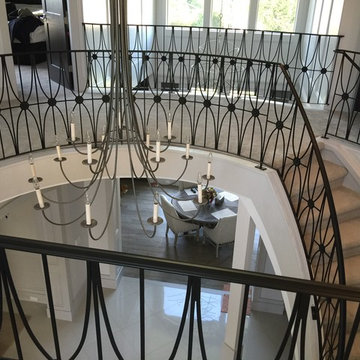
The sky's the limit when creating a custom Wrought Iron Railing. Iron is such a versitile material, we can create almost any design you can imagine!
Our Wrought Iron Railings are custom designed and fabricated to fit the space in which it was intended. All metal components are welded together to create a structuraly solid railing you can enjoy for a lifetime!
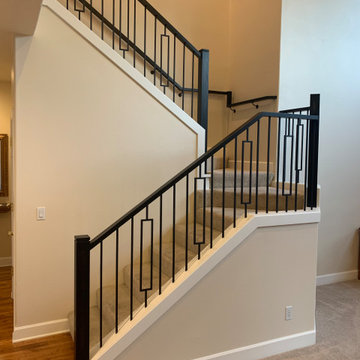
Wood railings and newels with metal balusters
Diseño de escalera en U actual de tamaño medio con escalones enmoquetados, contrahuellas enmoquetadas y barandilla de varios materiales
Diseño de escalera en U actual de tamaño medio con escalones enmoquetados, contrahuellas enmoquetadas y barandilla de varios materiales
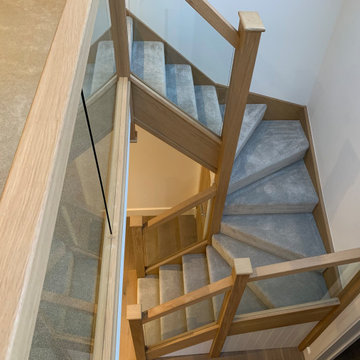
This exemplary oak winder staircase has been specifically designed to capitalise on the wealth of available natural light in the property. Positioned below sky lights, the stairs feature glass panel balustrades that let the light flow through the space. Instead of clamps, the panels are held in place by grooves in the handrail and baserail, contributing to the minimalist design ethos of contemporary interiors. The handrail, newel posts and newel caps have simplistic square forms that let the natural warmth and rich colour of the oak take centre stage. To add a touch of comfort, the client carpeted the stairs for a modern yet welcoming finish.
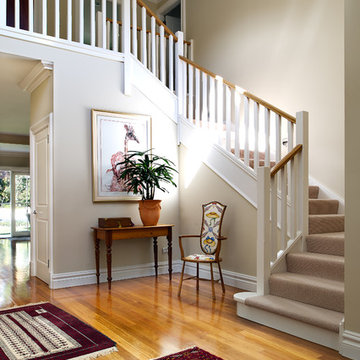
Photography by Thomas Dalhoff
Ejemplo de escalera curva contemporánea de tamaño medio con escalones enmoquetados, contrahuellas enmoquetadas y barandilla de madera
Ejemplo de escalera curva contemporánea de tamaño medio con escalones enmoquetados, contrahuellas enmoquetadas y barandilla de madera
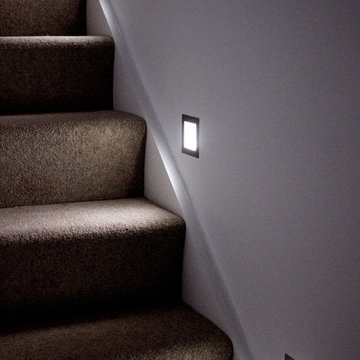
OPS initially identified the potential to develop in the garden of an existing 1930s house (which OPS subsequently refurbished and remodelled). A scoping study was undertaken to consider the financial viability of various schemes, determining the build costs and end values in addition to demand for such accommodation in the area.
OPS worked closely with the appointed architect throughout, and planning permission was granted for a pair of semi-detached houses. The existing pattern of semi-detached properties is thus continued, albeit following the curvature of the road. The design draws on features from neighbouring properties covering range of eras, from Victorian/Edwardian villas to 1930s semi-detached houses. The materials used have been carefully considered and include square Bath stone bay windows. The properties are timber framed above piled foundations and are highly energy efficient, exceeding current building regulations. In addition to insulation within the timber frame, an additional insulation board is fixed to the external face which in turn receives the self-coloured render coat.
OPS maintained a prominent role within the project team during the build. OPS were solely responsible for the design and specification of the kitchens which feature handleless doors/drawers and Corian worksurfaces, and provided continued input into the landscape design, bathrooms and specification of floor coverings.
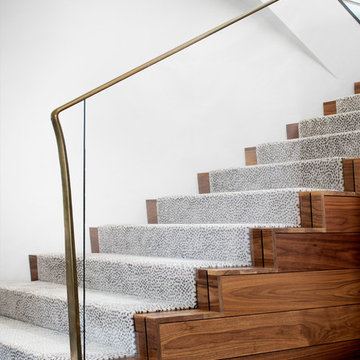
Up close details of a unique wooden staircase with a custom carpet runner and metal handrailing.
Foto de escalera en U actual con escalones de madera, contrahuellas enmoquetadas y barandilla de metal
Foto de escalera en U actual con escalones de madera, contrahuellas enmoquetadas y barandilla de metal
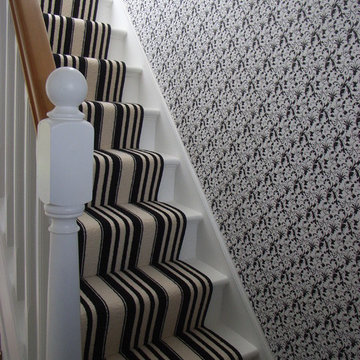
Monochrome striped stair carpet runner with feature wallpaper
Photo - Style Within
Ejemplo de escalera recta actual de tamaño medio con escalones enmoquetados y contrahuellas enmoquetadas
Ejemplo de escalera recta actual de tamaño medio con escalones enmoquetados y contrahuellas enmoquetadas
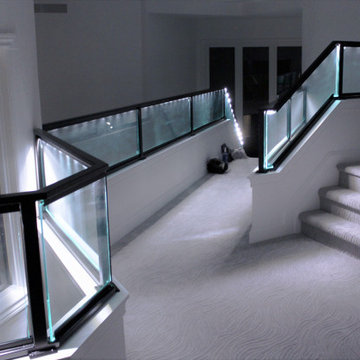
A modern interior gets an instant upgrade with this LED glass panel guardrail.
Order this style for your own home by going online at www.glmetalfab.com and select Add to Quote, or save this on Pinterest.
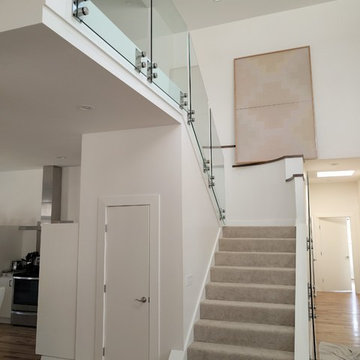
Imagen de escalera en U actual con escalones enmoquetados, contrahuellas enmoquetadas y barandilla de vidrio
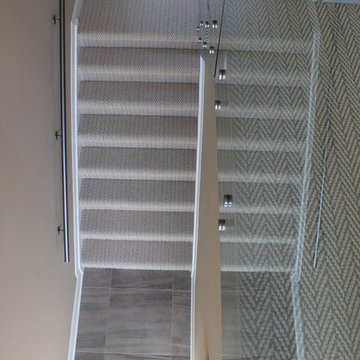
A view of above the modern glass railing showing off the pattern carpet from Tuftex and leading into the tiled area featuring 24 x 24 tiles from Midgley & West.
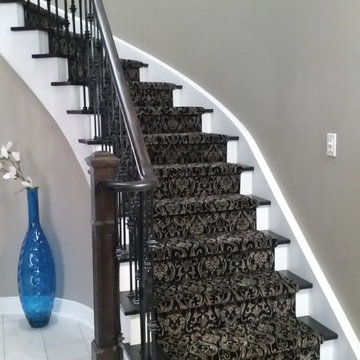
The elegant, damask pattern of this Royal Dutch ~ Lake Como carpeting sets the tone for this statement staircase. While the carpet runner is traditional in style, the contrasting white risers create a more transitional feel. Thank you Frank at our Newmarket location and your very happy customer Ms. O for sending along her picture.
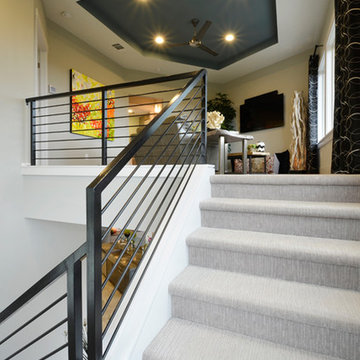
Imagen de escalera en U contemporánea de tamaño medio con escalones enmoquetados y contrahuellas enmoquetadas
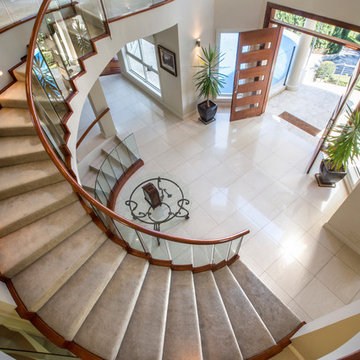
Modelo de escalera curva contemporánea grande con escalones enmoquetados, contrahuellas enmoquetadas y barandilla de vidrio
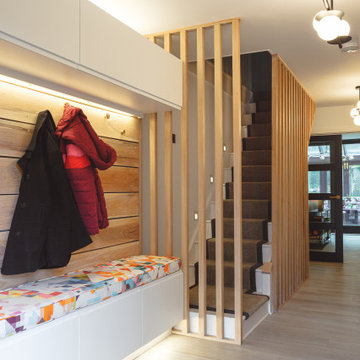
Contemporary refurbishment of entrance hall and staircase with built in shoe storage and coat hooks
Ejemplo de escalera recta actual de tamaño medio con escalones enmoquetados, contrahuellas enmoquetadas, barandilla de madera y madera
Ejemplo de escalera recta actual de tamaño medio con escalones enmoquetados, contrahuellas enmoquetadas, barandilla de madera y madera
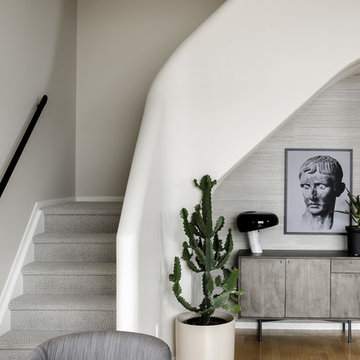
Imagen de escalera en L contemporánea con escalones enmoquetados y contrahuellas enmoquetadas
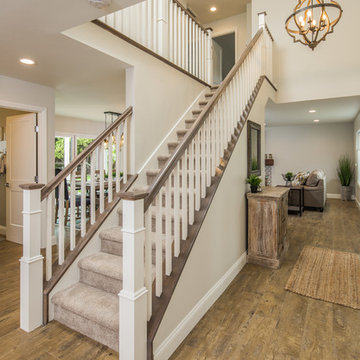
Original 1960’s small beach home. Added master bedroom/bathroom suite and expanded the kitchen with the extensive addition. Re routed stair case to have open concept foyer. All new interior finishes, plumbing and electrical. Outdoor room heavy timber construction craftsman style, major structural changes in order to create open concept living.
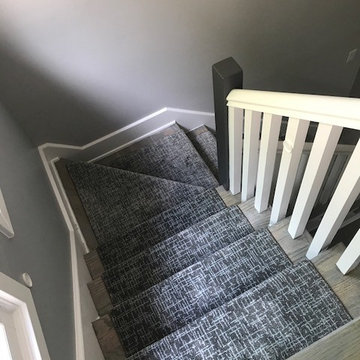
Shaw carpet
Style- Glowing Praise
Color- Aegean
Diseño de escalera actual con escalones enmoquetados y contrahuellas enmoquetadas
Diseño de escalera actual con escalones enmoquetados y contrahuellas enmoquetadas
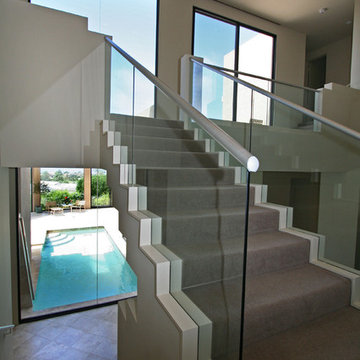
Imagen de escalera actual con escalones enmoquetados y contrahuellas enmoquetadas
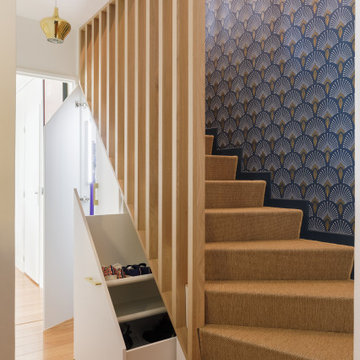
Des rangements ont été imbriqués sous l'escalier pour ranger les chaussures et les produits ménagers et aspirateurs.
Le revêtement souple mais très résistant redonne du confort et de la prestance à cet escalier.
Un papier peint a été choisi, accordé aux choix des meubles sur mesure de la partie couloir et de nouveaux éclairage posés.
1.988 fotos de escaleras contemporáneas con contrahuellas enmoquetadas
2
