1.551 fotos de escaleras contemporáneas con contrahuellas de metal
Filtrar por
Presupuesto
Ordenar por:Popular hoy
121 - 140 de 1551 fotos
Artículo 1 de 3
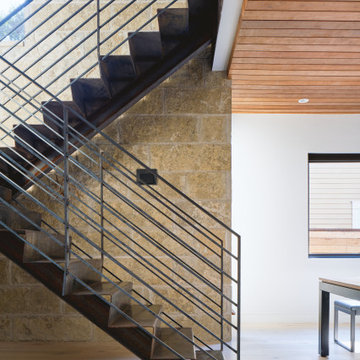
Custom fabricated steel staircase and Ipe ceiling
Modelo de escalera actual con escalones de metal, contrahuellas de metal y barandilla de metal
Modelo de escalera actual con escalones de metal, contrahuellas de metal y barandilla de metal
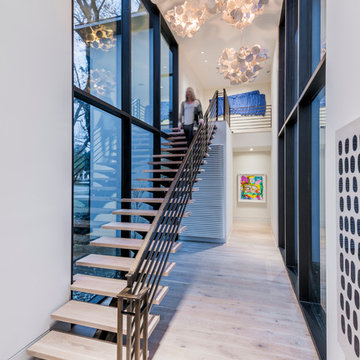
Photo by Wade Griffith
Modelo de escalera suspendida contemporánea extra grande con escalones de madera y contrahuellas de metal
Modelo de escalera suspendida contemporánea extra grande con escalones de madera y contrahuellas de metal
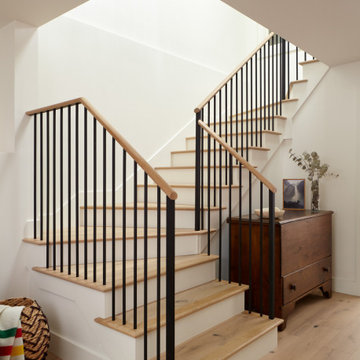
Modelo de escalera actual con contrahuellas de metal y barandilla de madera
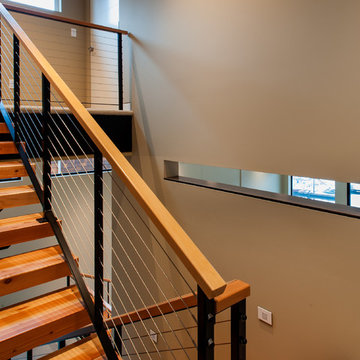
David W Cohen Photography
Imagen de escalera en U contemporánea de tamaño medio con escalones de madera y contrahuellas de metal
Imagen de escalera en U contemporánea de tamaño medio con escalones de madera y contrahuellas de metal
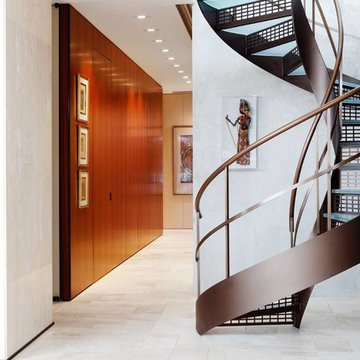
Nathan Beckner Photography
Diseño de escalera de caracol actual grande con escalones de vidrio y contrahuellas de metal
Diseño de escalera de caracol actual grande con escalones de vidrio y contrahuellas de metal
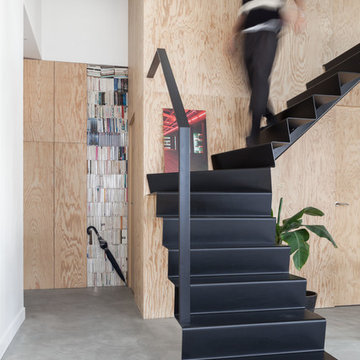
Ludo Martin
Foto de escalera en L contemporánea de tamaño medio con escalones de metal y contrahuellas de metal
Foto de escalera en L contemporánea de tamaño medio con escalones de metal y contrahuellas de metal
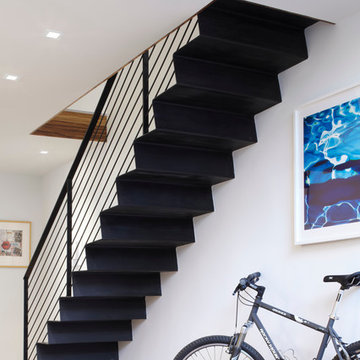
Packing a lot of function into a small space requires ingenuity and skill, exactly what was needed for this one-bedroom gut in the Meatpacking District. When Axis Mundi was done, all that remained was the expansive arched window. Now one enters onto a pristine white-walled loft warmed by new zebrano plank floors. A new powder room and kitchen are at right. On the left, the lean profile of a folded steel stair cantilevered off the wall allows access to the bedroom above without eating up valuable floor space. Beyond, a living room basks in ample natural light. To allow that light to penetrate to the darkest corners of the bedroom, while also affording the owner privacy, the façade of the master bath, as well as the railing at the edge of the mezzanine space, are sandblasted glass. Finally, colorful furnishings, accessories and photography animate the simply articulated architectural envelope.
Project Team: John Beckmann, Nick Messerlian and Richard Rosenbloom
Photographer: Mikiko Kikuyama
© Axis Mundi Design LLC
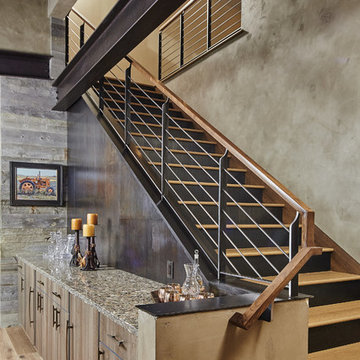
Ryan Day Thompson
Modelo de escalera en L contemporánea de tamaño medio con escalones de madera y contrahuellas de metal
Modelo de escalera en L contemporánea de tamaño medio con escalones de madera y contrahuellas de metal
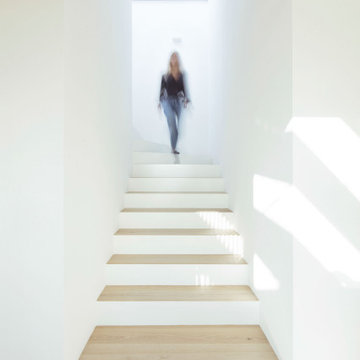
Diseño de escalera en L contemporánea de tamaño medio con escalones de madera y contrahuellas de metal
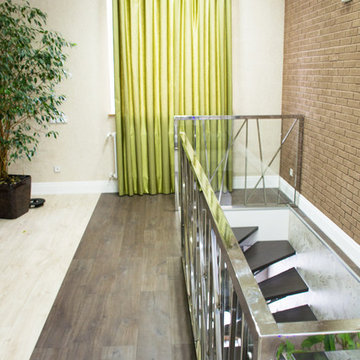
Ограждения на каждом этаже выполнены в единой стилистике и являются как «защитным барьером», так и декоративным элементом в пространстве дома
Ejemplo de escalera recta actual con escalones de madera, contrahuellas de metal y barandilla de vidrio
Ejemplo de escalera recta actual con escalones de madera, contrahuellas de metal y barandilla de vidrio
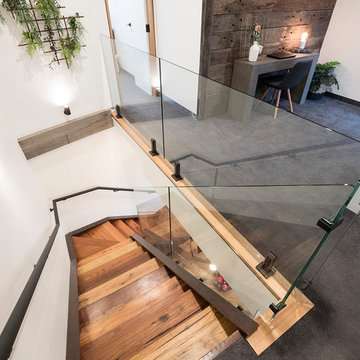
Foto de escalera en L contemporánea pequeña con escalones de madera, contrahuellas de metal y barandilla de vidrio
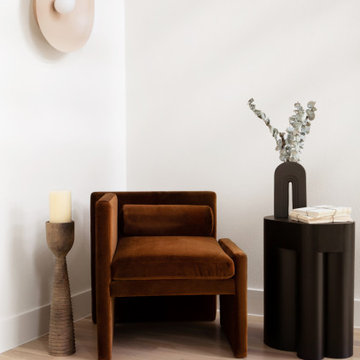
Imagen de escalera suspendida actual con escalones de madera, contrahuellas de metal y barandilla de cable
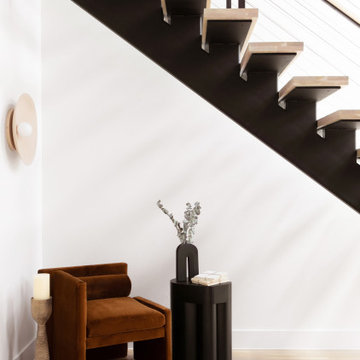
Diseño de escalera suspendida contemporánea con escalones de madera, contrahuellas de metal y barandilla de cable
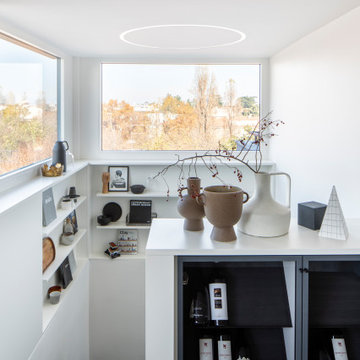
Il disegno del vano scala ha consentito di creare un forte dialogo con l'ambiente esterno attraverso le ampie aperture finestrate, che incorniciano il paesaggio come opere d'arte. Le forme e i volumi sono semplici e integrati fra loro. La libreria su misura sotto gli infissi è incassata nel muro e accoglie le scale. Il mobile portavino diventa parapetto e poi corrimano.
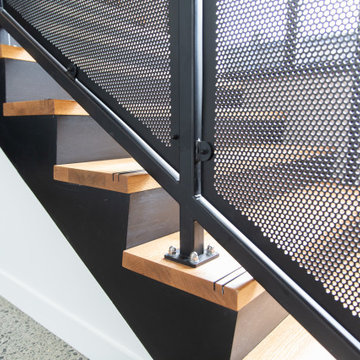
The main goal of this project was to build a U shaped staircase with a large span all the way to the large tilt slab wall. Structural steel became the obvious choice because it gave us rigidity, so we used it for the channel stringers and flat plate steel risers and treads.
This allowed for us to use thick, oak treads. Square section balustrade posts and oak handrails with perforated metal infill panels were used to create a contemporary block pattern.
Because of this, light was able to pass through and achieved the industrial design look the client was after. We fabricated off site and assembled on site in order to have a hassle free installation for our clients.
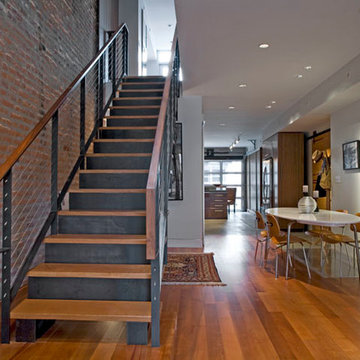
Interior clear finished hot rolled steel feature staircase with stainless steel guardrail infill.
Matching exterior painted steel staircase with matching stainless steel cable guardrails.
Interior stair treads fabricated from solid oak and exterior treads utilize steel grating.
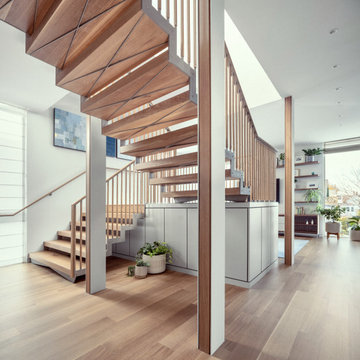
Descending this custom staircase leads you into an open floorplan and sitting room with floor-to-ceiling windows.
Modelo de escalera suspendida actual con escalones de madera, contrahuellas de metal y barandilla de madera
Modelo de escalera suspendida actual con escalones de madera, contrahuellas de metal y barandilla de madera
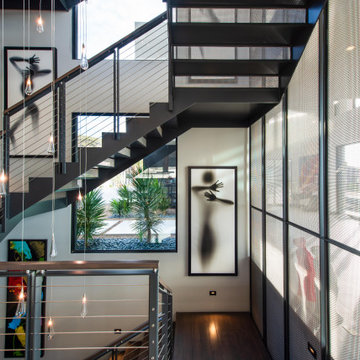
Modelo de escalera en U actual grande con escalones de madera, contrahuellas de metal y barandilla de varios materiales
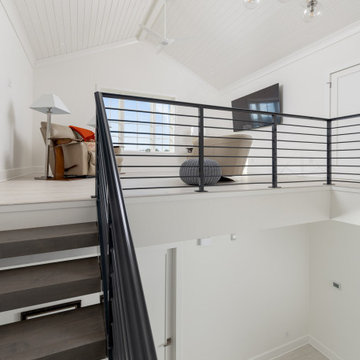
Diseño de escalera en U contemporánea grande con escalones de madera, contrahuellas de metal y barandilla de metal
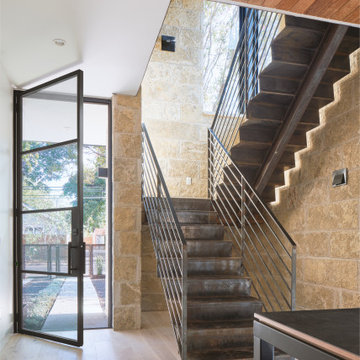
Custom fabricated steel staircase and door.
Imagen de escalera en U contemporánea grande con escalones de metal, contrahuellas de metal y barandilla de metal
Imagen de escalera en U contemporánea grande con escalones de metal, contrahuellas de metal y barandilla de metal
1.551 fotos de escaleras contemporáneas con contrahuellas de metal
7