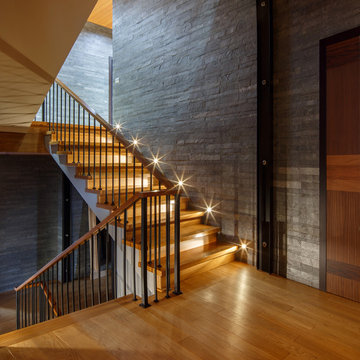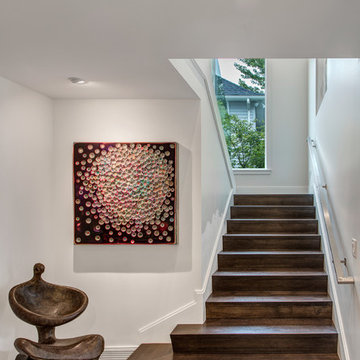11.371 fotos de escaleras contemporáneas con contrahuellas de madera
Filtrar por
Presupuesto
Ordenar por:Popular hoy
121 - 140 de 11.371 fotos
Artículo 1 de 3
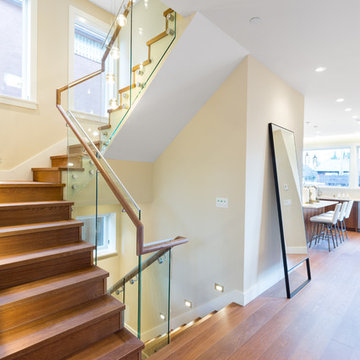
Ema Peter Photography
Imagen de escalera en U actual con escalones de madera, contrahuellas de madera y barandilla de vidrio
Imagen de escalera en U actual con escalones de madera, contrahuellas de madera y barandilla de vidrio
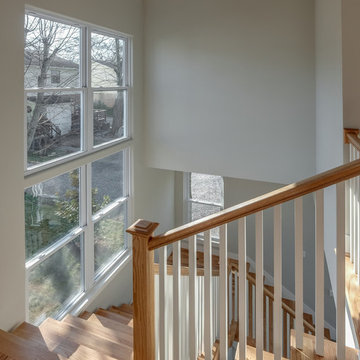
Modelo de escalera en U contemporánea con escalones de madera y contrahuellas de madera
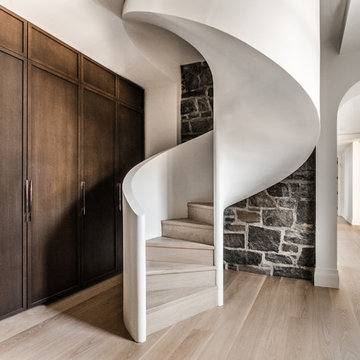
Photo credit: Alex Parent
Diseño de escalera de caracol actual de tamaño medio con escalones de madera y contrahuellas de madera
Diseño de escalera de caracol actual de tamaño medio con escalones de madera y contrahuellas de madera
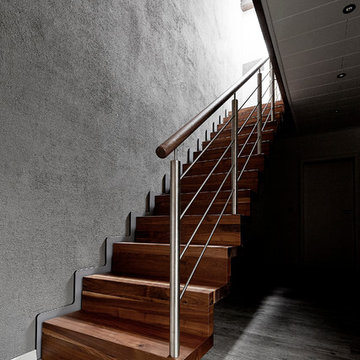
Hokon / Masukowitz
Ejemplo de escalera recta contemporánea de tamaño medio con escalones de madera y contrahuellas de madera
Ejemplo de escalera recta contemporánea de tamaño medio con escalones de madera y contrahuellas de madera
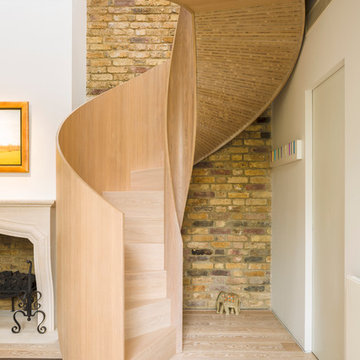
Diseño de escalera de caracol contemporánea con escalones de madera y contrahuellas de madera
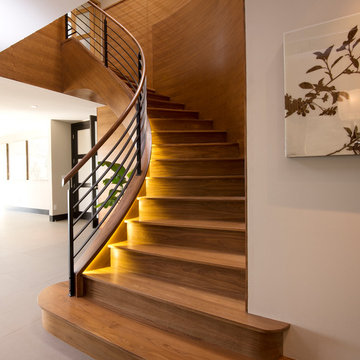
Marcie Heitzmann
Diseño de escalera curva contemporánea de tamaño medio con escalones de madera y contrahuellas de madera
Diseño de escalera curva contemporánea de tamaño medio con escalones de madera y contrahuellas de madera
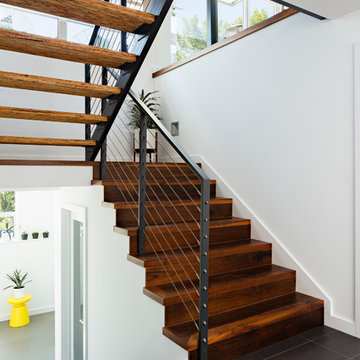
Design by Portal Design Inc.
Photo by Lincoln Barbour
Modelo de escalera en U contemporánea con escalones de madera, contrahuellas de madera y barandilla de cable
Modelo de escalera en U contemporánea con escalones de madera, contrahuellas de madera y barandilla de cable
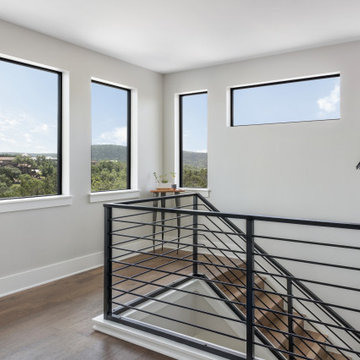
Imagen de escalera en U actual con escalones de madera, contrahuellas de madera y barandilla de metal
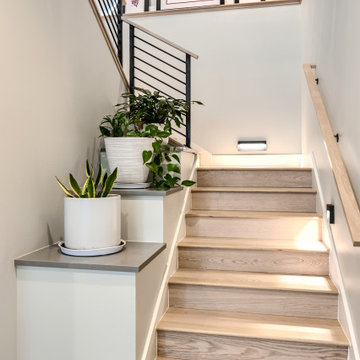
Rodwin Architecture and Skycastle Homes
Location: Boulder, Colorado, USA
This 3,800 sf. modern farmhouse on Roosevelt Ave. in Louisville is lovingly called "Teddy Homesevelt" (AKA “The Ted”) by its owners. The ground floor is a simple, sunny open concept plan revolving around a gourmet kitchen, featuring a large island with a waterfall edge counter. The dining room is anchored by a bespoke Walnut, stone and raw steel dining room storage and display wall. The Great room is perfect for indoor/outdoor entertaining, and flows out to a large covered porch and firepit.
The homeowner’s love their photogenic pooch and the custom dog wash station in the mudroom makes it a delight to take care of her. In the basement there’s a state-of-the art media room, starring a uniquely stunning celestial ceiling and perfectly tuned acoustics. The rest of the basement includes a modern glass wine room, a large family room and a giant stepped window well to bring the daylight in.
The Ted includes two home offices: one sunny study by the foyer and a second larger one that doubles as a guest suite in the ADU above the detached garage.
The home is filled with custom touches: the wide plank White Oak floors merge artfully with the octagonal slate tile in the mudroom; the fireplace mantel and the Great Room’s center support column are both raw steel I-beams; beautiful Doug Fir solid timbers define the welcoming traditional front porch and delineate the main social spaces; and a cozy built-in Walnut breakfast booth is the perfect spot for a Sunday morning cup of coffee.
The two-story custom floating tread stair wraps sinuously around a signature chandelier, and is flooded with light from the giant windows. It arrives on the second floor at a covered front balcony overlooking a beautiful public park. The master bedroom features a fireplace, coffered ceilings, and its own private balcony. Each of the 3-1/2 bathrooms feature gorgeous finishes, but none shines like the master bathroom. With a vaulted ceiling, a stunningly tiled floor, a clean modern floating double vanity, and a glass enclosed “wet room” for the tub and shower, this room is a private spa paradise.
This near Net-Zero home also features a robust energy-efficiency package with a large solar PV array on the roof, a tight envelope, Energy Star windows, electric heat-pump HVAC and EV car chargers.
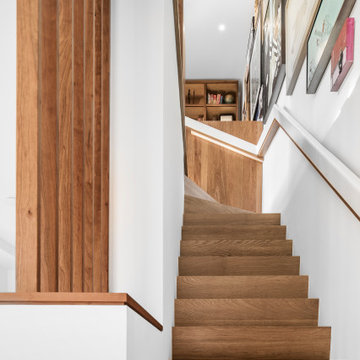
In contrast to the white oak open stair that connects the second and third floors, the ground-to-second-floor stair is solid, concealing the basement. At the tp of the stair the handrail conceals lighting for the walnut end wall.
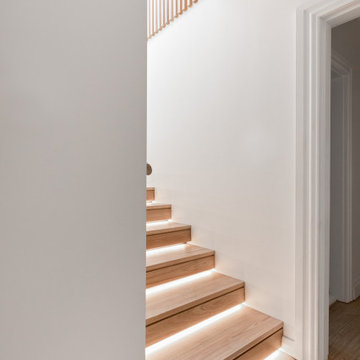
Foto de escalera en U contemporánea de tamaño medio con escalones de madera, contrahuellas de madera y barandilla de madera
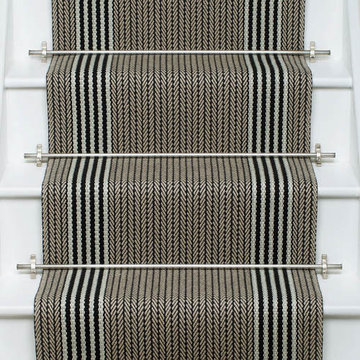
Roger Oates Flaxman Stone stair runner carpet fitted to white painted staircase with Brushed Chrome stair rods
Diseño de escalera en L actual de tamaño medio con escalones de madera, contrahuellas de madera y barandilla de madera
Diseño de escalera en L actual de tamaño medio con escalones de madera, contrahuellas de madera y barandilla de madera
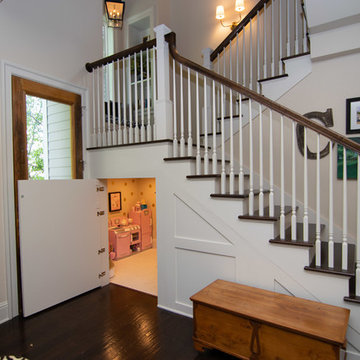
This fast pace second level addition in Lakeview has received a lot of attention in this quite neighborhood by neighbors and house visitors. Ana Borden designed the second level addition on this previous one story residence and drew from her experience completing complicated multi-million dollar institutional projects. The overall project, including designing the second level addition included tieing into the existing conditions in order to preserve the remaining exterior lot for a new pool. The Architect constructed a three dimensional model in Revit to convey to the Clients the design intent while adhering to all required building codes. The challenge also included providing roof slopes within the allowable existing chimney distances, stair clearances, desired room sizes and working with the structural engineer to design connections and structural member sizes to fit the constraints listed above. Also, extensive coordination was required for the second addition, including supports designed by the structural engineer in conjunction with the existing pre and post tensioned slab. The Architect’s intent was also to create a seamless addition that appears to have been part of the existing residence while not impacting the remaining lot. Overall, the final construction fulfilled the Client’s goals of adding a bedroom and bathroom as well as additional storage space within their time frame and, of course, budget.
Smart Media
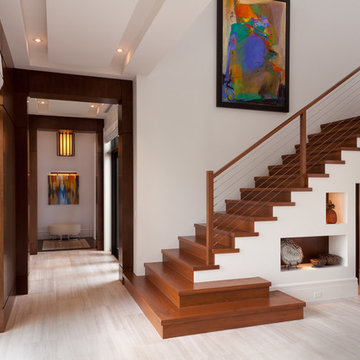
Walnut planks surround the limestone flooring. Lit niches were added to the walnut stainless stair case to add interest. Symmetrical hallways were to create drama with perfectly lit pieces of art. •Photo by Argonaut Architectural•
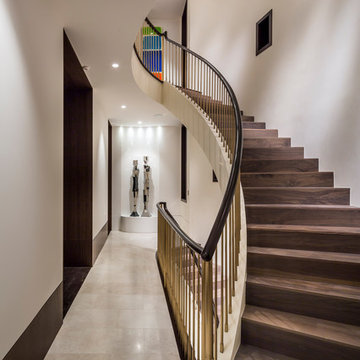
Photo by Michele Wilson
Foto de escalera curva actual con escalones de madera, contrahuellas de madera y barandilla de metal
Foto de escalera curva actual con escalones de madera, contrahuellas de madera y barandilla de metal
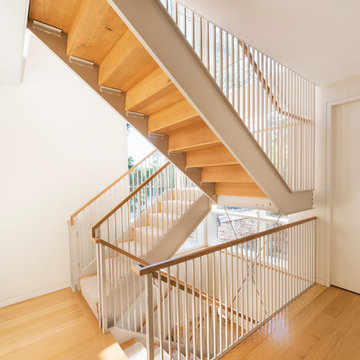
This new modern house is located in a meadow in Lenox MA. The house is designed as a series of linked pavilions to connect the house to the nature and to provide the maximum daylight in each room. The center focus of the home is the largest pavilion containing the living/dining/kitchen, with the guest pavilion to the south and the master bedroom and screen porch pavilions to the west. While the roof line appears flat from the exterior, the roofs of each pavilion have a pronounced slope inward and to the north, a sort of funnel shape. This design allows rain water to channel via a scupper to cisterns located on the north side of the house. Steel beams, Douglas fir rafters and purlins are exposed in the living/dining/kitchen pavilion.
Photo by: Nat Rea Photography
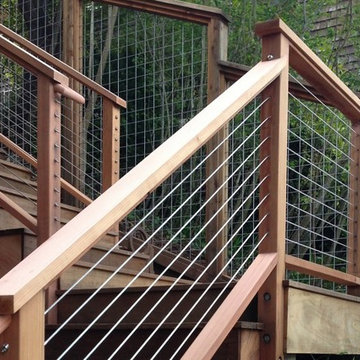
Foto de escalera en L contemporánea grande con escalones de madera, contrahuellas de madera y barandilla de varios materiales
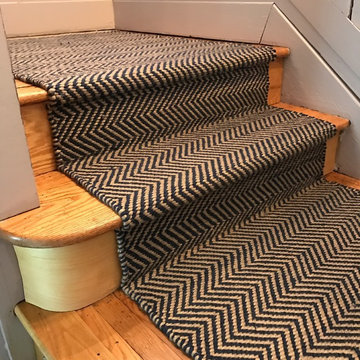
Modelo de escalera recta contemporánea con barandilla de madera, escalones de madera y contrahuellas de madera
11.371 fotos de escaleras contemporáneas con contrahuellas de madera
7
