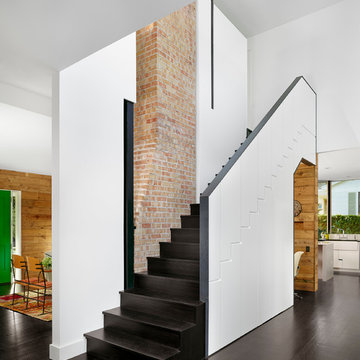11.361 fotos de escaleras contemporáneas con contrahuellas de madera
Filtrar por
Presupuesto
Ordenar por:Popular hoy
101 - 120 de 11.361 fotos
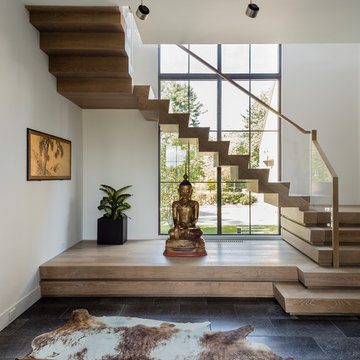
Imagen de escalera en U contemporánea con escalones de madera, contrahuellas de madera y barandilla de vidrio

This central staircase is the connecting heart of this modern home. It's waterfall white oak design with cable railing and custom metal design paired with a modern multi finish chandelier makes this staircase a showpiece in this Artisan Tour Home.
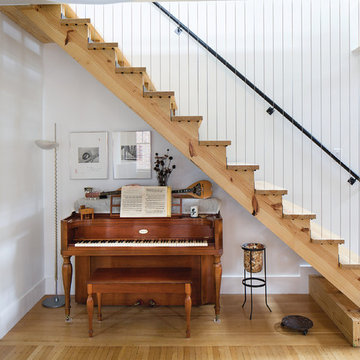
Upright piano finds a home in harmony with new architectural stair adjacent to dining table - Architecture/Interiors/Renderings: HAUS | Architecture - Construction Management: WERK | Building Modern - Photography: Tony Valainis
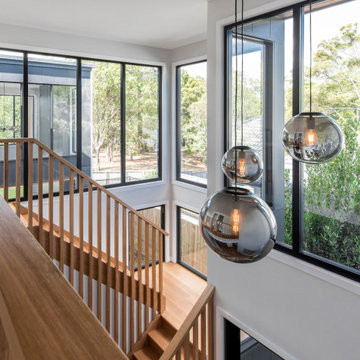
Diseño de escalera en U actual grande con escalones de madera, contrahuellas de madera y barandilla de madera
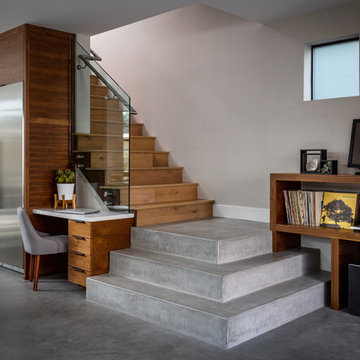
Modelo de escalera actual con escalones de madera, contrahuellas de madera y barandilla de vidrio
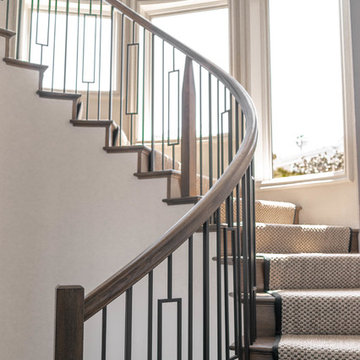
Chantal Vu
Foto de escalera curva actual grande con escalones de madera, contrahuellas de madera y barandilla de varios materiales
Foto de escalera curva actual grande con escalones de madera, contrahuellas de madera y barandilla de varios materiales
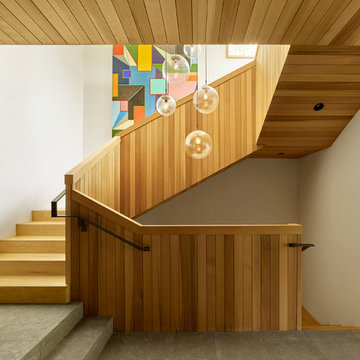
Matthew Millman
Foto de escalera en U actual con escalones de madera, contrahuellas de madera y barandilla de madera
Foto de escalera en U actual con escalones de madera, contrahuellas de madera y barandilla de madera
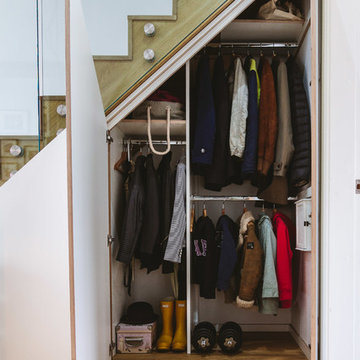
Imagen de escalera recta actual de tamaño medio con escalones de madera, contrahuellas de madera y barandilla de vidrio
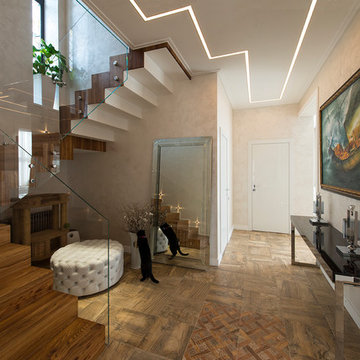
Фото - Дембовский Дмитрий.
Бетонная лестница отделана массивом карагача.
Modelo de escalera en U actual con escalones de madera, contrahuellas de madera y barandilla de vidrio
Modelo de escalera en U actual con escalones de madera, contrahuellas de madera y barandilla de vidrio
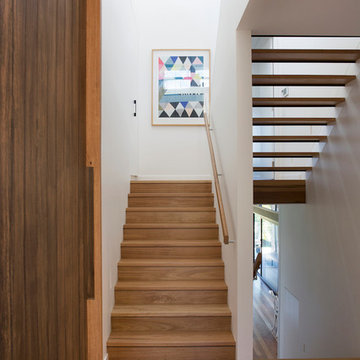
Simon Whitbread Photography
Modelo de escalera en U contemporánea con escalones de madera y contrahuellas de madera
Modelo de escalera en U contemporánea con escalones de madera y contrahuellas de madera
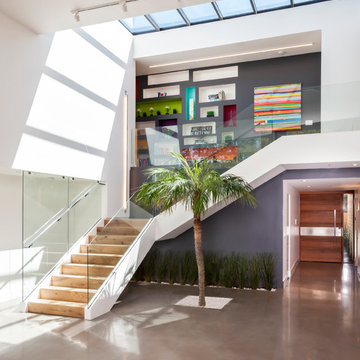
Modelo de escalera en L contemporánea de tamaño medio con escalones de madera y contrahuellas de madera
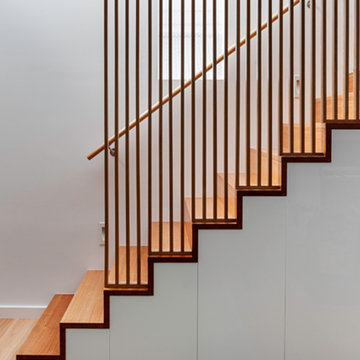
The extension to this 1890’s single-fronted, weatherboard cottage in Hawthorne, Melbourne is an exercise in clever, compact planning that seamlessly weaves together traditional and contemporary architecture.
The extension preserves the scale, materiality and character of the traditional Victorian frontage whilst introducing an elegant two-storey extension to the rear.
A delicate screen of vertical timbers tempers light, view and privacy to create the characteristic ‘veil’ that encloses the upper level bedroom suite.
The rhythmic timber screen becomes a unifying design element that extends into the interior in the form of a staircase balustrade. The balustrade screen visually animates an otherwise muted interior sensitively set within the historic shell.
Light wells distributed across the roof plan sun-wash walls and flood the open planned interior with natural light. Double height spaces, established above the staircase and dining room table, create volumetric interest. Improved visual connections to the back garden evoke a sense of spatial generosity that far exceeds the modest dimensions of the home’s interior footprint.
Jonathan Ng, Itsuka Studio
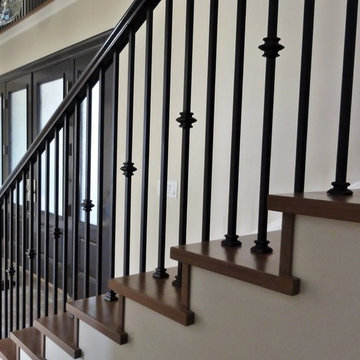
The sky's the limit when creating a custom Wrought Iron Railing. Iron is such a versitile material, we can create almost any design you can imagine!
Our Wrought Iron Railings are custom designed and fabricated to fit the space in which it was intended. All metal components are welded together to create a structuraly solid railing you can enjoy for a lifetime!

The clean lines and crispness of the interior staircase is highlighted by its modern glass railing and beautiful wood steps. This element fits perfectly into the project as both circulation and focal point within the residence.
Photography by Beth Singer
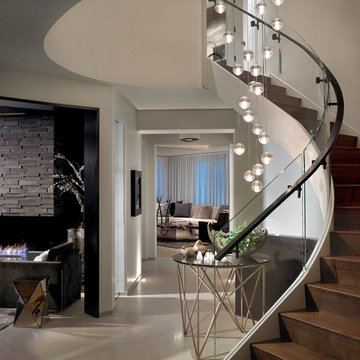
Residential Addition by Charles Vincent George Architects
Interior Design by Aimee Wertepny
Photographs by Tony Soluri
Imagen de escalera curva contemporánea con escalones de madera y contrahuellas de madera
Imagen de escalera curva contemporánea con escalones de madera y contrahuellas de madera
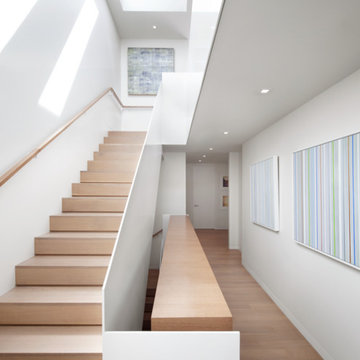
Foto de escalera recta contemporánea de tamaño medio con escalones de madera y contrahuellas de madera
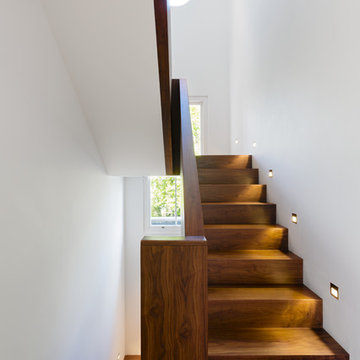
Andrew Beesley
Ejemplo de escalera en U actual de tamaño medio con escalones de madera y contrahuellas de madera
Ejemplo de escalera en U actual de tamaño medio con escalones de madera y contrahuellas de madera
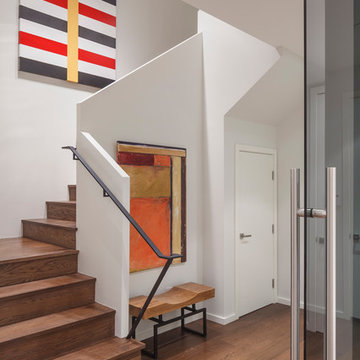
Modelo de escalera en U actual de tamaño medio con escalones de madera, contrahuellas de madera y barandilla de metal
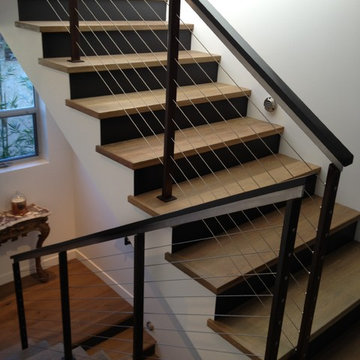
Blackend Stainless Steel Cable Rail Venice
Modelo de escalera en U contemporánea con escalones de madera y contrahuellas de madera
Modelo de escalera en U contemporánea con escalones de madera y contrahuellas de madera
11.361 fotos de escaleras contemporáneas con contrahuellas de madera
6
