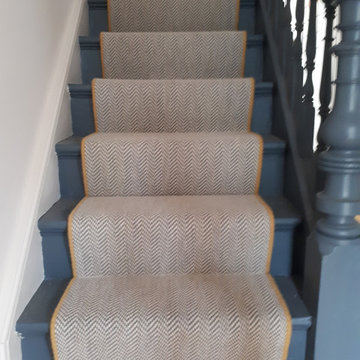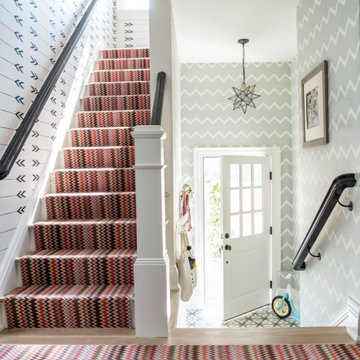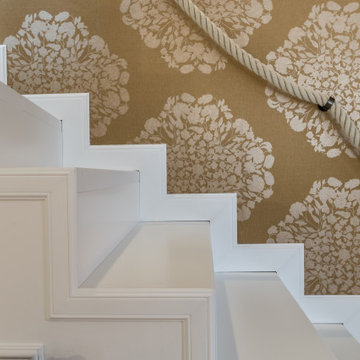8.072 fotos de escaleras con todos los tratamientos de pared
Filtrar por
Presupuesto
Ordenar por:Popular hoy
81 - 100 de 8072 fotos
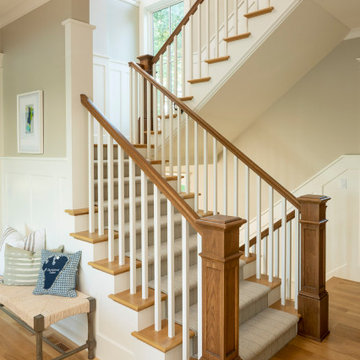
Ejemplo de escalera marinera con escalones enmoquetados, contrahuellas de madera y boiserie
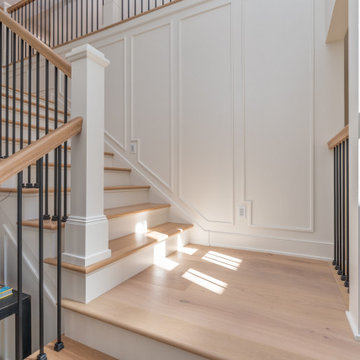
Coastland Nordic White Oak Engineered Flooring
Modelo de escalera tradicional renovada con escalones de madera, contrahuellas de madera pintada, barandilla de metal y panelado
Modelo de escalera tradicional renovada con escalones de madera, contrahuellas de madera pintada, barandilla de metal y panelado

Updated staircase with new railing and new carpet.
Ejemplo de escalera recta clásica renovada grande con escalones enmoquetados, contrahuellas enmoquetadas, barandilla de metal y todos los tratamientos de pared
Ejemplo de escalera recta clásica renovada grande con escalones enmoquetados, contrahuellas enmoquetadas, barandilla de metal y todos los tratamientos de pared

Ejemplo de escalera recta minimalista de tamaño medio sin contrahuella con escalones de madera, barandilla de metal y ladrillo
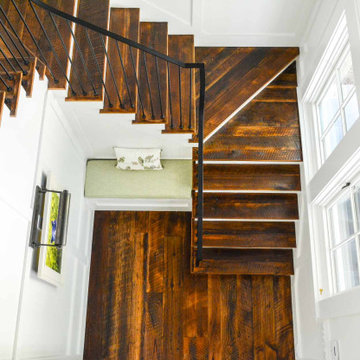
Main staircase with wall panel details, iron handrails, reclaimed hardwood stair treads, and bench seat on the main floor.
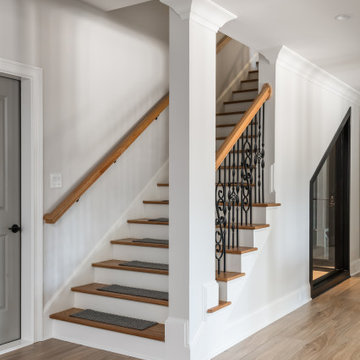
This full basement renovation included adding a mudroom area, media room, a bedroom, a full bathroom, a game room, a kitchen, a gym and a beautiful custom wine cellar. Our clients are a family that is growing, and with a new baby, they wanted a comfortable place for family to stay when they visited, as well as space to spend time themselves. They also wanted an area that was easy to access from the pool for entertaining, grabbing snacks and using a new full pool bath.We never treat a basement as a second-class area of the house. Wood beams, customized details, moldings, built-ins, beadboard and wainscoting give the lower level main-floor style. There’s just as much custom millwork as you’d see in the formal spaces upstairs. We’re especially proud of the wine cellar, the media built-ins, the customized details on the island, the custom cubbies in the mudroom and the relaxing flow throughout the entire space.

Modelo de escalera en U tradicional renovada grande con machihembrado, escalones de madera, contrahuellas de madera y barandilla de varios materiales
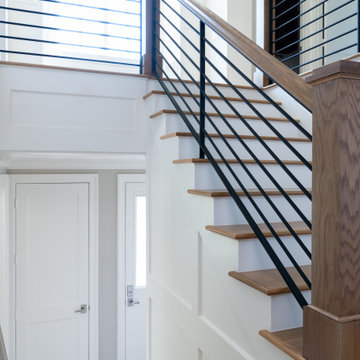
The patterned floor tile was repeated on the Laundry Room backsplash. White wainscoting in the stairwell is functional and creates visual interest
Foto de escalera en L tradicional renovada con escalones de madera, contrahuellas de madera, barandilla de metal y boiserie
Foto de escalera en L tradicional renovada con escalones de madera, contrahuellas de madera, barandilla de metal y boiserie
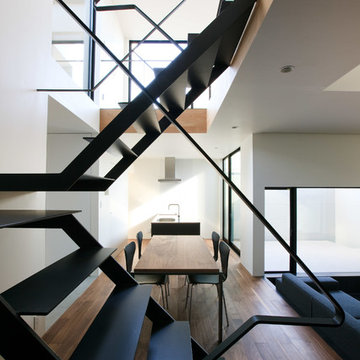
Ejemplo de escalera en U moderna de tamaño medio sin contrahuella con escalones de metal, barandilla de metal y papel pintado
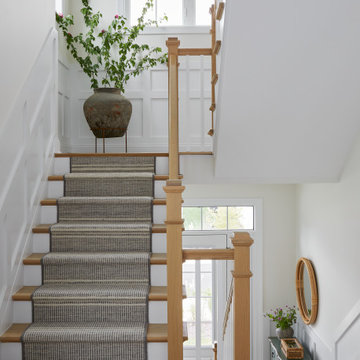
Coastal Stairwell with Custom Stair Runner
Ejemplo de escalera costera con escalones de madera, contrahuellas de madera pintada, barandilla de madera y boiserie
Ejemplo de escalera costera con escalones de madera, contrahuellas de madera pintada, barandilla de madera y boiserie
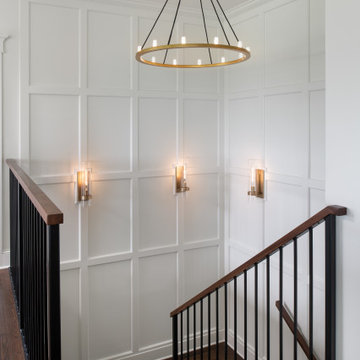
Custom wall paneling
Modelo de escalera en U tradicional renovada grande con escalones de madera, barandilla de varios materiales y panelado
Modelo de escalera en U tradicional renovada grande con escalones de madera, barandilla de varios materiales y panelado

Irreplaceable features of this State Heritage listed home were restored and make a grand statement within the entrance hall.
Foto de escalera en U clásica grande con escalones de madera, contrahuellas de madera, barandilla de madera y boiserie
Foto de escalera en U clásica grande con escalones de madera, contrahuellas de madera, barandilla de madera y boiserie

Foto de escalera de caracol tradicional renovada pequeña con escalones de madera, contrahuellas enmoquetadas, barandilla de madera y machihembrado
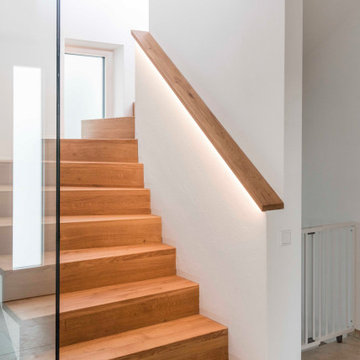
Faltwerkstreppe in Eiche, geölt. Mauerabdekckung mit eingefrästen LED-Band. Eine raumhohe Glaswand dient als Absturzsicherung.
Foto de escalera curva contemporánea de tamaño medio con escalones de madera, contrahuellas de madera, barandilla de vidrio y ladrillo
Foto de escalera curva contemporánea de tamaño medio con escalones de madera, contrahuellas de madera, barandilla de vidrio y ladrillo
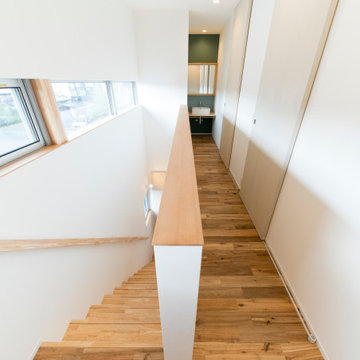
外観は、黒いBOXの手前にと木の壁を配したような構成としています。
木製ドアを開けると広々とした玄関。
正面には坪庭、右側には大きなシュークロゼット。
リビングダイニングルームは、大開口で屋外デッキとつながっているため、実際よりも広く感じられます。
100㎡以下のコンパクトな空間ですが、廊下などの移動空間を省略することで、リビングダイニングが少しでも広くなるようプランニングしています。
屋外デッキは、高い塀で外部からの視線をカットすることでプライバシーを確保しているため、のんびりくつろぐことができます。
家の名前にもなった『COCKPIT』と呼ばれる操縦席のような部屋は、いったん入ると出たくなくなる、超コンパクト空間です。
リビングの一角に設けたスタディコーナー、コンパクトな家事動線などを工夫しました。
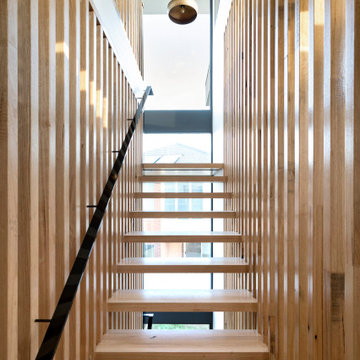
The main internal feature of the house, the design of the floating staircase involved extensive days working together with a structural engineer to refine so that each solid timber stair tread sat perfectly in between long vertical timber battens without the need for stair stringers. This unique staircase was intended to give a feeling of lightness to complement the floating facade and continuous flow of internal spaces.
The warm timber of the staircase continues throughout the refined, minimalist interiors, with extensive use for flooring, kitchen cabinetry and ceiling, combined with luxurious marble in the bathrooms and wrapping the high-ceilinged main bedroom in plywood panels with 10mm express joints.

Foyer in center hall colonial. Wallpaper was removed and a striped paint treatment executed with different sheens of the same color. Wainscoting was added and handrail stained ebony. New geometric runner replaced worn blue carpet.
8.072 fotos de escaleras con todos los tratamientos de pared
5
