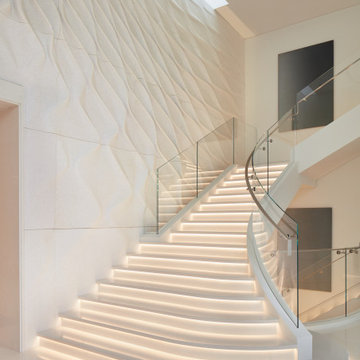69.079 fotos de escaleras con todos los materiales para barandillas
Filtrar por
Presupuesto
Ordenar por:Popular hoy
81 - 100 de 69.079 fotos
Artículo 1 de 2

The custom rift sawn, white oak staircase with the attached perforated screen leads to the second, master suite level. The light flowing in from the dormer windows on the second level filters down through the staircase and the wood screen creating interesting light patterns throughout the day.

Modern Farmhouse stairs
Diseño de escalera en U campestre grande con escalones de madera, contrahuellas de madera pintada y barandilla de varios materiales
Diseño de escalera en U campestre grande con escalones de madera, contrahuellas de madera pintada y barandilla de varios materiales

Foto de escalera suspendida urbana de tamaño medio con escalones de hormigón, barandilla de metal, ladrillo y contrahuellas de metal
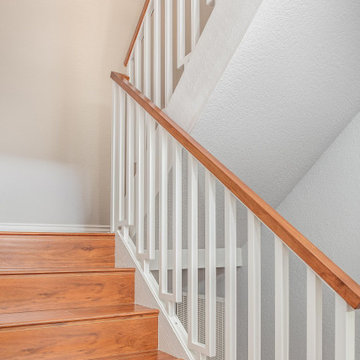
This Cardiff home remodel truly captures the relaxed elegance that this homeowner desired. The kitchen, though small in size, is the center point of this home and is situated between a formal dining room and the living room. The selection of a gorgeous blue-grey color for the lower cabinetry gives a subtle, yet impactful pop of color. Paired with white upper cabinets, beautiful tile selections, and top of the line JennAir appliances, the look is modern and bright. A custom hood and appliance panels provide rich detail while the gold pulls and plumbing fixtures are on trend and look perfect in this space. The fireplace in the family room also got updated with a beautiful new stone surround. Finally, the master bathroom was updated to be a serene, spa-like retreat. Featuring a spacious double vanity with stunning mirrors and fixtures, large walk-in shower, and gorgeous soaking bath as the jewel of this space. Soothing hues of sea-green glass tiles create interest and texture, giving the space the ultimate coastal chic aesthetic.
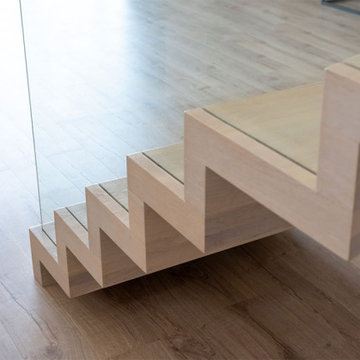
Das Glasgeländer beginnt ab der ersten Faltwerkstufe und ist eingenutet, dadurch hebt es den Charakter der Faltwerkoptik ideal hervor. In der Brüstung wird das Glasgeländer weiter fortgeführt.
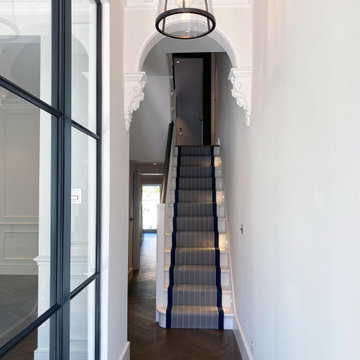
On the staircase we opted for a simple design which was lit with low level lighting - handy at night if you want to visit the children upstairs without turning on the bright lights. It also creates a dramatic effect. We changed the spindles and newel posts on the staircase and introduced a navy blue on the stair runner trim. This ties in with the bathroom theme upstairs.
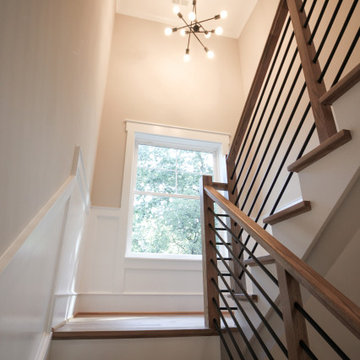
Placed in a central corner in this beautiful home, this u-shape staircase with light color wood treads and hand rails features a horizontal-sleek black rod railing that not only protects its occupants, it also provides visual flow and invites owners and guests to visit bottom and upper levels. CSC © 1976-2020 Century Stair Company. All rights reserved.
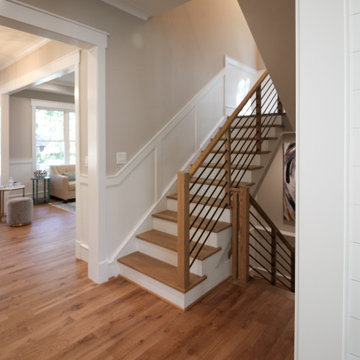
Placed in a central corner in this beautiful home, this u-shape staircase with light color wood treads and hand rails features a horizontal-sleek black rod railing that not only protects its occupants, it also provides visual flow and invites owners and guests to visit bottom and upper levels. CSC © 1976-2020 Century Stair Company. All rights reserved.
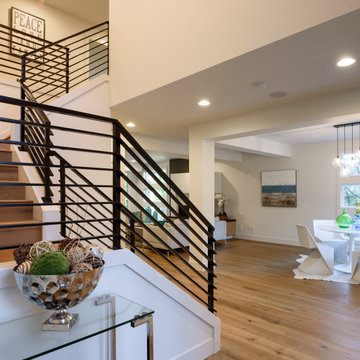
Foto de escalera contemporánea con escalones de madera y barandilla de metal

Entranceway and staircase
Foto de escalera en U escandinava pequeña con escalones de madera, contrahuellas de madera, barandilla de madera y madera
Foto de escalera en U escandinava pequeña con escalones de madera, contrahuellas de madera, barandilla de madera y madera
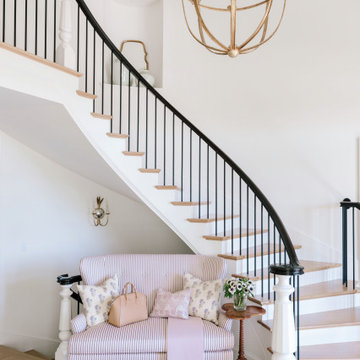
Diseño de escalera curva clásica con escalones de madera, contrahuellas de madera pintada y barandilla de varios materiales
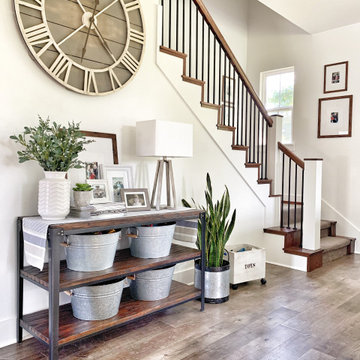
Ejemplo de escalera en L de estilo de casa de campo con escalones enmoquetados, contrahuellas enmoquetadas y barandilla de varios materiales

Wormy Chestnut floor through-out. Horizontal & vertical shiplap wall covering. Iron deatils in the custom railing & custom barn doors.
Foto de escalera en U costera grande con escalones de madera, contrahuellas de madera pintada, barandilla de metal y machihembrado
Foto de escalera en U costera grande con escalones de madera, contrahuellas de madera pintada, barandilla de metal y machihembrado
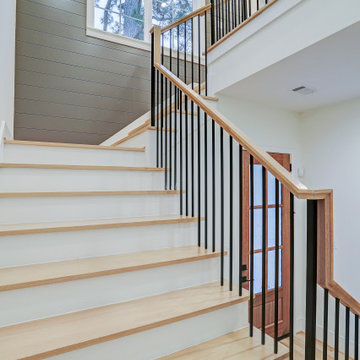
Diseño de escalera en U campestre grande con escalones de madera, contrahuellas de madera pintada, barandilla de madera y panelado

Diseño de escalera en U ecléctica con escalones de madera pintada, contrahuellas de madera pintada, barandilla de madera y boiserie
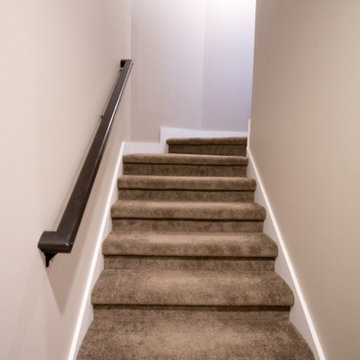
Carpet: Philadelphia Beach Escape
Diseño de escalera en L tradicional pequeña con barandilla de varios materiales, escalones enmoquetados y contrahuellas enmoquetadas
Diseño de escalera en L tradicional pequeña con barandilla de varios materiales, escalones enmoquetados y contrahuellas enmoquetadas
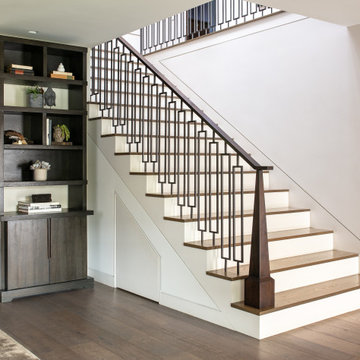
Modelo de escalera recta actual con escalones de madera, contrahuellas de madera pintada y barandilla de varios materiales
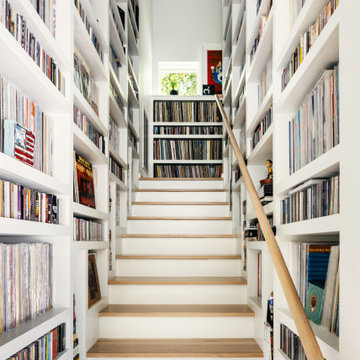
Modelo de escalera recta retro de tamaño medio con escalones de madera, contrahuellas de madera pintada y barandilla de madera
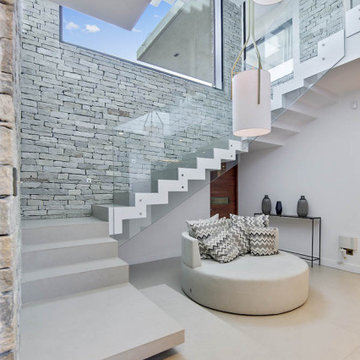
Ejemplo de escalera en U actual extra grande con escalones con baldosas, contrahuellas con baldosas y/o azulejos y barandilla de vidrio
69.079 fotos de escaleras con todos los materiales para barandillas
5
