Escaleras
Filtrar por
Presupuesto
Ordenar por:Popular hoy
141 - 160 de 69.072 fotos
Artículo 1 de 2
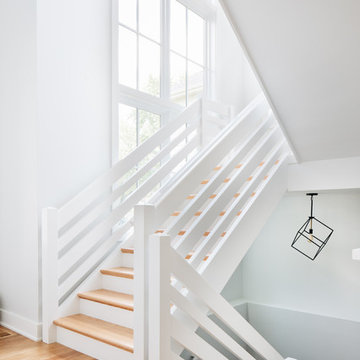
Imagen de escalera en U marinera con escalones de madera, contrahuellas de madera pintada y barandilla de madera
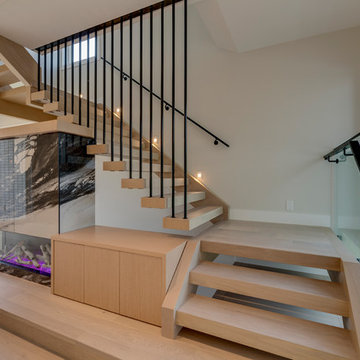
Floating solid oak treads with custom welded rod iron staircase.
Modelo de escalera recta actual extra grande sin contrahuella con escalones de madera y barandilla de metal
Modelo de escalera recta actual extra grande sin contrahuella con escalones de madera y barandilla de metal
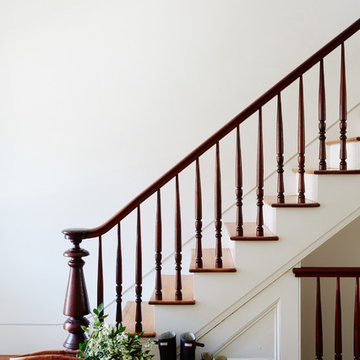
Original Four story Staircase Railing and Spindles rebuilt
Modelo de escalera recta clásica grande con escalones de madera, contrahuellas de madera y barandilla de madera
Modelo de escalera recta clásica grande con escalones de madera, contrahuellas de madera y barandilla de madera
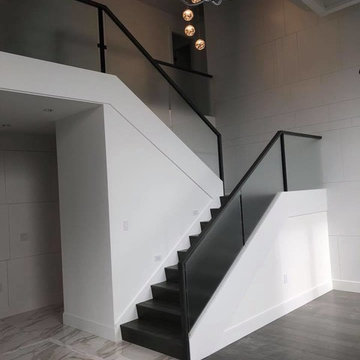
Ejemplo de escalera en U minimalista grande con escalones de madera pintada, contrahuellas de madera pintada y barandilla de varios materiales
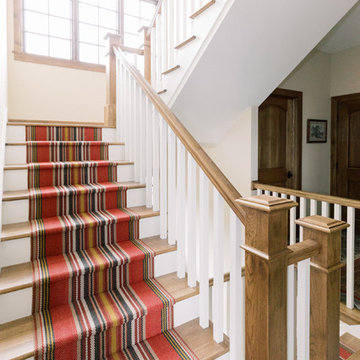
Talia Laird Photography
Ejemplo de escalera en U tradicional de tamaño medio con contrahuellas enmoquetadas y barandilla de madera
Ejemplo de escalera en U tradicional de tamaño medio con contrahuellas enmoquetadas y barandilla de madera

Architecture & Interiors: Studio Esteta
Photography: Sean Fennessy
Located in an enviable position within arm’s reach of a beach pier, the refurbishment of Coastal Beach House references the home’s coastal context and pays homage to it’s mid-century bones. “Our client’s brief sought to rejuvenate the double storey residence, whilst maintaining the existing building footprint”, explains Sarah Cosentino, director of Studio Esteta.
As the orientation of the original dwelling already maximized the coastal aspect, the client engaged Studio Esteta to tailor the spatial arrangement to better accommodate their love for entertaining with minor modifications.
“In response, our design seeks to be in synergy with the mid-century character that presented, emphasizing its stylistic significance to create a light-filled, serene and relaxed interior that feels wholly connected to the adjacent bay”, Sarah explains.
The client’s deep appreciation of the mid-century design aesthetic also called for original details to be preserved or used as reference points in the refurbishment. Items such as the unique wall hooks were repurposed and a light, tactile palette of natural materials was adopted. The neutral backdrop allowed space for the client’s extensive collection of art and ceramics and avoided distracting from the coastal views.
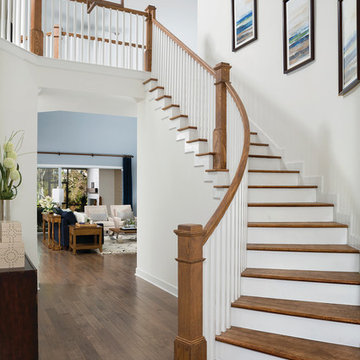
The Zespedes Model by David Weekley Homes in The Colony at Twenty Mile in Nocatee.
Diseño de escalera curva tradicional renovada con escalones de madera, contrahuellas de madera y barandilla de madera
Diseño de escalera curva tradicional renovada con escalones de madera, contrahuellas de madera y barandilla de madera

Pond House interior stairwell with Craftsman detailing and hardwood floors.
Gridley Graves
Ejemplo de escalera recta de estilo americano de tamaño medio con escalones de madera, contrahuellas de madera pintada y barandilla de madera
Ejemplo de escalera recta de estilo americano de tamaño medio con escalones de madera, contrahuellas de madera pintada y barandilla de madera
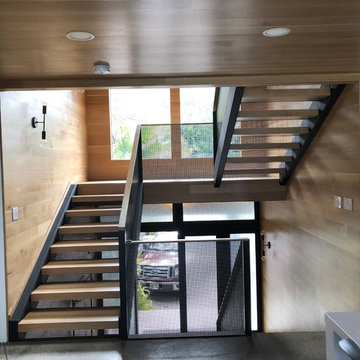
Entry stairwell. Stairs are rift oak with perforated aluminum balustrades. We powder coated a flat black.
Modelo de escalera en U minimalista de tamaño medio con escalones de madera, contrahuellas de metal y barandilla de varios materiales
Modelo de escalera en U minimalista de tamaño medio con escalones de madera, contrahuellas de metal y barandilla de varios materiales
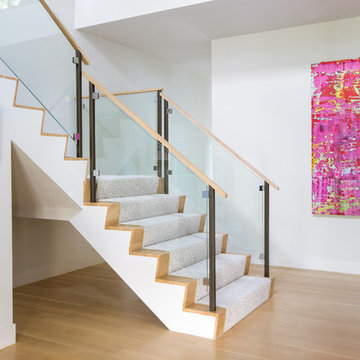
Ejemplo de escalera en L marinera con escalones enmoquetados, contrahuellas enmoquetadas y barandilla de varios materiales

@BuildCisco 1-877-BUILD-57
Diseño de escalera en U tradicional renovada con escalones de madera, contrahuellas de madera y barandilla de varios materiales
Diseño de escalera en U tradicional renovada con escalones de madera, contrahuellas de madera y barandilla de varios materiales

Diseño de escalera en L minimalista de tamaño medio con escalones de madera, contrahuellas de madera y barandilla de metal
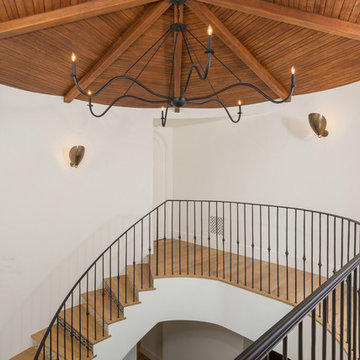
Ejemplo de escalera mediterránea con escalones de madera, contrahuellas con baldosas y/o azulejos y barandilla de metal
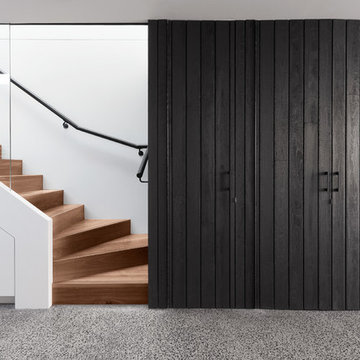
architect: nic owen architects
builder: nook residential
charred timber: eco timber
Photography: scottrudduck.com
Foto de escalera en U clásica pequeña con escalones de madera, contrahuellas de madera y barandilla de madera
Foto de escalera en U clásica pequeña con escalones de madera, contrahuellas de madera y barandilla de madera
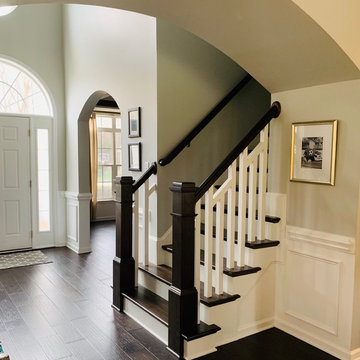
Classic Craftsman Remodel...Large Hickory Box Newels, custom craftsman baluster design
Imagen de escalera recta de estilo americano grande con escalones de madera, contrahuellas de madera y barandilla de madera
Imagen de escalera recta de estilo americano grande con escalones de madera, contrahuellas de madera y barandilla de madera

Ejemplo de escalera en U contemporánea de tamaño medio con escalones de madera, contrahuellas de madera y barandilla de varios materiales

Modelo de escalera suspendida moderna sin contrahuella con escalones de madera y barandilla de metal

Fully integrated Signature Estate featuring Creston controls and Crestron panelized lighting, and Crestron motorized shades and draperies, whole-house audio and video, HVAC, voice and video communication atboth both the front door and gate. Modern, warm, and clean-line design, with total custom details and finishes. The front includes a serene and impressive atrium foyer with two-story floor to ceiling glass walls and multi-level fire/water fountains on either side of the grand bronze aluminum pivot entry door. Elegant extra-large 47'' imported white porcelain tile runs seamlessly to the rear exterior pool deck, and a dark stained oak wood is found on the stairway treads and second floor. The great room has an incredible Neolith onyx wall and see-through linear gas fireplace and is appointed perfectly for views of the zero edge pool and waterway.
The club room features a bar and wine featuring a cable wine racking system, comprised of cables made from the finest grade of stainless steel that makes it look as though the wine is floating on air. A center spine stainless steel staircase has a smoked glass railing and wood handrail.
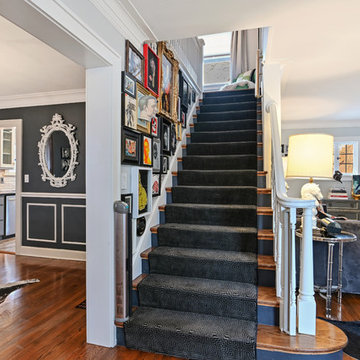
Diseño de escalera recta ecléctica con escalones de madera, contrahuellas de madera pintada y barandilla de madera
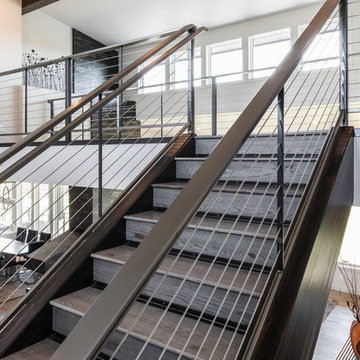
The staircase leads to a bridge overlooking the entry and living room and leads to another office and flexible room and full bathroom. The flexible room is being used as a home theater space.
8