69.023 fotos de escaleras con todos los materiales para barandillas
Filtrar por
Presupuesto
Ordenar por:Popular hoy
121 - 140 de 69.023 fotos
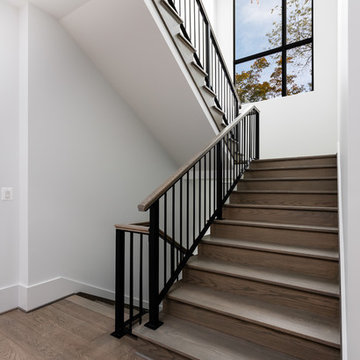
Modelo de escalera en U minimalista grande con escalones de madera, contrahuellas de madera y barandilla de varios materiales
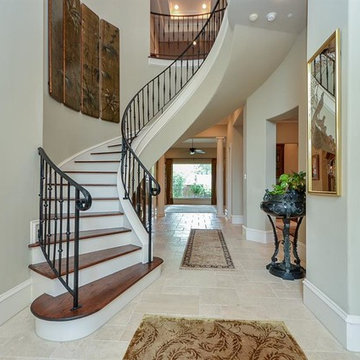
Designed by Purser Architectural in Bellaire, Texas. Gorgeously Built by Tommy Cashiola Custom Homes.
Imagen de escalera curva mediterránea grande con escalones de madera, contrahuellas de madera pintada y barandilla de metal
Imagen de escalera curva mediterránea grande con escalones de madera, contrahuellas de madera pintada y barandilla de metal
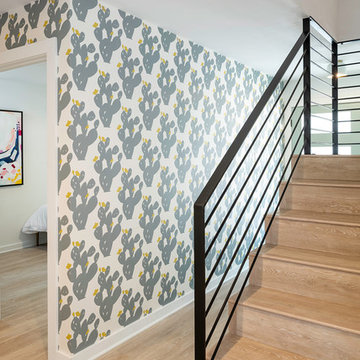
Modelo de escalera en L retro de tamaño medio con escalones de madera, contrahuellas de madera y barandilla de metal

Diseño de escalera en U contemporánea sin contrahuella con escalones de madera y barandilla de vidrio
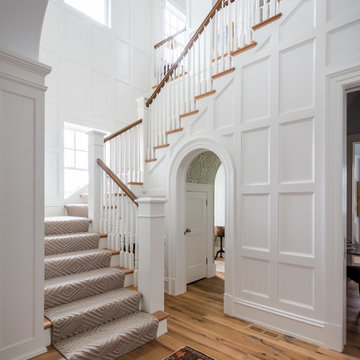
Modelo de escalera en L clásica con escalones de madera, contrahuellas de madera y barandilla de madera
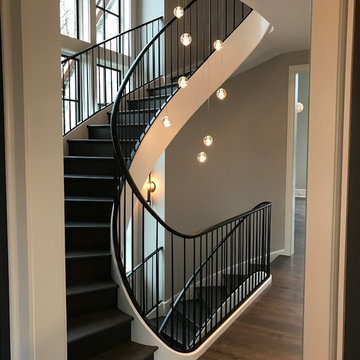
Imagen de escalera de caracol contemporánea extra grande con escalones de madera pintada, contrahuellas de madera pintada y barandilla de metal

Escalier avec rangement intégré
Imagen de escalera en L escandinava pequeña con escalones de madera, contrahuellas de madera y barandilla de cable
Imagen de escalera en L escandinava pequeña con escalones de madera, contrahuellas de madera y barandilla de cable

Foto de escalera en L contemporánea de tamaño medio con escalones de madera, contrahuellas de madera y barandilla de vidrio
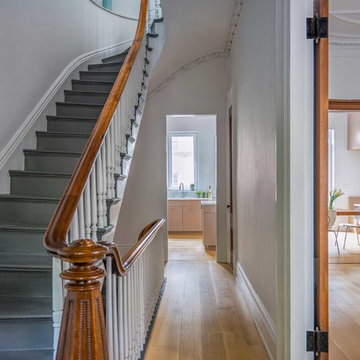
This renovated brick rowhome in Boston’s South End offers a modern aesthetic within a historic structure, creative use of space, exceptional thermal comfort, a reduced carbon footprint, and a passive stream of income.
DESIGN PRIORITIES. The goals for the project were clear - design the primary unit to accommodate the family’s modern lifestyle, rework the layout to create a desirable rental unit, improve thermal comfort and introduce a modern aesthetic. We designed the street-level entry as a shared entrance for both the primary and rental unit. The family uses it as their everyday entrance - we planned for bike storage and an open mudroom with bench and shoe storage to facilitate the change from shoes to slippers or bare feet as they enter their home. On the main level, we expanded the kitchen into the dining room to create an eat-in space with generous counter space and storage, as well as a comfortable connection to the living space. The second floor serves as master suite for the couple - a bedroom with a walk-in-closet and ensuite bathroom, and an adjacent study, with refinished original pumpkin pine floors. The upper floor, aside from a guest bedroom, is the child's domain with interconnected spaces for sleeping, work and play. In the play space, which can be separated from the work space with new translucent sliding doors, we incorporated recreational features inspired by adventurous and competitive television shows, at their son’s request.
MODERN MEETS TRADITIONAL. We left the historic front facade of the building largely unchanged - the security bars were removed from the windows and the single pane windows were replaced with higher performing historic replicas. We designed the interior and rear facade with a vision of warm modernism, weaving in the notable period features. Each element was either restored or reinterpreted to blend with the modern aesthetic. The detailed ceiling in the living space, for example, has a new matte monochromatic finish, and the wood stairs are covered in a dark grey floor paint, whereas the mahogany doors were simply refinished. New wide plank wood flooring with a neutral finish, floor-to-ceiling casework, and bold splashes of color in wall paint and tile, and oversized high-performance windows (on the rear facade) round out the modern aesthetic.
RENTAL INCOME. The existing rowhome was zoned for a 2-family dwelling but included an undesirable, single-floor studio apartment at the garden level with low ceiling heights and questionable emergency egress. In order to increase the quality and quantity of space in the rental unit, we reimagined it as a two-floor, 1 or 2 bedroom, 2 bathroom apartment with a modern aesthetic, increased ceiling height on the lowest level and provided an in-unit washer/dryer. The apartment was listed with Jackie O'Connor Real Estate and rented immediately, providing the owners with a source of passive income.
ENCLOSURE WITH BENEFITS. The homeowners sought a minimal carbon footprint, enabled by their urban location and lifestyle decisions, paired with the benefits of a high-performance home. The extent of the renovation allowed us to implement a deep energy retrofit (DER) to address air tightness, insulation, and high-performance windows. The historic front facade is insulated from the interior, while the rear facade is insulated on the exterior. Together with these building enclosure improvements, we designed an HVAC system comprised of continuous fresh air ventilation, and an efficient, all-electric heating and cooling system to decouple the house from natural gas. This strategy provides optimal thermal comfort and indoor air quality, improved acoustic isolation from street noise and neighbors, as well as a further reduced carbon footprint. We also took measures to prepare the roof for future solar panels, for when the South End neighborhood’s aging electrical infrastructure is upgraded to allow them.
URBAN LIVING. The desirable neighborhood location allows the both the homeowners and tenant to walk, bike, and use public transportation to access the city, while each charging their respective plug-in electric cars behind the building to travel greater distances.
OVERALL. The understated rowhouse is now ready for another century of urban living, offering the owners comfort and convenience as they live life as an expression of their values.
Eric Roth Photo
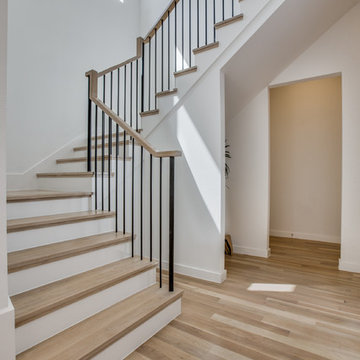
Imagen de escalera en U actual grande con escalones de madera, contrahuellas de madera pintada y barandilla de metal
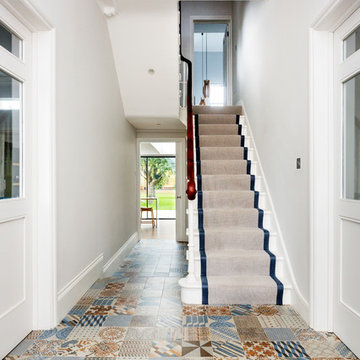
Ejemplo de escalera en U contemporánea con escalones de madera pintada, contrahuellas de madera pintada y barandilla de madera
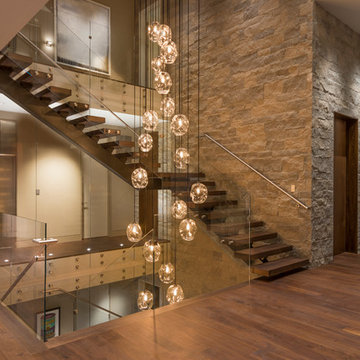
Ejemplo de escalera en L contemporánea sin contrahuella con escalones de madera y barandilla de vidrio
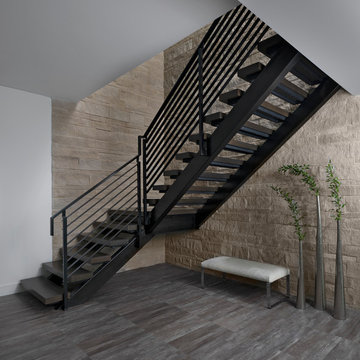
Soaring 20 feet from the lower-level floor to the underside of the main floor ceiling, this 2017 home features a magnificent wall constructed of split-faced Indiana limestone of varying heights. This feature wall is the perfect backdrop for the magnificent black steel and stained white oak floating stairway. The linear pattern of the stone was matched from outside to inside by talented stone masons to laser perfection. The recess cove in the ceiling provides wall washing hidden LED lighting to highlight this feature wall.

Foto de escalera en U moderna grande con escalones de madera, contrahuellas de madera y barandilla de metal

Custom iron stair rail in a geometric pattern is showcased against custom white floor to ceiling wainscoting along the stairwell. A custom brass table greets you as you enter.
Photo: Stephen Allen
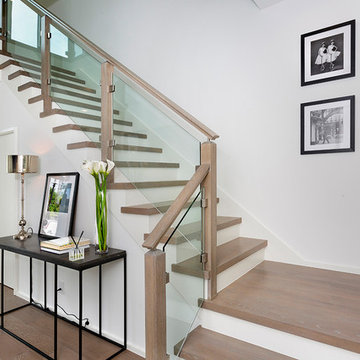
Staircase
Imagen de escalera en U moderna de tamaño medio con escalones de madera, contrahuellas de vidrio y barandilla de madera
Imagen de escalera en U moderna de tamaño medio con escalones de madera, contrahuellas de vidrio y barandilla de madera

Guy Lockwood
Imagen de escalera en L actual con escalones de madera, contrahuellas de madera y barandilla de metal
Imagen de escalera en L actual con escalones de madera, contrahuellas de madera y barandilla de metal
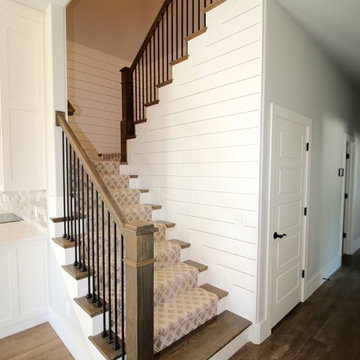
Ejemplo de escalera en U de estilo de casa de campo grande con escalones enmoquetados, contrahuellas enmoquetadas y barandilla de varios materiales
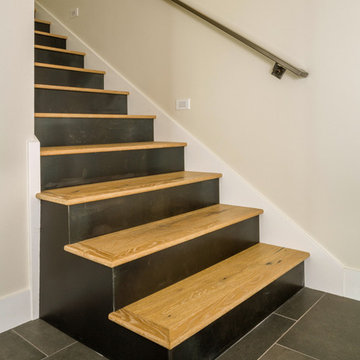
Detail of entry stair. Photography by MIke Seidl.
Foto de escalera recta moderna de tamaño medio con escalones de madera, contrahuellas de metal y barandilla de metal
Foto de escalera recta moderna de tamaño medio con escalones de madera, contrahuellas de metal y barandilla de metal

Ryan Gamma
Diseño de escalera en U minimalista grande sin contrahuella con escalones de madera y barandilla de varios materiales
Diseño de escalera en U minimalista grande sin contrahuella con escalones de madera y barandilla de varios materiales
69.023 fotos de escaleras con todos los materiales para barandillas
7