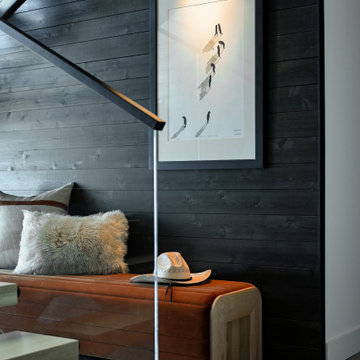840 fotos de escaleras con madera
Filtrar por
Presupuesto
Ordenar por:Popular hoy
121 - 140 de 840 fotos
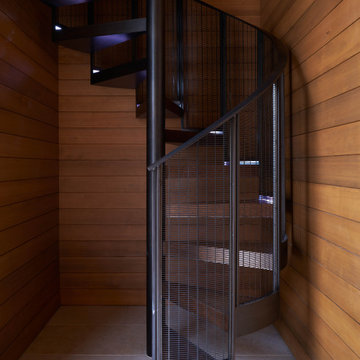
Ejemplo de escalera de caracol minimalista pequeña sin contrahuella con escalones de madera, barandilla de metal y madera
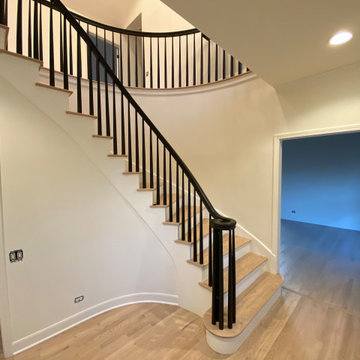
Upon completion of the Stairway Railing, Posts, Spindles, Risers and Stringer –
Prepared and Covered all Flooring
Cleaned all Handrail to remove all surface contaminates
Scuff-Sanded and Oil Primed in one (1) coat for proper topcoat adhesion
Painted in two (2) coats per-customer color using Benjamin Moore Advance Satin Latex Enamel
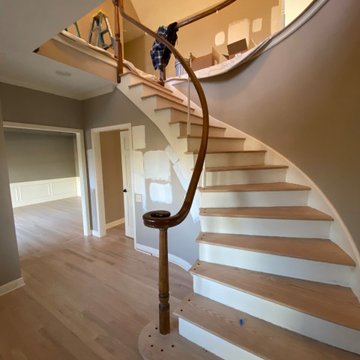
During Preparation Process and ahead of Repainting Services
Modelo de escalera curva minimalista grande con escalones de madera, contrahuellas de madera pintada, barandilla de madera y madera
Modelo de escalera curva minimalista grande con escalones de madera, contrahuellas de madera pintada, barandilla de madera y madera
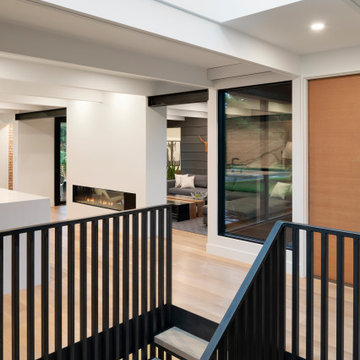
Imagen de escalera retro sin contrahuella con escalones de madera, barandilla de varios materiales y madera

Full gut renovation and facade restoration of an historic 1850s wood-frame townhouse. The current owners found the building as a decaying, vacant SRO (single room occupancy) dwelling with approximately 9 rooming units. The building has been converted to a two-family house with an owner’s triplex over a garden-level rental.
Due to the fact that the very little of the existing structure was serviceable and the change of occupancy necessitated major layout changes, nC2 was able to propose an especially creative and unconventional design for the triplex. This design centers around a continuous 2-run stair which connects the main living space on the parlor level to a family room on the second floor and, finally, to a studio space on the third, thus linking all of the public and semi-public spaces with a single architectural element. This scheme is further enhanced through the use of a wood-slat screen wall which functions as a guardrail for the stair as well as a light-filtering element tying all of the floors together, as well its culmination in a 5’ x 25’ skylight.
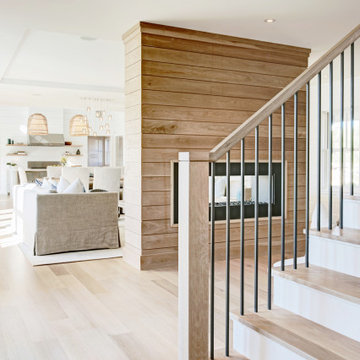
Ejemplo de escalera recta de estilo de casa de campo de tamaño medio con escalones de madera, barandilla de madera y madera
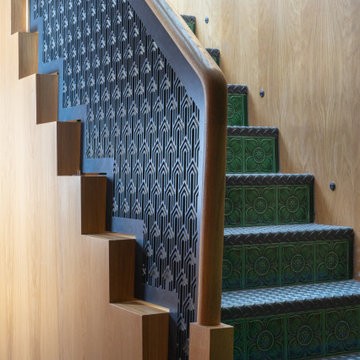
Ejemplo de escalera recta ecléctica de tamaño medio con contrahuellas con baldosas y/o azulejos, barandilla de metal y madera
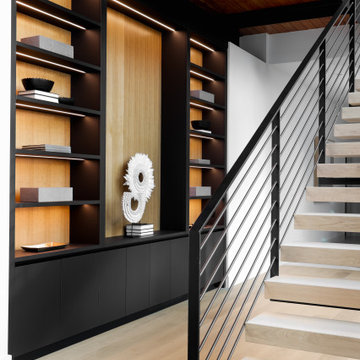
A closer look of the beautiful interior. Intricate lines and only the best materials used for the staircase handrails stairs steps, display cabinet lighting and lovely warm tones of wood.
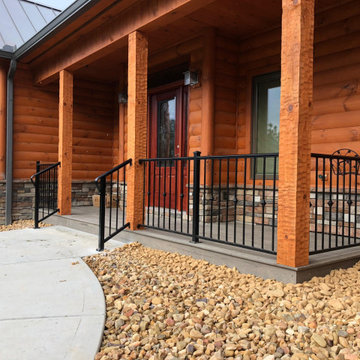
Ejemplo de escalera exterior de estilo americano pequeña con barandilla de metal, escalones de hormigón, contrahuellas de hormigón y madera
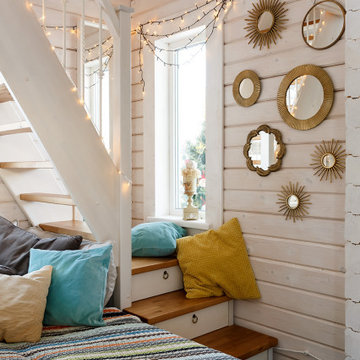
Diseño de escalera en L escandinava pequeña con escalones de madera, contrahuellas de madera, barandilla de metal y madera
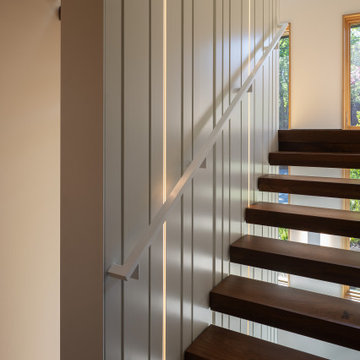
The stair connecting the three levels of the house features inlaid LED lights extending from bottom to top.
Photography: Andrew Pogue Photography
Ejemplo de escalera en U moderna de tamaño medio sin contrahuella con escalones de madera, barandilla de madera y madera
Ejemplo de escalera en U moderna de tamaño medio sin contrahuella con escalones de madera, barandilla de madera y madera
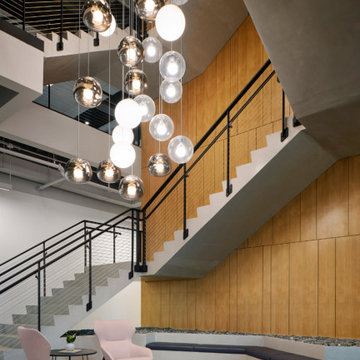
Keuka Studios Ithaca Style Cable railing system fascia mounted with ADA compliant handrails and escutcheon plates for a refined look.
Railings by Keuka Studios www.keuka-studios.com
Architect: Gensler
Photographer Gensler/Ryan Gobuty
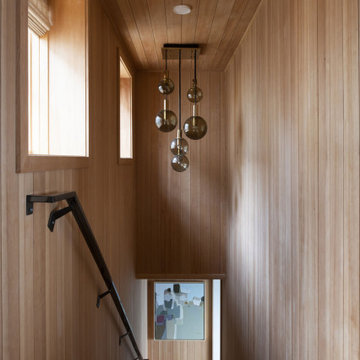
Contractor: Kevin F. Russo
Interiors: Anne McDonald Design
Photo: Scott Amundson
Ejemplo de escalera costera con barandilla de metal y madera
Ejemplo de escalera costera con barandilla de metal y madera
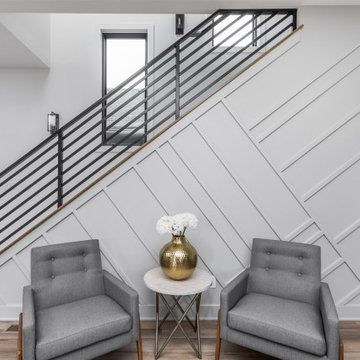
Imagen de escalera recta moderna de tamaño medio con escalones de madera, contrahuellas de madera, barandilla de metal y madera
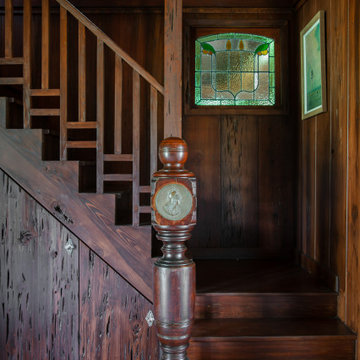
Little Siesta Cottage- 1926 Beach Cottage saved from demolition, moved to this site in 3 pieces and then restored to what we believe is the original architecture
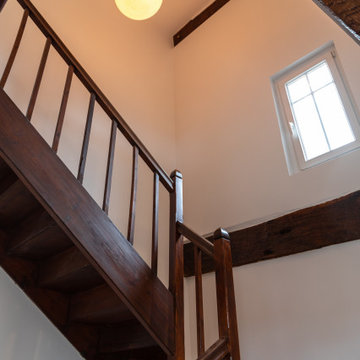
Foto de escalera en U de estilo de casa de campo grande con escalones de madera, contrahuellas de madera, barandilla de madera, madera y boiserie

Kaplan Architects, AIA
Location: Redwood City , CA, USA
Stair up to great room from the family room at the lower level. The treads are fabricated from glue laminated beams that match the structural beams in the ceiling. The railing is a custom design cable railing system. The stair is paired with a window wall that lets in abundant natural light into the family room which buried partially underground.
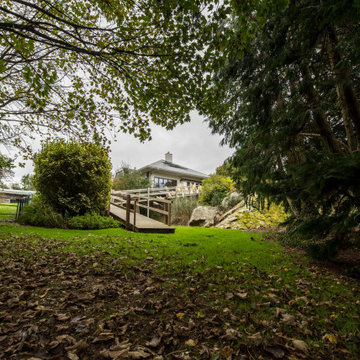
Foto de escalera rústica con barandilla de madera y madera

The main internal feature of the house, the design of the floating staircase involved extensive days working together with a structural engineer to refine so that each solid timber stair tread sat perfectly in between long vertical timber battens without the need for stair stringers. This unique staircase was intended to give a feeling of lightness to complement the floating facade and continuous flow of internal spaces.
The warm timber of the staircase continues throughout the refined, minimalist interiors, with extensive use for flooring, kitchen cabinetry and ceiling, combined with luxurious marble in the bathrooms and wrapping the high-ceilinged main bedroom in plywood panels with 10mm express joints.
840 fotos de escaleras con madera
7
