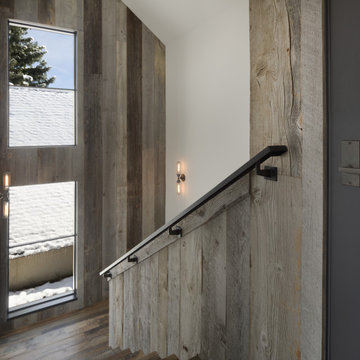839 fotos de escaleras con madera
Filtrar por
Presupuesto
Ordenar por:Popular hoy
101 - 120 de 839 fotos
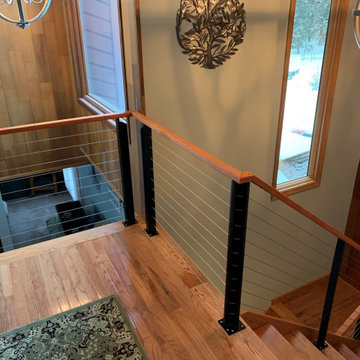
Cable handrail system in Anchorage, Alaska. Homeowner purchased our system and installed it himself. We provide the posts and cables cut to length. You just have to buy the top cap. We have over 40 videos of step by step, how to install. We also rent the tools necessary for tensioning and finishing the cables.
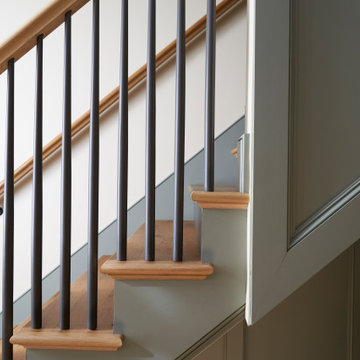
Custom staircase with white oak stair treads, hand rails and newel caps. Painted poplar risers. Wall paneling is poplar S4S with custom milled bands.
Ejemplo de escalera tradicional con escalones de madera, contrahuellas de madera, barandilla de madera y madera
Ejemplo de escalera tradicional con escalones de madera, contrahuellas de madera, barandilla de madera y madera
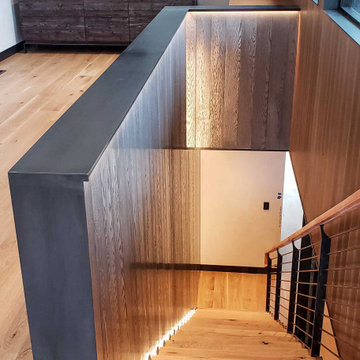
The Ross Peak Steel Stringer Stair and Railing is full of functionality and flair. Steel stringers paired with waterfall style white oak treads, with a continuous grain pattern for a seamless design. A shadow reveal lined with LED lighting follows the stairs up, illuminating the Blue Burned Fir wall. The railing is made of stainless steel posts and continuous stainless steel rod balusters. The hand railing is covered in a high quality leather and hand stitched, tying the contrasting industrial steel with the softness of the wood for a finished look. Below the stairs is the Illuminated Stair Wine Closet, that’s extenuated by stair design and carries the lighting into the space.
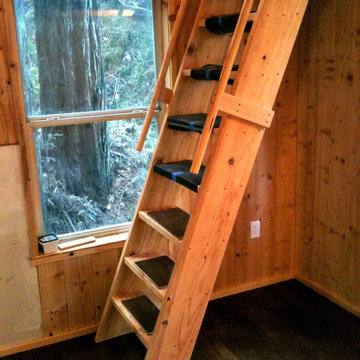
Modelo de escalera rústica pequeña con escalones de madera, barandilla de madera y madera
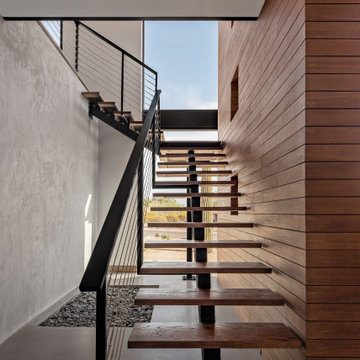
Foto de escalera suspendida actual sin contrahuella con escalones de madera, barandilla de cable y madera
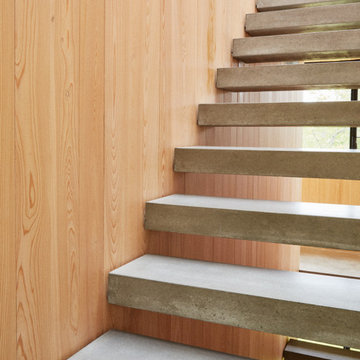
Open riser, floating concrete treads
Ejemplo de escalera recta marinera de tamaño medio sin contrahuella con escalones de hormigón, barandilla de metal y madera
Ejemplo de escalera recta marinera de tamaño medio sin contrahuella con escalones de hormigón, barandilla de metal y madera
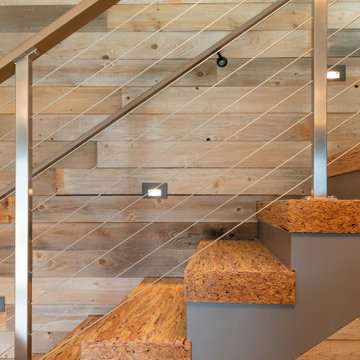
Imagen de escalera en L minimalista de tamaño medio con escalones de madera, contrahuellas de madera pintada, barandilla de cable y madera
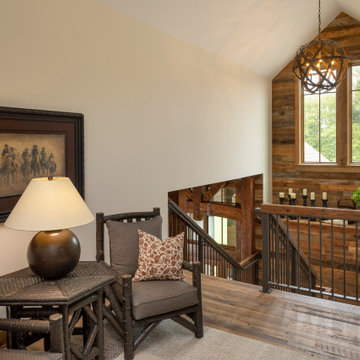
Open stairway with barn wood accents and custom metal railing system
Ejemplo de escalera en U rústica grande con escalones de madera, contrahuellas de madera, barandilla de metal y madera
Ejemplo de escalera en U rústica grande con escalones de madera, contrahuellas de madera, barandilla de metal y madera
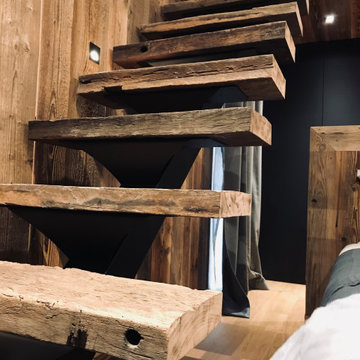
Escalier sur mesure; limon en métal noir et marches en bois brutes.
Cet escalier permet d'accéder à une salle de bain en mezzanine.
Une chambre parentale unique avec un style montagnard contemporain.

This gorgeous glass spiral staircase is finished in Washington in 2017. It was a remodel project.
Stair diameter 67"
Stair height : 114"
Imagen de escalera de caracol actual de tamaño medio sin contrahuella con escalones de vidrio, barandilla de vidrio y madera
Imagen de escalera de caracol actual de tamaño medio sin contrahuella con escalones de vidrio, barandilla de vidrio y madera
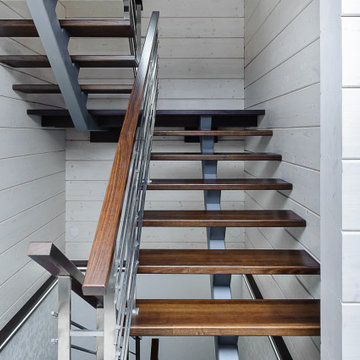
Лестница на монокосоуре с металлическими ограждениями. В качестве материала для ступеней заказчик выбрал массив ясень.
Diseño de escalera en U urbana de tamaño medio sin contrahuella con escalones de madera, barandilla de metal y madera
Diseño de escalera en U urbana de tamaño medio sin contrahuella con escalones de madera, barandilla de metal y madera
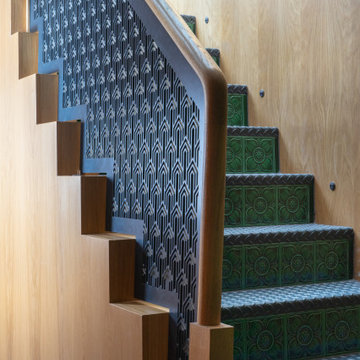
As they say the Devil is in the detail. This bespoke staircase has textured oak walls, laser cut grills on an Art Deco style, with Victorian style medium relief tiles and industrial threads that are light up in the evening automatically just work. Who would have said?
This is thanks to the planning stages where the plan comes together.
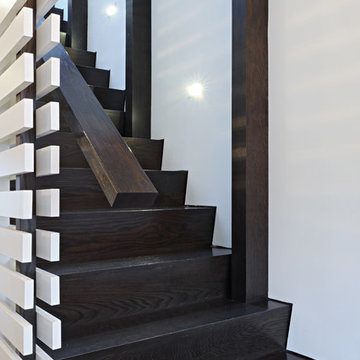
Full gut renovation and facade restoration of an historic 1850s wood-frame townhouse. The current owners found the building as a decaying, vacant SRO (single room occupancy) dwelling with approximately 9 rooming units. The building has been converted to a two-family house with an owner’s triplex over a garden-level rental.
Due to the fact that the very little of the existing structure was serviceable and the change of occupancy necessitated major layout changes, nC2 was able to propose an especially creative and unconventional design for the triplex. This design centers around a continuous 2-run stair which connects the main living space on the parlor level to a family room on the second floor and, finally, to a studio space on the third, thus linking all of the public and semi-public spaces with a single architectural element. This scheme is further enhanced through the use of a wood-slat screen wall which functions as a guardrail for the stair as well as a light-filtering element tying all of the floors together, as well its culmination in a 5’ x 25’ skylight.
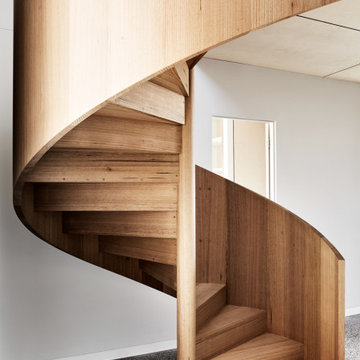
An iconic composition. Simpson Street enhances the versatility and beauty of Victorian Ash; curvaceous, warm, spell-binding.
Diseño de escalera de caracol actual grande con escalones de madera, contrahuellas de madera y madera
Diseño de escalera de caracol actual grande con escalones de madera, contrahuellas de madera y madera
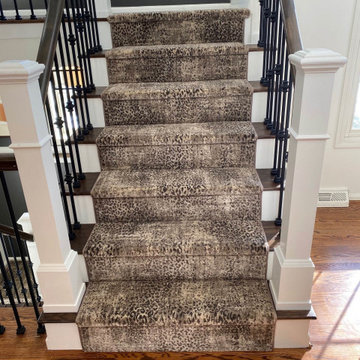
King Cheetah in Dune by Stanton Corporation installed as a stair runner in Clarkston, MI.
Modelo de escalera en U tradicional renovada de tamaño medio con escalones de madera, contrahuellas enmoquetadas, barandilla de metal y madera
Modelo de escalera en U tradicional renovada de tamaño medio con escalones de madera, contrahuellas enmoquetadas, barandilla de metal y madera
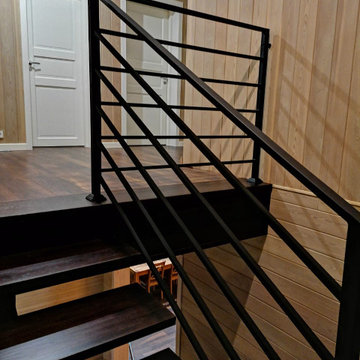
Imagen de escalera en U industrial de tamaño medio con escalones de madera, barandilla de metal y madera
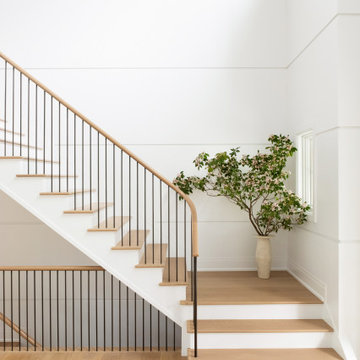
Advisement + Design - Construction advisement, custom millwork & custom furniture design, interior design & art curation by Chango & Co.
Foto de escalera clásica renovada grande con madera
Foto de escalera clásica renovada grande con madera

This exterior deck renovation and reconstruction project included structural analysis and design services to install new stairs and landings as part of a new two-tiered floor plan. A new platform and stair were designed to connect the upper and lower levels of this existing deck which then allowed for enhanced circulation.
The construction included structural framing modifications, new stair and landing construction, exterior renovation of the existing deck, new railings and painting.
Pisano Development Group provided preliminary analysis, design services and construction management services.
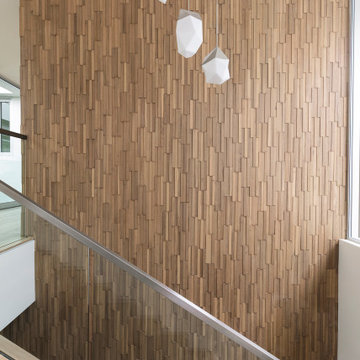
Louisa, San Clemente Coastal Modern Architecture
The brief for this modern coastal home was to create a place where the clients and their children and their families could gather to enjoy all the beauty of living in Southern California. Maximizing the lot was key to unlocking the potential of this property so the decision was made to excavate the entire property to allow natural light and ventilation to circulate through the lower level of the home.
A courtyard with a green wall and olive tree act as the lung for the building as the coastal breeze brings fresh air in and circulates out the old through the courtyard.
The concept for the home was to be living on a deck, so the large expanse of glass doors fold away to allow a seamless connection between the indoor and outdoors and feeling of being out on the deck is felt on the interior. A huge cantilevered beam in the roof allows for corner to completely disappear as the home looks to a beautiful ocean view and Dana Point harbor in the distance. All of the spaces throughout the home have a connection to the outdoors and this creates a light, bright and healthy environment.
Passive design principles were employed to ensure the building is as energy efficient as possible. Solar panels keep the building off the grid and and deep overhangs help in reducing the solar heat gains of the building. Ultimately this home has become a place that the families can all enjoy together as the grand kids create those memories of spending time at the beach.
Images and Video by Aandid Media.
839 fotos de escaleras con madera
6
