12.403 fotos de escaleras con escalones enmoquetados
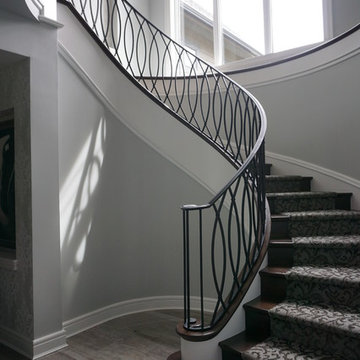
Liberty Emma Lazarus
We had the pleasure of creating this spiral staircase for Dayton, Ohio's custom home builder G.A. White! Take a look at our completed job!
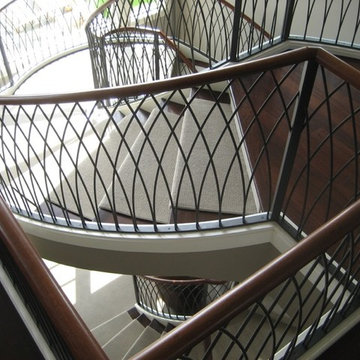
Large modern stair with custom welded balustrade. Dark stain on wood railing and tread caps. Neutral toned carpet running throughout.
Foto de escalera de caracol moderna extra grande con escalones enmoquetados y contrahuellas enmoquetadas
Foto de escalera de caracol moderna extra grande con escalones enmoquetados y contrahuellas enmoquetadas
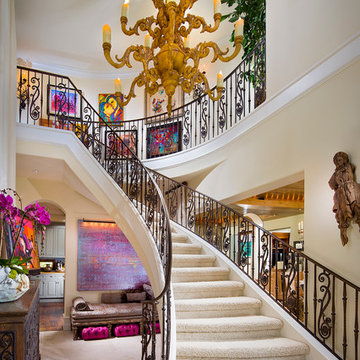
Eric Figge Photography
Diseño de escalera curva mediterránea extra grande con escalones enmoquetados y contrahuellas enmoquetadas
Diseño de escalera curva mediterránea extra grande con escalones enmoquetados y contrahuellas enmoquetadas
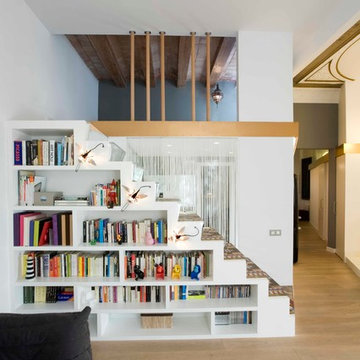
NURIA VILA http://www.nuriavila.com/
Imagen de escalera recta contemporánea pequeña con escalones enmoquetados y contrahuellas enmoquetadas
Imagen de escalera recta contemporánea pequeña con escalones enmoquetados y contrahuellas enmoquetadas
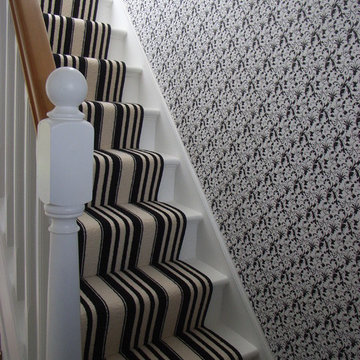
Monochrome striped stair carpet runner with feature wallpaper
Photo - Style Within
Ejemplo de escalera recta actual de tamaño medio con escalones enmoquetados y contrahuellas enmoquetadas
Ejemplo de escalera recta actual de tamaño medio con escalones enmoquetados y contrahuellas enmoquetadas
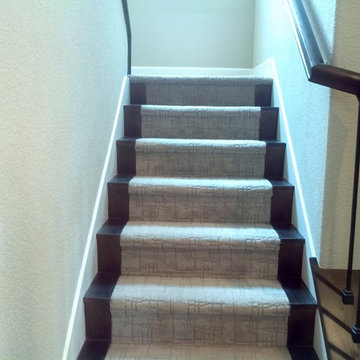
Diseño de escalera en U clásica renovada de tamaño medio con escalones enmoquetados y contrahuellas enmoquetadas
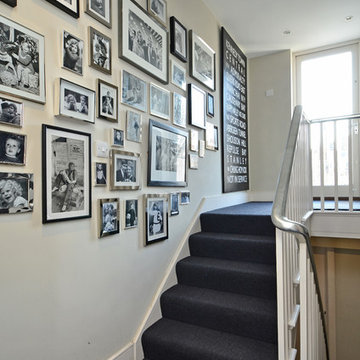
Modelo de escalera en U clásica renovada con escalones enmoquetados y contrahuellas enmoquetadas
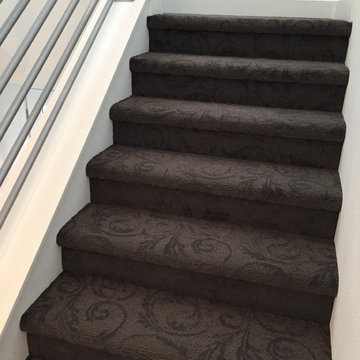
The stair portion of a pattern carpet installation that we did for an executive of Houzz. So honored to have been able to do this job for a what has become a true industry friend.
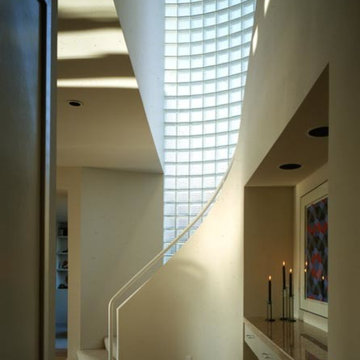
Diseño de escalera curva minimalista de tamaño medio con escalones enmoquetados y contrahuellas enmoquetadas
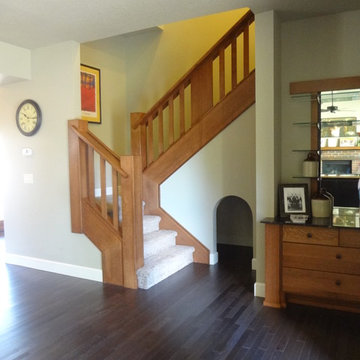
Builder/Remodeler: Timbercraft Homes, INC- Eric Jensen....Materials provided by: Cherry City Interiors & Design....Photographs by: Shelli Dierck
Imagen de escalera en U clásica de tamaño medio con escalones enmoquetados y contrahuellas enmoquetadas
Imagen de escalera en U clásica de tamaño medio con escalones enmoquetados y contrahuellas enmoquetadas
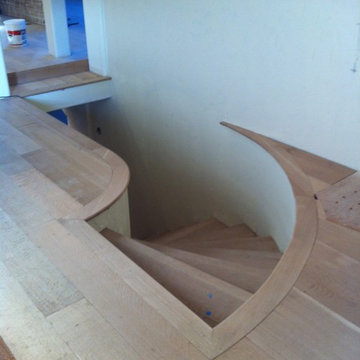
This is a well done hardwood job with spiraling stairs. Stair Noses were customized to fit each stair. Our craftsmen did an excellent job installing this floor and stairs.

Packed with cottage attributes, Sunset View features an open floor plan without sacrificing intimate spaces. Detailed design elements and updated amenities add both warmth and character to this multi-seasonal, multi-level Shingle-style-inspired home.
Columns, beams, half-walls and built-ins throughout add a sense of Old World craftsmanship. Opening to the kitchen and a double-sided fireplace, the dining room features a lounge area and a curved booth that seats up to eight at a time. When space is needed for a larger crowd, furniture in the sitting area can be traded for an expanded table and more chairs. On the other side of the fireplace, expansive lake views are the highlight of the hearth room, which features drop down steps for even more beautiful vistas.
An unusual stair tower connects the home’s five levels. While spacious, each room was designed for maximum living in minimum space. In the lower level, a guest suite adds additional accommodations for friends or family. On the first level, a home office/study near the main living areas keeps family members close but also allows for privacy.
The second floor features a spacious master suite, a children’s suite and a whimsical playroom area. Two bedrooms open to a shared bath. Vanities on either side can be closed off by a pocket door, which allows for privacy as the child grows. A third bedroom includes a built-in bed and walk-in closet. A second-floor den can be used as a master suite retreat or an upstairs family room.
The rear entrance features abundant closets, a laundry room, home management area, lockers and a full bath. The easily accessible entrance allows people to come in from the lake without making a mess in the rest of the home. Because this three-garage lakefront home has no basement, a recreation room has been added into the attic level, which could also function as an additional guest room.
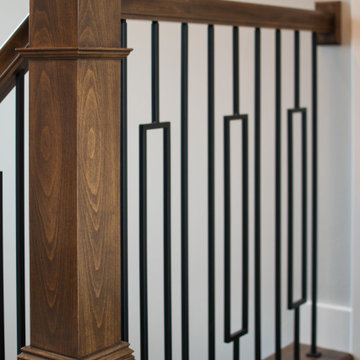
Dark stained wood newel posts and handrail mixed with wrought iron balusters provides modern rustic appeal.
Foto de escalera en U moderna grande con escalones enmoquetados, contrahuellas enmoquetadas y barandilla de varios materiales
Foto de escalera en U moderna grande con escalones enmoquetados, contrahuellas enmoquetadas y barandilla de varios materiales
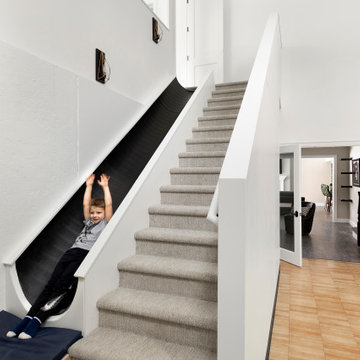
Foto de escalera recta actual con escalones enmoquetados y contrahuellas enmoquetadas
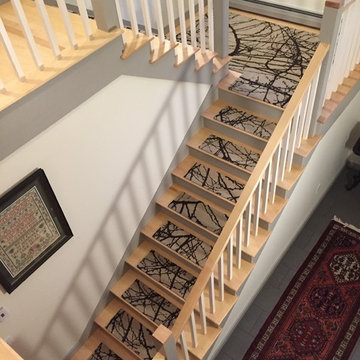
An installation of Barberry Alto Steps with a custom L-shaped landing.
This design was inspired by the dark branches of Barberry bushes in winter seen against the white snow.
They are hand knotted in Nepal at 100 knots in pure un-dyed black sheep, (which is truly a dark expresso brown) and light Himalayan natural sheep tone (very light grey beige). The design includes six different pieces which can be arranged to form a complete picture or randomly placed for an all-over effect.
These can be custom ordered in "true" black and white, rather than in our natural un-dyed tones.
Adhesive mesh is provided with each order.
Set of 12 for $1,125.
Single steps are $98
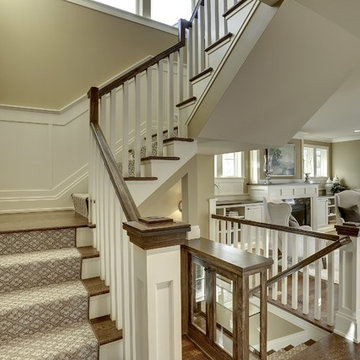
Foto de escalera en L tradicional renovada con escalones enmoquetados y contrahuellas de madera pintada
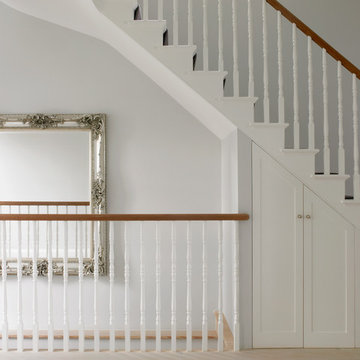
The original staircase from the ground floor up to the second floor has been restored; the lower ground floor stair has been relocated towards the rear of the house so as to allow for a more efficient use of space at that level. Its balustrade and handrail match the original.
Photographer: Nick Smith
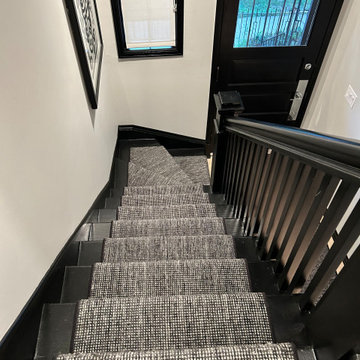
Modelo de escalera en L minimalista con escalones enmoquetados, contrahuellas enmoquetadas y barandilla de madera

Shadow newel cap in White Oak with metal balusters.
Modelo de escalera recta moderna de tamaño medio con escalones enmoquetados, contrahuellas enmoquetadas y barandilla de varios materiales
Modelo de escalera recta moderna de tamaño medio con escalones enmoquetados, contrahuellas enmoquetadas y barandilla de varios materiales
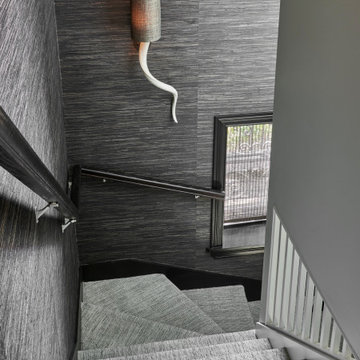
This Lincoln Park home was beautifully updated and completed with designer finishes to better suit the client’s aesthetic and highlight the space to its fullest potential. We focused on the gathering spaces to create a visually impactful and upscale design. We customized the built-ins and fireplace in the living room which catch your attention when entering the home. The downstairs was transformed into a movie room with a custom dry bar, updated lighting, and a gallery wall that boasts personality and style.
12.403 fotos de escaleras con escalones enmoquetados
5