86 fotos de escaleras con escalones de vidrio y contrahuellas de metal
Filtrar por
Presupuesto
Ordenar por:Popular hoy
1 - 20 de 86 fotos
Artículo 1 de 3
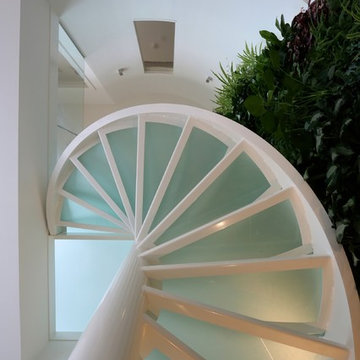
Karakteristiek Fotografie
Modelo de escalera de caracol moderna de tamaño medio con escalones de vidrio y contrahuellas de metal
Modelo de escalera de caracol moderna de tamaño medio con escalones de vidrio y contrahuellas de metal
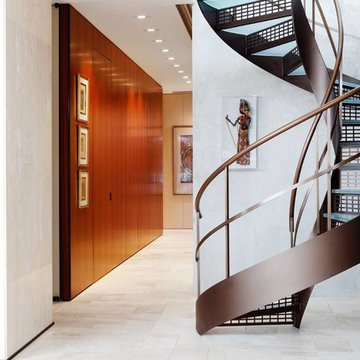
Nathan Beckner Photography
Diseño de escalera de caracol actual grande con escalones de vidrio y contrahuellas de metal
Diseño de escalera de caracol actual grande con escalones de vidrio y contrahuellas de metal
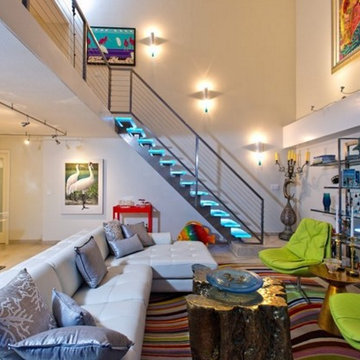
Glass Stair case with LED illumination from side
Imagen de escalera suspendida contemporánea grande con escalones de vidrio y contrahuellas de metal
Imagen de escalera suspendida contemporánea grande con escalones de vidrio y contrahuellas de metal
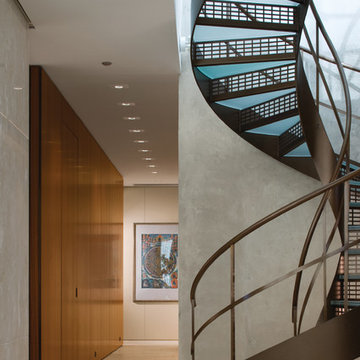
Scott McDonald of Hedrich Blessing | www.hedrichblessing.com
Modelo de escalera de caracol actual con escalones de vidrio y contrahuellas de metal
Modelo de escalera de caracol actual con escalones de vidrio y contrahuellas de metal
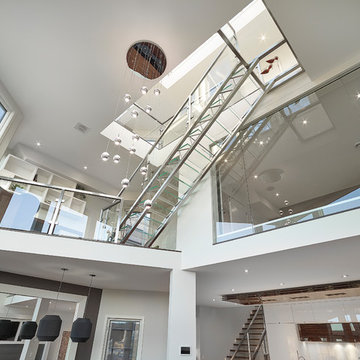
Ejemplo de escalera recta minimalista con escalones de vidrio, contrahuellas de metal y barandilla de metal
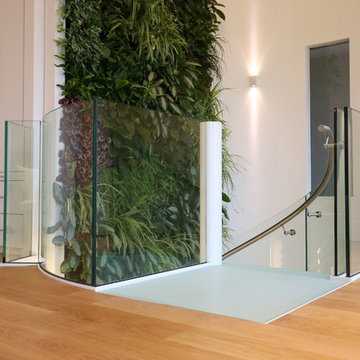
Karakteristiek Fotografie
Imagen de escalera de caracol moderna de tamaño medio con escalones de vidrio y contrahuellas de metal
Imagen de escalera de caracol moderna de tamaño medio con escalones de vidrio y contrahuellas de metal
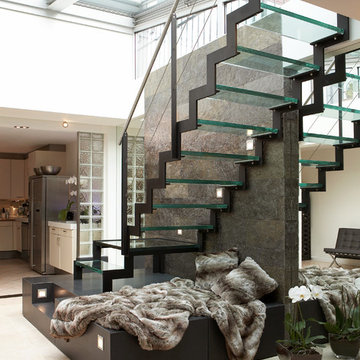
Modern staircase to roof terrace in Amsterdam
Ejemplo de escalera en L moderna de tamaño medio con escalones de vidrio y contrahuellas de metal
Ejemplo de escalera en L moderna de tamaño medio con escalones de vidrio y contrahuellas de metal
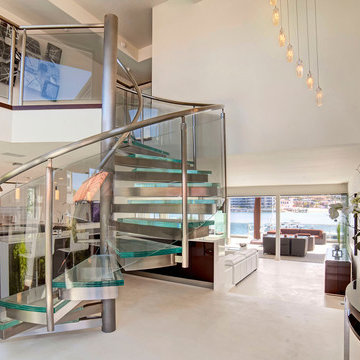
Designed By: Sarah Buehlman
Marc and Mandy Maister were clients and fans of Cantoni before they purchased this harbor home on Balboa Island. The South African natives originally met designer Sarah Buehlman and Cantoni’s Founder and CEO Michael Wilkov at a storewide sale, and quickly established a relationship as they bought furnishings for their primary residence in Newport Beach.
So, when the couple decided to invest in this gorgeous second home, in one of the ritziest enclaves in North America, they sought Sarah’s help in transforming the outdated 1960’s residence into a modern marvel. “It’s now the ultimate beach house,” says Sarah, “and finished in Cantoni from top to bottom—including new custom cabinetry installed throughout.”
But let’s back up. This project began when Mandy contacted Sarah in the midst of the remodel process (in December 2010), asking if she could come take a look and help with the overall design.
“The plans were being drawn up with an architect, and they opted not to move anything major. Instead, they updated everything—as in the small carpeted staircase that became a gorgeous glass and metal sculpture,” Sarah explains. She took photographs and measurements, and then set to work creating the scaled renderings. “Marc and Mandy were drawn to the One and Only Collection. It features a high-gloss brown and white color scheme which served as inspiration for the project,” says Sarah.
Primary pieces in the expansive living area include the Mondrian leather sectional, the Involution sculpture, and a pair of Vladimir Kagan Corkscrew swivel chairs. The Maisters needed a place to house all their electronics but didn’t want a typical entertainment center. The One and Only buffet was actually modified by our skilled shop technicians, in our distribution center, so it could accommodate all the couple’s media equipment. “These artisans are another one of our hidden strengths—in addition to the design tools, inventory and extensive resources we have to get a job done,” adds Sarah. Marc and Mandy also fell in love with the exotic Makassar ebony wood in the Ritz Collection, which Sarah combined in the master bedroom with the Ravenna double chaise to provide an extra place to sit and enjoy the beautiful harbor views.
Beyond new furnishings, the Maisters also decided to completely redo their kitchen. And though Marc and Mandy did not have a chance to actually see our kitchen displays, having worked with Sarah over the years, they had immense trust in our commitment to craftsmanship and quality. In fact, they opted for new cabinetry in four bathrooms as well as the laundry room based on our 3D renderings and lacquer samples alone—without ever opening a drawer. “Their trust in my expertise and Cantoni’s reputation were a major deciding factor,” says Sarah.
This plush second home, complete with a private boat dock right out back, counts as one of Sarah’s proudest accomplishments. “These long-time clients are great. They love Cantoni and appreciate high quality Italian furnishings in particular. The home is so gorgeous that once you are inside and open the Nano doors, you simply don’t want to leave.” The job took almost two years to complete, but everyone seems quite happy with the results, proving that large or small—and in cases necessitating a quick turnaround or execution of a long-term vision—Cantoni has the resources to come through for all clients.
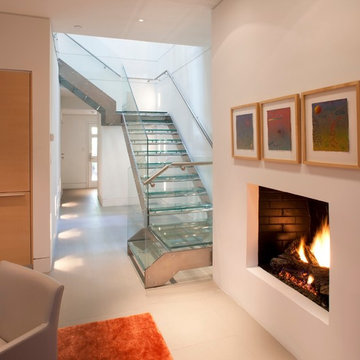
The glass staircase needed proper lighting that wouldn't produce glare. Wall washers and diffuse downlights provide adequate lighting while bringing the beauty of the staircase to life.
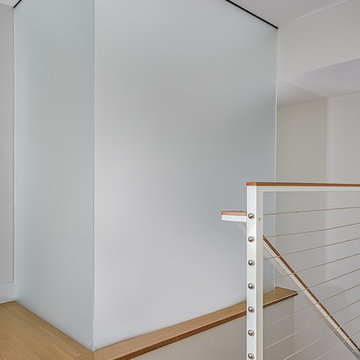
Photographer: Jon Miller Architectural Photography
A lantern-like staircase featuring frosted glass enclosure and stair treads. The skylight above bathes this space in ample natural light. There is also an integrated whole-house fan to draw cooling air through the ground floor spaces.
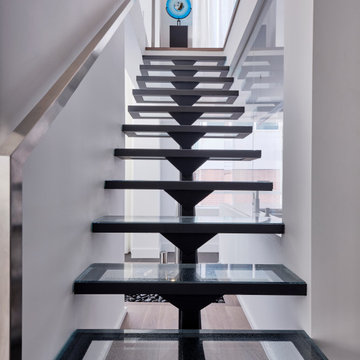
Yorkville Modern Condo Staircase
Ejemplo de escalera suspendida contemporánea pequeña con escalones de vidrio, contrahuellas de metal y barandilla de metal
Ejemplo de escalera suspendida contemporánea pequeña con escalones de vidrio, contrahuellas de metal y barandilla de metal
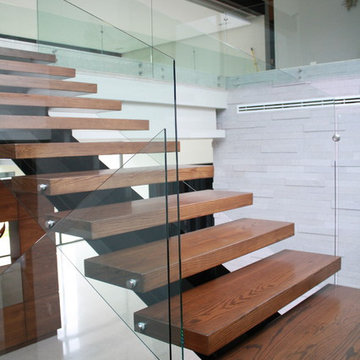
Contemporary wooden u-shaped open staircase idea, combination of wood, steel and glass.
Ejemplo de escalera en U actual con escalones de vidrio y contrahuellas de metal
Ejemplo de escalera en U actual con escalones de vidrio y contrahuellas de metal
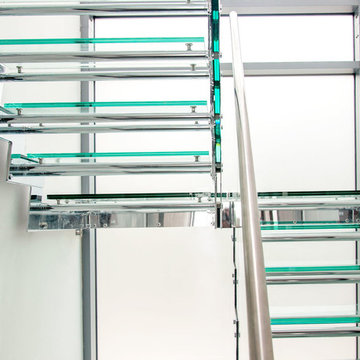
3 sets of Glass and Stainless steel staircases. This stair design is referred to as the “Zed” shaped string type “e-TZ” which includes a double string with polished stainless steel strings and 1/2 landings. The treads and landings are laminated toughened clear glass 10mm-1.52mm-10mm with the tread supports and glass fixings made of polished stainless steel. The stair and gallery balustrade is laminated toughened clear glass 10mm-1.52mm-10mm with a stainless steel handrail slotted over the glass.
Photo Credit: Kevala Stairs
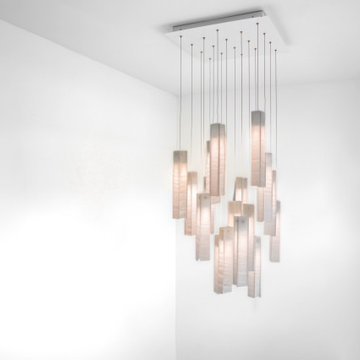
Ejemplo de escalera actual de tamaño medio con escalones de vidrio, contrahuellas de metal y barandilla de metal
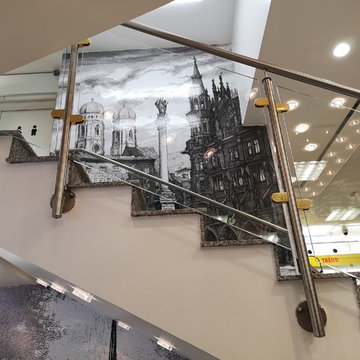
Whatever in residential or public areas such as airports and stadiums, E-DOF system can create stunning glass railings easily.
Imagen de escalera recta moderna pequeña con escalones de vidrio, contrahuellas de metal y barandilla de metal
Imagen de escalera recta moderna pequeña con escalones de vidrio, contrahuellas de metal y barandilla de metal
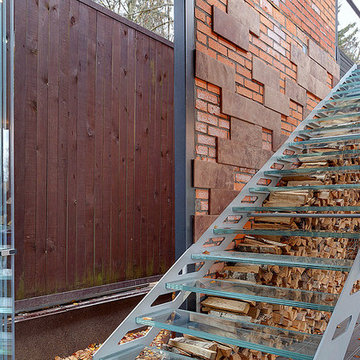
Лестница из прочного стекла
Imagen de escalera recta actual de tamaño medio con escalones de vidrio, contrahuellas de metal y barandilla de metal
Imagen de escalera recta actual de tamaño medio con escalones de vidrio, contrahuellas de metal y barandilla de metal
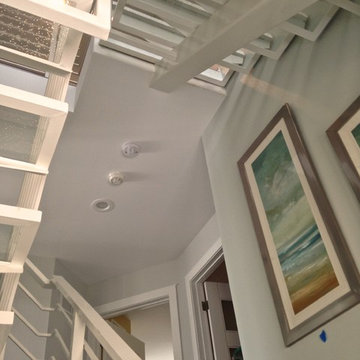
Diseño de escalera suspendida contemporánea de tamaño medio con escalones de vidrio y contrahuellas de metal
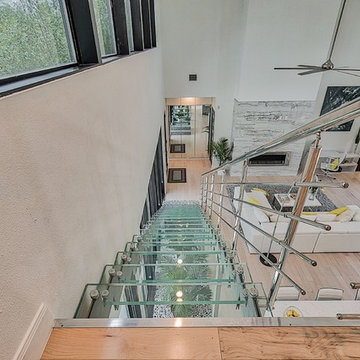
Foto de escalera recta contemporánea con escalones de vidrio, contrahuellas de metal y barandilla de metal
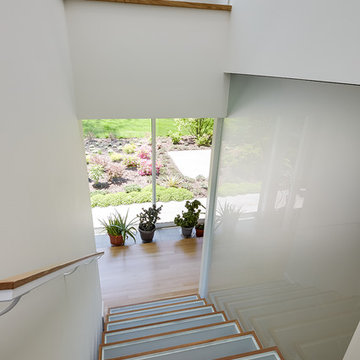
Photographer: Jon Miller Architectural Photography
A lantern-like staircase featuring frosted glass enclosure and stair treads. The skylight above bathes this space in ample natural light. There is also an integrated whole-house fan to draw cooling air through the ground floor spaces.
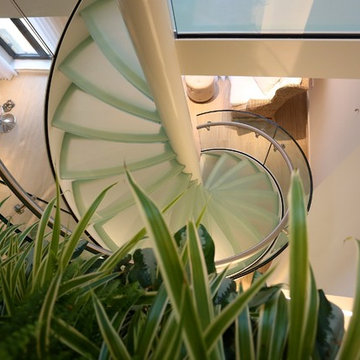
Karakteristiek Fotografie
Modelo de escalera de caracol moderna de tamaño medio con escalones de vidrio y contrahuellas de metal
Modelo de escalera de caracol moderna de tamaño medio con escalones de vidrio y contrahuellas de metal
86 fotos de escaleras con escalones de vidrio y contrahuellas de metal
1