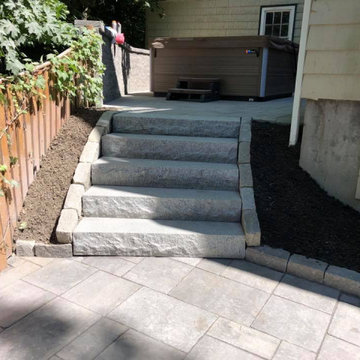230 fotos de escaleras con escalones de mármol
Filtrar por
Presupuesto
Ordenar por:Popular hoy
1 - 20 de 230 fotos
Artículo 1 de 3

ENESCA
Ejemplo de escalera en U actual grande con escalones de mármol, contrahuellas de mármol y barandilla de vidrio
Ejemplo de escalera en U actual grande con escalones de mármol, contrahuellas de mármol y barandilla de vidrio
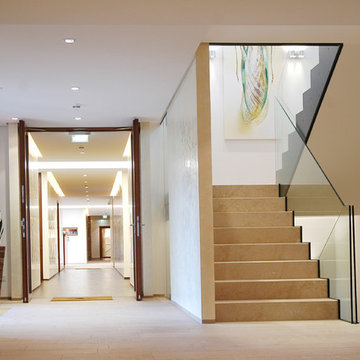
Imagen de escalera en U contemporánea grande con escalones de mármol, contrahuellas de mármol y barandilla de vidrio
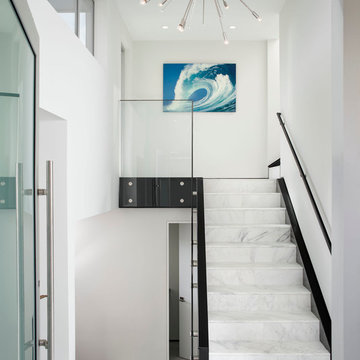
Chipper Hatter Photography
Foto de escalera recta costera grande con escalones de mármol, contrahuellas de mármol y barandilla de vidrio
Foto de escalera recta costera grande con escalones de mármol, contrahuellas de mármol y barandilla de vidrio
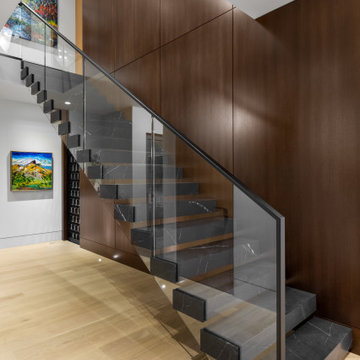
Diseño de escalera recta moderna de tamaño medio con escalones de mármol, contrahuellas de vidrio, barandilla de metal y panelado
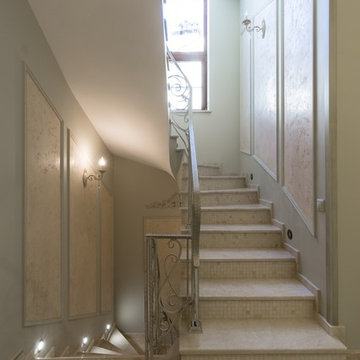
Чернышов
Modelo de escalera curva clásica grande con escalones de mármol, contrahuellas de mármol y barandilla de metal
Modelo de escalera curva clásica grande con escalones de mármol, contrahuellas de mármol y barandilla de metal
![Barclay-Hollywood [A]](https://st.hzcdn.com/fimgs/pictures/staircases/barclay-hollywood-a-deluxe-stair-and-railing-ltd-img~4031637800afd461_5125-1-7ddc08a-w360-h360-b0-p0.jpg)
Similar to its successor in "Barclay-Hollywood [B]", this staircase was built with the same concept; having a beautiful self-supporting staircase floating while using only limited areas to leverage weight distribution.
For the main floor up to second floor only, the connecting staircases had to be constructed of solid laminated Red Oak flat cut stringers at a thickness of 3-1/2" with exception to the flared stringer which was laminated in plywood layers for obvious reasons. The treads and risers were made of 1" plywood with a generous amount of glue, staples and screws in order to accommodate the marble cladding. The basement staircases featured 1-3/4" solid Red Oak flat cut treads with closed risers.
This house is a cut above the rest!
*railings were completed by others
*featured images are property of Deluxe Stair & Railing Ltd
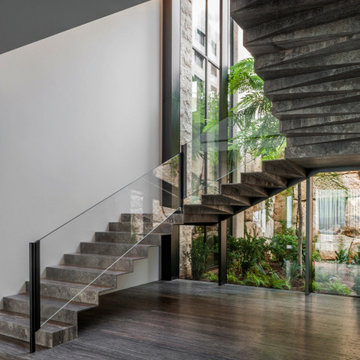
Each step is crafted from one piece of marble, where the whole result will look like if the staircase was all carved in one piece. Very detailed work involving new technology with a very old concept of execution.
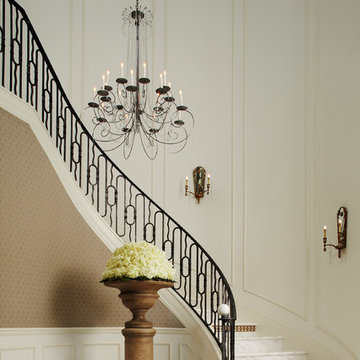
Diseño de escalera curva tradicional grande con escalones de mármol, contrahuellas de mármol y barandilla de metal
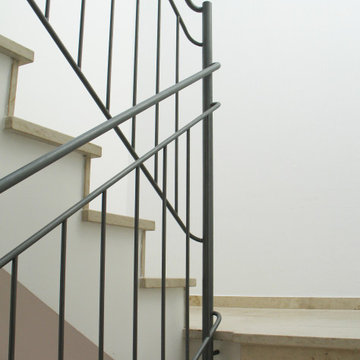
Eine Herausforderung beim Entwurf dieses Geländers war die Abmessung des Treppenauges, zu schmal, ein Stück Geländer einzufügen, zu breit, um einfach zwei Geländerbügel nebeneinamder zu stellen. So sind wir auf die Idee gekommen, den massiven Rundtab mitten in das Treppenauge zu stellen, an den die beiden Geländer mit Bögen anschließen.
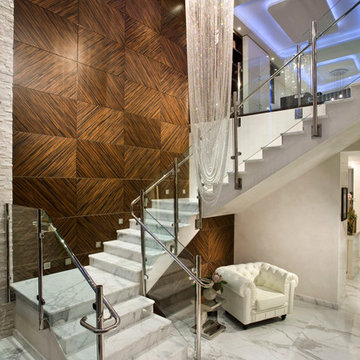
Pfuner Design, Miami - Oceanfront Penthouse
Renata Pfuner
pfunerdesign.com
Imagen de escalera en U contemporánea grande con escalones de mármol, contrahuellas de mármol y barandilla de vidrio
Imagen de escalera en U contemporánea grande con escalones de mármol, contrahuellas de mármol y barandilla de vidrio

Interior deconstruction that preceded the renovation has made room for efficient space division. Bi-level entrance hall breaks the apartment into two wings: the left one of the first floor leads to a kitchen and the right one to a living room. The walls are layered with large marble tiles and wooden veneer, enriching and invigorating the space.
A master bedroom with an open bathroom and a guest room are located in the separate wings of the second floor. Transitional space between the floors contains a comfortable reading area with a library and a glass balcony. One of its walls is encrusted with plants, exuding distinctively calm atmosphere.
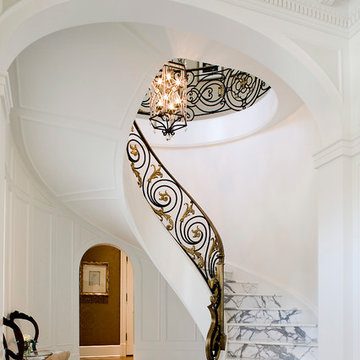
Morales Construction Company is one of Northeast Florida’s most respected general contractors, and has been listed by The Jacksonville Business Journal as being among Jacksonville’s 25 largest contractors, fastest growing companies and the No. 1 Custom Home Builder in the First Coast area.
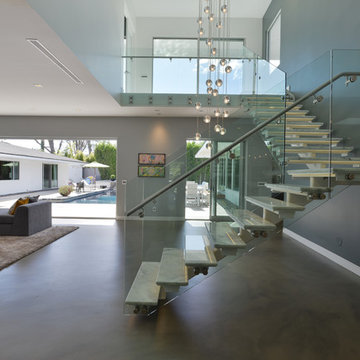
Modern design by Alberto Juarez and Darin Radac of Novum Architecture in Los Angeles.
Foto de escalera en L minimalista de tamaño medio sin contrahuella con escalones de mármol y barandilla de vidrio
Foto de escalera en L minimalista de tamaño medio sin contrahuella con escalones de mármol y barandilla de vidrio
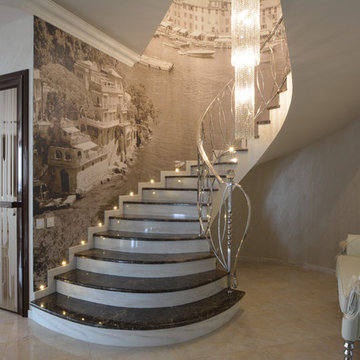
Закалата Мария
Foto de escalera de caracol tradicional renovada grande con escalones de mármol, contrahuellas de mármol y barandilla de metal
Foto de escalera de caracol tradicional renovada grande con escalones de mármol, contrahuellas de mármol y barandilla de metal
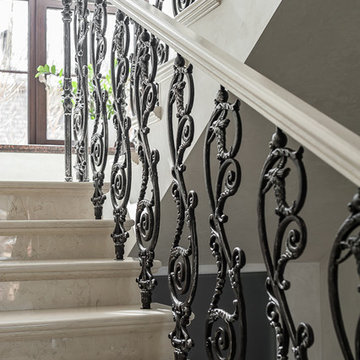
Интерьер в классическом стиле. Лестница на второй этаж. Ступени выполнены в мраморе, обрабатывали его в технике антик - искусственное старение. Поверхность при этом остается матовая, а все прожилки акцентированы. На некоторых участках в текстуре виднеются ракушки. Балясины были заказаны в г. Касли из чугуна, расписаны художником вручную. Тщательно подбирали цвет и патину перил, которые завершают весь ансамбль литья. Такие перила обрамляют ступени лестницы и балкон второго этажа.
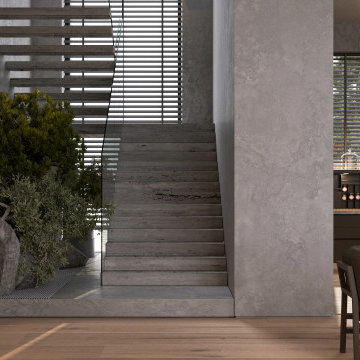
This urban oasis seamlessly combines industrial elements with natural textures, creating a harmonious balance of warmth and modernity. Raw concrete walls, paired with sophisticated wood details and vibrant greenery, offer a tranquil escape amidst the hustle of city life.
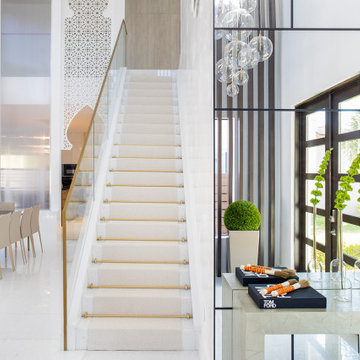
Our clients moved from Dubai to Miami and hired us to transform a new home into a Modern Moroccan Oasis. Our firm truly enjoyed working on such a beautiful and unique project.
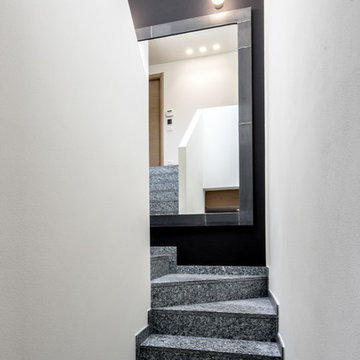
La parete di fondo della scala è stata dipinta in nero, a questa è stato appeso un grande specchio per ampliare visivamente la scala
Diseño de escalera en U contemporánea de tamaño medio con escalones de mármol y contrahuellas de mármol
Diseño de escalera en U contemporánea de tamaño medio con escalones de mármol y contrahuellas de mármol
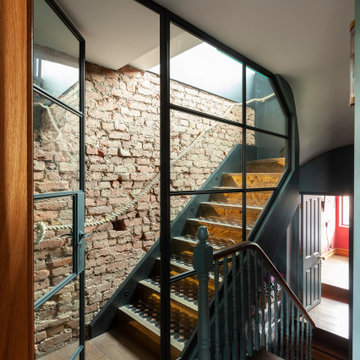
We prepare the guests for what is coming. We excite them. The brass raiser partially reflect them in gold. And the Crittal panel allows them to peak in to the their retreat place.
The combinations of material rugged common exposed London brick to the shinnying luxury feel of brass take this staircase spectators beyond their imagination.
230 fotos de escaleras con escalones de mármol
1
