942 fotos de escaleras con escalones de mármol
Filtrar por
Presupuesto
Ordenar por:Popular hoy
21 - 40 de 942 fotos
Artículo 1 de 2
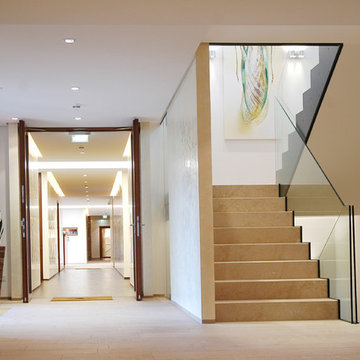
Imagen de escalera en U contemporánea grande con escalones de mármol, contrahuellas de mármol y barandilla de vidrio
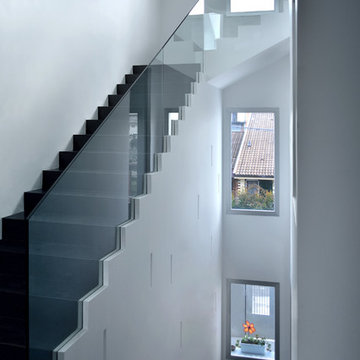
Foto di Alessandro De Luca
Foto de escalera en U actual con escalones de mármol y contrahuellas de mármol
Foto de escalera en U actual con escalones de mármol y contrahuellas de mármol
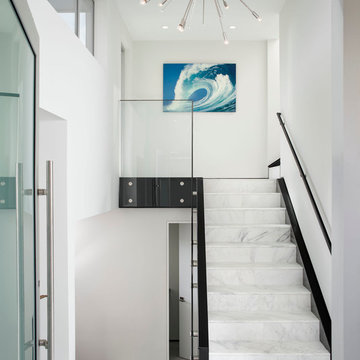
Chipper Hatter Photography
Foto de escalera recta costera grande con escalones de mármol, contrahuellas de mármol y barandilla de vidrio
Foto de escalera recta costera grande con escalones de mármol, contrahuellas de mármol y barandilla de vidrio
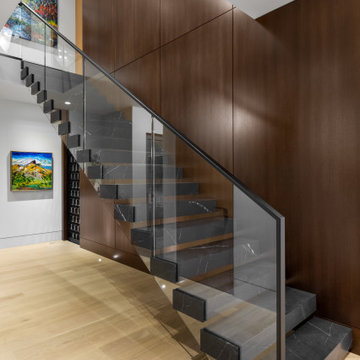
Diseño de escalera recta moderna de tamaño medio con escalones de mármol, contrahuellas de vidrio, barandilla de metal y panelado

Underground staircase connecting the main residence to the the pool house which overlooks the lake. This space features marble mosaic tile inlays, upholstered walls, and is accented with crystal chandeliers and sconces.
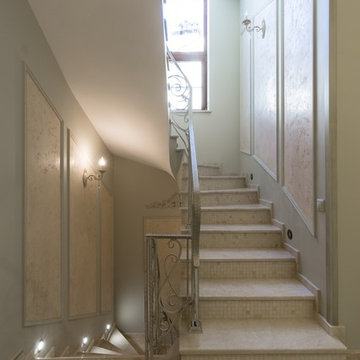
Чернышов
Modelo de escalera curva clásica grande con escalones de mármol, contrahuellas de mármol y barandilla de metal
Modelo de escalera curva clásica grande con escalones de mármol, contrahuellas de mármol y barandilla de metal
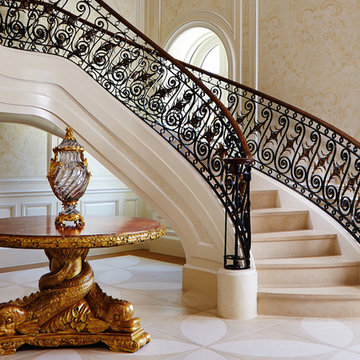
New 2-story residence consisting of; kitchen, breakfast room, laundry room, butler’s pantry, wine room, living room, dining room, study, 4 guest bedroom and master suite. Exquisite custom fabricated, sequenced and book-matched marble, granite and onyx, walnut wood flooring with stone cabochons, bronze frame exterior doors to the water view, custom interior woodwork and cabinetry, mahogany windows and exterior doors, teak shutters, custom carved and stenciled exterior wood ceilings, custom fabricated plaster molding trim and groin vaults.
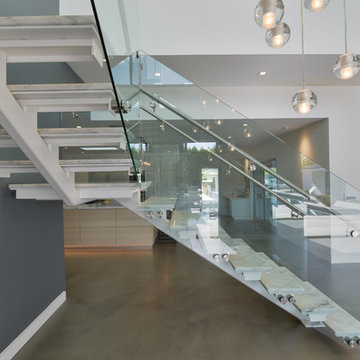
Modern design by Alberto Juarez and Darin Radac of Novum Architecture in Los Angeles.
Ejemplo de escalera en L minimalista de tamaño medio sin contrahuella con escalones de mármol y barandilla de vidrio
Ejemplo de escalera en L minimalista de tamaño medio sin contrahuella con escalones de mármol y barandilla de vidrio
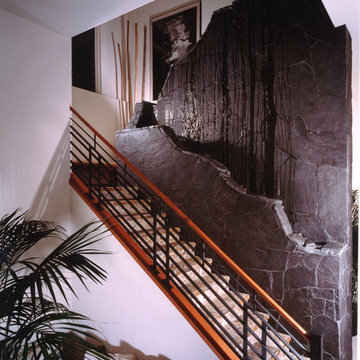
Modelo de escalera recta de estilo zen extra grande con escalones de mármol, contrahuellas de mármol y barandilla de varios materiales
![Barclay-Hollywood [A]](https://st.hzcdn.com/fimgs/pictures/staircases/barclay-hollywood-a-deluxe-stair-and-railing-ltd-img~4031637800afd461_5125-1-7ddc08a-w360-h360-b0-p0.jpg)
Similar to its successor in "Barclay-Hollywood [B]", this staircase was built with the same concept; having a beautiful self-supporting staircase floating while using only limited areas to leverage weight distribution.
For the main floor up to second floor only, the connecting staircases had to be constructed of solid laminated Red Oak flat cut stringers at a thickness of 3-1/2" with exception to the flared stringer which was laminated in plywood layers for obvious reasons. The treads and risers were made of 1" plywood with a generous amount of glue, staples and screws in order to accommodate the marble cladding. The basement staircases featured 1-3/4" solid Red Oak flat cut treads with closed risers.
This house is a cut above the rest!
*railings were completed by others
*featured images are property of Deluxe Stair & Railing Ltd
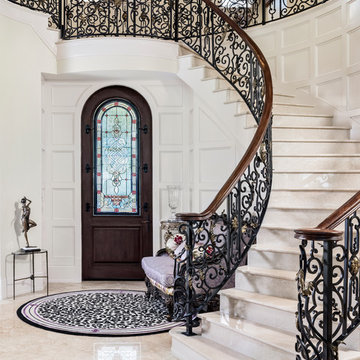
Amber Frederiksen; www.amberfredriksen.com; Houchin Construction info@houchin.com
Modelo de escalera curva mediterránea con escalones de mármol, contrahuellas de mármol y barandilla de varios materiales
Modelo de escalera curva mediterránea con escalones de mármol, contrahuellas de mármol y barandilla de varios materiales
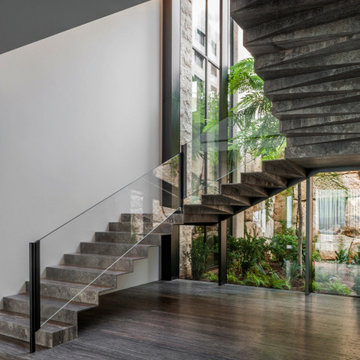
Each step is crafted from one piece of marble, where the whole result will look like if the staircase was all carved in one piece. Very detailed work involving new technology with a very old concept of execution.
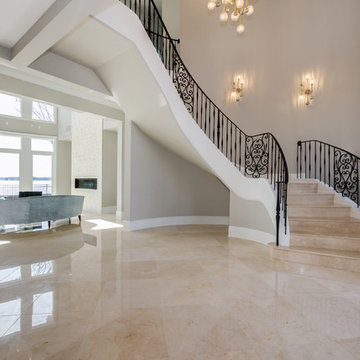
Foyer with staircase to your right as you enter the home. A more clean, modern look than the traditional Mediterranean style that you would normally see in this type of home. If you notice the bottom of the staircase, it floats in such a way as to fit and follow the curves of a grand piano.
Photo by: Matthew Benham

The floating circular staircase side view emphasizing the curved glass and mahongany railings. Combined with the marble stairs and treads... clean, simple and elegant. Tom Grimes Photography
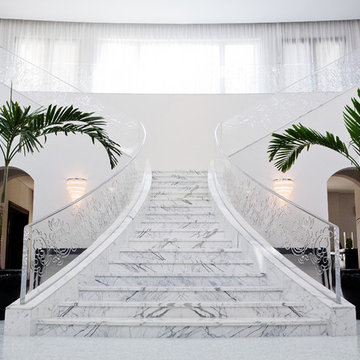
Foto de escalera en L actual con escalones de mármol, contrahuellas de mármol y barandilla de metal
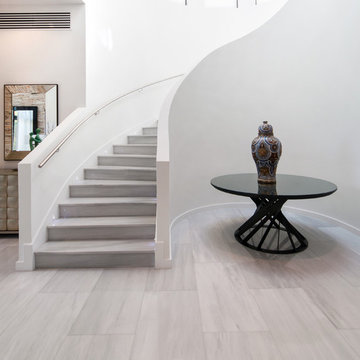
Colonial White marble floor
Modelo de escalera curva actual grande con escalones de mármol y contrahuellas de mármol
Modelo de escalera curva actual grande con escalones de mármol y contrahuellas de mármol
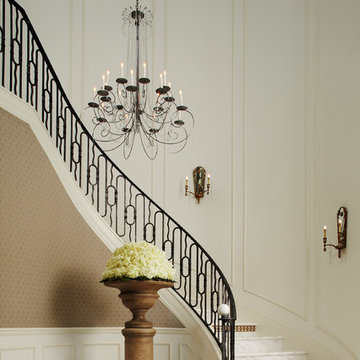
Diseño de escalera curva tradicional grande con escalones de mármol, contrahuellas de mármol y barandilla de metal
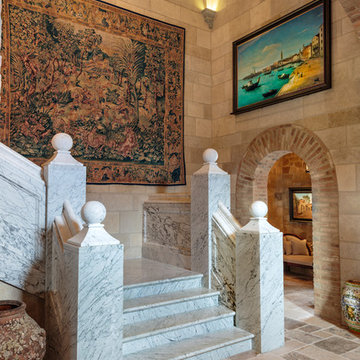
Ejemplo de escalera en L mediterránea con escalones de mármol y contrahuellas de mármol
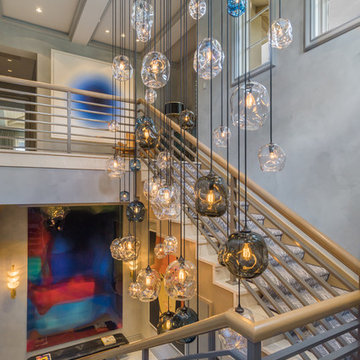
Venjamin Reyes Photography
Ejemplo de escalera en U mediterránea de tamaño medio con escalones de mármol, contrahuellas de mármol y barandilla de cable
Ejemplo de escalera en U mediterránea de tamaño medio con escalones de mármol, contrahuellas de mármol y barandilla de cable
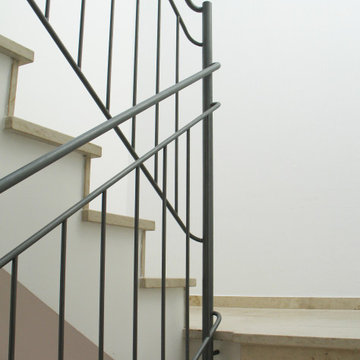
Eine Herausforderung beim Entwurf dieses Geländers war die Abmessung des Treppenauges, zu schmal, ein Stück Geländer einzufügen, zu breit, um einfach zwei Geländerbügel nebeneinamder zu stellen. So sind wir auf die Idee gekommen, den massiven Rundtab mitten in das Treppenauge zu stellen, an den die beiden Geländer mit Bögen anschließen.
942 fotos de escaleras con escalones de mármol
2