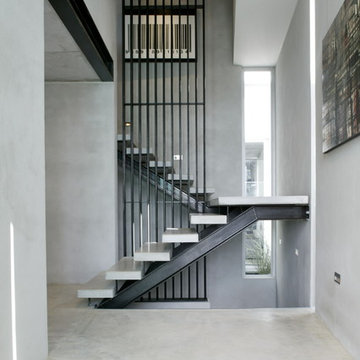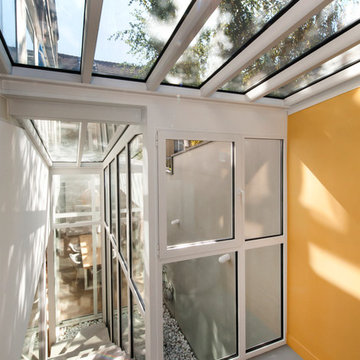2.135 fotos de escaleras con escalones de hormigón
Filtrar por
Presupuesto
Ordenar por:Popular hoy
101 - 120 de 2135 fotos
Artículo 1 de 2

In 2014, we were approached by a couple to achieve a dream space within their existing home. They wanted to expand their existing bar, wine, and cigar storage into a new one-of-a-kind room. Proud of their Italian heritage, they also wanted to bring an “old-world” feel into this project to be reminded of the unique character they experienced in Italian cellars. The dramatic tone of the space revolves around the signature piece of the project; a custom milled stone spiral stair that provides access from the first floor to the entry of the room. This stair tower features stone walls, custom iron handrails and spindles, and dry-laid milled stone treads and riser blocks. Once down the staircase, the entry to the cellar is through a French door assembly. The interior of the room is clad with stone veneer on the walls and a brick barrel vault ceiling. The natural stone and brick color bring in the cellar feel the client was looking for, while the rustic alder beams, flooring, and cabinetry help provide warmth. The entry door sequence is repeated along both walls in the room to provide rhythm in each ceiling barrel vault. These French doors also act as wine and cigar storage. To allow for ample cigar storage, a fully custom walk-in humidor was designed opposite the entry doors. The room is controlled by a fully concealed, state-of-the-art HVAC smoke eater system that allows for cigar enjoyment without any odor.
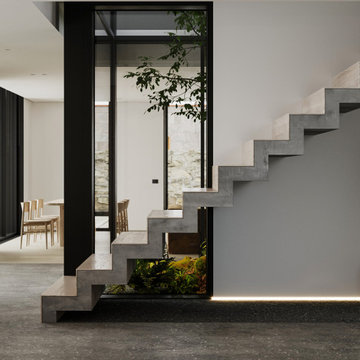
Diseño de escalera recta actual de tamaño medio con escalones de hormigón y contrahuellas de madera
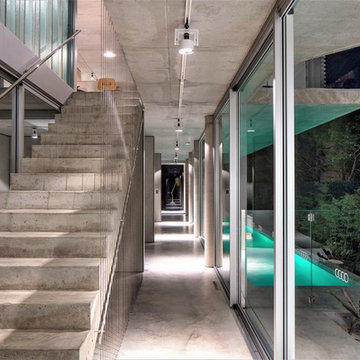
Diseño de escalera recta industrial con escalones de hormigón, contrahuellas de hormigón y barandilla de cable
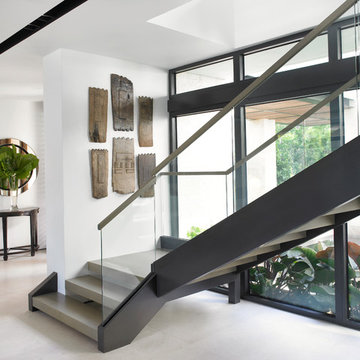
Modelo de escalera en L costera sin contrahuella con escalones de hormigón y barandilla de vidrio
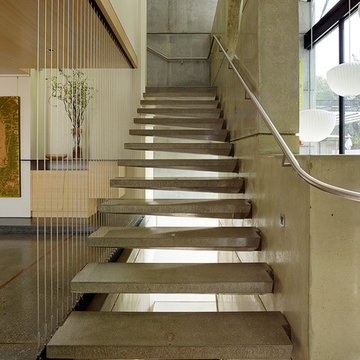
Fu-Tung Cheng, CHENG Design
• View of Interior staircase of Concrete and Wood house, House 7
House 7, named the "Concrete Village Home", is Cheng Design's seventh custom home project. With inspiration of a "small village" home, this project brings in dwellings of different size and shape that support and intertwine with one another. Featuring a sculpted, concrete geological wall, pleated butterfly roof, and rainwater installations, House 7 exemplifies an interconnectedness and energetic relationship between home and the natural elements.
Photography: Matthew Millman
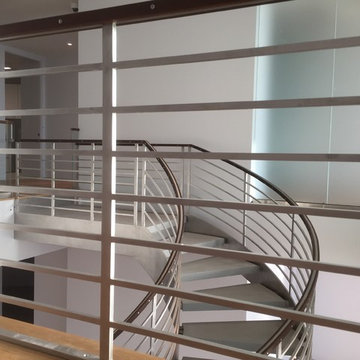
David K. Lowe
Modelo de escalera curva moderna extra grande con escalones de hormigón y barandilla de varios materiales
Modelo de escalera curva moderna extra grande con escalones de hormigón y barandilla de varios materiales
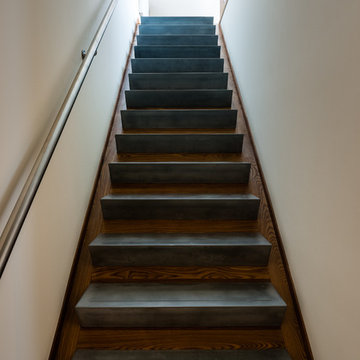
Paul Burk Photography
Imagen de escalera recta moderna de tamaño medio con escalones de hormigón, contrahuellas de madera y barandilla de metal
Imagen de escalera recta moderna de tamaño medio con escalones de hormigón, contrahuellas de madera y barandilla de metal
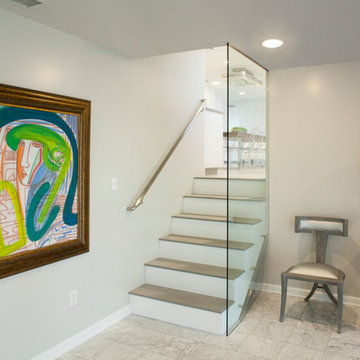
Catherine "Cie" Stroud Photography
Foto de escalera recta minimalista pequeña con escalones de hormigón y contrahuellas de madera pintada
Foto de escalera recta minimalista pequeña con escalones de hormigón y contrahuellas de madera pintada
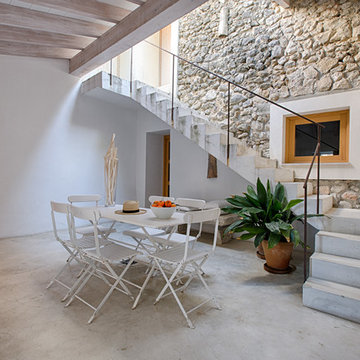
Ejemplo de escalera en L mediterránea de tamaño medio con escalones de hormigón y contrahuellas de hormigón
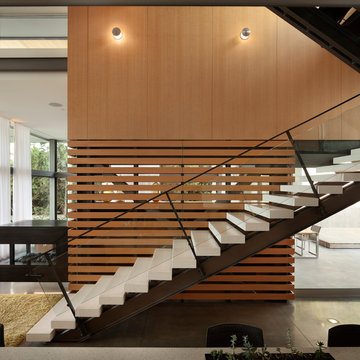
Paul Warchol
Modelo de escalera recta minimalista sin contrahuella con escalones de hormigón
Modelo de escalera recta minimalista sin contrahuella con escalones de hormigón
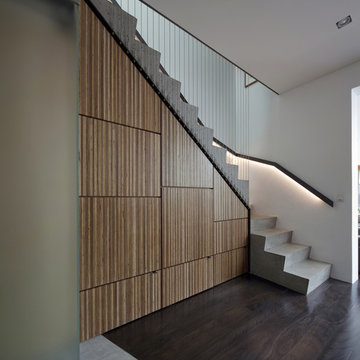
photo (c) Brett Boardman
Foto de escalera contemporánea con escalones de hormigón y contrahuellas de hormigón
Foto de escalera contemporánea con escalones de hormigón y contrahuellas de hormigón
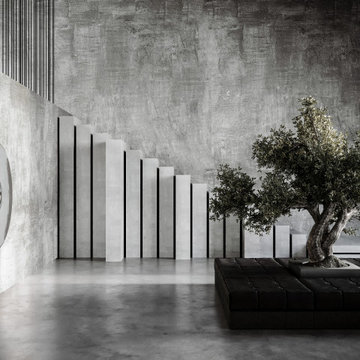
The presence of an old olive tree emphasizes the sacredness of nature. The seat around the tree has got the symbolic energy of a mystical space for meditation and contemplation, energy made even stronger by the "not-mirror mirror" deforming the context.
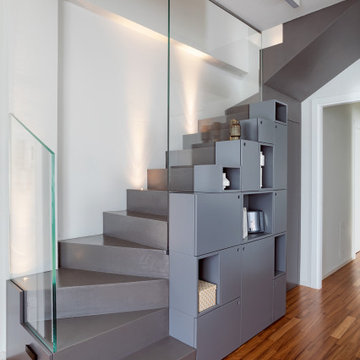
Ejemplo de escalera en L actual de tamaño medio con escalones de hormigón, contrahuellas de hormigón y barandilla de vidrio

Imagen de escalera suspendida minimalista de tamaño medio con escalones de hormigón y contrahuellas de hormigón
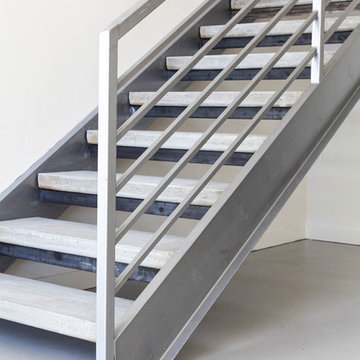
Kat Alves Photography
Ejemplo de escalera recta industrial de tamaño medio con escalones de hormigón y contrahuellas de metal
Ejemplo de escalera recta industrial de tamaño medio con escalones de hormigón y contrahuellas de metal
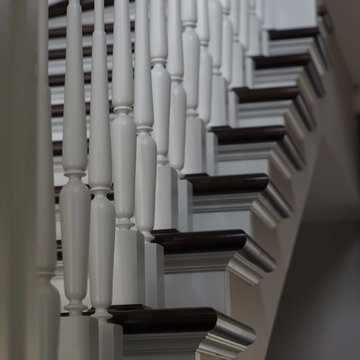
ADWorkshop, Антон Джавахян, Наталия Пряхина
Modelo de escalera en U tradicional grande con escalones de hormigón, contrahuellas de madera y barandilla de madera
Modelo de escalera en U tradicional grande con escalones de hormigón, contrahuellas de madera y barandilla de madera
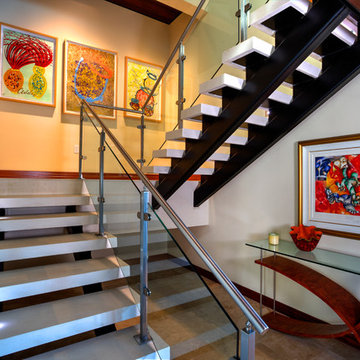
Photo Credit: Richard Riley
Foto de escalera en L minimalista de tamaño medio con escalones de hormigón y contrahuellas de hormigón
Foto de escalera en L minimalista de tamaño medio con escalones de hormigón y contrahuellas de hormigón
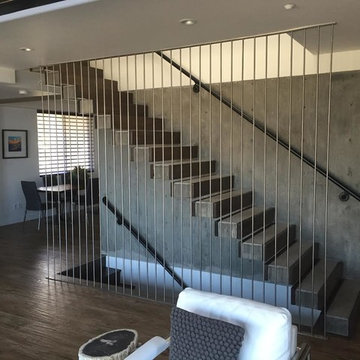
Modelo de escalera recta moderna grande con escalones de hormigón y contrahuellas de hormigón
2.135 fotos de escaleras con escalones de hormigón
6
