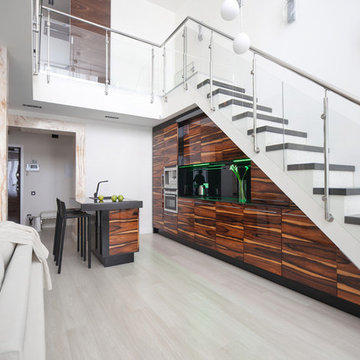1.642 fotos de escaleras con escalones con baldosas y escalones de acrílico
Filtrar por
Presupuesto
Ordenar por:Popular hoy
1 - 20 de 1642 fotos

Fotografía: Judith Casas
Diseño de escalera en U mediterránea de tamaño medio con escalones con baldosas, contrahuellas con baldosas y/o azulejos, barandilla de metal y madera
Diseño de escalera en U mediterránea de tamaño medio con escalones con baldosas, contrahuellas con baldosas y/o azulejos, barandilla de metal y madera

The impressive staircase is located next to the foyer. The black wainscoting provides a dramatic backdrop for the gold pendant chandelier that hangs over the staircase. Simple black iron railing frames the stairwell to the basement and open hallways provide a welcoming flow on the main level of the home.
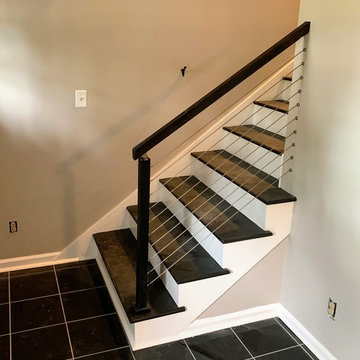
Ejemplo de escalera recta contemporánea de tamaño medio con escalones con baldosas, contrahuellas de madera pintada y barandilla de metal
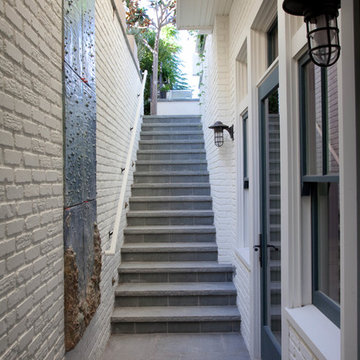
Kim Grant, Architect;
Gail Owens, Photographer
Modelo de escalera recta costera con escalones con baldosas y contrahuellas con baldosas y/o azulejos
Modelo de escalera recta costera con escalones con baldosas y contrahuellas con baldosas y/o azulejos
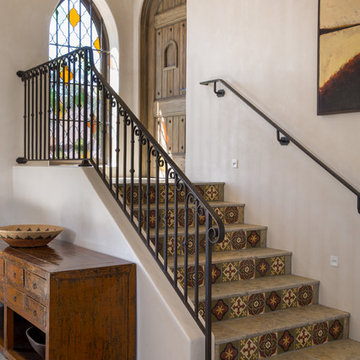
Tile staircase complemented by leaded window leads to arched doorway. Custom made rustic wood door connects to second floor.
Foto de escalera recta mediterránea pequeña con contrahuellas con baldosas y/o azulejos, barandilla de metal y escalones con baldosas
Foto de escalera recta mediterránea pequeña con contrahuellas con baldosas y/o azulejos, barandilla de metal y escalones con baldosas
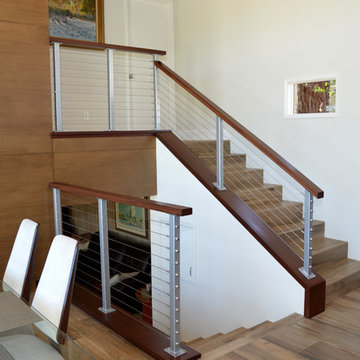
Diseño de escalera en L retro de tamaño medio con escalones con baldosas, contrahuellas con baldosas y/o azulejos y barandilla de varios materiales
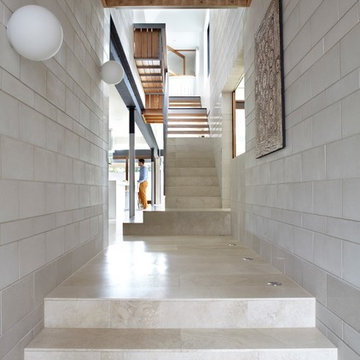
The polished concrete masonry, Austral Masonry’s Artique Classic, sits well with the marbles flooring.
Featured Product: Austral Masonry GB Smooth Blocks
Location: Clayfield QLD
Architect: Richards & Spence
Structural engineer: Des Newport Engineers
Builder: Hutchinson Builders
Bricklayer: Dean O’Neill Bricklaying
Photographer: Alicia Taylor
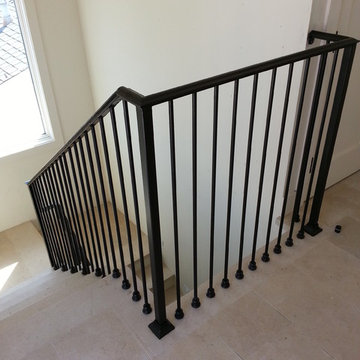
tommy taylor
Ejemplo de escalera en U minimalista de tamaño medio con escalones con baldosas, contrahuellas con baldosas y/o azulejos y barandilla de metal
Ejemplo de escalera en U minimalista de tamaño medio con escalones con baldosas, contrahuellas con baldosas y/o azulejos y barandilla de metal
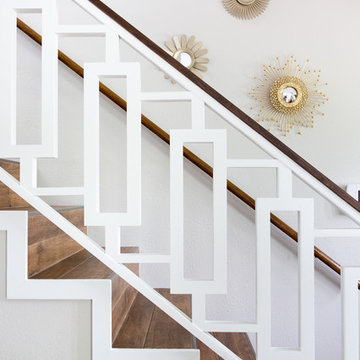
Molly Winters Photography
Diseño de escalera recta retro de tamaño medio con escalones con baldosas y contrahuellas con baldosas y/o azulejos
Diseño de escalera recta retro de tamaño medio con escalones con baldosas y contrahuellas con baldosas y/o azulejos
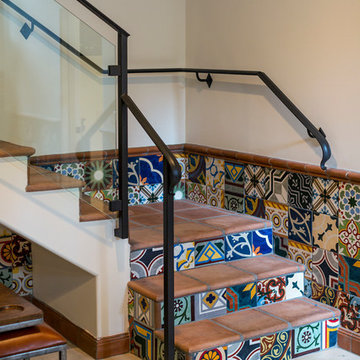
These stairs are giving serious bohemian vibes.
Diseño de escalera curva mediterránea de tamaño medio con escalones con baldosas y contrahuellas con baldosas y/o azulejos
Diseño de escalera curva mediterránea de tamaño medio con escalones con baldosas y contrahuellas con baldosas y/o azulejos
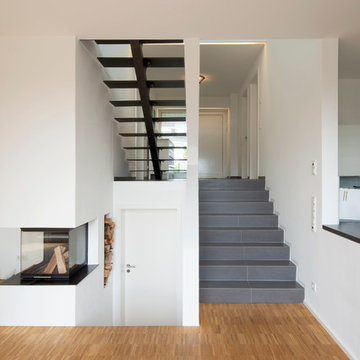
Diseño de escalera en L actual de tamaño medio con escalones con baldosas y contrahuellas con baldosas y/o azulejos
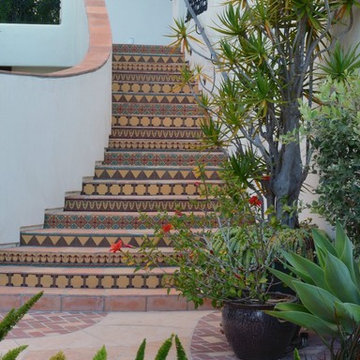
Aparagus meyeri, Agave attenuate, Hybiscus, Dracena
Landscape - Torrey Pines Landscape Co., Inc
Photo-Martin Mann
Home design & tiles on stairs - Cheryl Hamilton Gray
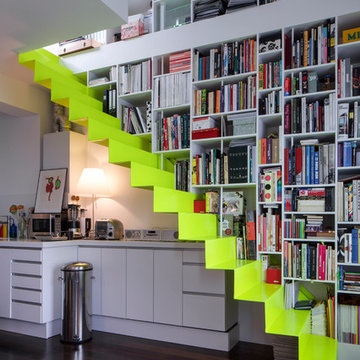
Foto de escalera suspendida actual de tamaño medio con escalones de acrílico
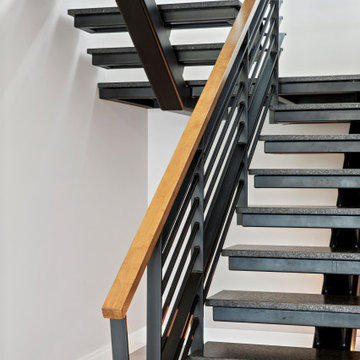
Diseño de escalera en U contemporánea grande sin contrahuella con escalones con baldosas y barandilla de madera

OVERVIEW
Set into a mature Boston area neighborhood, this sophisticated 2900SF home offers efficient use of space, expression through form, and myriad of green features.
MULTI-GENERATIONAL LIVING
Designed to accommodate three family generations, paired living spaces on the first and second levels are architecturally expressed on the facade by window systems that wrap the front corners of the house. Included are two kitchens, two living areas, an office for two, and two master suites.
CURB APPEAL
The home includes both modern form and materials, using durable cedar and through-colored fiber cement siding, permeable parking with an electric charging station, and an acrylic overhang to shelter foot traffic from rain.
FEATURE STAIR
An open stair with resin treads and glass rails winds from the basement to the third floor, channeling natural light through all the home’s levels.
LEVEL ONE
The first floor kitchen opens to the living and dining space, offering a grand piano and wall of south facing glass. A master suite and private ‘home office for two’ complete the level.
LEVEL TWO
The second floor includes another open concept living, dining, and kitchen space, with kitchen sink views over the green roof. A full bath, bedroom and reading nook are perfect for the children.
LEVEL THREE
The third floor provides the second master suite, with separate sink and wardrobe area, plus a private roofdeck.
ENERGY
The super insulated home features air-tight construction, continuous exterior insulation, and triple-glazed windows. The walls and basement feature foam-free cavity & exterior insulation. On the rooftop, a solar electric system helps offset energy consumption.
WATER
Cisterns capture stormwater and connect to a drip irrigation system. Inside the home, consumption is limited with high efficiency fixtures and appliances.
TEAM
Architecture & Mechanical Design – ZeroEnergy Design
Contractor – Aedi Construction
Photos – Eric Roth Photography
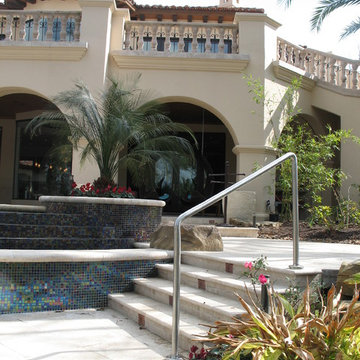
Ejemplo de escalera recta mediterránea grande con escalones con baldosas y contrahuellas con baldosas y/o azulejos
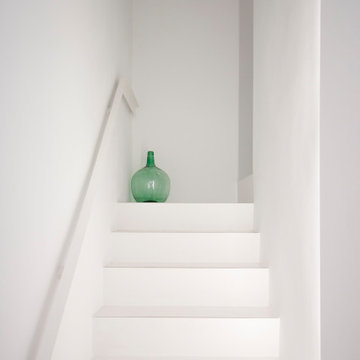
Las escaleras originales, de cerámica y madera lacada se encontraban en tan mal estado que se tuvieron que hacer nuevamente: una oportunidad para introducir piezas cerámicas con canto a bisel y juntas mínimas. Junto a esto, una barandillas realizada con un perfil en L recorre escalera y descansillo en un paseo donde el protagonista es el color blanco.
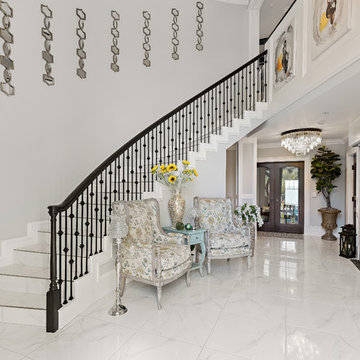
Michael Tunnell
Foto de escalera curva marinera con escalones con baldosas y contrahuellas con baldosas y/o azulejos
Foto de escalera curva marinera con escalones con baldosas y contrahuellas con baldosas y/o azulejos
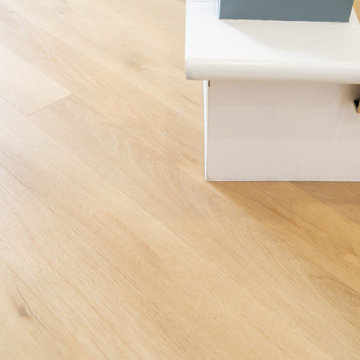
A classic select grade natural oak. Timeless and versatile. With the Modin Collection, we have raised the bar on luxury vinyl plank. The result is a new standard in resilient flooring. Modin offers true embossed in register texture, a low sheen level, a rigid SPC core, an industry-leading wear layer, and so much more.
1.642 fotos de escaleras con escalones con baldosas y escalones de acrílico
1
