1.173 fotos de escaleras con contrahuellas de vidrio y contrahuellas de mármol
Filtrar por
Presupuesto
Ordenar por:Popular hoy
1 - 20 de 1173 fotos
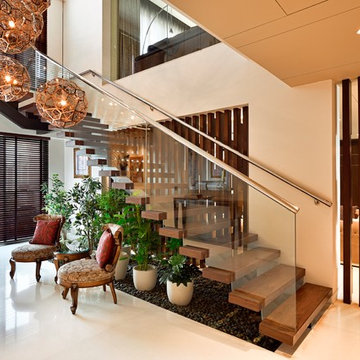
Modelo de escalera en L contemporánea con escalones de madera, contrahuellas de vidrio y barandilla de metal
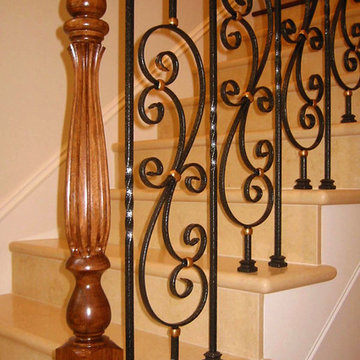
stairway / builder - cmd corp.
Foto de escalera en U clásica grande con escalones de mármol, contrahuellas de mármol y barandilla de madera
Foto de escalera en U clásica grande con escalones de mármol, contrahuellas de mármol y barandilla de madera

Fine Iron were commissioned in 2017 by Arlen Properties to craft this impressive stair balustrade which is fixed to a a cut string staircase with natural stone treads and risers.
The design is a modern take on an Art Deco style making for a grand statement with an 'old Hollywood glamour' feel.
The balustrading was cleaned, shotblasted and etch primed prior to being finished in a black paint - contrasting with the clean white walls, stone treads and light marble flooring whilst the brass frogs back handrail was finished with a hand applied antique patina.
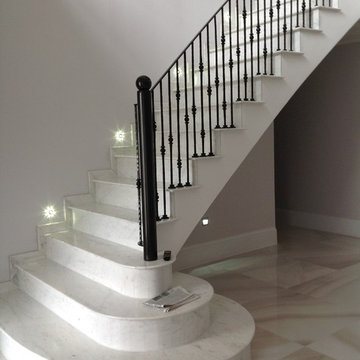
Ejemplo de escalera recta contemporánea con escalones de mármol, contrahuellas de mármol y barandilla de metal
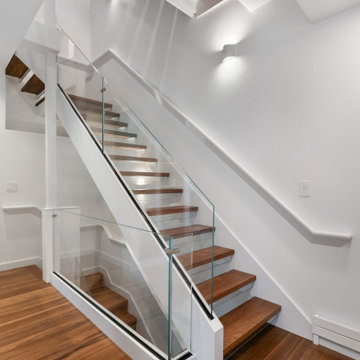
A new floating steel and glass stair with solid walnut treads filters light through the 4-floor townhouse.
Foto de escalera suspendida minimalista pequeña con escalones de madera, contrahuellas de vidrio y barandilla de vidrio
Foto de escalera suspendida minimalista pequeña con escalones de madera, contrahuellas de vidrio y barandilla de vidrio
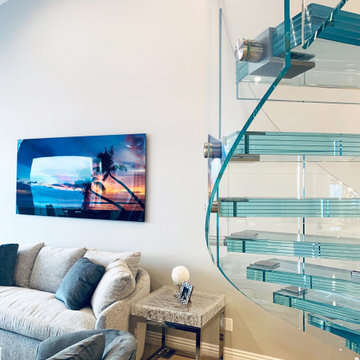
sapphire blue glass treads with glass railing.
Diseño de escalera de caracol minimalista de tamaño medio con escalones de vidrio, contrahuellas de vidrio y barandilla de vidrio
Diseño de escalera de caracol minimalista de tamaño medio con escalones de vidrio, contrahuellas de vidrio y barandilla de vidrio
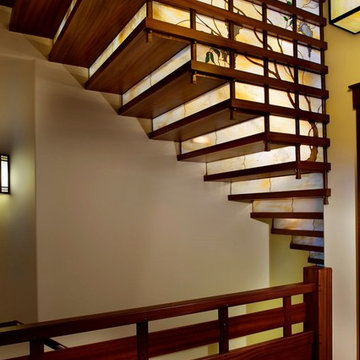
David Dietrich
Foto de escalera de estilo americano con escalones de madera y contrahuellas de vidrio
Foto de escalera de estilo americano con escalones de madera y contrahuellas de vidrio

David Tosti Photography
Imagen de escalera en L contemporánea grande con escalones de madera, contrahuellas de vidrio y barandilla de vidrio
Imagen de escalera en L contemporánea grande con escalones de madera, contrahuellas de vidrio y barandilla de vidrio
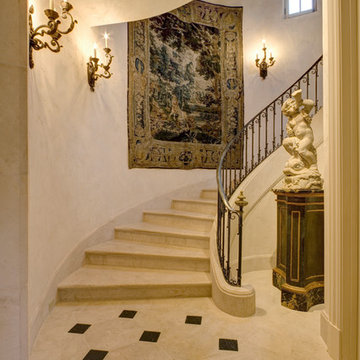
Photos by Frank Deras
Imagen de escalera curva clásica con barandilla de metal, escalones de mármol y contrahuellas de mármol
Imagen de escalera curva clásica con barandilla de metal, escalones de mármol y contrahuellas de mármol

Modelo de escalera recta actual grande con escalones de madera, contrahuellas de vidrio y barandilla de vidrio
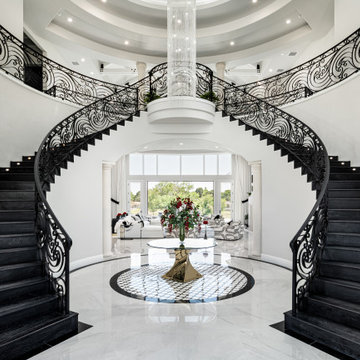
We love this formal front entryway featuring a stunning double staircase with a custom wrought iron stair rail, coffered ceiling, sparkling chandeliers, and marble floors.
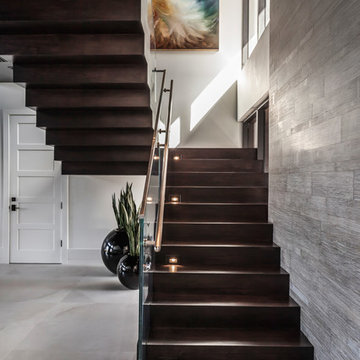
Gorgeous stairway By 2id Interiors
Diseño de escalera suspendida actual grande con escalones de madera, contrahuellas de vidrio y barandilla de metal
Diseño de escalera suspendida actual grande con escalones de madera, contrahuellas de vidrio y barandilla de metal
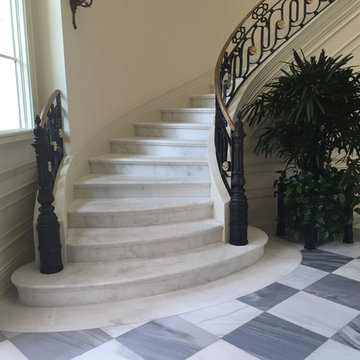
Ejemplo de escalera curva clásica grande con escalones de mármol, contrahuellas de mármol y barandilla de metal
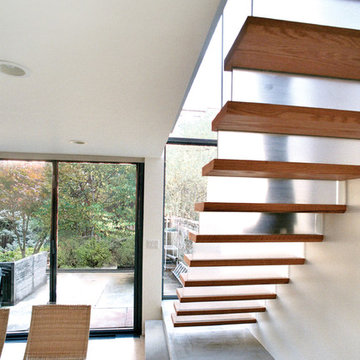
A modern renovation reimagines the lower level of a 19th century brownstone, while a two-story addition opens up new relations with the sky and the garden.

TG-Studio tackled the brief to create a light and bright space and make the most of the unusual layout by designing a new central staircase, which links the six half-levels of the building.
A minimalist design with glass balustrades and pale wood treads connects the upper three floors consisting of three bedrooms and two bathrooms with the lower floors dedicated to living, cooking and dining. The staircase was designed as a focal point, one you see from every room in the house. It’s clean, angular lines add a sculptural element, set off by the minimalist interior of the house. The use of glass allows natural light to flood the whole house, a feature that was central to the brief of the Norwegian owner.
Photography: Philip Vile
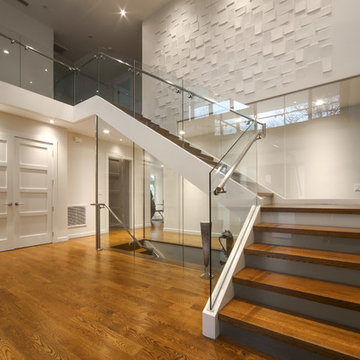
Jason Taylor
Foto de escalera en L minimalista grande con escalones de madera, contrahuellas de vidrio y barandilla de vidrio
Foto de escalera en L minimalista grande con escalones de madera, contrahuellas de vidrio y barandilla de vidrio
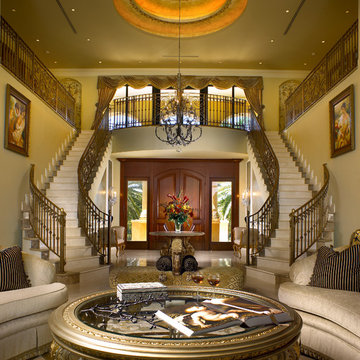
Ejemplo de escalera curva mediterránea grande con escalones de mármol, contrahuellas de mármol y barandilla de metal
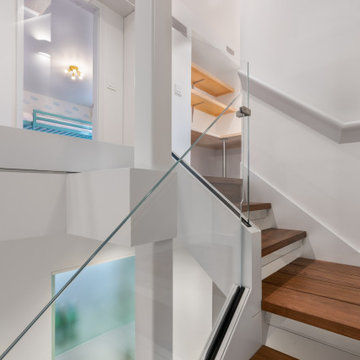
Upstairs bedroom and study off of the open stair hall. The bar is visible through translucent glass below.
Imagen de escalera suspendida moderna pequeña con escalones de madera, contrahuellas de vidrio y barandilla de vidrio
Imagen de escalera suspendida moderna pequeña con escalones de madera, contrahuellas de vidrio y barandilla de vidrio
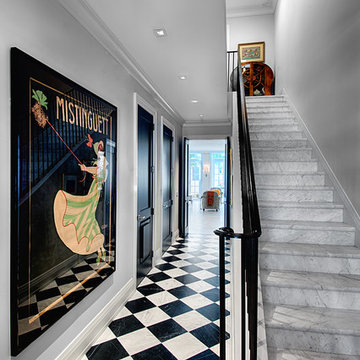
Foto de escalera recta tradicional con escalones de mármol y contrahuellas de mármol
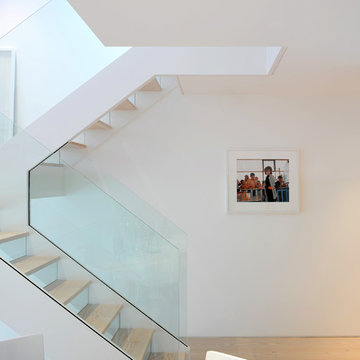
TG-Studio tackled the brief to create a light and bright space and make the most of the unusual layout by designing a new central staircase, which links the six half-levels of the building.
A minimalist design with glass balustrades and pale wood treads connects the upper three floors consisting of three bedrooms and two bathrooms with the lower floors dedicated to living, cooking and dining. The staircase was designed as a focal point, one you see from every room in the house. It’s clean, angular lines add a sculptural element, set off by the minimalist interior of the house. The use of glass allows natural light to flood the whole house, a feature that was central to the brief of the Norwegian owner.
Photography: Philip Vile
1.173 fotos de escaleras con contrahuellas de vidrio y contrahuellas de mármol
1