44.620 fotos de escaleras con contrahuellas de madera y contrahuellas de pizarra
Filtrar por
Presupuesto
Ordenar por:Popular hoy
121 - 140 de 44.620 fotos
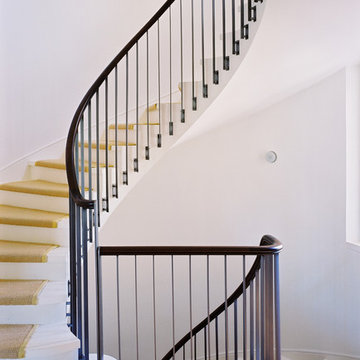
Tim Griffith
Ejemplo de escalera curva moderna grande con escalones enmoquetados y contrahuellas de madera
Ejemplo de escalera curva moderna grande con escalones enmoquetados y contrahuellas de madera
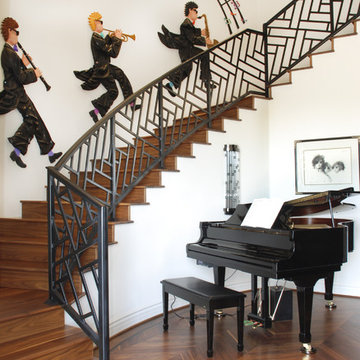
http://www.facebook.com/GrizzlyIron
Modelo de escalera curva actual con escalones de madera y contrahuellas de madera
Modelo de escalera curva actual con escalones de madera y contrahuellas de madera
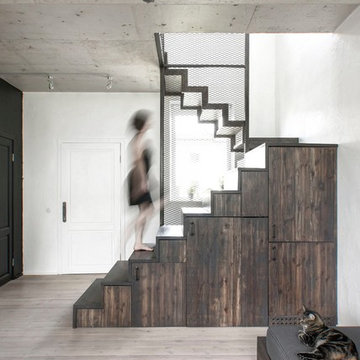
INT2 architecture
Modelo de escalera industrial pequeña con escalones de madera pintada, contrahuellas de madera y barandilla de metal
Modelo de escalera industrial pequeña con escalones de madera pintada, contrahuellas de madera y barandilla de metal

Our bespoke staircase was designed meticulously with the joiner and steelwork fabricator. The wrapping Beech Treads and risers and expressed with a shadow gap above the simple plaster finish.
The steel balustrade continues to the first floor and is under constant tension from the steel yachting wire.
Darry Snow Photography
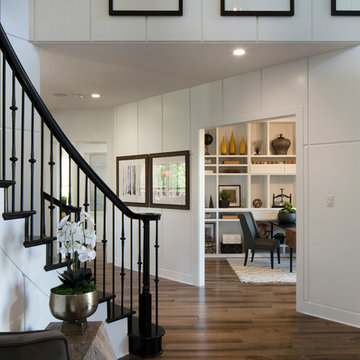
Diseño de escalera curva tradicional renovada con escalones de madera, contrahuellas de madera y barandilla de madera
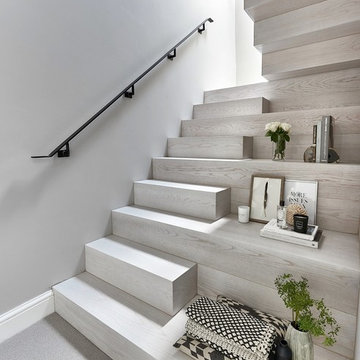
Our brief for this new monolithic staircase was to look more like a piece of art than a staircase. The staircase sits in a Grade 2 listed building and complements the period interior beautifully! The once old makeshift staircase which accessed the former servant’s quarters of the property was transformed to give them access to the loft space which they had totally renovated. After sitting down with the Donohoe’s and looking through mood boards, we came up with this design and colour wash. The substrate of the staircase was made from solid oak with our new arctic white wash finish, giving it a clean, fresh Scandinavian look. What do you think?
Photo credit: Matt Cant

This grand 2 story open foyer has an eye catching curved staircase with a patterned carpet runner, dark treads and dark stained handrail. A round center hall walnut table graces the space and is visually balanced by the orb "globe" style hanging pendant fixture above it. The patterned oval rug plays homage to the coffered ceiling above and aids in bringing ones eye up to this beautifully designed space.
The living room with it's comfortable yet elegant furnishings and curved wall sconces with petite shades are also seen from the center hall. Off of the living room one can see a glimpse of the hallway's "curved" coffered ceiling, the console table with globe and wooden sculptures. The contemporary painting above the console's table brings everything together culminating into an elegant and welcoming environment.
Philadelphia Magazine August 2014 issue to showcase its beauty and excellence.
Photo by Alicia's Art, LLC
RUDLOFF Custom Builders, is a residential construction company that connects with clients early in the design phase to ensure every detail of your project is captured just as you imagined. RUDLOFF Custom Builders will create the project of your dreams that is executed by on-site project managers and skilled craftsman, while creating lifetime client relationships that are build on trust and integrity.
We are a full service, certified remodeling company that covers all of the Philadelphia suburban area including West Chester, Gladwynne, Malvern, Wayne, Haverford and more.
As a 6 time Best of Houzz winner, we look forward to working with you on your next project.
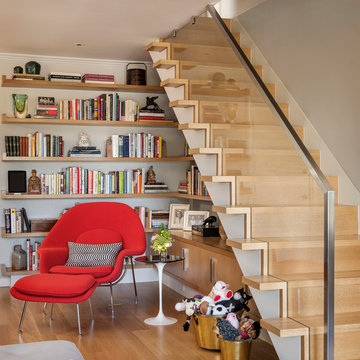
Aaron Leitz
Diseño de escalera recta contemporánea con escalones de madera, contrahuellas de madera y barandilla de vidrio
Diseño de escalera recta contemporánea con escalones de madera, contrahuellas de madera y barandilla de vidrio
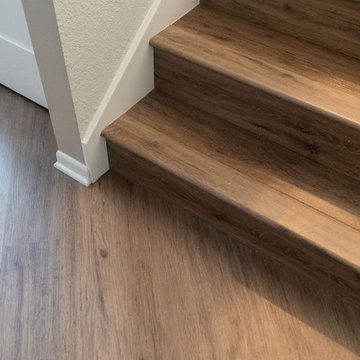
New stairs to basement.
Modelo de escalera contemporánea grande con escalones de madera y contrahuellas de madera
Modelo de escalera contemporánea grande con escalones de madera y contrahuellas de madera
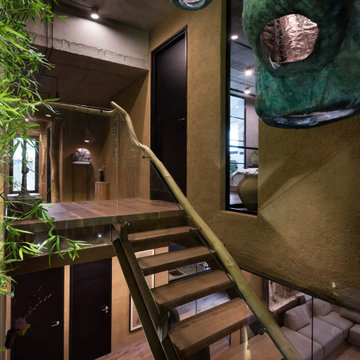
Imagen de escalera en U de estilo zen de tamaño medio con escalones de madera, contrahuellas de madera y barandilla de vidrio
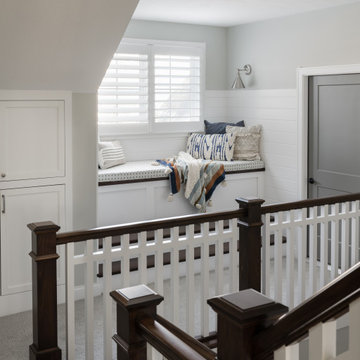
Our Carmel design-build studio planned a beautiful open-concept layout for this home with a lovely kitchen, adjoining dining area, and a spacious and comfortable living space. We chose a classic blue and white palette in the kitchen, used high-quality appliances, and added plenty of storage spaces to make it a functional, hardworking kitchen. In the adjoining dining area, we added a round table with elegant chairs. The spacious living room comes alive with comfortable furniture and furnishings with fun patterns and textures. A stunning fireplace clad in a natural stone finish creates visual interest. In the powder room, we chose a lovely gray printed wallpaper, which adds a hint of elegance in an otherwise neutral but charming space.
---
Project completed by Wendy Langston's Everything Home interior design firm, which serves Carmel, Zionsville, Fishers, Westfield, Noblesville, and Indianapolis.
For more about Everything Home, see here: https://everythinghomedesigns.com/
To learn more about this project, see here:
https://everythinghomedesigns.com/portfolio/modern-home-at-holliday-farms
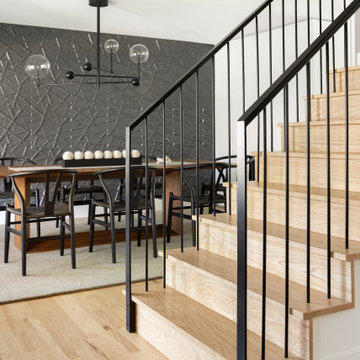
Minimalist metal handrail and balusters make for this timeless stair railing. Custom balusters die into each tread, and the newel post sits proud of the first tread, acting as a 'strap.'

Foto de escalera en U vintage de tamaño medio con escalones de madera, contrahuellas de madera, barandilla de madera y madera

Nous avons choisi de dessiner les bureaux à l’image du magazine Beaux-Arts : un support neutre sur une trame contemporaine, un espace modulable dont le contenu change mensuellement.
Les cadres au mur sont des pages blanches dans lesquelles des œuvres peuvent prendre place. Pour les mettre en valeur, nous avons choisi un blanc chaud dans l’intégralité des bureaux, afin de créer un espace clair et lumineux.
La rampe d’escalier devait contraster avec le chêne déjà présent au sol, que nous avons prolongé à la verticale sur les murs pour que le visiteur lève la tête et que sont regard soit attiré par les œuvres exposées.
Une belle entrée, majestueuse, nous sommes dans le volume respirant de l’accueil. Nous sommes chez « Les Beaux-Arts Magazine ».
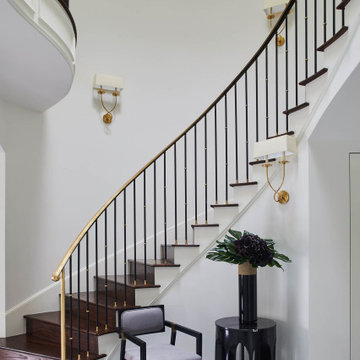
Modelo de escalera curva tradicional con escalones de madera, contrahuellas de madera y barandilla de metal
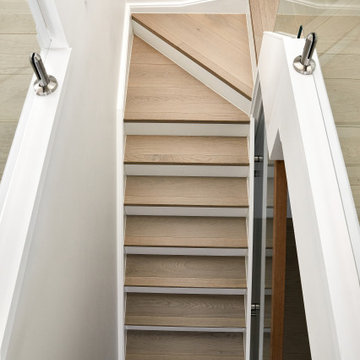
Wide board engineered timber flooring in split level home.
Brass insert nosing with shadow line detail.
Diseño de escalera actual extra grande con escalones de madera, contrahuellas de madera y barandilla de vidrio
Diseño de escalera actual extra grande con escalones de madera, contrahuellas de madera y barandilla de vidrio
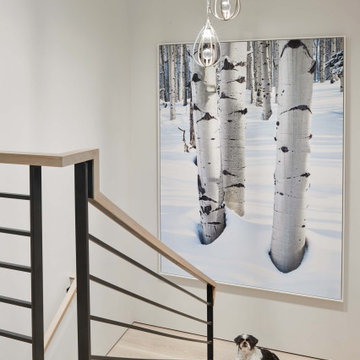
Diseño de escalera en U actual grande con escalones de madera, contrahuellas de madera y barandilla de varios materiales
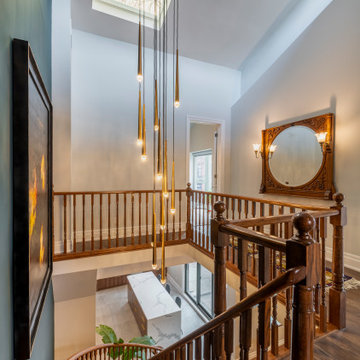
Foto de escalera curva actual de tamaño medio con escalones de madera, contrahuellas de madera y barandilla de madera
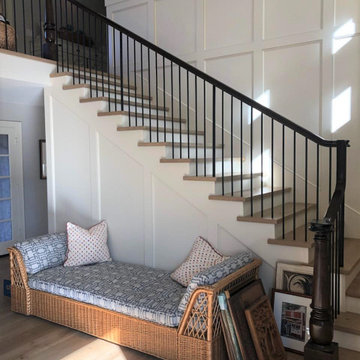
Imagen de escalera en L clásica de tamaño medio con escalones de madera, contrahuellas de madera y barandilla de madera
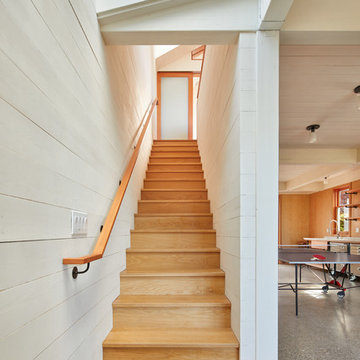
Simple and durable materials are used with a deliberately limited palate: Concrete floors with radiant heat are rugged and can withstand a variety of uses. Waxed plywood walls can take bumps and dings with minimal maintenance. A small desk space at the landing, lit from above by north light, serves as the transition from the living space to the sleeping area on the second floor.
All images © Benjamin Benschneider Photography
44.620 fotos de escaleras con contrahuellas de madera y contrahuellas de pizarra
7