44.980 fotos de escaleras con contrahuellas de madera y contrahuellas de piedra caliza
Filtrar por
Presupuesto
Ordenar por:Popular hoy
21 - 40 de 44.980 fotos

The Ross Peak Steel Stringer Stair and Railing is full of functionality and flair. Steel stringers paired with waterfall style white oak treads, with a continuous grain pattern for a seamless design. A shadow reveal lined with LED lighting follows the stairs up, illuminating the Blue Burned Fir wall. The railing is made of stainless steel posts and continuous stainless steel rod balusters. The hand railing is covered in a high quality leather and hand stitched, tying the contrasting industrial steel with the softness of the wood for a finished look. Below the stairs is the Illuminated Stair Wine Closet, that’s extenuated by stair design and carries the lighting into the space.
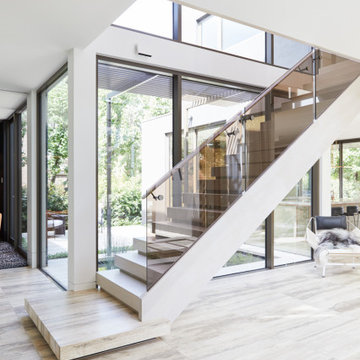
A class above. This beautiful American Oak stair paired with a rebated bronzed glass balustrade and custom continuous handrail sits within Verde Homes’ stunning Burke Road display home.

A traditional wood stair I designed as part of the gut renovation and expansion of a historic Queen Village home. What I find exciting about this stair is the gap between the second floor landing and the stair run down -- do you see it? I do a lot of row house renovation/addition projects and these homes tend to have layouts so tight I can't afford the luxury of designing that gap to let natural light flow between floors.
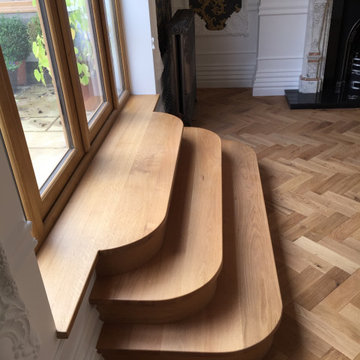
Oak treads and risers
Foto de escalera curva clásica pequeña con escalones de madera y contrahuellas de madera
Foto de escalera curva clásica pequeña con escalones de madera y contrahuellas de madera
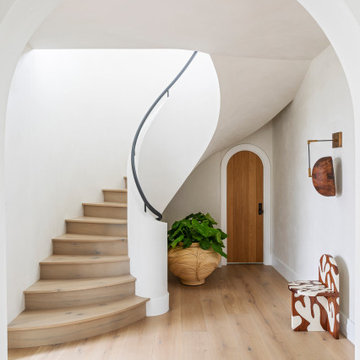
Ejemplo de escalera curva costera extra grande con escalones de madera, contrahuellas de madera y barandilla de metal

Skylights illuminate the curves of the spiral staircase design in Deco House.
Ejemplo de escalera curva actual de tamaño medio con escalones de madera, contrahuellas de madera, barandilla de metal y ladrillo
Ejemplo de escalera curva actual de tamaño medio con escalones de madera, contrahuellas de madera, barandilla de metal y ladrillo
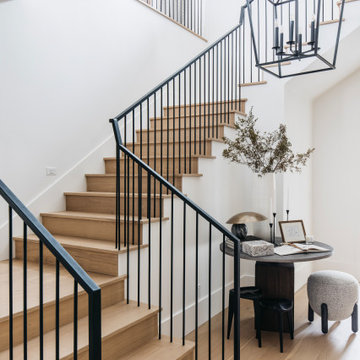
Ejemplo de escalera en L tradicional renovada grande con escalones de madera, contrahuellas de madera y barandilla de metal
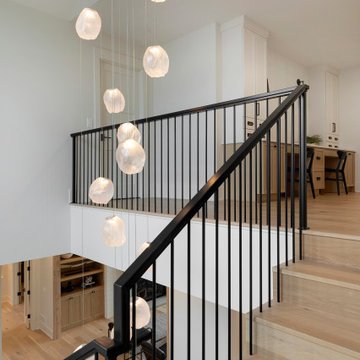
Modern staircase with Tuckborough Urban Farmhouse's modern stairs with a 20-foot cascading light fixture!
Ejemplo de escalera clásica renovada grande con contrahuellas de madera y barandilla de metal
Ejemplo de escalera clásica renovada grande con contrahuellas de madera y barandilla de metal

Gorgeous refinished historic staircase in a landmarked Brooklyn Brownstone.
Foto de escalera en L tradicional de tamaño medio con escalones de madera, contrahuellas de madera, barandilla de madera y panelado
Foto de escalera en L tradicional de tamaño medio con escalones de madera, contrahuellas de madera, barandilla de madera y panelado

Modelo de escalera recta tradicional renovada extra grande con escalones de madera, contrahuellas de madera, barandilla de metal y papel pintado

With two teen daughters, a one bathroom house isn’t going to cut it. In order to keep the peace, our clients tore down an existing house in Richmond, BC to build a dream home suitable for a growing family. The plan. To keep the business on the main floor, complete with gym and media room, and have the bedrooms on the upper floor to retreat to for moments of tranquility. Designed in an Arts and Crafts manner, the home’s facade and interior impeccably flow together. Most of the rooms have craftsman style custom millwork designed for continuity. The highlight of the main floor is the dining room with a ridge skylight where ship-lap and exposed beams are used as finishing touches. Large windows were installed throughout to maximize light and two covered outdoor patios built for extra square footage. The kitchen overlooks the great room and comes with a separate wok kitchen. You can never have too many kitchens! The upper floor was designed with a Jack and Jill bathroom for the girls and a fourth bedroom with en-suite for one of them to move to when the need presents itself. Mom and dad thought things through and kept their master bedroom and en-suite on the opposite side of the floor. With such a well thought out floor plan, this home is sure to please for years to come.
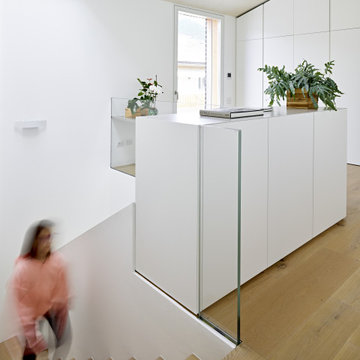
Foto de escalera en U nórdica con escalones de madera y contrahuellas de madera

Stairway to upper level.
Imagen de escalera suspendida rústica grande con escalones de madera, contrahuellas de madera y barandilla de cable
Imagen de escalera suspendida rústica grande con escalones de madera, contrahuellas de madera y barandilla de cable
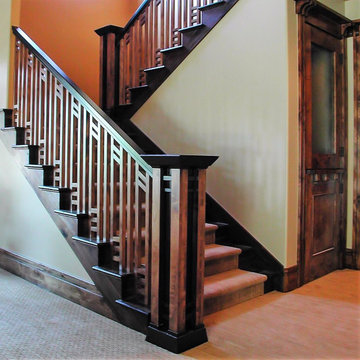
We love to be creative and this project in Park City, Utah encompasses that quality! While this stair layout is typical, the guardrail and newel posts are anything but. The guardrail infill is made up of individual baluster grids, milled from Clear Alder. The handrail is steel and the custom newel posts are a combination of both Alder and steel. Each newel post is actually five posts in one. Starting with the 5 smaller vertical Alder posts we then mortised steel square bar horizontals between them. The base and caps are steel, in between which the smaller posts were sandwiched. After the steel base was bolted down to the floor the parts were assembled like a puzzle with a length of all-thread passing up through the base, center post, and cap to cinch the whole assembly together. It makes for one strong post! The skirts, risers, and aprons are Knotty Alder with solid White Oak treads, bull-nosed shoe plate and cove. All the steel components received a powder-coat finish.
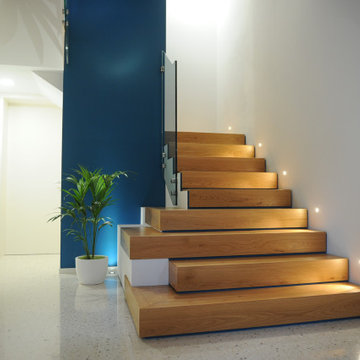
Imagen de escalera en L actual grande con escalones de madera, contrahuellas de madera y barandilla de vidrio

Diseño de escalera curva de estilo de casa de campo extra grande con escalones de madera, contrahuellas de madera y barandilla de madera

Diseño de escalera recta contemporánea de tamaño medio con escalones de madera, contrahuellas de madera y barandilla de varios materiales
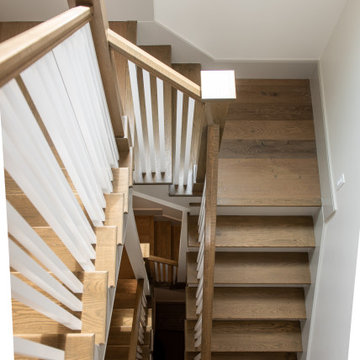
Diseño de escalera en U de estilo americano grande con escalones de madera, contrahuellas de madera y barandilla de madera
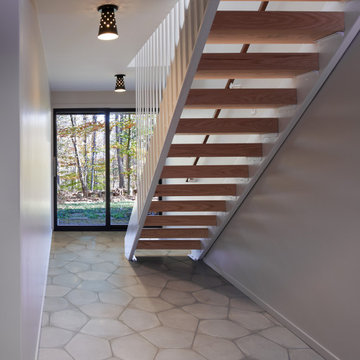
Foto de escalera recta retro con escalones de madera, contrahuellas de madera y barandilla de metal
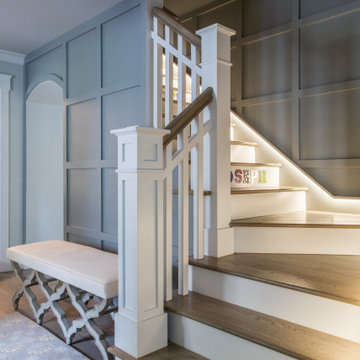
The redesign of the foyer included the addition of a board and batten detail on the walls, new wood flooring, along with new railing that gave the home the character and warmth it so greatly needed.
We also included a unique bench with a lovely base detail and a lovely antique mirrored pendant light.
The stairwell was also designed to include an accent light integrated into the base trim which not only serves the function of illumination, but also adds warmth. The homeowner also had a fun idea of adding all the family members names on the risers going up to the second floor.
44.980 fotos de escaleras con contrahuellas de madera y contrahuellas de piedra caliza
2