48.412 fotos de escaleras con contrahuellas de madera y contrahuellas de metal
Filtrar por
Presupuesto
Ordenar por:Popular hoy
41 - 60 de 48.412 fotos
Artículo 1 de 3

This beautiful French Provincial home is set on 10 acres, nestled perfectly in the oak trees. The original home was built in 1974 and had two large additions added; a great room in 1990 and a main floor master suite in 2001. This was my dream project: a full gut renovation of the entire 4,300 square foot home! I contracted the project myself, and we finished the interior remodel in just six months. The exterior received complete attention as well. The 1970s mottled brown brick went white to completely transform the look from dated to classic French. Inside, walls were removed and doorways widened to create an open floor plan that functions so well for everyday living as well as entertaining. The white walls and white trim make everything new, fresh and bright. It is so rewarding to see something old transformed into something new, more beautiful and more functional.
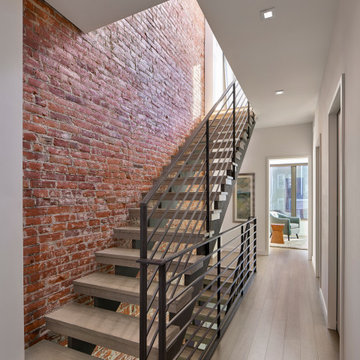
The staircase maximizes light flow from all three levels of the home. Custom metal staircase by Bill Curran Design.
Imagen de escalera moderna con escalones de madera, contrahuellas de metal y barandilla de metal
Imagen de escalera moderna con escalones de madera, contrahuellas de metal y barandilla de metal
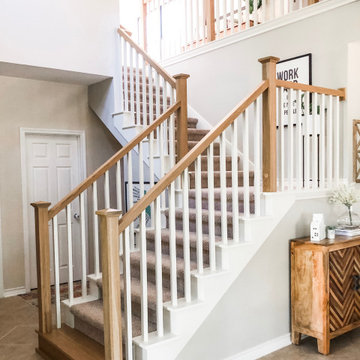
Stair Railing Modernization
Modelo de escalera en L campestre de tamaño medio con barandilla de madera, escalones de madera y contrahuellas de madera
Modelo de escalera en L campestre de tamaño medio con barandilla de madera, escalones de madera y contrahuellas de madera

Proyecto realizado por The Room Studio
Fotografías: Mauricio Fuertes
Foto de escalera en U escandinava de tamaño medio con escalones de madera, contrahuellas de madera y barandilla de vidrio
Foto de escalera en U escandinava de tamaño medio con escalones de madera, contrahuellas de madera y barandilla de vidrio
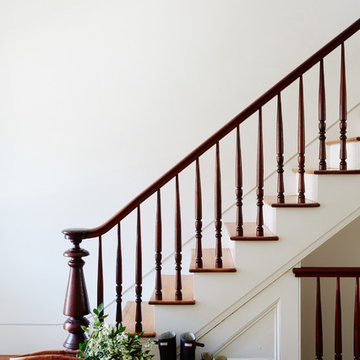
Original Four story Staircase Railing and Spindles rebuilt
Modelo de escalera recta clásica grande con escalones de madera, contrahuellas de madera y barandilla de madera
Modelo de escalera recta clásica grande con escalones de madera, contrahuellas de madera y barandilla de madera
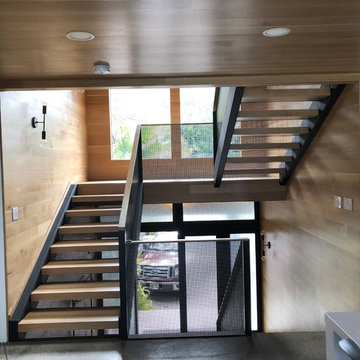
Entry stairwell. Stairs are rift oak with perforated aluminum balustrades. We powder coated a flat black.
Modelo de escalera en U minimalista de tamaño medio con escalones de madera, contrahuellas de metal y barandilla de varios materiales
Modelo de escalera en U minimalista de tamaño medio con escalones de madera, contrahuellas de metal y barandilla de varios materiales

@BuildCisco 1-877-BUILD-57
Diseño de escalera en U tradicional renovada con escalones de madera, contrahuellas de madera y barandilla de varios materiales
Diseño de escalera en U tradicional renovada con escalones de madera, contrahuellas de madera y barandilla de varios materiales

Diseño de escalera en L minimalista de tamaño medio con escalones de madera, contrahuellas de madera y barandilla de metal
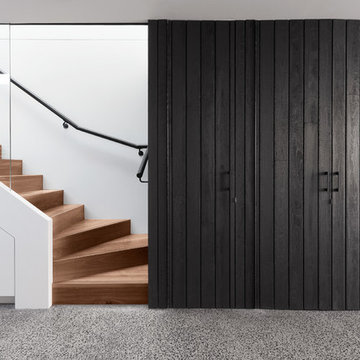
architect: nic owen architects
builder: nook residential
charred timber: eco timber
Photography: scottrudduck.com
Foto de escalera en U clásica pequeña con escalones de madera, contrahuellas de madera y barandilla de madera
Foto de escalera en U clásica pequeña con escalones de madera, contrahuellas de madera y barandilla de madera
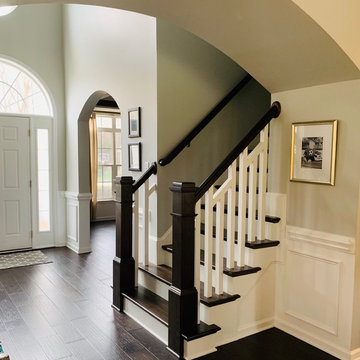
Classic Craftsman Remodel...Large Hickory Box Newels, custom craftsman baluster design
Imagen de escalera recta de estilo americano grande con escalones de madera, contrahuellas de madera y barandilla de madera
Imagen de escalera recta de estilo americano grande con escalones de madera, contrahuellas de madera y barandilla de madera

Fully integrated Signature Estate featuring Creston controls and Crestron panelized lighting, and Crestron motorized shades and draperies, whole-house audio and video, HVAC, voice and video communication atboth both the front door and gate. Modern, warm, and clean-line design, with total custom details and finishes. The front includes a serene and impressive atrium foyer with two-story floor to ceiling glass walls and multi-level fire/water fountains on either side of the grand bronze aluminum pivot entry door. Elegant extra-large 47'' imported white porcelain tile runs seamlessly to the rear exterior pool deck, and a dark stained oak wood is found on the stairway treads and second floor. The great room has an incredible Neolith onyx wall and see-through linear gas fireplace and is appointed perfectly for views of the zero edge pool and waterway.
The club room features a bar and wine featuring a cable wine racking system, comprised of cables made from the finest grade of stainless steel that makes it look as though the wine is floating on air. A center spine stainless steel staircase has a smoked glass railing and wood handrail.
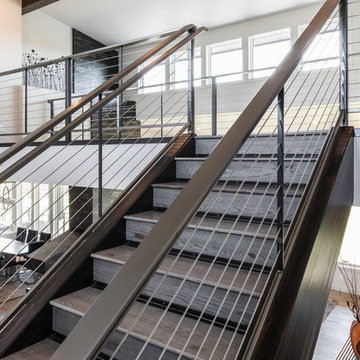
The staircase leads to a bridge overlooking the entry and living room and leads to another office and flexible room and full bathroom. The flexible room is being used as a home theater space.
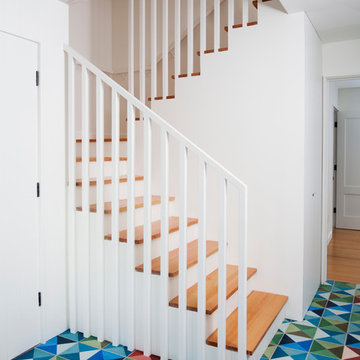
Helynn Ospina
Ejemplo de escalera en U escandinava con escalones de madera, contrahuellas de madera y barandilla de madera
Ejemplo de escalera en U escandinava con escalones de madera, contrahuellas de madera y barandilla de madera
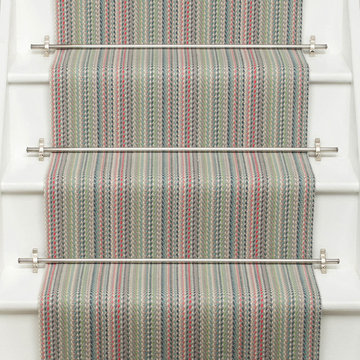
Roger Oates Kobe Jade stair runner carpet fitted to white painted staircase with Brushed Chrome stair rods
Foto de escalera en L tradicional pequeña con escalones de madera, contrahuellas de madera y barandilla de madera
Foto de escalera en L tradicional pequeña con escalones de madera, contrahuellas de madera y barandilla de madera
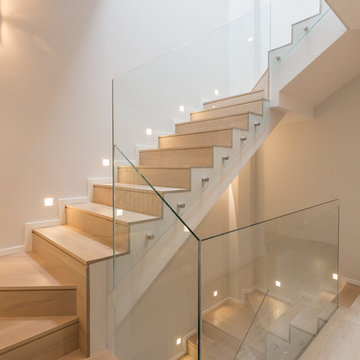
Caballero Fotografía de Arquitectura
Foto de escalera en U contemporánea con escalones de madera, contrahuellas de madera y barandilla de vidrio
Foto de escalera en U contemporánea con escalones de madera, contrahuellas de madera y barandilla de vidrio
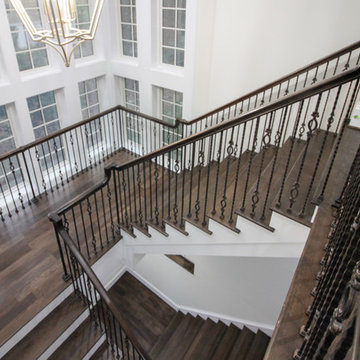
This design utilizes the available well-lit interior space (complementing the existing architecture aesthetic), a floating mezzanine area surrounded by straight flights composed of 1” hickory treads, a hand-forged metal balustrade system, and a stained wooden handrail to match finished flooring. The balcony/mezzanine area is visually open to the floor space below and above, and it is supported by a concealed structural beam. CSC 1976-2020 © Century Stair Company. ® All Rights Reserved.
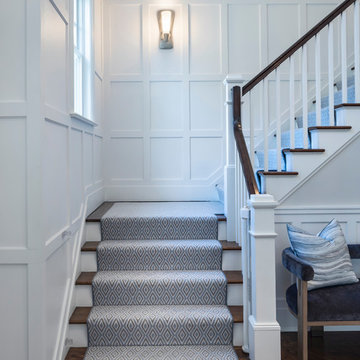
John Neitzel
Ejemplo de escalera en L tradicional renovada grande con escalones enmoquetados, contrahuellas de madera y barandilla de madera
Ejemplo de escalera en L tradicional renovada grande con escalones enmoquetados, contrahuellas de madera y barandilla de madera

The rear pool deck has its own staircase, which leads down to their private beachfront. The base landing of the stair connects to an outdoor shower for rinsing off after a day in the sand.
Photographer: Daniel Contelmo Jr.
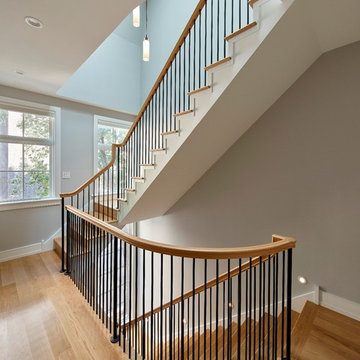
Jeffrey Totaro
Ejemplo de escalera en L contemporánea con escalones de madera, contrahuellas de madera y barandilla de metal
Ejemplo de escalera en L contemporánea con escalones de madera, contrahuellas de madera y barandilla de metal
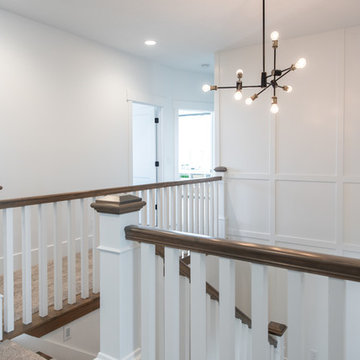
Jared Medley
Modelo de escalera en U tradicional renovada de tamaño medio con escalones de madera, contrahuellas de madera y barandilla de madera
Modelo de escalera en U tradicional renovada de tamaño medio con escalones de madera, contrahuellas de madera y barandilla de madera
48.412 fotos de escaleras con contrahuellas de madera y contrahuellas de metal
3