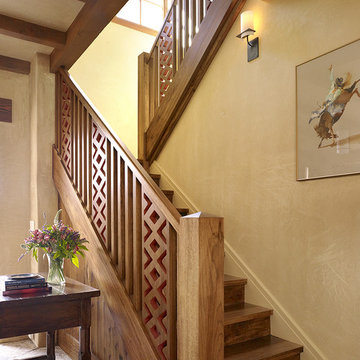46.557 fotos de escaleras con contrahuellas de madera y contrahuellas de hormigón
Filtrar por
Presupuesto
Ordenar por:Popular hoy
141 - 160 de 46.557 fotos
Artículo 1 de 3
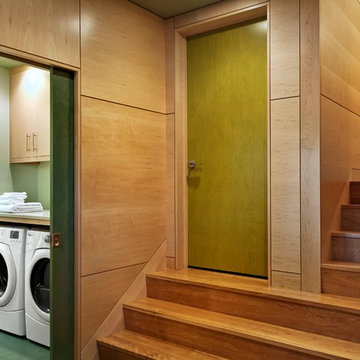
Rob Karosis Photography
www.robkarosis.com
Modelo de escalera actual con escalones de madera y contrahuellas de madera
Modelo de escalera actual con escalones de madera y contrahuellas de madera
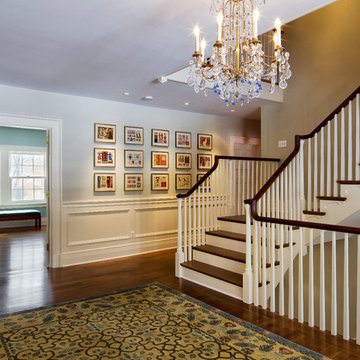
Second floor hall with panted newel posts and balusters, oak flooring and stair treads, mahogany handrail.
Pete Weigley
Foto de escalera en U clásica extra grande con escalones de madera, contrahuellas de madera y barandilla de madera
Foto de escalera en U clásica extra grande con escalones de madera, contrahuellas de madera y barandilla de madera
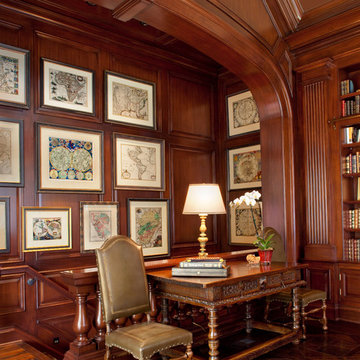
A classic library is adorned in head-to-toe mahogany wood with a showstopping marble fireplace as the accent piece. Tailored furniture and traditional lighting merge today's trends with timeless design. The high-vaulted 18' ceiling opens up the space, creating a feeling of openness and prevents the rich woods from feeling too heavy. We displayed our client's world map collection in a gallery-style manner for extra intrigue and sophistication.

Diseño de escalera actual con escalones de madera, contrahuellas de madera y barandilla de cable

Conceived as a remodel and addition, the final design iteration for this home is uniquely multifaceted. Structural considerations required a more extensive tear down, however the clients wanted the entire remodel design kept intact, essentially recreating much of the existing home. The overall floor plan design centers on maximizing the views, while extensive glazing is carefully placed to frame and enhance them. The residence opens up to the outdoor living and views from multiple spaces and visually connects interior spaces in the inner court. The client, who also specializes in residential interiors, had a vision of ‘transitional’ style for the home, marrying clean and contemporary elements with touches of antique charm. Energy efficient materials along with reclaimed architectural wood details were seamlessly integrated, adding sustainable design elements to this transitional design. The architect and client collaboration strived to achieve modern, clean spaces playfully interjecting rustic elements throughout the home.
Greenbelt Homes
Glynis Wood Interiors
Photography by Bryant Hill
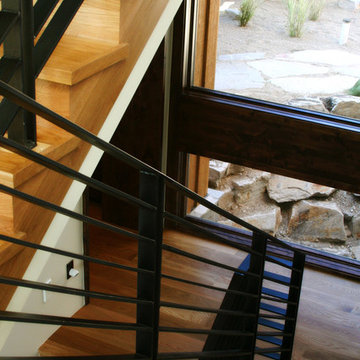
Modelo de escalera en U contemporánea grande con escalones de madera y contrahuellas de madera
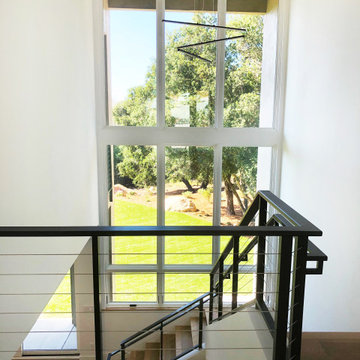
Modern hand-rails of black metal and cable for this dramatic staircase.
Modelo de escalera en L actual con escalones de madera, contrahuellas de madera y barandilla de metal
Modelo de escalera en L actual con escalones de madera, contrahuellas de madera y barandilla de metal
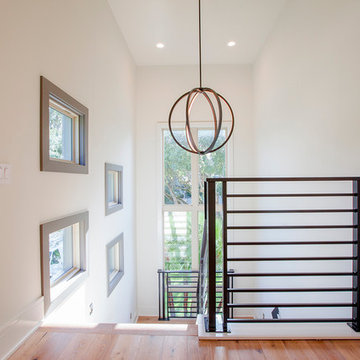
Tiffany Findley
Diseño de escalera en U actual extra grande con escalones de madera y contrahuellas de madera
Diseño de escalera en U actual extra grande con escalones de madera y contrahuellas de madera
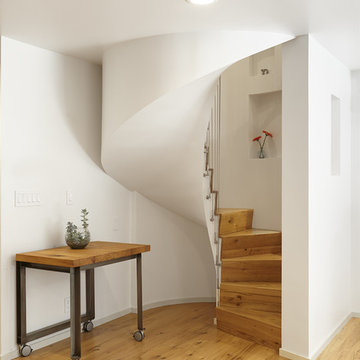
The smooth plaster underside of the spiral stair unfurls from the ceiling in the rounded corner of the living room. The floor, stair treads, and satellite table are reclaimed white oak.
Photo copyright Timothy Bell
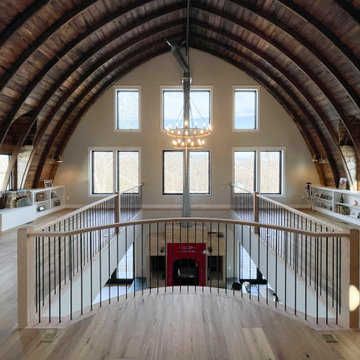
Special care was taken by Century Stair Company to build the architect's and owner's vision of a craftsman style three-level staircase in a bright and airy floor plan with soaring 19'curved/cathedral ceilings and exposed beams. The stairs furnished the rustic living space with warm oak rails and modern vertical black/satin balusters. Century built a freestanding stair and landing between the second and third level to adapt and to maintain the home's livability and comfort. CSC 1976-2023 © Century Stair Company ® All rights reserved.

Timeless gray and white striped flatwoven stair runner to compliment the wrought iron stair railing.
Regan took advantage of this usable space by adding a custom entryway cabinet, a landing vignette in the foyer and a secondary office nook at the top of the stairs.

With views out to sea, ocean breezes, and an east-facing aspect, our challenge was to create 2 light-filled homes which will be comfortable through the year. The form of the design has been carefully considered to compliment the surroundings in shape, scale and form, with an understated contemporary appearance. Skillion roofs and raked ceilings, along with large expanses of northern glass and light-well stairs draw light into each unit and encourage cross ventilation. Each home embraces the views from upper floor living areas and decks, with feature green roof gardens adding colour and texture to the street frontage as well as providing privacy and shade. Family living areas open onto lush and shaded garden courtyards at ground level for easy-care family beach living. Materials selection for longevity and beauty include weatherboard, corten steel and hardwood, creating a timeless 'beach-vibe'.

Imagen de escalera en U actual de tamaño medio con escalones de madera, contrahuellas de madera y barandilla de madera
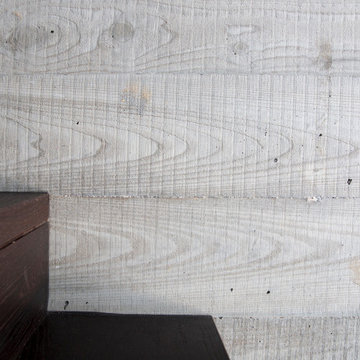
Open stair has simple wood treads and risers against a poured-in-place board-formed concrete wall.
Diseño de escalera en L minimalista de tamaño medio con escalones de madera, contrahuellas de madera y barandilla de metal
Diseño de escalera en L minimalista de tamaño medio con escalones de madera, contrahuellas de madera y barandilla de metal

Imagen de escalera recta tradicional de tamaño medio con escalones de madera, contrahuellas de madera, barandilla de varios materiales y panelado
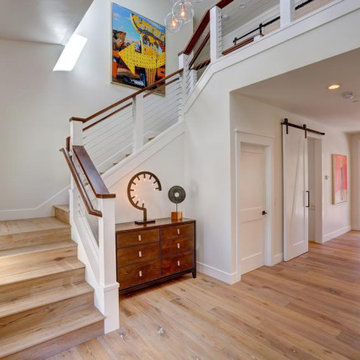
A truly Modern Farmhouse - flows seamlessly from a bright, fresh indoors to outdoor covered porches, patios and garden setting. A blending of natural interior finishes that includes natural wood flooring, interior walnut wood siding, walnut stair handrails, Italian calacatta marble, juxtaposed with modern elements of glass, tension- cable rails, concrete pavers, and metal roofing.
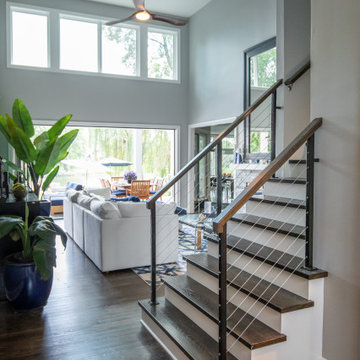
These homeowners are well known to our team as repeat clients and asked us to convert a dated deck overlooking their pool and the lake into an indoor/outdoor living space. A new footer foundation with tile floor was added to withstand the Indiana climate and to create an elegant aesthetic. The existing transom windows were raised and a collapsible glass wall with retractable screens was added to truly bring the outdoor space inside. Overhead heaters and ceiling fans now assist with climate control and a custom TV cabinet was built and installed utilizing motorized retractable hardware to hide the TV when not in use.
As the exterior project was concluding we additionally removed 2 interior walls and french doors to a room to be converted to a game room. We removed a storage space under the stairs leading to the upper floor and installed contemporary stair tread and cable handrail for an updated modern look. The first floor living space is now open and entertainer friendly with uninterrupted flow from inside to outside and is simply stunning.
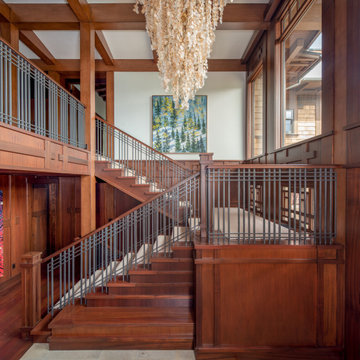
Ejemplo de escalera rústica con escalones de madera, contrahuellas de madera y barandilla de metal
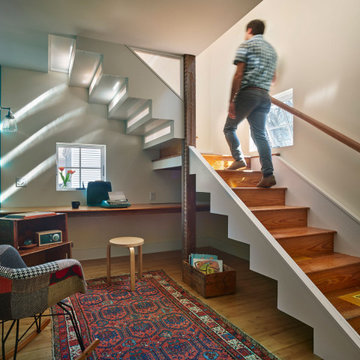
Foto de escalera en L bohemia de tamaño medio con escalones de madera, contrahuellas de madera y barandilla de madera
46.557 fotos de escaleras con contrahuellas de madera y contrahuellas de hormigón
8
