7.113 fotos de escaleras con contrahuellas de madera y barandilla de metal
Filtrar por
Presupuesto
Ordenar por:Popular hoy
41 - 60 de 7113 fotos

Diseño de escalera en L rural con escalones de piedra caliza, contrahuellas de madera, barandilla de metal y madera
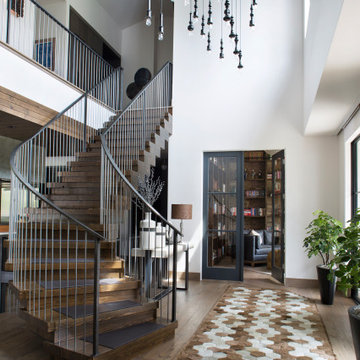
Opening the second floor allows for a full 2-story entrance, that includes a grand central staircase of heavy stacked timber with leather tread inlays greets visitors at the front entry.
Emily Minton Refield Photography
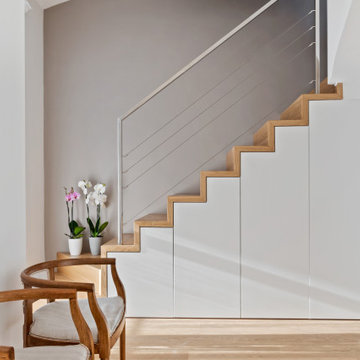
Attrezzatura contenitiva per valorizzare lo spazio sotto la scala
Imagen de escalera en L actual de tamaño medio con escalones de madera, contrahuellas de madera y barandilla de metal
Imagen de escalera en L actual de tamaño medio con escalones de madera, contrahuellas de madera y barandilla de metal
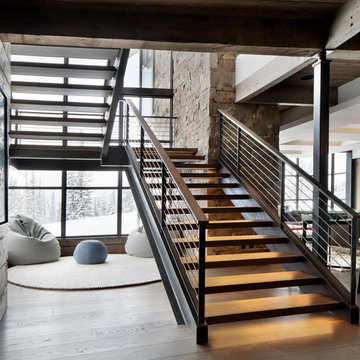
Imagen de escalera rústica con escalones de madera, contrahuellas de madera y barandilla de metal
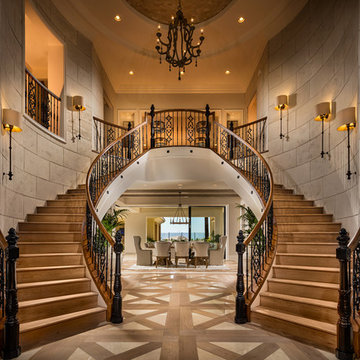
Ejemplo de escalera curva mediterránea extra grande con escalones de madera, contrahuellas de madera y barandilla de metal
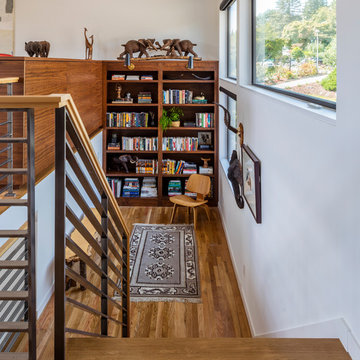
In 1949, one of mid-century modern’s most famous NW architects, Paul Hayden Kirk, built this early “glass house” in Hawthorne Hills. Rather than flattening the rolling hills of the Northwest to accommodate his structures, Kirk sought to make the least impact possible on the building site by making use of it natural landscape. When we started this project, our goal was to pay attention to the original architecture--as well as designing the home around the client’s eclectic art collection and African artifacts. The home was completely gutted, since most of the home is glass, hardly any exterior walls remained. We kept the basic footprint of the home the same—opening the space between the kitchen and living room. The horizontal grain matched walnut cabinets creates a natural continuous movement. The sleek lines of the Fleetwood windows surrounding the home allow for the landscape and interior to seamlessly intertwine. In our effort to preserve as much of the design as possible, the original fireplace remains in the home and we made sure to work with the natural lines originally designed by Kirk.
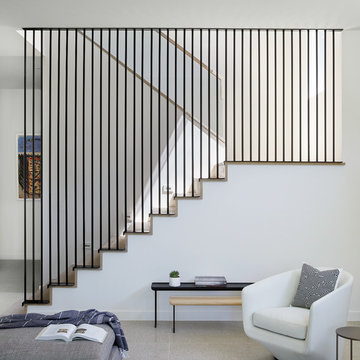
Dror Baldinger
Foto de escalera en U actual con escalones de madera, contrahuellas de madera y barandilla de metal
Foto de escalera en U actual con escalones de madera, contrahuellas de madera y barandilla de metal
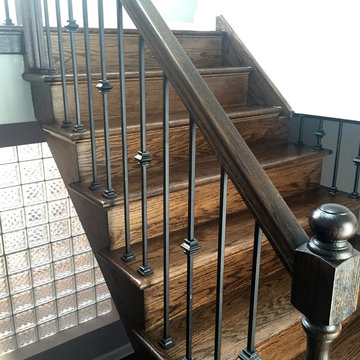
Diseño de escalera en U clásica de tamaño medio con escalones de madera, contrahuellas de madera y barandilla de metal
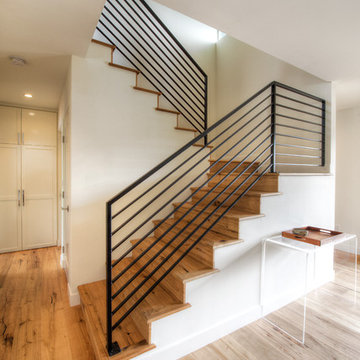
The contrast of warm wood against dark metal railings creates a statement stairway.
Ejemplo de escalera en U contemporánea de tamaño medio con escalones de madera, contrahuellas de madera y barandilla de metal
Ejemplo de escalera en U contemporánea de tamaño medio con escalones de madera, contrahuellas de madera y barandilla de metal
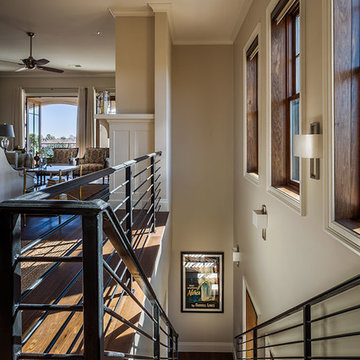
Imagen de escalera recta tradicional renovada grande con escalones de madera, contrahuellas de madera y barandilla de metal
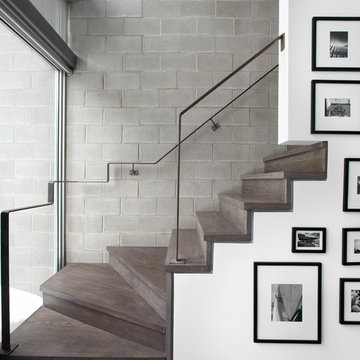
Nothing ordinary about the modern look and finishes of this staircase. The transition to the upstairs level with this look by Lux Design, is very seamless. The blank wall leading to the second floor, has been used to display some of the client's most favorite photos from his travels, to add a layer of visual interest.
Photo Credit: Lisa Petrole
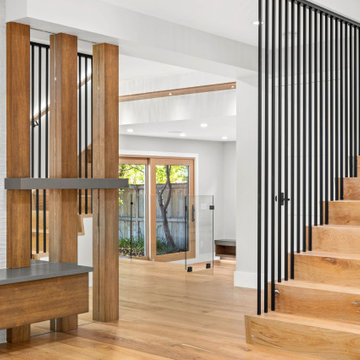
Staircase and Foyer Feature Wall
Modelo de escalera recta contemporánea de tamaño medio con escalones de madera, contrahuellas de madera y barandilla de metal
Modelo de escalera recta contemporánea de tamaño medio con escalones de madera, contrahuellas de madera y barandilla de metal
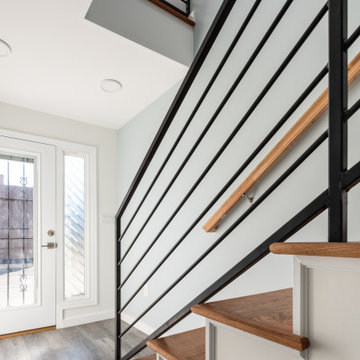
Boat garage converted into a 2-story additional dwelling unit with covered parking.
Modelo de escalera recta actual de tamaño medio con escalones de madera, contrahuellas de madera y barandilla de metal
Modelo de escalera recta actual de tamaño medio con escalones de madera, contrahuellas de madera y barandilla de metal
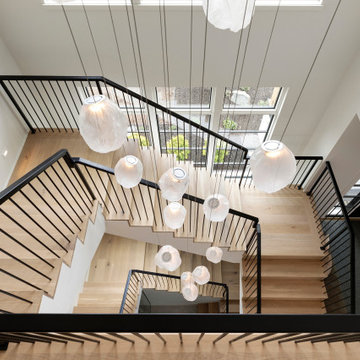
Modern staircase with Tuckborough Urban Farmhouse's modern stairs with a 20-foot cascading light fixture!
Foto de escalera tradicional renovada grande con contrahuellas de madera y barandilla de metal
Foto de escalera tradicional renovada grande con contrahuellas de madera y barandilla de metal
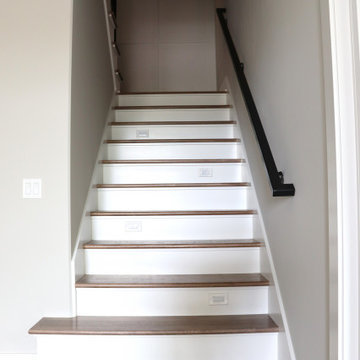
Imagen de escalera en U con escalones de madera, contrahuellas de madera, barandilla de metal y boiserie
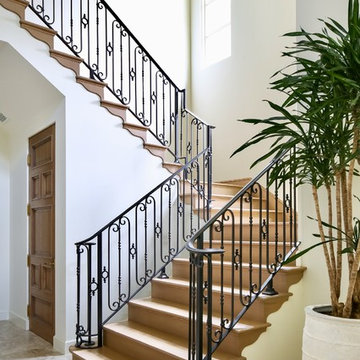
Foto de escalera en U mediterránea de tamaño medio con escalones de madera, contrahuellas de madera y barandilla de metal
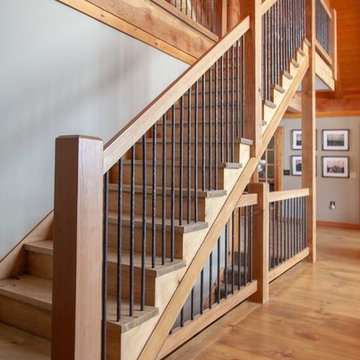
Diseño de escalera recta rural de tamaño medio con escalones de madera, contrahuellas de madera y barandilla de metal
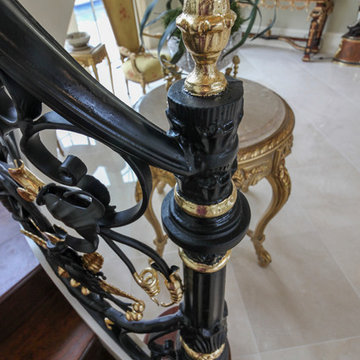
Always abreast of the latest technological innovations, Century Stair built this time an extraordinary floating-curved staircase (inspired by European Architecture) with warm Brazilian cherry treads and gorgeous custom- forged (black and gold) iron railing; this elegant staircase takes a strong presence at the main entrance of this luxurious residence. CSC 1976-2020 © Century Stair Company. ® All Rights Reserved.
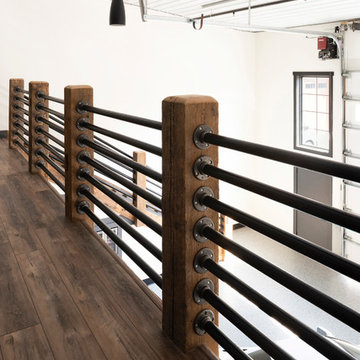
Modelo de escalera recta urbana de tamaño medio con contrahuellas de madera y barandilla de metal
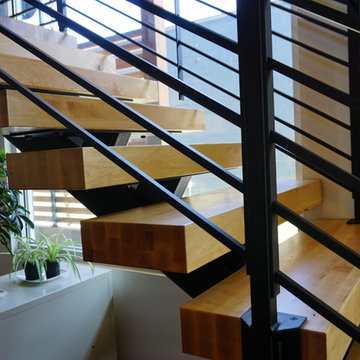
Suburban Steel Supply Co.
Ejemplo de escalera en L industrial de tamaño medio con escalones de metal, contrahuellas de madera y barandilla de metal
Ejemplo de escalera en L industrial de tamaño medio con escalones de metal, contrahuellas de madera y barandilla de metal
7.113 fotos de escaleras con contrahuellas de madera y barandilla de metal
3