11.332 fotos de escaleras con contrahuellas de madera y barandilla de madera
Filtrar por
Presupuesto
Ordenar por:Popular hoy
141 - 160 de 11.332 fotos
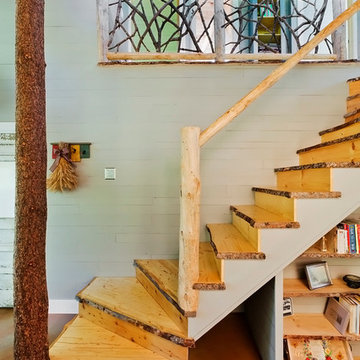
Gilbertson Photography
Ejemplo de escalera curva campestre con escalones de madera, contrahuellas de madera y barandilla de madera
Ejemplo de escalera curva campestre con escalones de madera, contrahuellas de madera y barandilla de madera
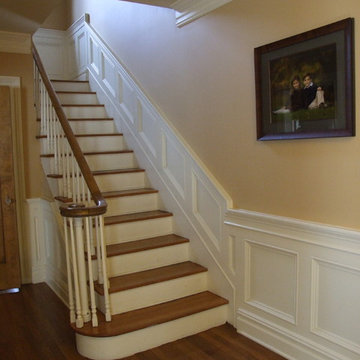
Front Entrance Main Staircase with frame and panel leading you up to the 2nd floor.
Photo Credit: N.Leonard
Foto de escalera en U tradicional de tamaño medio con escalones de madera, contrahuellas de madera y barandilla de madera
Foto de escalera en U tradicional de tamaño medio con escalones de madera, contrahuellas de madera y barandilla de madera

Foyer in center hall colonial. Wallpaper was removed and a striped paint treatment executed with different sheens of the same color. Wainscoting was added and handrail stained ebony. New geometric runner replaced worn blue carpet.
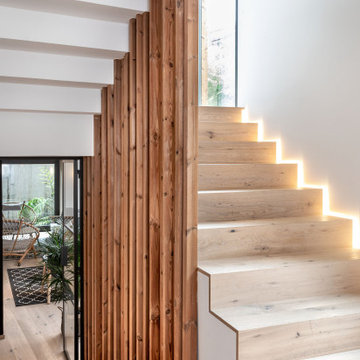
Ejemplo de escalera en U tropical de tamaño medio con escalones de madera, contrahuellas de madera y barandilla de madera
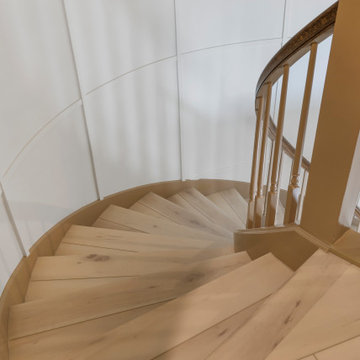
Clean and bright for a space where you can clear your mind and relax. Unique knots bring life and intrigue to this tranquil maple design. With the Modin Collection, we have raised the bar on luxury vinyl plank. The result is a new standard in resilient flooring. Modin offers true embossed in register texture, a low sheen level, a rigid SPC core, an industry-leading wear layer, and so much more.
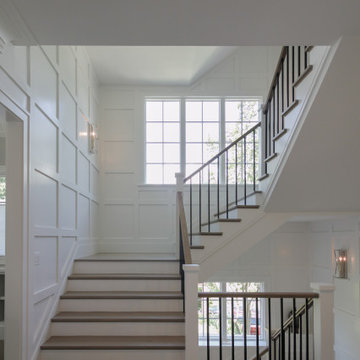
Properly spaced round-metal balusters and simple/elegant white square newels make a dramatic impact in this four-level home. Stain selected for oak treads and handrails match perfectly the gorgeous hardwood floors and complement the white wainscoting throughout the house. CSC 1976-2021 © Century Stair Company ® All rights reserved.
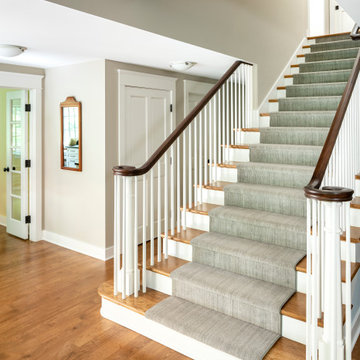
The staircase to the lower level was designed to be open and wide so that the it felt less like a basement and more like a lower level. This custom home was designed and built by Meadowlark Design+Build in Ann Arbor, Michigan. Photography by Joshua Caldwell.
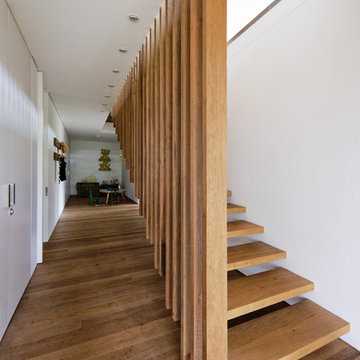
A casual holiday home along the Australian coast. A place where extended family and friends from afar can gather to create new memories. Robust enough for hordes of children, yet with an element of luxury for the adults.
Referencing the unique position between sea and the Australian bush, by means of textures, textiles, materials, colours and smells, to evoke a timeless connection to place, intrinsic to the memories of family holidays.
Avoca Weekender - Avoca Beach House at Avoca Beach
Architecture Saville Isaacs
http://www.architecturesavilleisaacs.com.au/
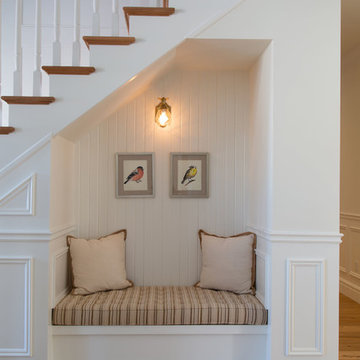
This adorable reading nook is the perfect use of otherwise vacant space under this beautiful staircase. Brightened with white wood and warmed with gentle lighting and beige tones, this space is now a comfortable, and convenient, area for kids or adults to enjoy some quiet time.
PC: Fred Huntsberger
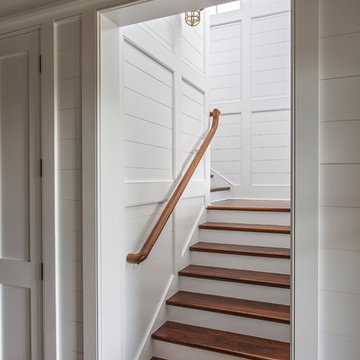
Foto de escalera en U con escalones de madera, contrahuellas de madera y barandilla de madera
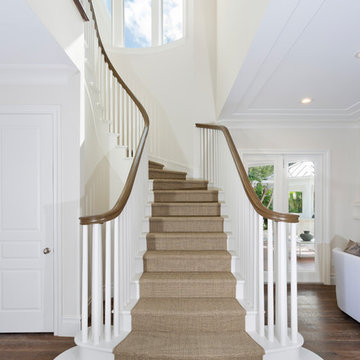
Staircase
Diseño de escalera de caracol costera de tamaño medio con escalones enmoquetados, contrahuellas de madera y barandilla de madera
Diseño de escalera de caracol costera de tamaño medio con escalones enmoquetados, contrahuellas de madera y barandilla de madera
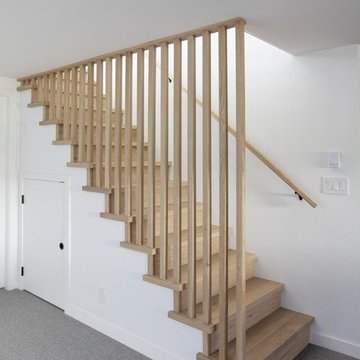
Diseño de escalera recta minimalista de tamaño medio con escalones de madera, contrahuellas de madera y barandilla de madera
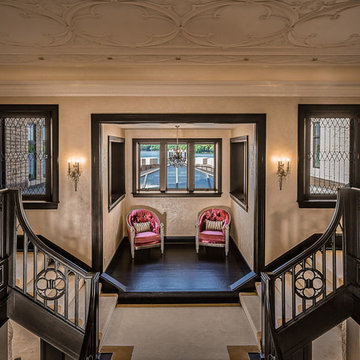
Photo Credit: Edgar Visuals
Modelo de escalera recta tradicional extra grande con escalones enmoquetados, contrahuellas de madera y barandilla de madera
Modelo de escalera recta tradicional extra grande con escalones enmoquetados, contrahuellas de madera y barandilla de madera
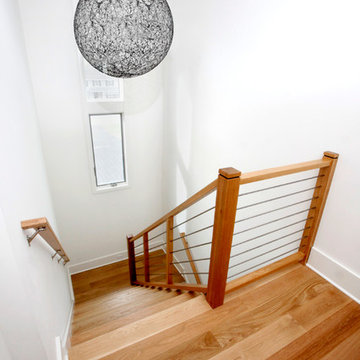
Catherine "Cie" Stroud Photography
Ejemplo de escalera en U contemporánea de tamaño medio con escalones de madera, contrahuellas de madera y barandilla de madera
Ejemplo de escalera en U contemporánea de tamaño medio con escalones de madera, contrahuellas de madera y barandilla de madera
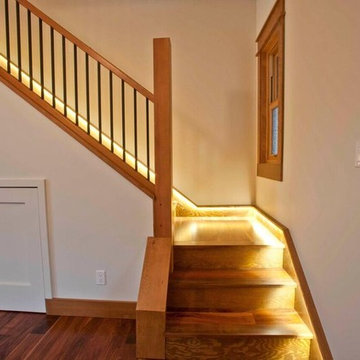
Wood stairs with LED track lighting
Ejemplo de escalera en L tradicional de tamaño medio con escalones de madera, contrahuellas de madera y barandilla de madera
Ejemplo de escalera en L tradicional de tamaño medio con escalones de madera, contrahuellas de madera y barandilla de madera
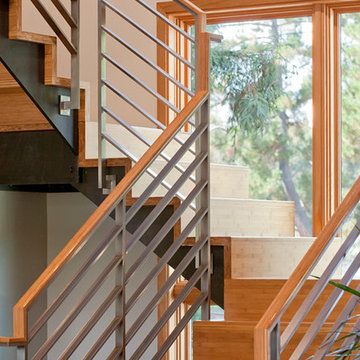
Mark Luthringer
Imagen de escalera curva contemporánea de tamaño medio con escalones de madera, contrahuellas de madera y barandilla de madera
Imagen de escalera curva contemporánea de tamaño medio con escalones de madera, contrahuellas de madera y barandilla de madera

Somerville Road is constructed with beautiful, rich Blackbutt timber. Matched perfectly with a mid-century inspired balustrade design – a perfect match to the home it resides in.
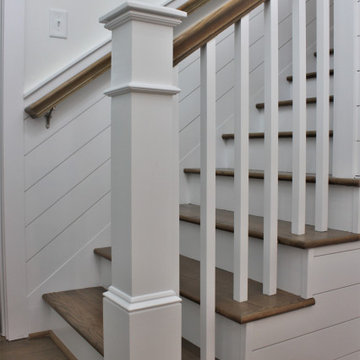
Imagen de escalera recta con escalones de madera, contrahuellas de madera, barandilla de madera y machihembrado
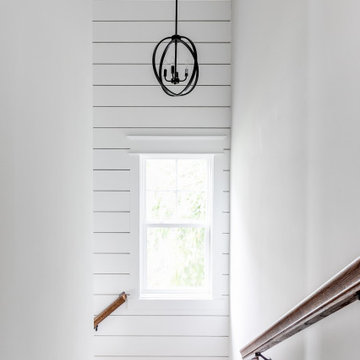
This gorgeous renovation has been designed and built by Richmond Hill Design + Build and offers a floor plan that suits today’s lifestyle. This home sits on a huge corner lot and features over 3,000 sq. ft. of living space, a fenced-in backyard with a deck and a 2-car garage with off street parking! A spacious living room greets you and showcases the shiplap accent walls, exposed beams and original fireplace. An addition to the home provides an office space with a vaulted ceiling and exposed brick wall. The first floor bedroom is spacious and has a full bath that is accessible through the mud room in the rear of the home, as well. Stunning open kitchen boasts floating shelves, breakfast bar, designer light fixtures, shiplap accent wall and a dining area. A wide staircase leads you upstairs to 3 additional bedrooms, a hall bath and an oversized laundry room. The master bedroom offers 3 closets, 1 of which is a walk-in. The en-suite has been thoughtfully designed and features tile floors, glass enclosed tile shower, dual vanity and plenty of natural light. A finished basement gives you additional entertaining space with a wet bar and half bath. Must-see quality build!
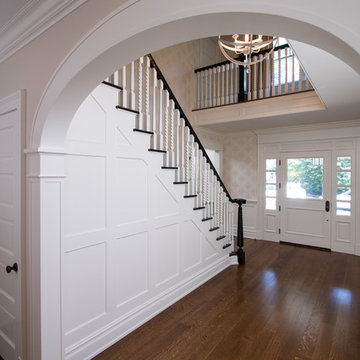
custom stair railing and reconfigured stair run. Clawson Archtiects took a "builder's spec home and created something with more thoughtful period details.
Opening the foyer and entry hall allowing light and views to flow from front to back.
11.332 fotos de escaleras con contrahuellas de madera y barandilla de madera
8