5.453 fotos de escaleras con contrahuellas de madera
Filtrar por
Presupuesto
Ordenar por:Popular hoy
61 - 80 de 5453 fotos
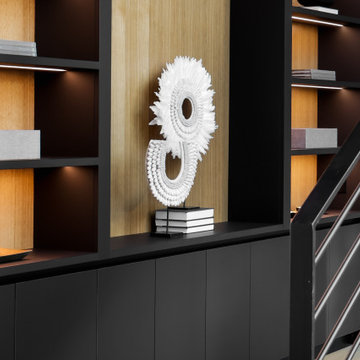
A closer look of the beautiful interior. Intricate lines and only the best materials used for the staircase handrails stairs steps, display cabinet lighting and lovely warm tones of wood.
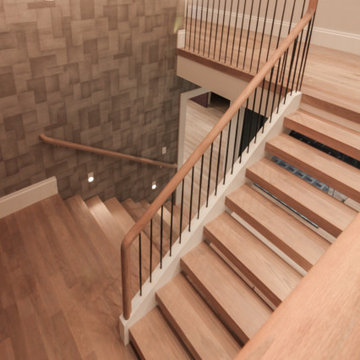
This versatile staircase doubles as seating, allowing home owners and guests to congregate by a modern wine cellar and bar. Oak steps with high risers were incorporated by the architect into this beautiful stair to one side of the thoroughfare; a riser-less staircase above allows natural lighting to create a fabulous focal point. CSC © 1976-2020 Century Stair Company. All rights reserved.

Våningarna binds samman av trappan som sicksackar sig upp mellan de fem halvplanen.
The floors are linked by the staircase that zigzags up between the five levels.
Åke Eson Lindman, www.lindmanphotography.com
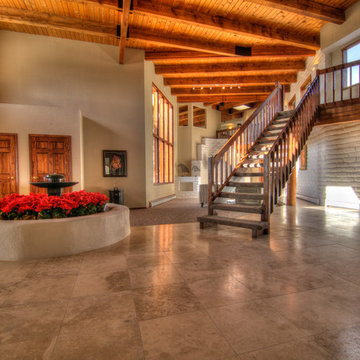
Home Staging, home for sale, Staging provided by MAP Consultants, llc dba Advantage Home Staging, llc, photos by Antonio Esquibel, staff photographer for Keller Williams, Furnishings provided by CORT Furniture Rental
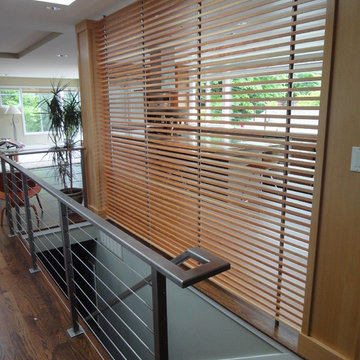
Kitchen/nook/dining room were reconfigured to increase open feeling and views west to the Olympic Peninsula. Lightened cabinetry to rift cut white oak running horizontally around room.
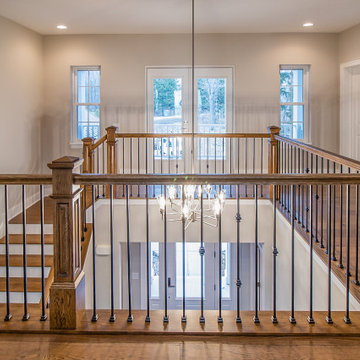
We love creating open spaces and custom staircases ❤️?❤️
.
.
#payneandpayne #homebuilder #homedesign #custombuild #luxuryhome #customstairs
#ohiohomebuilders #staircase #staircasedesign #ohiocustomhomes #dreamhome #nahb #buildersofinsta #clevelandbuilders #bratenhal #AtHomeCLE .
.?@paulceroky
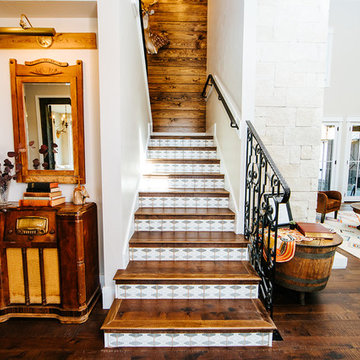
Snap Chic Photography
Ejemplo de escalera en U campestre con escalones de terracota, contrahuellas de madera y barandilla de metal
Ejemplo de escalera en U campestre con escalones de terracota, contrahuellas de madera y barandilla de metal
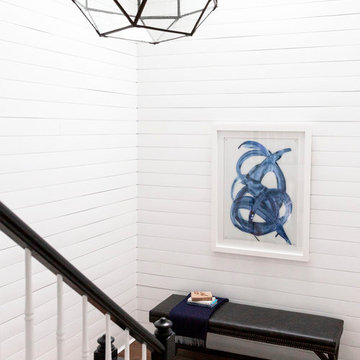
Imagen de escalera en L contemporánea de tamaño medio con escalones de madera, contrahuellas de madera y barandilla de madera
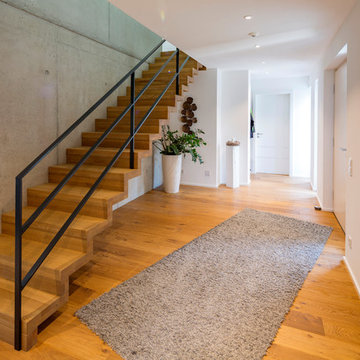
Diseño de escalera suspendida actual grande con escalones de madera, contrahuellas de madera y barandilla de metal
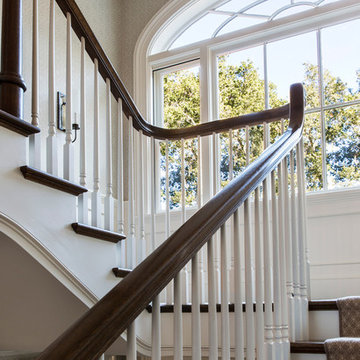
Interior design by Tineke Triggs of Artistic Designs for Living. Photography by Laura Hull.
Foto de escalera en U clásica grande con escalones de madera, contrahuellas de madera y barandilla de madera
Foto de escalera en U clásica grande con escalones de madera, contrahuellas de madera y barandilla de madera
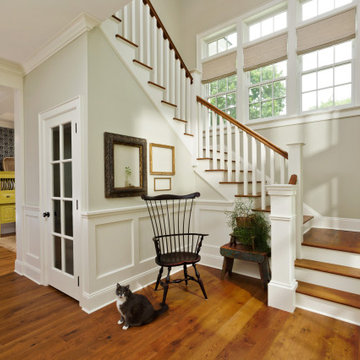
The client wanted to showcase their love for antiques and vintage finds. This house is filled with vintage surprises and pops of color around every corner.
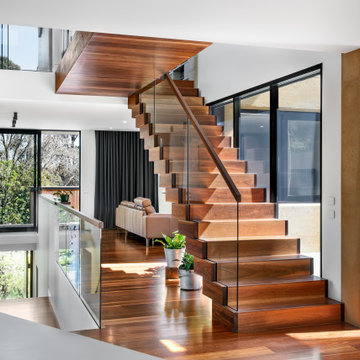
Boulevard House is an expansive, light filled home for a young family to grow into. It’s located on a steep site in Ivanhoe, Melbourne. The home takes advantage of a beautiful northern aspect, along with stunning views to trees along the Yarra River, and to the city beyond. Two east-west pavilions, linked by a central circulation core, use passive solar design principles to allow all rooms in the house to take advantage of north sun and cross ventilation, while creating private garden areas and allowing for beautiful views.
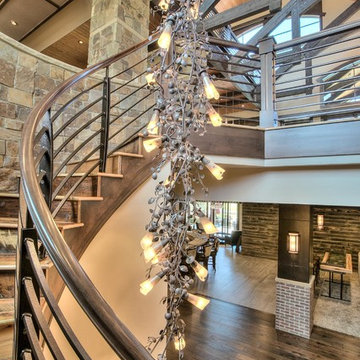
Diseño de escalera de caracol rural extra grande con escalones de madera y contrahuellas de madera
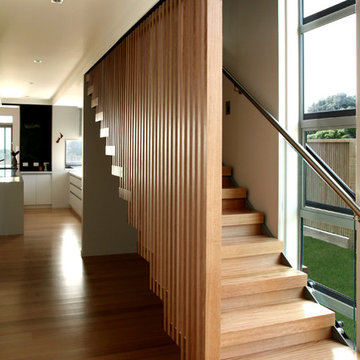
This stunning stairwell was designed by Vorstermans Architects Ltd! The open side of the stair is suspended from the ceiling and supported by the vertical timber slats. The timber used was Tasmanian Oak which has been clear finished to enhance its natural beauty.
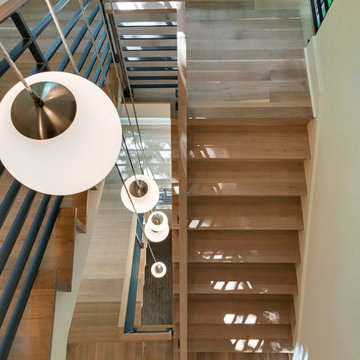
Builder: Detail Design + Build - Architectural Designer: Charlie & Co. Design, Ltd. - Photo: Spacecrafting Photography
Diseño de escalera en U tradicional renovada grande con escalones de madera y contrahuellas de madera
Diseño de escalera en U tradicional renovada grande con escalones de madera y contrahuellas de madera
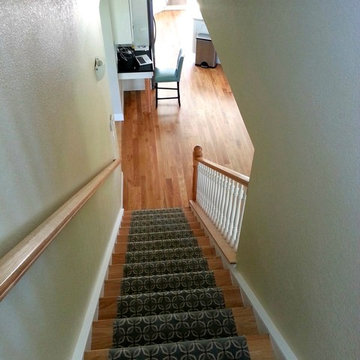
Imagen de escalera recta de estilo de casa de campo de tamaño medio con escalones enmoquetados y contrahuellas de madera
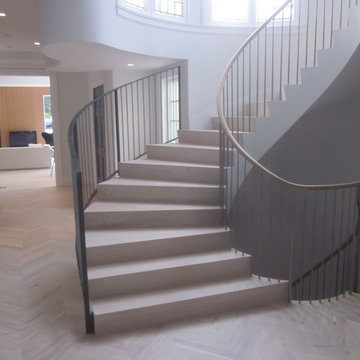
Michael B. McMinn
Imagen de escalera de caracol minimalista de tamaño medio con escalones de madera y contrahuellas de madera
Imagen de escalera de caracol minimalista de tamaño medio con escalones de madera y contrahuellas de madera
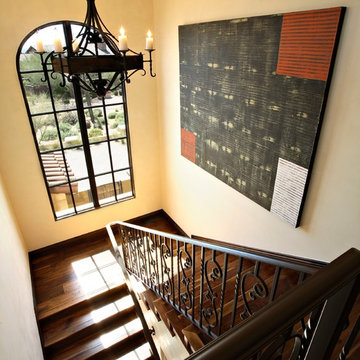
Pam Singleton/Image Photography
Imagen de escalera en U mediterránea grande con contrahuellas de madera, barandilla de metal y escalones de madera
Imagen de escalera en U mediterránea grande con contrahuellas de madera, barandilla de metal y escalones de madera
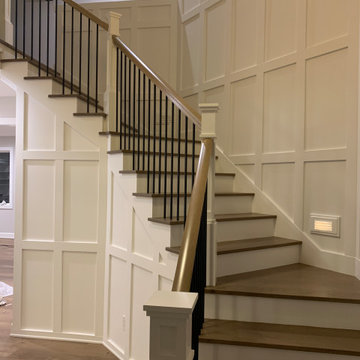
Foto de escalera en L grande con escalones de madera, contrahuellas de madera, barandilla de varios materiales y boiserie
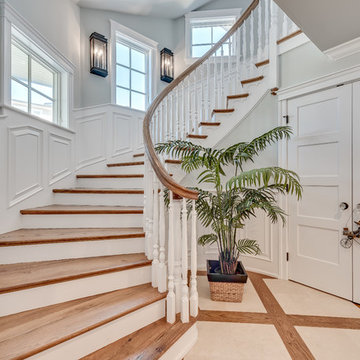
Imagen de escalera curva costera grande con escalones de madera y contrahuellas de madera
5.453 fotos de escaleras con contrahuellas de madera
4