5.453 fotos de escaleras con contrahuellas de madera
Filtrar por
Presupuesto
Ordenar por:Popular hoy
101 - 120 de 5453 fotos
Artículo 1 de 3
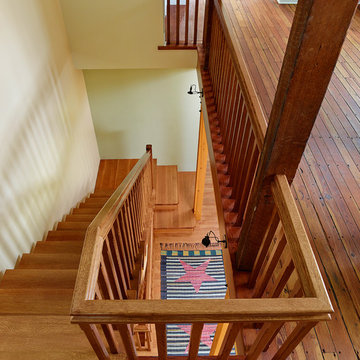
Jeffrey Totaro, Photographer
Foto de escalera recta de estilo de casa de campo grande con escalones de madera y contrahuellas de madera
Foto de escalera recta de estilo de casa de campo grande con escalones de madera y contrahuellas de madera
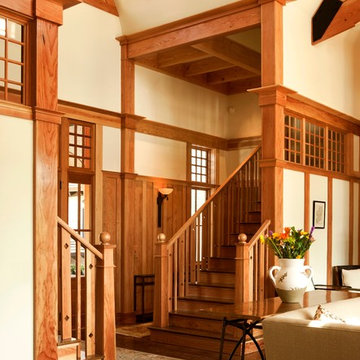
arts and crafts
dual staircase
entry
european
Frank Lloyd Wright
kiawah island
molding and trim
staircase
Modelo de escalera en L de estilo americano grande con escalones de madera, contrahuellas de madera y barandilla de madera
Modelo de escalera en L de estilo americano grande con escalones de madera, contrahuellas de madera y barandilla de madera
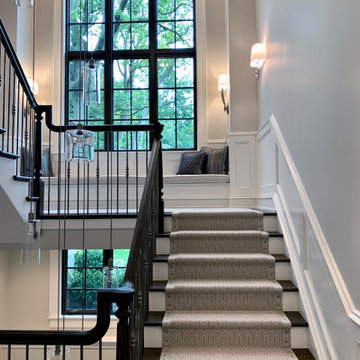
The living spaces include massive exposed beams that define the ceiling. The stone fireplace centers the room with its matching hand carved wood mantel. The Vintage French Oak floors finish off the living space with their stunning beauty and aged patina grain pattern. Floor: 7″ wide-plank Vintage French Oak Rustic Character Victorian Collection hand scraped pillowed edge color Vanee Satin Hardwax Oil. For more information please email us at: sales@signaturehardwoods.com
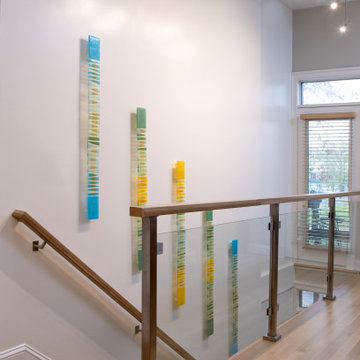
A two-bed, two-bath condo located in the Historic Capitol Hill neighborhood of Washington, DC was reimagined with the clean lined sensibilities and celebration of beautiful materials found in Mid-Century Modern designs. A soothing gray-green color palette sets the backdrop for cherry cabinetry and white oak floors. Specialty lighting, handmade tile, and a slate clad corner fireplace further elevate the space. A new Trex deck with cable railing system connects the home to the outdoors.
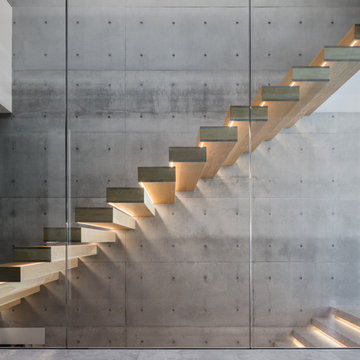
Foto de escalera recta contemporánea grande con escalones de madera, contrahuellas de madera y barandilla de vidrio
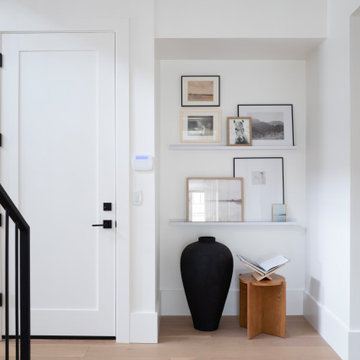
Ejemplo de escalera en L clásica renovada grande con escalones de madera, contrahuellas de madera y barandilla de metal
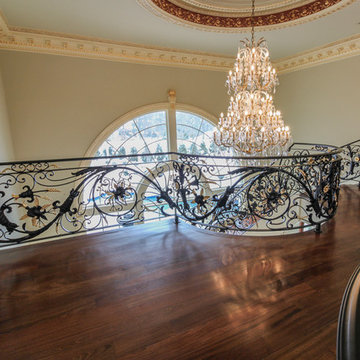
Always abreast of the latest technological innovations, Century Stair built this time an extraordinary floating-curved staircase (inspired by European Architecture) with warm Brazilian cherry treads and gorgeous custom- forged (black and gold) iron railing; this elegant staircase takes a strong presence at the main entrance of this luxurious residence. CSC 1976-2020 © Century Stair Company. ® All Rights Reserved.
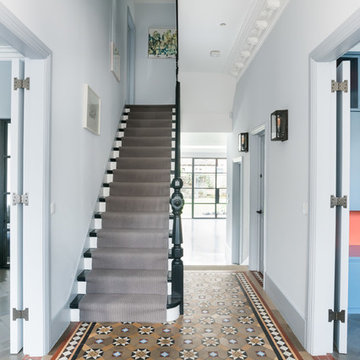
Modelo de escalera recta clásica con escalones de madera, contrahuellas de madera y barandilla de madera
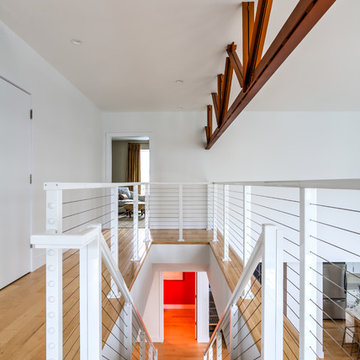
Photo Credit: Jason Reiffer
Diseño de escalera recta clásica renovada extra grande con escalones de madera y contrahuellas de madera
Diseño de escalera recta clásica renovada extra grande con escalones de madera y contrahuellas de madera
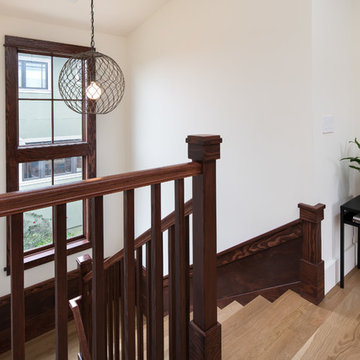
Mark Compton
Modelo de escalera recta tradicional renovada grande con escalones de madera, contrahuellas de madera y barandilla de madera
Modelo de escalera recta tradicional renovada grande con escalones de madera, contrahuellas de madera y barandilla de madera
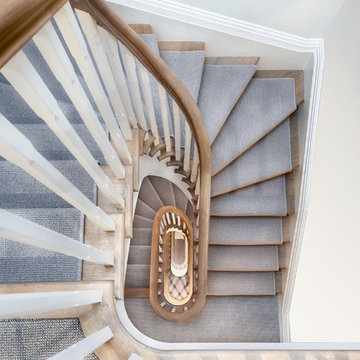
Tim Clarke-Payton
Imagen de escalera en U contemporánea grande con escalones enmoquetados, contrahuellas de madera y barandilla de madera
Imagen de escalera en U contemporánea grande con escalones enmoquetados, contrahuellas de madera y barandilla de madera
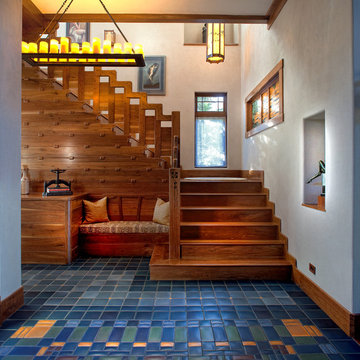
John McManus
Ejemplo de escalera en L de estilo americano grande con escalones de madera, contrahuellas de madera y barandilla de madera
Ejemplo de escalera en L de estilo americano grande con escalones de madera, contrahuellas de madera y barandilla de madera
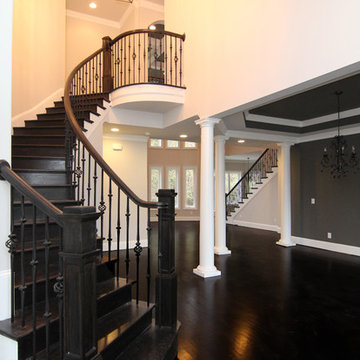
In this Raleigh luxury home: The curved staircase creates a grand entrance.
Raleigh luxury home builder Stanton Homes.
Diseño de escalera curva clásica extra grande con escalones de madera y contrahuellas de madera
Diseño de escalera curva clásica extra grande con escalones de madera y contrahuellas de madera
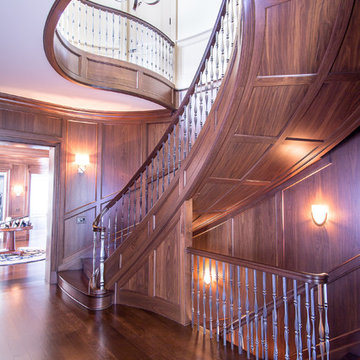
Tyler Rippel Photography
Foto de escalera curva tradicional extra grande con escalones de madera y contrahuellas de madera
Foto de escalera curva tradicional extra grande con escalones de madera y contrahuellas de madera
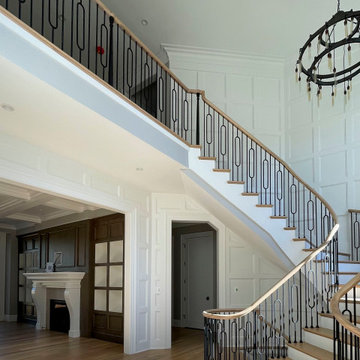
Three floating-curved flights play a spectacular effect in this recently built home; soft wooden oak treads and oak rails blend beautifully with the hardwood flooring, while its balustrade is an architectural decorative confection of black wrought-iron in clean geometrical patterns. CSC 1976-2022 © Century Stair Company ® All rights reserved.
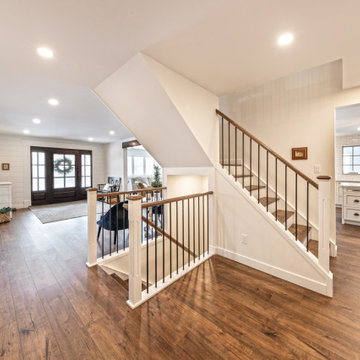
Take a look at the transformation of this 90's era home into a modern craftsman! We did a full interior and exterior renovation down to the studs on all three levels that included re-worked floor plans, new exterior balcony, movement of the front entry to the other street side, a beautiful new front porch, an addition to the back, and an addition to the garage to make it a quad. The inside looks gorgeous! Basically, this is now a new home!
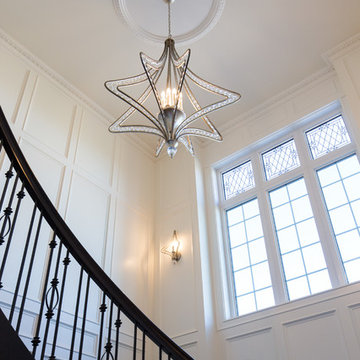
Imagen de escalera en U clásica extra grande con escalones de madera, contrahuellas de madera y barandilla de madera
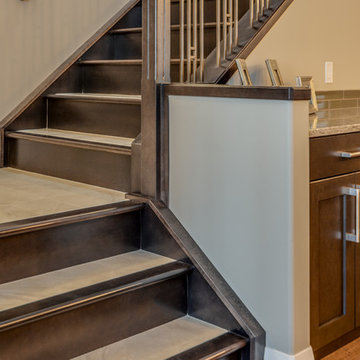
Foto de escalera en L clásica renovada de tamaño medio con escalones con baldosas y contrahuellas de madera
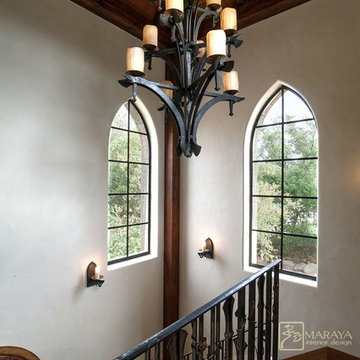
Old World European, Country Cottage. Three separate cottages make up this secluded village over looking a private lake in an old German, English, and French stone villa style. Hand scraped arched trusses, wide width random walnut plank flooring, distressed dark stained raised panel cabinetry, and hand carved moldings make these traditional buildings look like they have been here for 100s of years. Newly built of old materials, and old traditional building methods, including arched planked doors, leathered stone counter tops, stone entry, wrought iron straps, and metal beam straps. The Lake House is the first, a Tudor style cottage with a slate roof, 2 bedrooms, view filled living room open to the dining area, all overlooking the lake. European fantasy cottage with hand hewn beams, exposed curved trusses and scraped walnut floors, carved moldings, steel straps, wrought iron lighting and real stone arched fireplace. Dining area next to kitchen in the English Country Cottage. Handscraped walnut random width floors, curved exposed trusses. Wrought iron hardware. The Carriage Home fills in when the kids come home to visit, and holds the garage for the whole idyllic village. This cottage features 2 bedrooms with on suite baths, a large open kitchen, and an warm, comfortable and inviting great room. All overlooking the lake. The third structure is the Wheel House, running a real wonderful old water wheel, and features a private suite upstairs, and a work space downstairs. All homes are slightly different in materials and color, including a few with old terra cotta roofing. Project Location: Ojai, California. Project designed by Maraya Interior Design. From their beautiful resort town of Ojai, they serve clients in Montecito, Hope Ranch, Malibu and Calabasas, across the tri-county area of Santa Barbara, Ventura and Los Angeles, south to Hidden Hills.
Christopher Painter, contractor
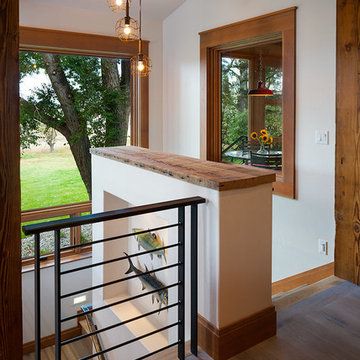
Foto de escalera en U rústica grande con escalones de madera y contrahuellas de madera
5.453 fotos de escaleras con contrahuellas de madera
6