6.822 fotos de escaleras con contrahuellas de madera
Filtrar por
Presupuesto
Ordenar por:Popular hoy
61 - 80 de 6822 fotos
Artículo 1 de 3
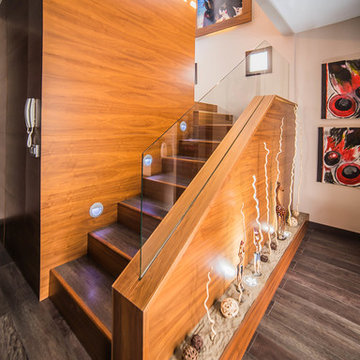
Diseño de escalera en L clásica renovada de tamaño medio con escalones de madera y contrahuellas de madera
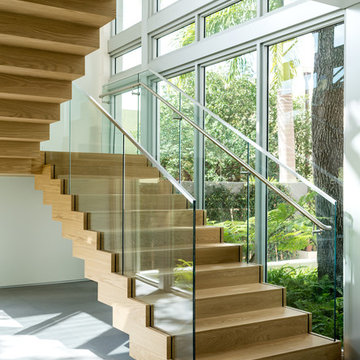
Custom concrete stair case covered in this beautiful wood panels with a nice glass railing to go with!
Picture by Antonio Chagin
Diseño de escalera en U minimalista grande con escalones de madera y contrahuellas de madera
Diseño de escalera en U minimalista grande con escalones de madera y contrahuellas de madera
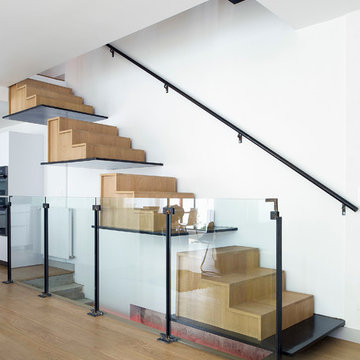
Rémi Castan
Diseño de escalera suspendida actual grande con escalones de madera y contrahuellas de madera
Diseño de escalera suspendida actual grande con escalones de madera y contrahuellas de madera
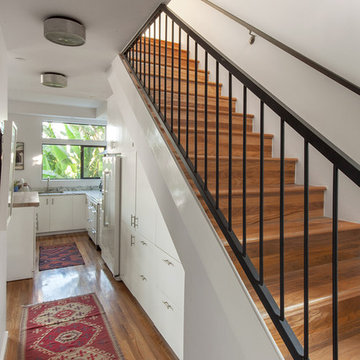
Natalia Knezevic
Ejemplo de escalera recta moderna con escalones de madera y contrahuellas de madera
Ejemplo de escalera recta moderna con escalones de madera y contrahuellas de madera
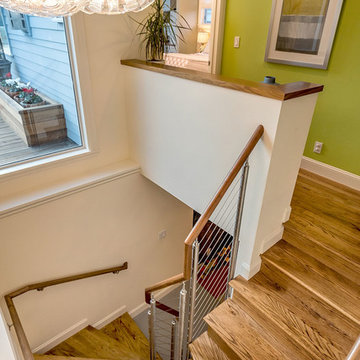
Imagen de escalera de caracol retro pequeña con escalones de madera y contrahuellas de madera
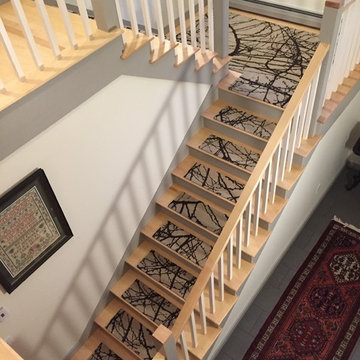
An installation of Barberry Alto Steps with a custom L-shaped landing.
This design was inspired by the dark branches of Barberry bushes in winter seen against the white snow.
They are hand knotted in Nepal at 100 knots in pure un-dyed black sheep, (which is truly a dark expresso brown) and light Himalayan natural sheep tone (very light grey beige). The design includes six different pieces which can be arranged to form a complete picture or randomly placed for an all-over effect.
These can be custom ordered in "true" black and white, rather than in our natural un-dyed tones.
Adhesive mesh is provided with each order.
Set of 12 for $1,125.
Single steps are $98
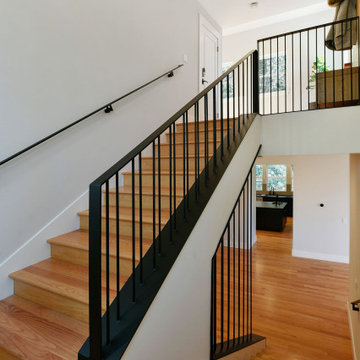
Custom designed steel guardrail and handrail at stair.
Imagen de escalera en U minimalista con escalones de madera, contrahuellas de madera y barandilla de metal
Imagen de escalera en U minimalista con escalones de madera, contrahuellas de madera y barandilla de metal
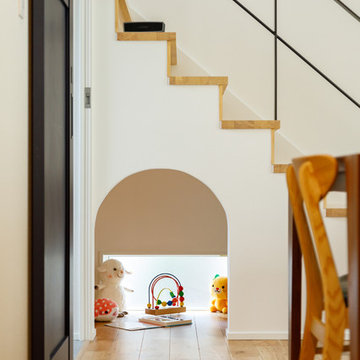
階段下のスペースは、お子さまの秘密基地です。おもちゃを持ち込んだり、ごろんとお昼寝をしたり。キッチンと一直線に並んでいるので、お料理しながらでもお子さまに目配りしてあげられます。入口はアーチ状にくり抜いて、かわいくメルヘンチックに仕上がりました。
Modelo de escalera recta escandinava de tamaño medio con escalones de madera, contrahuellas de madera, barandilla de metal y machihembrado
Modelo de escalera recta escandinava de tamaño medio con escalones de madera, contrahuellas de madera, barandilla de metal y machihembrado
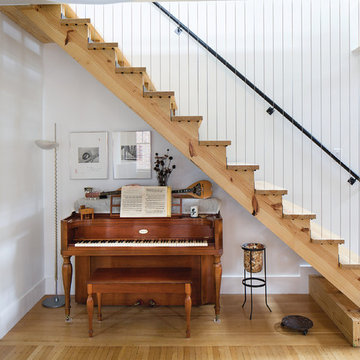
Upright piano finds a home in harmony with new architectural stair adjacent to dining table - Architecture/Interiors/Renderings: HAUS | Architecture - Construction Management: WERK | Building Modern - Photography: Tony Valainis
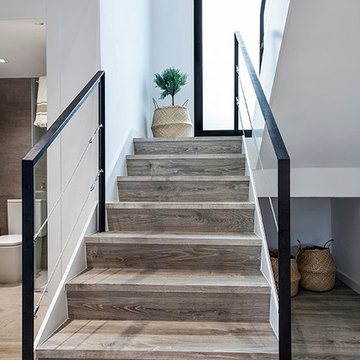
Modelo de escalera en U escandinava de tamaño medio con escalones de madera y contrahuellas de madera
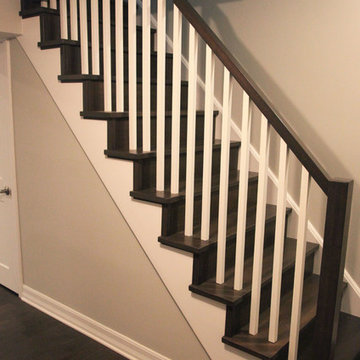
Diseño de escalera recta moderna de tamaño medio con escalones de madera y contrahuellas de madera
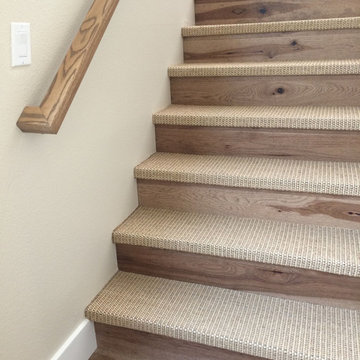
Susan Owens
Imagen de escalera recta costera de tamaño medio con escalones enmoquetados y contrahuellas de madera
Imagen de escalera recta costera de tamaño medio con escalones enmoquetados y contrahuellas de madera
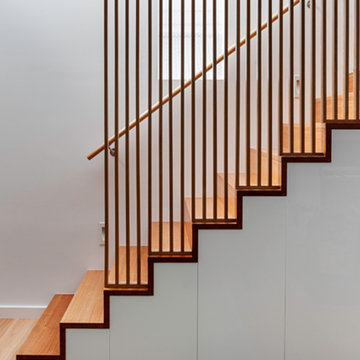
The extension to this 1890’s single-fronted, weatherboard cottage in Hawthorne, Melbourne is an exercise in clever, compact planning that seamlessly weaves together traditional and contemporary architecture.
The extension preserves the scale, materiality and character of the traditional Victorian frontage whilst introducing an elegant two-storey extension to the rear.
A delicate screen of vertical timbers tempers light, view and privacy to create the characteristic ‘veil’ that encloses the upper level bedroom suite.
The rhythmic timber screen becomes a unifying design element that extends into the interior in the form of a staircase balustrade. The balustrade screen visually animates an otherwise muted interior sensitively set within the historic shell.
Light wells distributed across the roof plan sun-wash walls and flood the open planned interior with natural light. Double height spaces, established above the staircase and dining room table, create volumetric interest. Improved visual connections to the back garden evoke a sense of spatial generosity that far exceeds the modest dimensions of the home’s interior footprint.
Jonathan Ng, Itsuka Studio
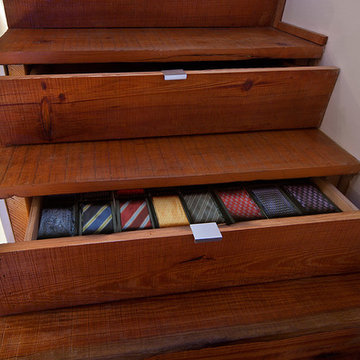
Nicolas Arellano
Diseño de escalera recta industrial de tamaño medio con escalones de madera y contrahuellas de madera
Diseño de escalera recta industrial de tamaño medio con escalones de madera y contrahuellas de madera
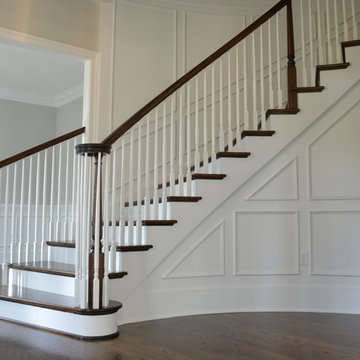
LQDesign Studio, LLC
Ejemplo de escalera curva clásica de tamaño medio con escalones de madera y contrahuellas de madera
Ejemplo de escalera curva clásica de tamaño medio con escalones de madera y contrahuellas de madera
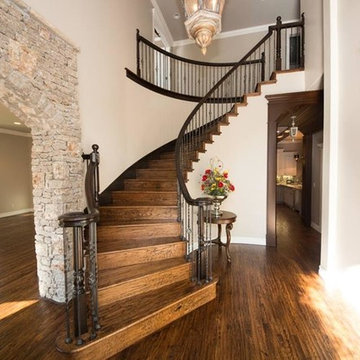
Diseño de escalera curva clásica de tamaño medio con escalones de madera, contrahuellas de madera y barandilla de varios materiales
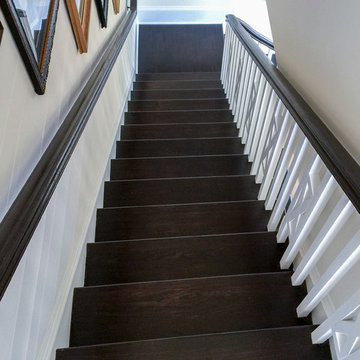
We had the wonderful opportunity to build this sophisticated staircase in one of the state-of-the-art Fitness Center
offered by a very discerning golf community in Loudoun County; we demonstrate with this recent sample our superior
craftsmanship and expertise in designing and building this fine custom-crafted stairway. Our design/manufacturing
team was able to bring to life blueprints provided to the selected builder; it matches perfectly the designer’s goal to
create a setting of refined and relaxed elegance. CSC 1976-2020 © Century Stair Company ® All rights reserved.
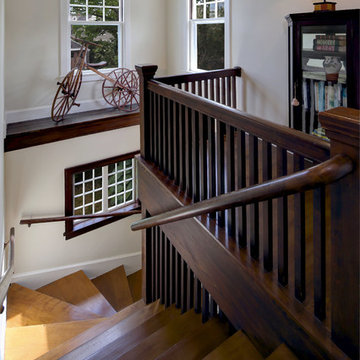
Randolph Ashey
Ejemplo de escalera en L de estilo americano de tamaño medio con escalones de madera y contrahuellas de madera
Ejemplo de escalera en L de estilo americano de tamaño medio con escalones de madera y contrahuellas de madera
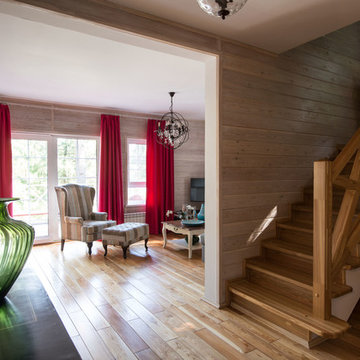
Ксения Розанцева
Лариса Шатская
Foto de escalera en U de estilo de casa de campo pequeña con escalones de madera y contrahuellas de madera
Foto de escalera en U de estilo de casa de campo pequeña con escalones de madera y contrahuellas de madera
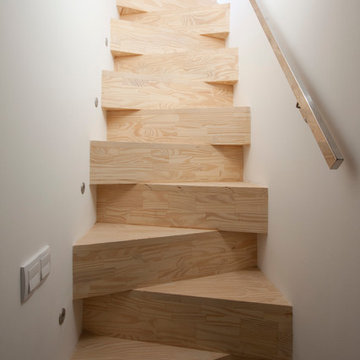
Foto de escalera recta actual de tamaño medio con escalones de madera, contrahuellas de madera y barandilla de metal
6.822 fotos de escaleras con contrahuellas de madera
4