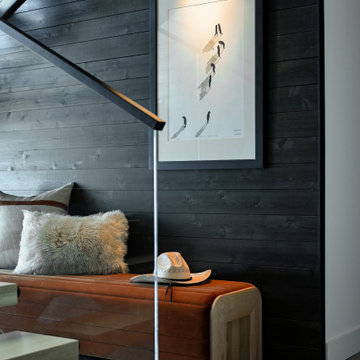57 fotos de escaleras con barandilla de vidrio y madera
Filtrar por
Presupuesto
Ordenar por:Popular hoy
1 - 20 de 57 fotos
Artículo 1 de 3
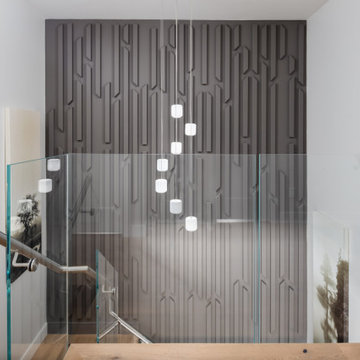
Foto de escalera en U pequeña con escalones de madera, contrahuellas de madera, barandilla de vidrio y madera
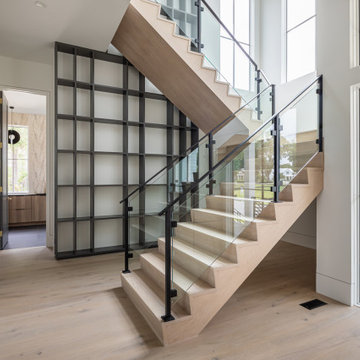
Foto de escalera suspendida grande con escalones de madera, contrahuellas de madera, barandilla de vidrio y madera

CASA AF | AF HOUSE
Open space ingresso, scale che portano alla terrazza con nicchia per statua
Open space: entrance, wooden stairs leading to the terrace with statue niche
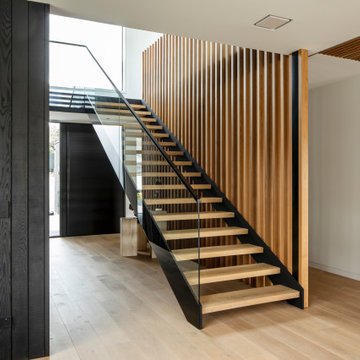
Ejemplo de escalera suspendida contemporánea sin contrahuella con escalones de madera, barandilla de vidrio y madera
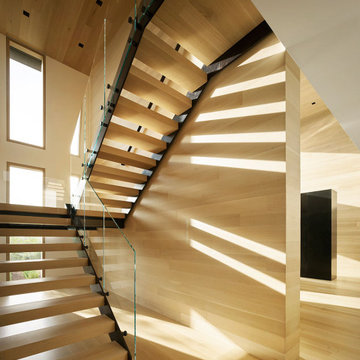
A minimal palette of rift-sawn white oak and white plaster informs the interior spaces. The seeming simplicity of forms and materiality is the result of rigorous alignments and geometries, from the stone coursing on the exterior to the sequenced wood-plank coursing of the interior.
Architecture by CLB – Jackson, Wyoming – Bozeman, Montana.
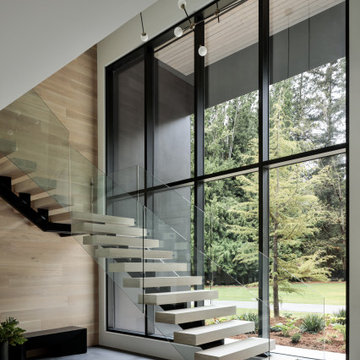
We designed this modern family home from scratch with pattern, texture and organic materials and then layered in custom rugs, custom-designed furniture, custom artwork and pieces that pack a punch.

A compact yet comfortable contemporary space designed to create an intimate setting for family and friends.
Modelo de escalera recta actual pequeña con escalones de madera, contrahuellas de madera, barandilla de vidrio y madera
Modelo de escalera recta actual pequeña con escalones de madera, contrahuellas de madera, barandilla de vidrio y madera

This gorgeous glass spiral staircase is finished in Washington in 2017. It was a remodel project.
Stair diameter 67"
Stair height : 114"
Imagen de escalera de caracol actual de tamaño medio sin contrahuella con escalones de vidrio, barandilla de vidrio y madera
Imagen de escalera de caracol actual de tamaño medio sin contrahuella con escalones de vidrio, barandilla de vidrio y madera
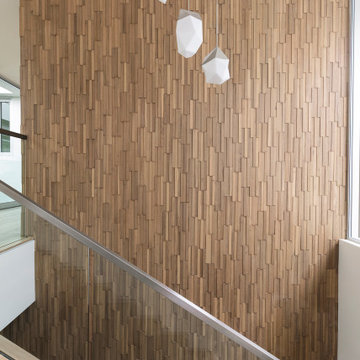
Louisa, San Clemente Coastal Modern Architecture
The brief for this modern coastal home was to create a place where the clients and their children and their families could gather to enjoy all the beauty of living in Southern California. Maximizing the lot was key to unlocking the potential of this property so the decision was made to excavate the entire property to allow natural light and ventilation to circulate through the lower level of the home.
A courtyard with a green wall and olive tree act as the lung for the building as the coastal breeze brings fresh air in and circulates out the old through the courtyard.
The concept for the home was to be living on a deck, so the large expanse of glass doors fold away to allow a seamless connection between the indoor and outdoors and feeling of being out on the deck is felt on the interior. A huge cantilevered beam in the roof allows for corner to completely disappear as the home looks to a beautiful ocean view and Dana Point harbor in the distance. All of the spaces throughout the home have a connection to the outdoors and this creates a light, bright and healthy environment.
Passive design principles were employed to ensure the building is as energy efficient as possible. Solar panels keep the building off the grid and and deep overhangs help in reducing the solar heat gains of the building. Ultimately this home has become a place that the families can all enjoy together as the grand kids create those memories of spending time at the beach.
Images and Video by Aandid Media.
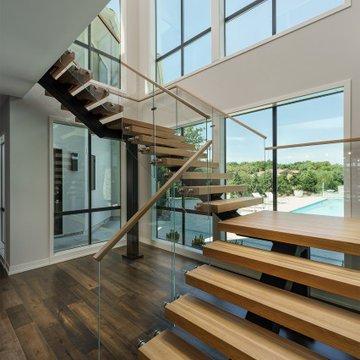
Floating Staircase
Ejemplo de escalera minimalista sin contrahuella con barandilla de vidrio y madera
Ejemplo de escalera minimalista sin contrahuella con barandilla de vidrio y madera
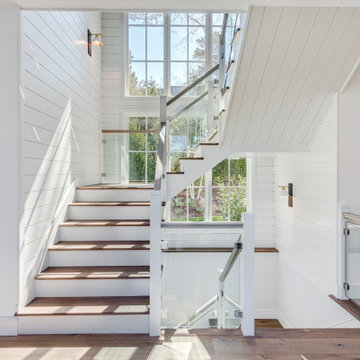
Ejemplo de escalera en U marinera con contrahuellas de madera, barandilla de vidrio y madera
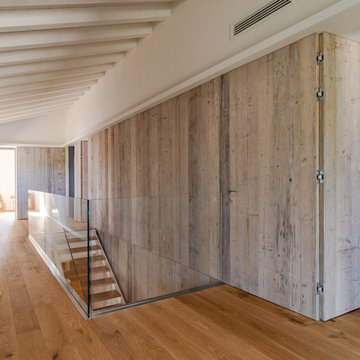
Imagen de escalera recta actual sin contrahuella con escalones de madera, barandilla de vidrio y madera
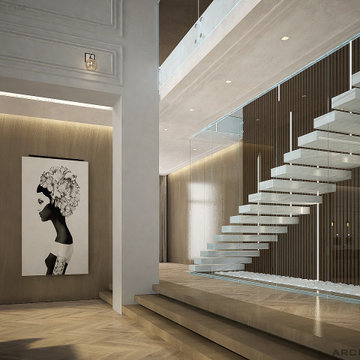
Ejemplo de escalera recta actual grande con barandilla de vidrio y madera
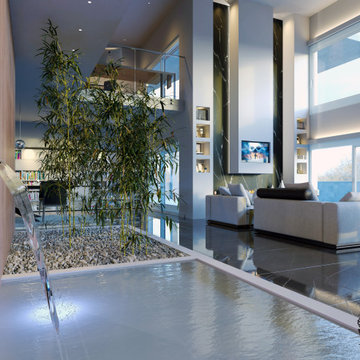
Sfruttare lo spazio nel sottoscala in modo unico. Normalmente questo spazio viene abbandonato, io al contrario, ho voluto sfruttarlo per renderlo il punto di decoro della stanza.
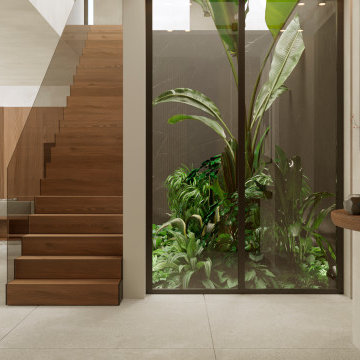
Diseño de escalera recta grande con escalones de madera, contrahuellas de madera, barandilla de vidrio y madera
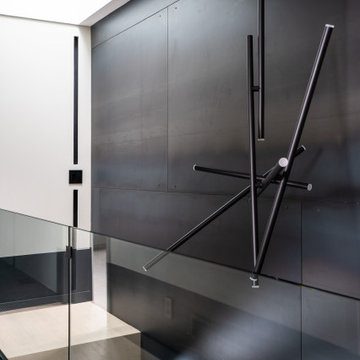
Imagen de escalera en L minimalista de tamaño medio sin contrahuella con escalones de madera, barandilla de vidrio y madera
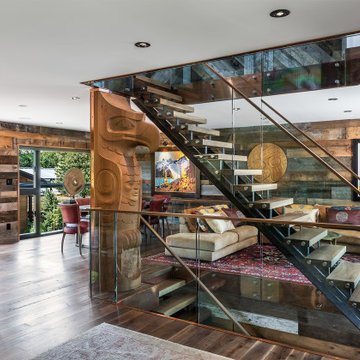
Diseño de escalera recta rural sin contrahuella con escalones de madera, barandilla de vidrio y madera
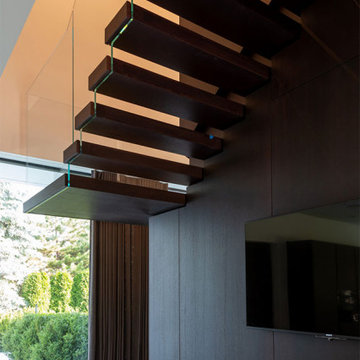
Das Glasgeländer beginnt ab der zweiten Kragarmstufe und wird als abgetrepptes Geländer an den Stufenköpfen befestigt. Die Punkthalter werden passend mit Stufenverblendern verdeckt. Dadurch wird die Kragarmstufe optisch verlängert. In der Brüstung wird das Glasgeländer passend fortgeführt.
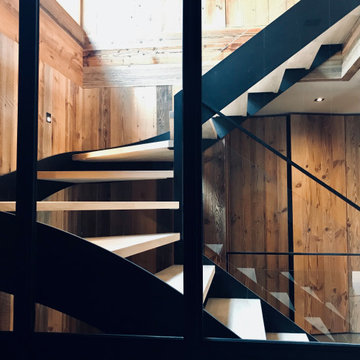
Vue de l'escalier sur mesure à travers la verrière d'atelier du bureau.
Escalier double quart tournant en métal et chêne.
Spots de marches muraux.
Bardage en vieux bois brûlé soleil. Garde corps en métal noir et verre.
57 fotos de escaleras con barandilla de vidrio y madera
1
