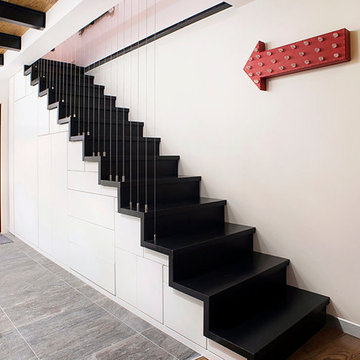15 fotos de escaleras con barandilla de cable
Filtrar por
Presupuesto
Ordenar por:Popular hoy
1 - 15 de 15 fotos
Artículo 1 de 3

Escalier avec rangement intégré
Imagen de escalera en L escandinava pequeña con escalones de madera, contrahuellas de madera y barandilla de cable
Imagen de escalera en L escandinava pequeña con escalones de madera, contrahuellas de madera y barandilla de cable
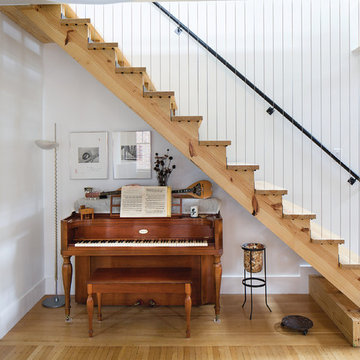
Upright piano finds a home in harmony with new architectural stair adjacent to dining table - Architecture/Interiors/Renderings: HAUS | Architecture - Construction Management: WERK | Building Modern - Photography: Tony Valainis
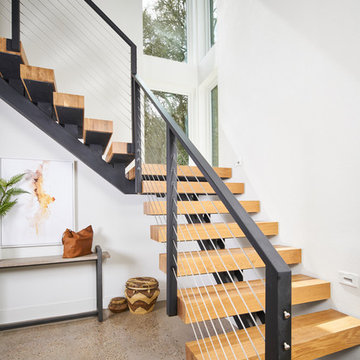
Foto de escalera suspendida contemporánea sin contrahuella con escalones de madera y barandilla de cable
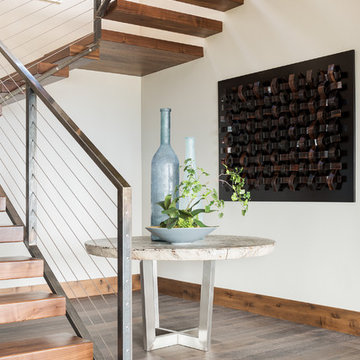
These floating contemporary stairs have a flair for the dramatic.
Modelo de escalera suspendida rústica sin contrahuella con escalones de madera y barandilla de cable
Modelo de escalera suspendida rústica sin contrahuella con escalones de madera y barandilla de cable
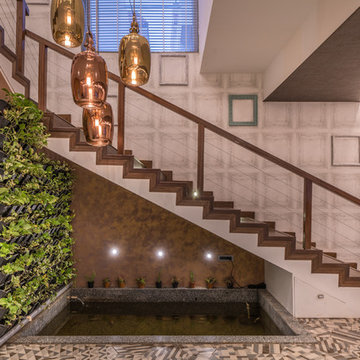
Ricken Desai Photography
Diseño de escalera actual con escalones de madera, contrahuellas de madera y barandilla de cable
Diseño de escalera actual con escalones de madera, contrahuellas de madera y barandilla de cable
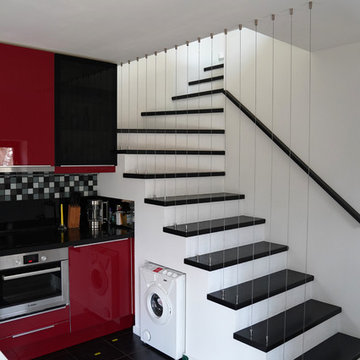
архитектор Анастасия Дубовских
фотограф Митя Чебаненко
Ejemplo de escalera curva actual pequeña con barandilla de cable
Ejemplo de escalera curva actual pequeña con barandilla de cable
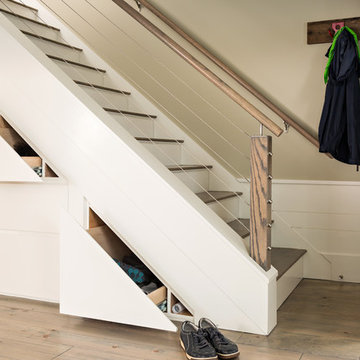
Dan Cutrona
Ejemplo de escalera recta marinera de tamaño medio con barandilla de cable, escalones de madera y contrahuellas de madera pintada
Ejemplo de escalera recta marinera de tamaño medio con barandilla de cable, escalones de madera y contrahuellas de madera pintada

Packing a lot of function into a small space requires ingenuity and skill, exactly what was needed for this one-bedroom gut in the Meatpacking District. When Axis Mundi was done, all that remained was the expansive arched window. Now one enters onto a pristine white-walled loft warmed by new zebrano plank floors. A new powder room and kitchen are at right. On the left, the lean profile of a folded steel stair cantilevered off the wall allows access to the bedroom above without eating up valuable floor space. Beyond, a living room basks in ample natural light. To allow that light to penetrate to the darkest corners of the bedroom, while also affording the owner privacy, the façade of the master bath, as well as the railing at the edge of the mezzanine space, are sandblasted glass. Finally, colorful furnishings, accessories and photography animate the simply articulated architectural envelope.
Project Team: John Beckmann, Nick Messerlian and Richard Rosenbloom
Photographer: Mikiko Kikuyama
© Axis Mundi Design LLC
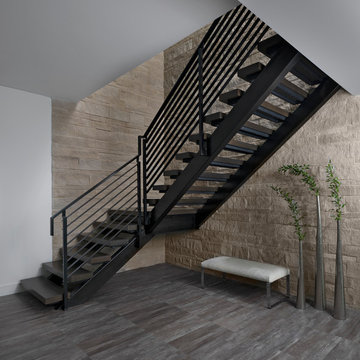
Soaring 20 feet from the lower-level floor to the underside of the main floor ceiling, this 2017 home features a magnificent wall constructed of split-faced Indiana limestone of varying heights. This feature wall is the perfect backdrop for the magnificent black steel and stained white oak floating stairway. The linear pattern of the stone was matched from outside to inside by talented stone masons to laser perfection. The recess cove in the ceiling provides wall washing hidden LED lighting to highlight this feature wall.

Félix 13
Foto de escalera recta actual de tamaño medio con escalones de madera pintada, contrahuellas de madera pintada y barandilla de cable
Foto de escalera recta actual de tamaño medio con escalones de madera pintada, contrahuellas de madera pintada y barandilla de cable
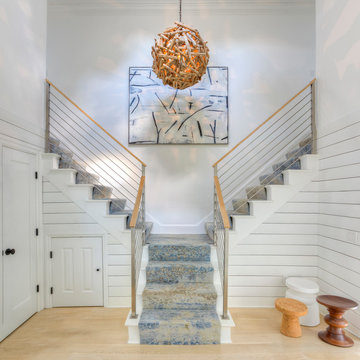
David Lindsay, Advanced Photographix
Modelo de escalera en U marinera de tamaño medio con escalones enmoquetados, contrahuellas enmoquetadas y barandilla de cable
Modelo de escalera en U marinera de tamaño medio con escalones enmoquetados, contrahuellas enmoquetadas y barandilla de cable
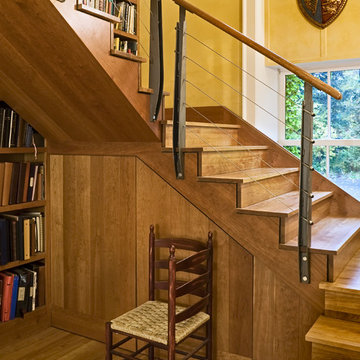
Rob Karosis Photography
www.robkarosis.com
Modelo de escalera contemporánea con escalones de madera, contrahuellas de madera y barandilla de cable
Modelo de escalera contemporánea con escalones de madera, contrahuellas de madera y barandilla de cable
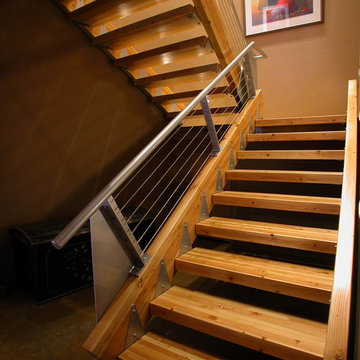
interior stair.
photo: Jim Gempeler, GMK architecture inc.
Modelo de escalera industrial sin contrahuella con barandilla de cable
Modelo de escalera industrial sin contrahuella con barandilla de cable
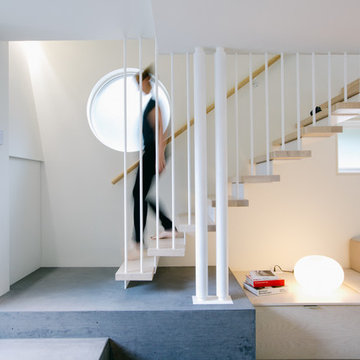
Photo Credit @ Ema Peter
Modelo de escalera suspendida contemporánea sin contrahuella con escalones de madera y barandilla de cable
Modelo de escalera suspendida contemporánea sin contrahuella con escalones de madera y barandilla de cable
15 fotos de escaleras con barandilla de cable
1
