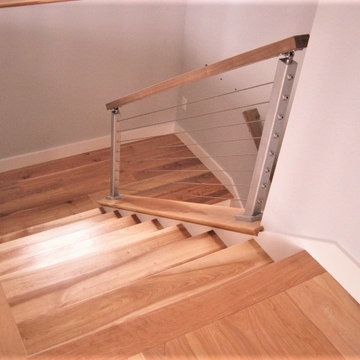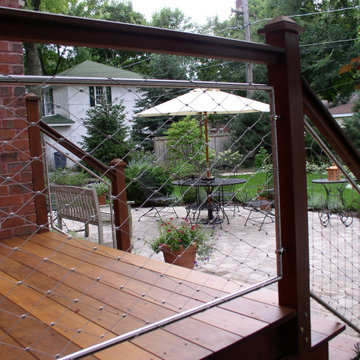2.042 fotos de escaleras con barandilla de cable
Filtrar por
Presupuesto
Ordenar por:Popular hoy
121 - 140 de 2042 fotos
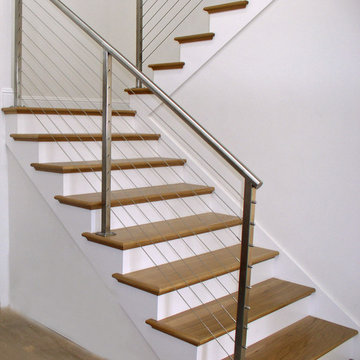
Imagen de escalera en U actual de tamaño medio con escalones de madera, contrahuellas de madera pintada y barandilla de cable
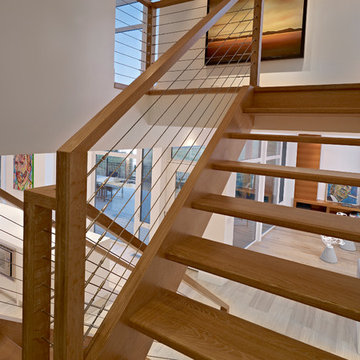
© Merle Prosofsky http://www.prosofsky.com/
Modelo de escalera contemporánea sin contrahuella con barandilla de cable
Modelo de escalera contemporánea sin contrahuella con barandilla de cable
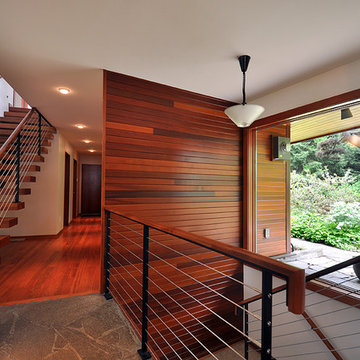
Copyright © 2012 Grouparchitect Incorporated. All rights reserved worldwide.
Foto de escalera suspendida contemporánea de tamaño medio sin contrahuella con escalones de madera y barandilla de cable
Foto de escalera suspendida contemporánea de tamaño medio sin contrahuella con escalones de madera y barandilla de cable
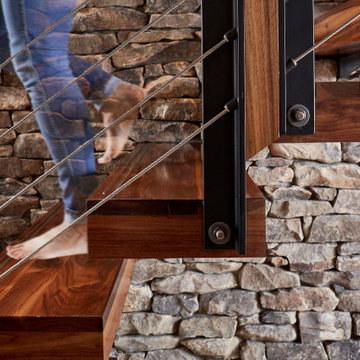
Ejemplo de escalera suspendida moderna de tamaño medio con escalones de madera y barandilla de cable
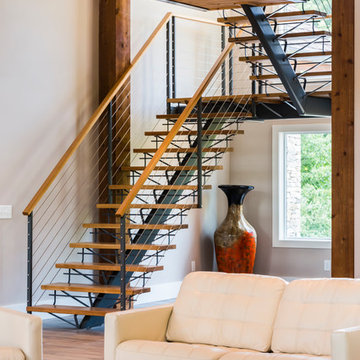
Imagen de escalera en U moderna de tamaño medio sin contrahuella con escalones de madera y barandilla de cable
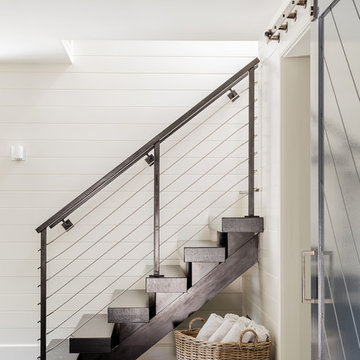
Photography by Michael J. Lee
Foto de escalera recta contemporánea de tamaño medio con escalones de madera, contrahuellas de madera y barandilla de cable
Foto de escalera recta contemporánea de tamaño medio con escalones de madera, contrahuellas de madera y barandilla de cable
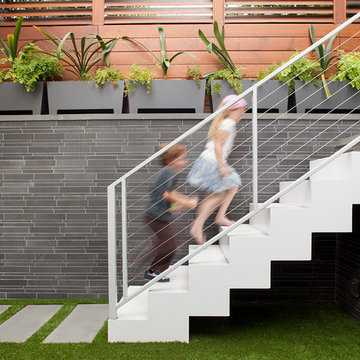
Diseño de escalera exterior actual con escalones de metal, contrahuellas de metal y barandilla de cable
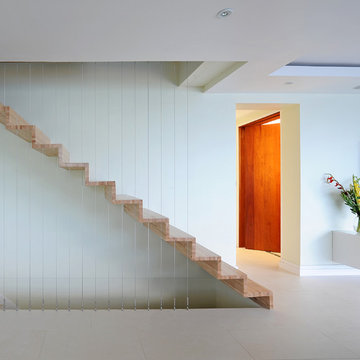
This contemporary home sits comfortably amidst the treetops overlooking the surf break at Cane Garden Bay. The innovative use of materials combined with strict attention to detail has resulted in a very clean modern interpretation of the traditional Caribbean hillside home. A focus on sustainability through the planning process was layered over the imaginatIve design solutions resulting in the creation of a high quality living environment with minimal impact on the global environment. The open, free-flowing design results in a contemporary Caribbean home with a comfortable scale while making the most of the location’s spectacular views.

Located in a historic building once used as a warehouse. The 12,000 square foot residential conversion is designed to support the historical with the modern. The living areas and roof fabrication were intended to allow for a seamless shift between indoor and outdoor. The exterior view opens for a grand scene over the Mississippi River and the Memphis skyline. The primary objective of the plan was to unite the different spaces in a meaningful way; from the custom designed lower level wine room, to the entry foyer, to the two-story library and mezzanine. These elements are orchestrated around a bright white central atrium and staircase, an ideal backdrop to the client’s evolving art collection.
Greg Boudouin, Interiors
Alyssa Rosenheck: Photos
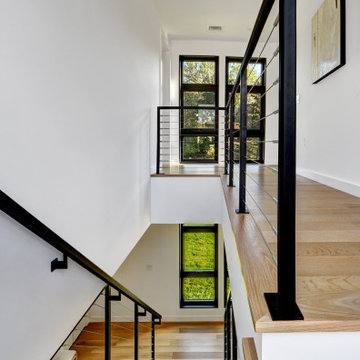
Modelo de escalera recta moderna de tamaño medio con escalones de madera, contrahuellas de madera y barandilla de cable
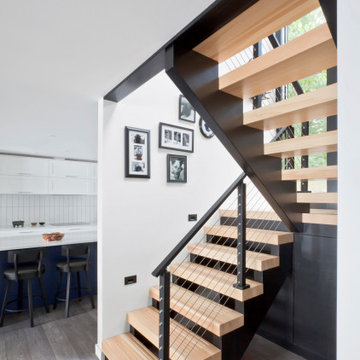
Open riser stair takes center stage at split-level entry - HLODGE - Unionville, IN - Lake Lemon - HAUS | Architecture For Modern Lifestyles (architect + photographer) - WERK | Building Modern (builder)
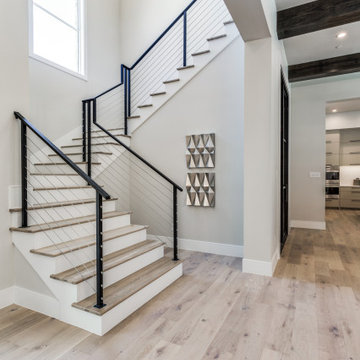
Stunning L shaped staircase with cable railing
Diseño de escalera en L moderna de tamaño medio con escalones de madera y barandilla de cable
Diseño de escalera en L moderna de tamaño medio con escalones de madera y barandilla de cable
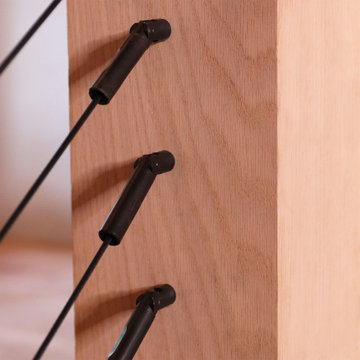
Wood posts featuring Keuka Studios Black Cable railing system on the interior staircase.
www.Keuka-Studios.com
Foto de escalera en L rural grande sin contrahuella con escalones de madera, barandilla de cable y madera
Foto de escalera en L rural grande sin contrahuella con escalones de madera, barandilla de cable y madera
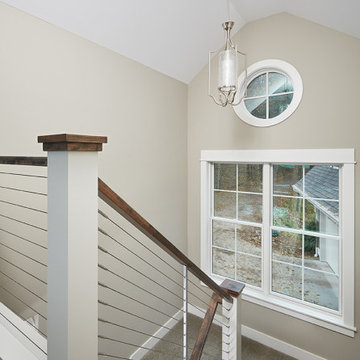
Modelo de escalera en U tradicional renovada con escalones enmoquetados, contrahuellas enmoquetadas y barandilla de cable
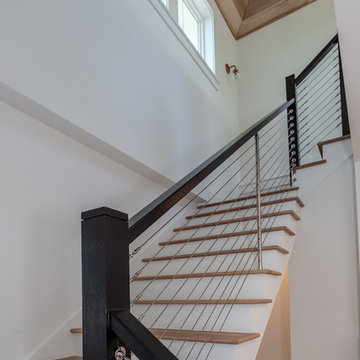
Diseño de escalera en L minimalista de tamaño medio con escalones de madera, barandilla de cable y contrahuellas de madera pintada
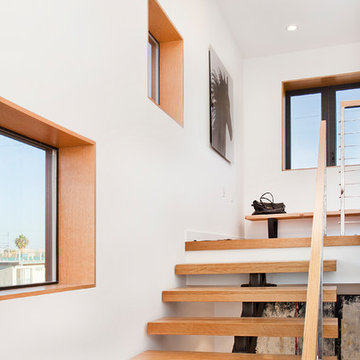
Adrian Tiemens Photography
Foto de escalera en U contemporánea de tamaño medio sin contrahuella con escalones de madera y barandilla de cable
Foto de escalera en U contemporánea de tamaño medio sin contrahuella con escalones de madera y barandilla de cable
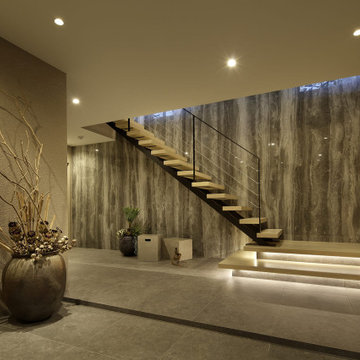
Diseño de escalera minimalista sin contrahuella con escalones de madera y barandilla de cable
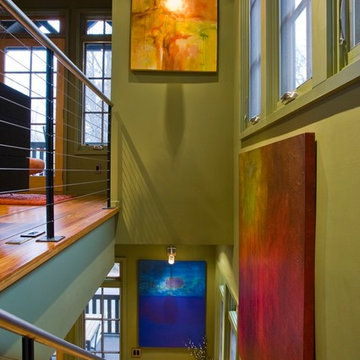
FrontierGroup; This low impact design includes a very small footprint (500 s.f.) that required minimal grading, preserving most of the vegetation and hardwood tress on the site. The home lives up to its name, blending softly into the hillside by use of curves, native stone, cedar shingles, and native landscaping. Outdoor rooms were created with covered porches and a terrace area carved out of the hillside. Inside, a loft-like interior includes clean, modern lines and ample windows to make the space uncluttered and spacious.
2.042 fotos de escaleras con barandilla de cable
7
