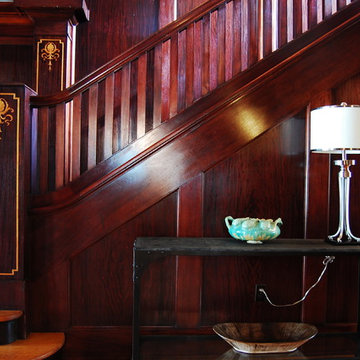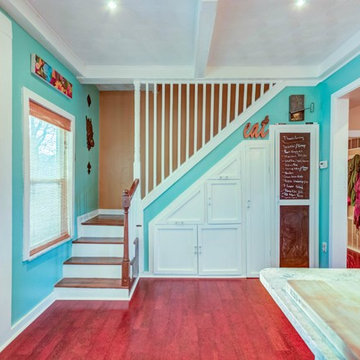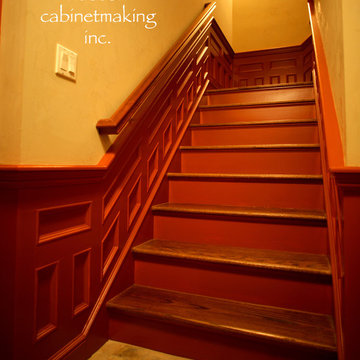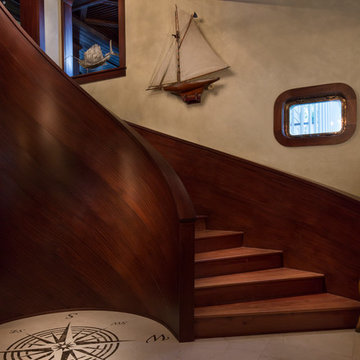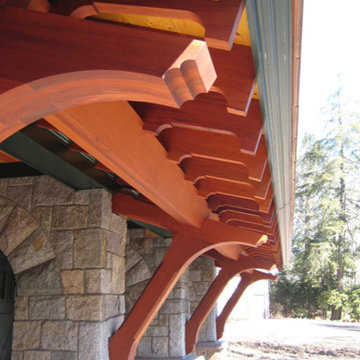1.071 fotos de escaleras clásicas rojas
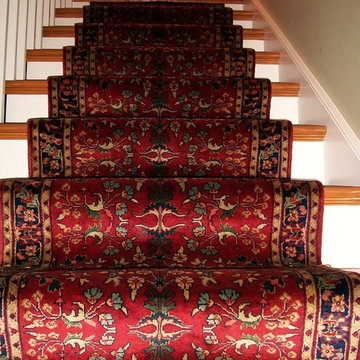
Hand-knotted antique reproduction Sarouk runner installed on the front stairway of a client's newly renovated home in Lower Gwynedd, PA.
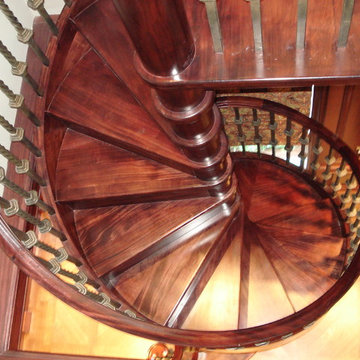
Foto de escalera de caracol clásica con escalones de madera y contrahuellas de madera
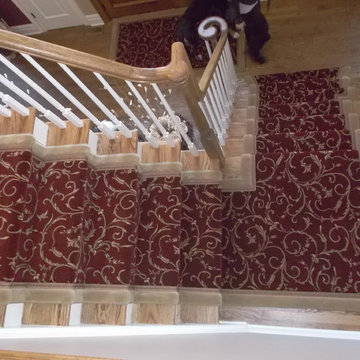
Custom made stair runner, with galon inset, and border attached, and matching Entry Rug, by G. Fried Carpet & Design, Paramus, NJ.
Ejemplo de escalera en L clásica de tamaño medio con escalones de madera y contrahuellas de madera pintada
Ejemplo de escalera en L clásica de tamaño medio con escalones de madera y contrahuellas de madera pintada
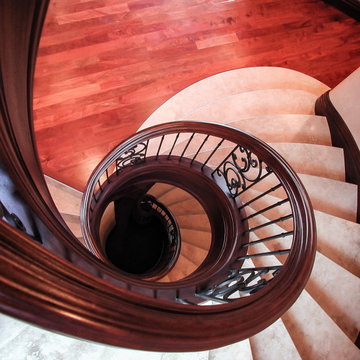
These rounded, twisted, and scroll balusters all work perfectly together and are a classy addition to this home in Draper, Utah! With its traditional style yet graceful design, this wall mounted circular staircase is classic and timeless. The large Mahogany handrail, stringers, and curbing, paired with stone treads and risers exude elegance. The steel newels and balusters were all hand painted and then mortised down into the stringers and up into the rail.
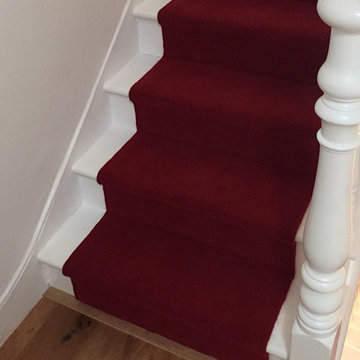
Client: Private Residence In Central London
Brief: To supply & install a red carpet stair runner
Diseño de escalera en U tradicional con escalones enmoquetados, contrahuellas enmoquetadas y barandilla de madera
Diseño de escalera en U tradicional con escalones enmoquetados, contrahuellas enmoquetadas y barandilla de madera
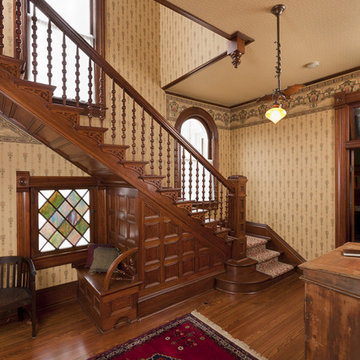
The restoration of an 1899 Queen Anne design, with columns and double gallery added ca. 1910 to update the house in the Colonial Revival style with sweeping front and side porches up and downstairs, and a new carriage house apartment. All the rooms and ceilings are wallpapered, original oak trim is stained, restoration of original light fixtures and replacement of missing ones, short, sheer curtains and roller shades at the windows. The project included a small kitchen addition and master bath, and the attic was converted to a guest bedroom and bath.
© 2011, Copyright, Rick Patrick Photography
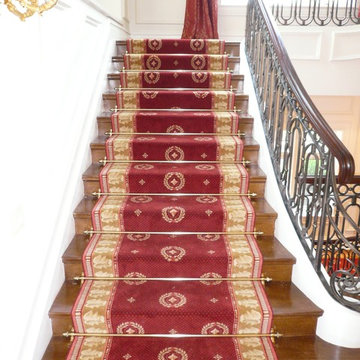
Grand staircase runner with brass stair rods. The stair runner is a wool Axminister custom made for the main stairs.
Foto de escalera en U tradicional extra grande con escalones de madera y contrahuellas de madera
Foto de escalera en U tradicional extra grande con escalones de madera y contrahuellas de madera
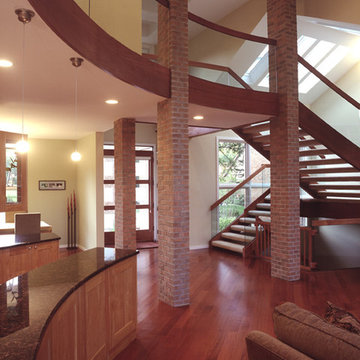
Matthew Strickfaden, AZD Associates Inc., greathomesbymatt.com, Custom Home Builder, Home Renovation and Remodel, Home Builder, Custom Home
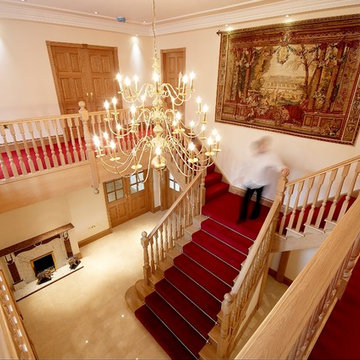
A Grand Oak Staircase, Cut String and Tapered First Flight with Heavy Section Balustrades. The spindles alternate between plain turned and fluted turned.
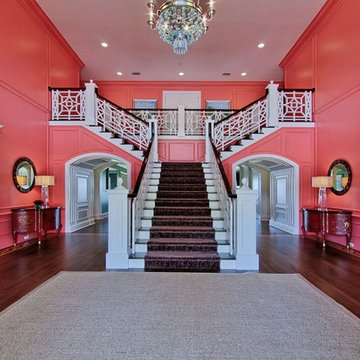
Imagen de escalera en L clásica extra grande con escalones enmoquetados, contrahuellas enmoquetadas y barandilla de madera
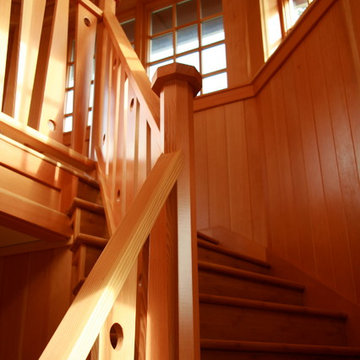
The stair winds along the exterior wall of the octagonal tower all in fir.
Photo by Lewis E. Johnson
Modelo de escalera curva clásica de tamaño medio con escalones de madera, contrahuellas de madera y barandilla de madera
Modelo de escalera curva clásica de tamaño medio con escalones de madera, contrahuellas de madera y barandilla de madera
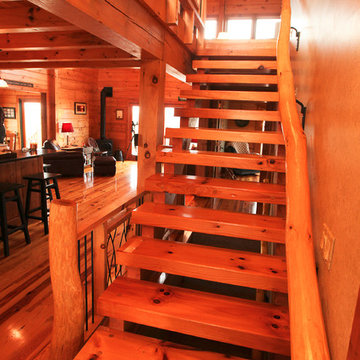
This Prairie Style Log Home Build by Steven Quintus Construction in 2004, overlooks the beautiful Iowa River, winding through acres of untouched prairie. The log home was put together by the Quintus crew and features exposed timber framing, plank flooring, custom railings with iron “branches” and hand scraped newels. The customer enjoys a beautiful sunroom with ’birch bark’ faux finished walls, and diagonal tile flooring. A functional breezeway connects the 2 stall garage with ’man-cave’ loft to the main house. The traditional front porch and gorgeous full wrap back deck afford views of the surrounding farmlands, prairie, and river valley.
Photo credit: www.photock.com
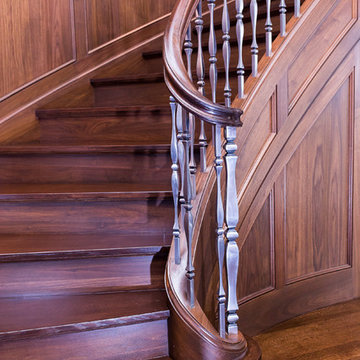
Tyler Rippel Photography
Ejemplo de escalera curva clásica extra grande con escalones de madera y contrahuellas de madera
Ejemplo de escalera curva clásica extra grande con escalones de madera y contrahuellas de madera
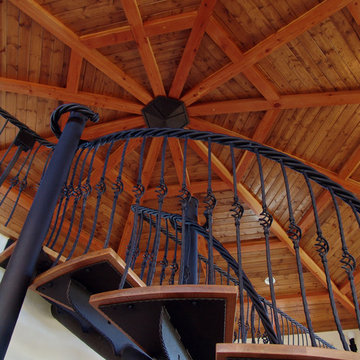
This residence is situated on a steeply sloping site with views of the Bookcliffs, The Grand Mesa, and the city lights of Grand Junction. One of the goals for this project was to integrate the residence's massing in a terraced fashion into the site as it rises in elevation from the road access. The Noga Residence incorporates an internal courtyard that allows for further views, solar access, airflow and a transition from public to private. The hexagonal Rotunda was designed as the focal point for both the exterior and the interior house views. The Dining, Great Room and Kitchen are located within this unique, open, well-lit space and create an open concept to each of these areas. A structural truss will span the Rotunda with decorative accent wood purlins to ornament the ceiling and to create an interesting play of light from the lantern above. The Rotunda was given the hierarchy of all other spaces and is where the entertaining and viewing will occur. Expansive windows and clerestory look out to the backside of the site for views to the upper hillside and an increase in natural light for the interior spaces.
A loft is also a part of the plan, creating a hideaway place to relax and enjoy further views. A lantern is perched on top of the Rotunda acting as an element intertwining with the sky. This lantern will allow further natural lighting and offer views to the sky and natural surroundings.
Indigenous landscaping will be introduced to anchor the residence and the drive as it meanders to the residence.
A thatch style mottled concrete tile, patina brown copper roofs, mottled exterior cement plaster, deep overhangs, stone spires, rising glass, water elements, articulated rafter tails and knee braces will create the exterior aesthetics.
Photo by Keith Clark
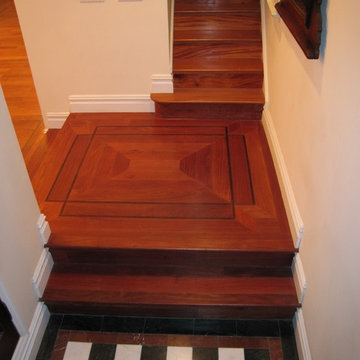
PYRAMID DESIGN GROUP
Ejemplo de escalera recta clásica grande con escalones de madera y contrahuellas de madera
Ejemplo de escalera recta clásica grande con escalones de madera y contrahuellas de madera
1.071 fotos de escaleras clásicas rojas
5
