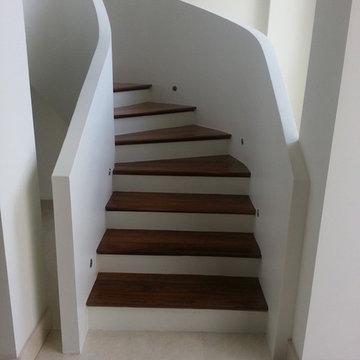626 fotos de escaleras clásicas renovadas pequeñas
Filtrar por
Presupuesto
Ordenar por:Popular hoy
21 - 40 de 626 fotos
Artículo 1 de 3
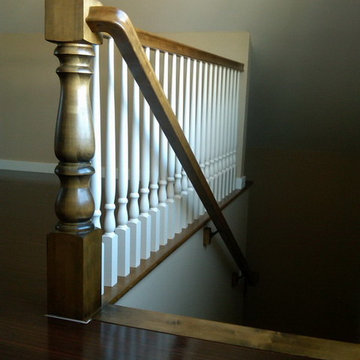
Ejemplo de escalera clásica renovada pequeña con escalones de madera pintada y contrahuellas de madera
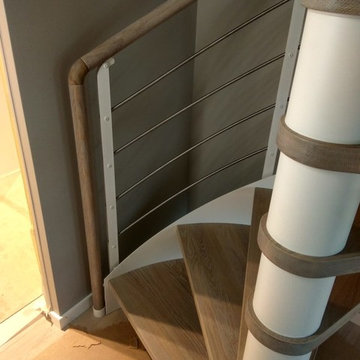
АКБ дизайн
Ejemplo de escalera de caracol clásica renovada pequeña con escalones de madera y barandilla de metal
Ejemplo de escalera de caracol clásica renovada pequeña con escalones de madera y barandilla de metal
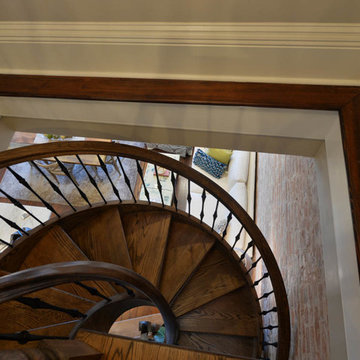
Ejemplo de escalera de caracol clásica renovada pequeña con escalones de madera y contrahuellas de madera
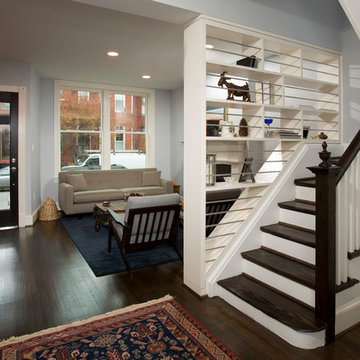
Greg Hadley
Foto de escalera en L tradicional renovada pequeña con escalones de madera y contrahuellas de madera pintada
Foto de escalera en L tradicional renovada pequeña con escalones de madera y contrahuellas de madera pintada
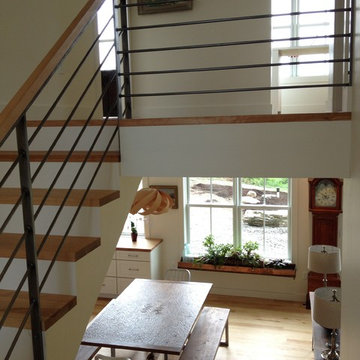
The stairwell was designed to be wide and open with a clean and simple silouette, with a custom cold-rolled steel rail, birch treads and white painted wood risers. The effect is to keep the upstairs and downstairs spaces connected. Photo: Rebecca Lindenmeyr
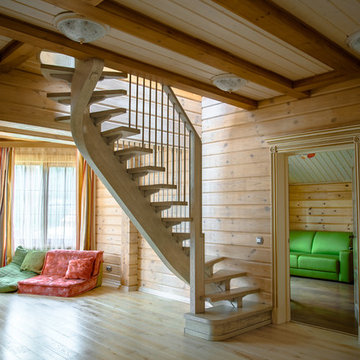
Imagen de escalera de caracol clásica renovada pequeña con escalones de madera, contrahuellas de madera y barandilla de madera
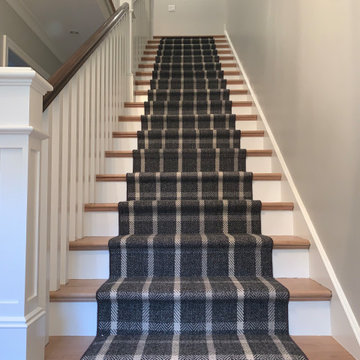
We elevated this entry staircase with a beautiful transitional custom staircase runner. The runner selected is 100% New Zealand which has been the standard in floorcovering for centuries. Naturally resilient to dirt and soiling makes wools exceptionally easy to maintain. Wool is also non-allergenic and inherently flame retardant. The combination of strength and durability ensures that your carpet will retain its long-lasting beauty. The pattern represents a tailored and casual vibe with a dark gray
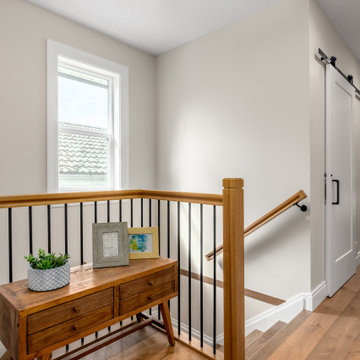
Ejemplo de escalera en L clásica renovada pequeña con escalones de madera, contrahuellas de madera y barandilla de varios materiales
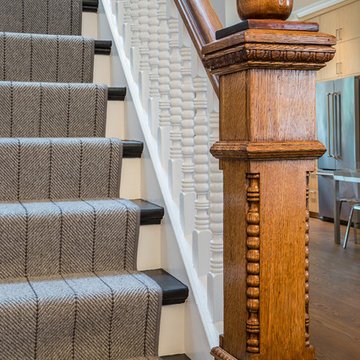
Crown Heights Limestone stairs
Photographer: Brett Beyer
Carpet runner: Weinstein Carpet
Foto de escalera recta tradicional renovada pequeña con escalones de madera y contrahuellas de madera pintada
Foto de escalera recta tradicional renovada pequeña con escalones de madera y contrahuellas de madera pintada
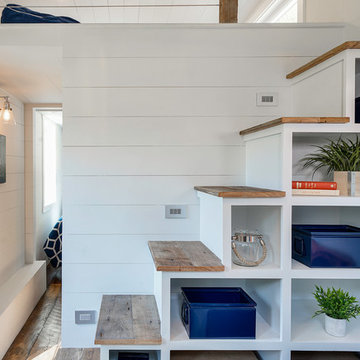
Tom Jenkins
Modelo de escalera recta tradicional renovada pequeña con escalones de madera y contrahuellas de madera pintada
Modelo de escalera recta tradicional renovada pequeña con escalones de madera y contrahuellas de madera pintada
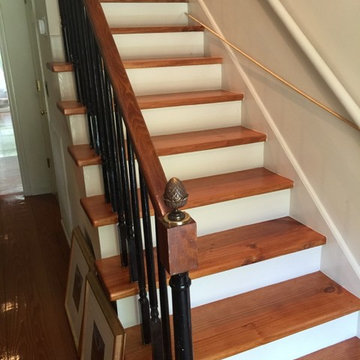
While removing wall to wall carpeting on this staircase, Floor Coverings International of Charleston uncovered beautiful partially finished pine treads for this homeowner. All we had to do was refinish the treads, paint the risers, and install a beautiful custom runner.
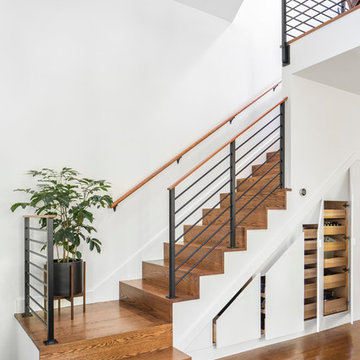
TEAM
Architect: LDa Architecture & Interiors
Interior Design: Kennerknecht Design Group
Builder: Shanks Engineering & Construction, LLC
Cabinetry Designer: Venegas & Company
Photographer: Sean Litchfield Photography
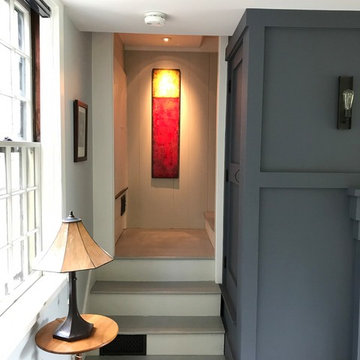
The new owners of this house in Harvard, Massachusetts loved its location and authentic Shaker characteristics, but weren’t fans of its curious layout. A dated first-floor full bathroom could only be accessed by going up a few steps to a landing, opening the bathroom door and then going down the same number of steps to enter the room. The dark kitchen faced the driveway to the north, rather than the bucolic backyard fields to the south. The dining space felt more like an enlarged hall and could only comfortably seat four. Upstairs, a den/office had a woefully low ceiling; the master bedroom had limited storage, and a sad full bathroom featured a cramped shower.
KHS proposed a number of changes to create an updated home where the owners could enjoy cooking, entertaining, and being connected to the outdoors from the first-floor living spaces, while also experiencing more inviting and more functional private spaces upstairs.
On the first floor, the primary change was to capture space that had been part of an upper-level screen porch and convert it to interior space. To make the interior expansion seamless, we raised the floor of the area that had been the upper-level porch, so it aligns with the main living level, and made sure there would be no soffits in the planes of the walls we removed. We also raised the floor of the remaining lower-level porch to reduce the number of steps required to circulate from it to the newly expanded interior. New patio door systems now fill the arched openings that used to be infilled with screen. The exterior interventions (which also included some new casement windows in the dining area) were designed to be subtle, while affording significant improvements on the interior. Additionally, the first-floor bathroom was reconfigured, shifting one of its walls to widen the dining space, and moving the entrance to the bathroom from the stair landing to the kitchen instead.
These changes (which involved significant structural interventions) resulted in a much more open space to accommodate a new kitchen with a view of the lush backyard and a new dining space defined by a new built-in banquette that comfortably seats six, and -- with the addition of a table extension -- up to eight people.
Upstairs in the den/office, replacing the low, board ceiling with a raised, plaster, tray ceiling that springs from above the original board-finish walls – newly painted a light color -- created a much more inviting, bright, and expansive space. Re-configuring the master bath to accommodate a larger shower and adding built-in storage cabinets in the master bedroom improved comfort and function. A new whole-house color palette rounds out the improvements.
Photos by Katie Hutchison

Foto de escalera en L tradicional renovada pequeña con escalones de madera pintada, contrahuellas de madera, barandilla de metal y madera
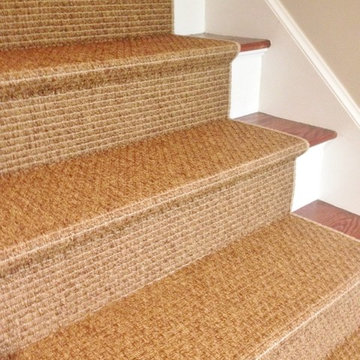
Synthetic Sisal Runner installed on Hardwood stairs
Foto de escalera recta tradicional renovada pequeña con escalones de madera y contrahuellas de madera pintada
Foto de escalera recta tradicional renovada pequeña con escalones de madera y contrahuellas de madera pintada
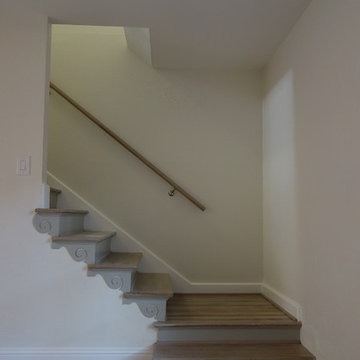
Stairs
D'J Perkison
Foto de escalera tradicional renovada pequeña con escalones de madera y contrahuellas de madera
Foto de escalera tradicional renovada pequeña con escalones de madera y contrahuellas de madera
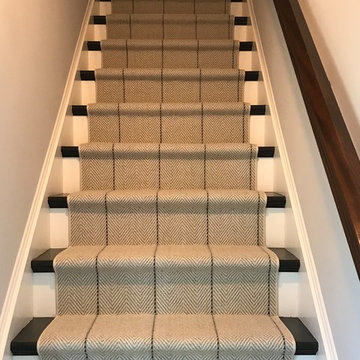
Ejemplo de escalera recta tradicional renovada pequeña con escalones de madera, contrahuellas enmoquetadas y barandilla de madera
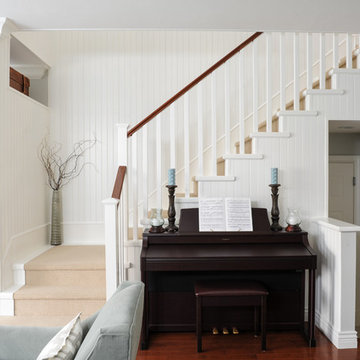
In this serene family home we worked in a palette of soft gray/blues and warm walnut wood tones that complimented the clients' collection of original South African artwork. We happily incorporated vintage items passed down from relatives and treasured family photos creating a very personal home where this family can relax and unwind. Interior Design by Lori Steeves of Simply Home Decorating Inc. Photos by Tracey Ayton Photography.
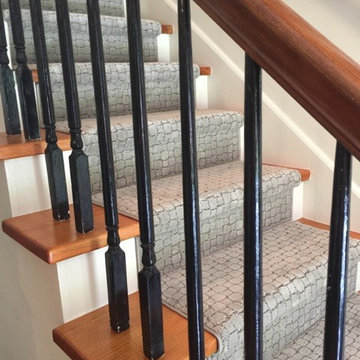
Custom runner with surged edges installed on a newly refinished pine staircase.
Foto de escalera recta tradicional renovada pequeña con escalones de madera y contrahuellas de madera pintada
Foto de escalera recta tradicional renovada pequeña con escalones de madera y contrahuellas de madera pintada
626 fotos de escaleras clásicas renovadas pequeñas
2
