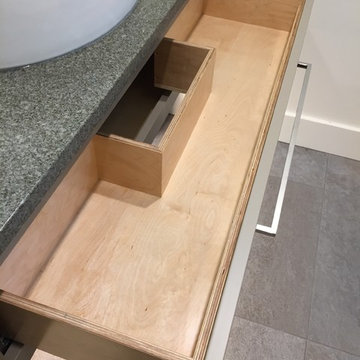626 fotos de escaleras clásicas renovadas pequeñas
Filtrar por
Presupuesto
Ordenar por:Popular hoy
121 - 140 de 626 fotos
Artículo 1 de 3
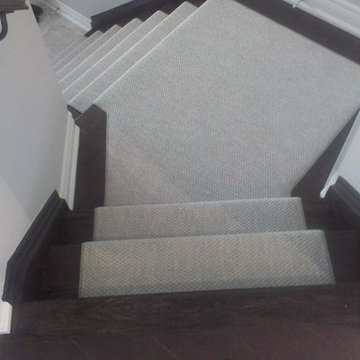
Imperial Carpet and Home has the widest selection of quality broadloom & stair runners and we have provided numerous residential broadloom and & stair runner installation services through GTA area with our professional installer. Our own collection of high quality wool broadloom & stair runners starts from $2.99/sq.fl. Please contact our experienced sales rep for further details.
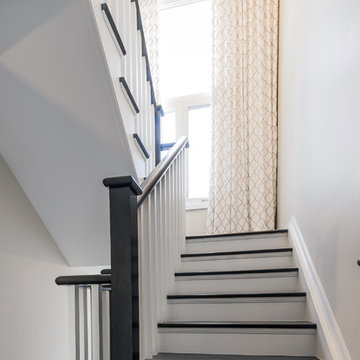
Andrew Snow Photography
A quick facelift of the existing stair with new hardwood treads to match the new hardwood floors and a new railing with painted and stained finishes to update the look.
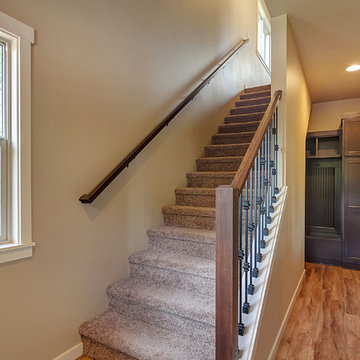
Drop zone located just off the garage provides storage for hats, coats, backpacks, etc. the bench seat lifts up for additional storage as well. HomeStar video
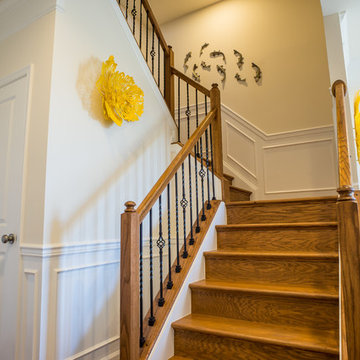
yellow art leads to the staircase where a school of chrome fish direct the way to the next floor.
Imagen de escalera en U clásica renovada pequeña con escalones de madera, contrahuellas de madera y barandilla de metal
Imagen de escalera en U clásica renovada pequeña con escalones de madera, contrahuellas de madera y barandilla de metal
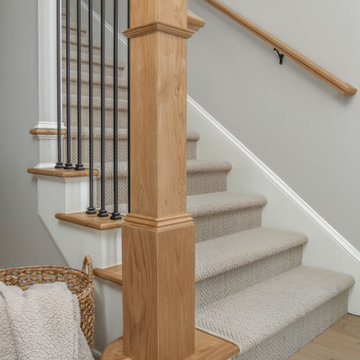
Foto de escalera recta clásica renovada pequeña con escalones de madera, contrahuellas enmoquetadas y barandilla de metal
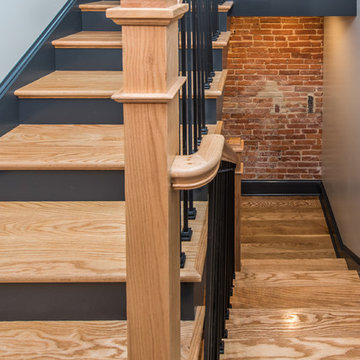
Staircase with brick contrasting walls.
A complete restoration and addition bump up to this row house in Washington, DC. has left it simply gorgeous. When we started there were studs and sub floors. This is a project that we're delighted with the turnout.
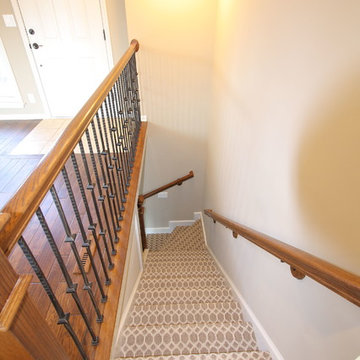
Foto de escalera en L tradicional renovada pequeña con escalones enmoquetados y contrahuellas enmoquetadas
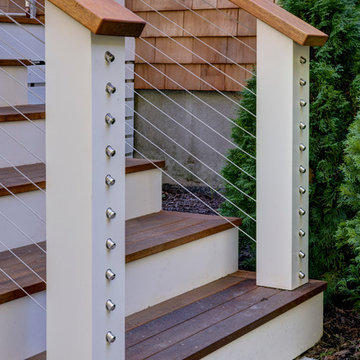
Cable Rail
Ejemplo de escalera clásica renovada pequeña con escalones de madera y contrahuellas de madera pintada
Ejemplo de escalera clásica renovada pequeña con escalones de madera y contrahuellas de madera pintada
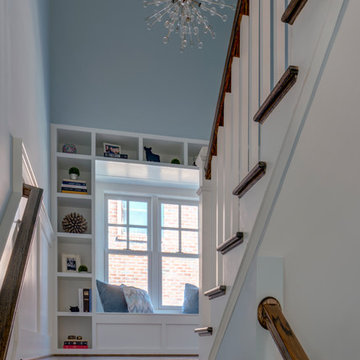
Stu Estler
Foto de escalera en U clásica renovada pequeña con escalones de madera, contrahuellas de madera pintada y barandilla de madera
Foto de escalera en U clásica renovada pequeña con escalones de madera, contrahuellas de madera pintada y barandilla de madera
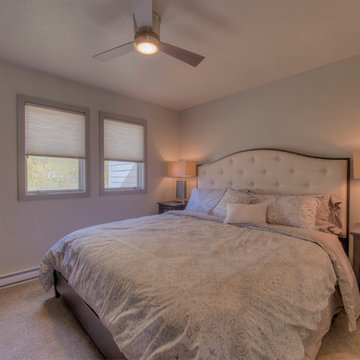
Master Bedroom After
Foto de escalera en L tradicional renovada pequeña con escalones enmoquetados, contrahuellas enmoquetadas y barandilla de varios materiales
Foto de escalera en L tradicional renovada pequeña con escalones enmoquetados, contrahuellas enmoquetadas y barandilla de varios materiales
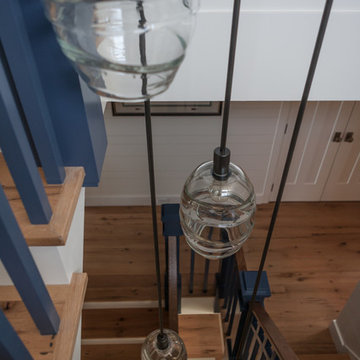
Light by Hammerton
Imagen de escalera recta tradicional renovada pequeña con escalones de madera, contrahuellas de madera y barandilla de madera
Imagen de escalera recta tradicional renovada pequeña con escalones de madera, contrahuellas de madera y barandilla de madera
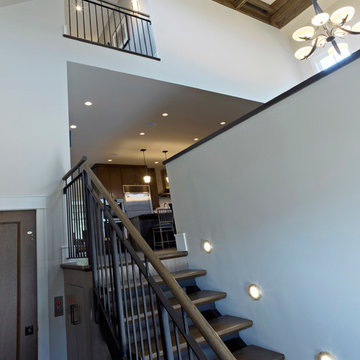
Anthony May Photography
Ejemplo de escalera recta clásica renovada pequeña sin contrahuella con escalones de madera
Ejemplo de escalera recta clásica renovada pequeña sin contrahuella con escalones de madera
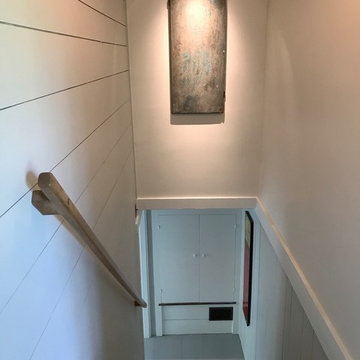
The new owners of this house in Harvard, Massachusetts loved its location and authentic Shaker characteristics, but weren’t fans of its curious layout. A dated first-floor full bathroom could only be accessed by going up a few steps to a landing, opening the bathroom door and then going down the same number of steps to enter the room. The dark kitchen faced the driveway to the north, rather than the bucolic backyard fields to the south. The dining space felt more like an enlarged hall and could only comfortably seat four. Upstairs, a den/office had a woefully low ceiling; the master bedroom had limited storage, and a sad full bathroom featured a cramped shower.
KHS proposed a number of changes to create an updated home where the owners could enjoy cooking, entertaining, and being connected to the outdoors from the first-floor living spaces, while also experiencing more inviting and more functional private spaces upstairs.
On the first floor, the primary change was to capture space that had been part of an upper-level screen porch and convert it to interior space. To make the interior expansion seamless, we raised the floor of the area that had been the upper-level porch, so it aligns with the main living level, and made sure there would be no soffits in the planes of the walls we removed. We also raised the floor of the remaining lower-level porch to reduce the number of steps required to circulate from it to the newly expanded interior. New patio door systems now fill the arched openings that used to be infilled with screen. The exterior interventions (which also included some new casement windows in the dining area) were designed to be subtle, while affording significant improvements on the interior. Additionally, the first-floor bathroom was reconfigured, shifting one of its walls to widen the dining space, and moving the entrance to the bathroom from the stair landing to the kitchen instead.
These changes (which involved significant structural interventions) resulted in a much more open space to accommodate a new kitchen with a view of the lush backyard and a new dining space defined by a new built-in banquette that comfortably seats six, and -- with the addition of a table extension -- up to eight people.
Upstairs in the den/office, replacing the low, board ceiling with a raised, plaster, tray ceiling that springs from above the original board-finish walls – newly painted a light color -- created a much more inviting, bright, and expansive space. Re-configuring the master bath to accommodate a larger shower and adding built-in storage cabinets in the master bedroom improved comfort and function. A new whole-house color palette rounds out the improvements.
Photos by Katie Hutchison
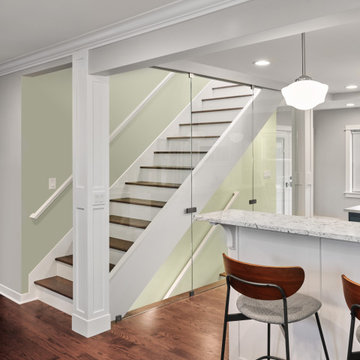
Strategic updates make a big impact in this formerly basic bungalow. Removing a stair wall created a dramatic focal point for the main floor and filled its spaces with light. New darker floors bring a warm contrast to pure white trims.
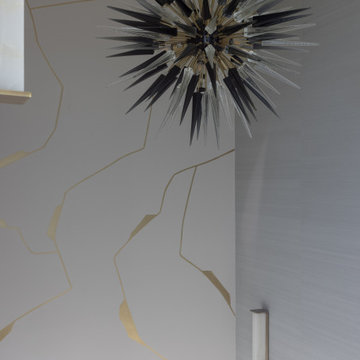
Photography by Michael J. Lee Photography
Diseño de escalera en U tradicional renovada pequeña con escalones de madera, contrahuellas de madera, barandilla de madera y papel pintado
Diseño de escalera en U tradicional renovada pequeña con escalones de madera, contrahuellas de madera, barandilla de madera y papel pintado
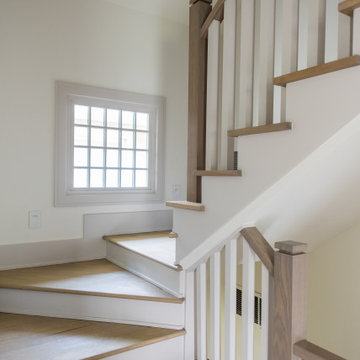
Imagen de escalera en U clásica renovada pequeña con escalones de madera, contrahuellas de madera y barandilla de madera
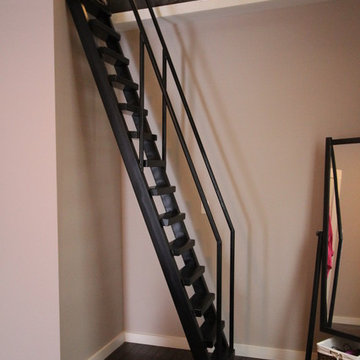
A ladder stairway leads from the Master Bedroom to the loft.
Diseño de escalera recta tradicional renovada pequeña sin contrahuella con escalones de metal
Diseño de escalera recta tradicional renovada pequeña sin contrahuella con escalones de metal
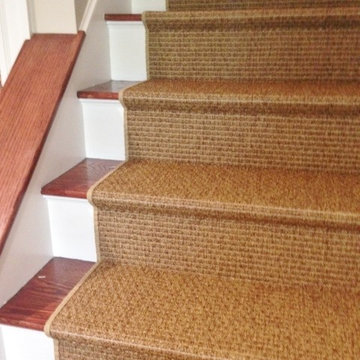
After Sisal Runner Installed
Foto de escalera recta clásica renovada pequeña con escalones de madera y contrahuellas de madera pintada
Foto de escalera recta clásica renovada pequeña con escalones de madera y contrahuellas de madera pintada
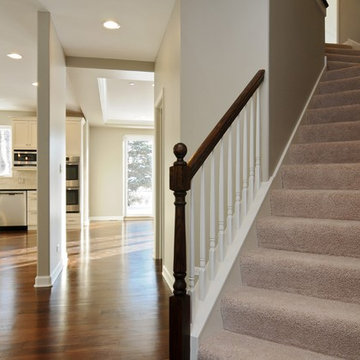
A staircase covered in beige carpeting descends into an open and naturally lit Kitchen and Dining Area.
Foto de escalera curva clásica renovada pequeña con escalones enmoquetados y contrahuellas enmoquetadas
Foto de escalera curva clásica renovada pequeña con escalones enmoquetados y contrahuellas enmoquetadas
626 fotos de escaleras clásicas renovadas pequeñas
7
