10.590 fotos de escaleras clásicas renovadas marrones
Filtrar por
Presupuesto
Ordenar por:Popular hoy
141 - 160 de 10.590 fotos
Artículo 1 de 3
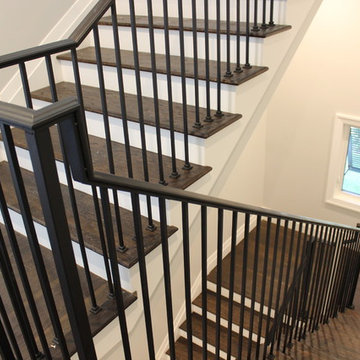
Custom stair and balcony balustrades in a Captiva Island home. The wrought iron balustrade was custom made in the Trimcraft Production Facility, then completed with a custom painted finish. Comprising a 2 1/4” wide “Dixie Cap” handrail, 1 1/4” square newels and 1/2” square balusters.
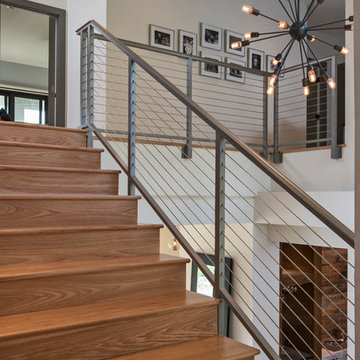
Diseño de escalera recta tradicional renovada de tamaño medio con escalones de madera y contrahuellas de metal
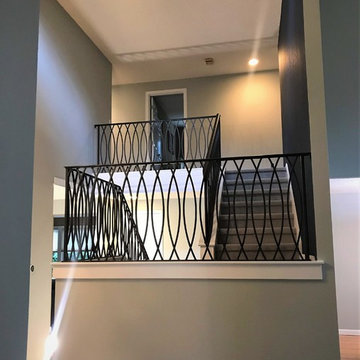
The fresh paint brightened the entire space showing off the custom railing.
Imagen de escalera en U clásica renovada de tamaño medio con escalones enmoquetados, contrahuellas enmoquetadas y barandilla de metal
Imagen de escalera en U clásica renovada de tamaño medio con escalones enmoquetados, contrahuellas enmoquetadas y barandilla de metal
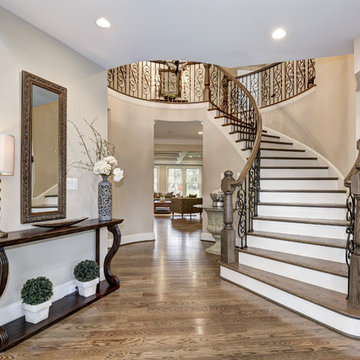
Formal Entry area is two story and features dome ceiling lighting, wood inlay flooring, curved majestic staircase and dual matching chandeliers.
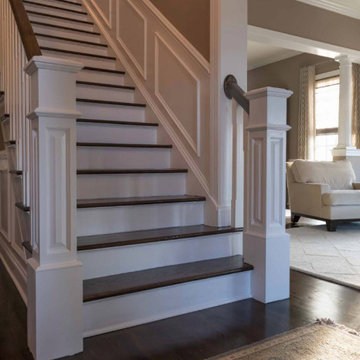
Ejemplo de escalera recta tradicional renovada de tamaño medio con escalones de madera, contrahuellas de madera pintada y barandilla de madera
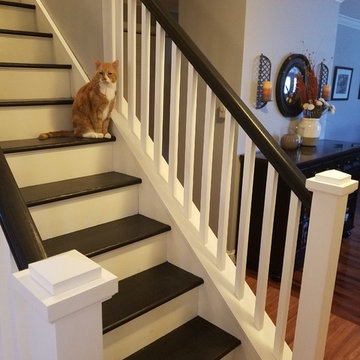
In this home, we took a partially closed, carpeted stairwell with posts and railings from 1981, and opened the space up, adding new railing, posts and balusters on both sides of the stairs. By opening the wall to the living room, the space feels more open, has more light traveling through and the new railing has brought the home up to date.
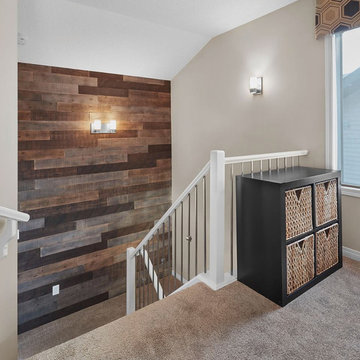
Foto de escalera en L tradicional renovada de tamaño medio con escalones enmoquetados, contrahuellas enmoquetadas y barandilla de madera
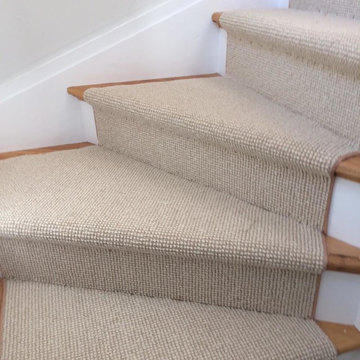
Modelo de escalera en U tradicional renovada de tamaño medio con escalones de madera y contrahuellas de madera pintada
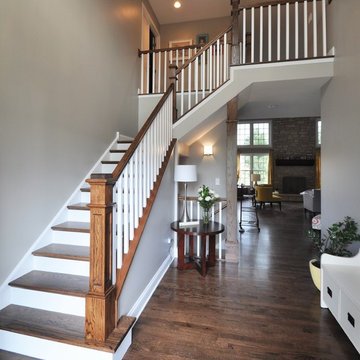
Modelo de escalera en L clásica renovada grande con escalones de madera y contrahuellas de madera pintada
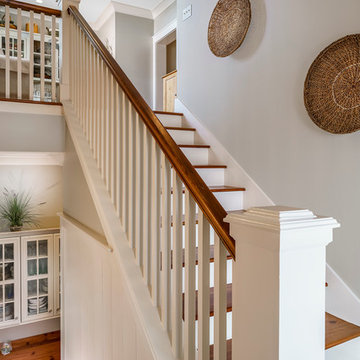
Very clean lines on this staircase with nice contrast between white and hardwood rails. Lots of details, including the custom made newel post.
Modelo de escalera en L tradicional renovada grande con escalones de madera, contrahuellas de madera pintada y barandilla de madera
Modelo de escalera en L tradicional renovada grande con escalones de madera, contrahuellas de madera pintada y barandilla de madera
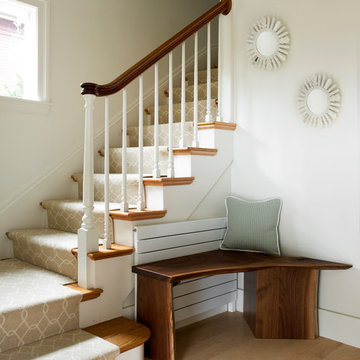
A space-saving Runtal radiator accommodates a small bench for removing shoes or setting down mail and packages. The bench matches the nearby dining room table to provide visual continuity.
Interior Design: Elza B. Design
Photography: Eric Roth
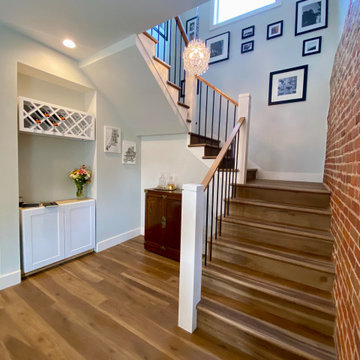
Open concept living, dining, and kitchen with exposed brick wall along u-shaped staircase.
Ejemplo de escalera en U clásica renovada grande con escalones de madera, contrahuellas de madera, barandilla de varios materiales y ladrillo
Ejemplo de escalera en U clásica renovada grande con escalones de madera, contrahuellas de madera, barandilla de varios materiales y ladrillo
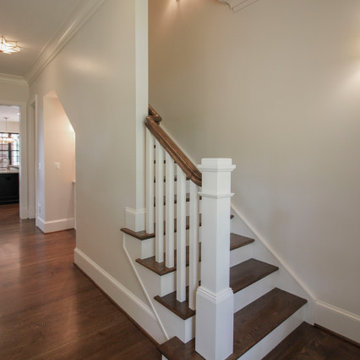
The combination of dark-stained treads and handrails with white-painted vertical balusters and newels, tie the stairs in with the other wonderful architectural elements of this new and elegant home. This well-designed, centrally place staircase features a second story balcony on two sides to the main floor below allowing for natural light to pass throughout the home. CSC 1976-2020 © Century Stair Company ® All rights reserved.
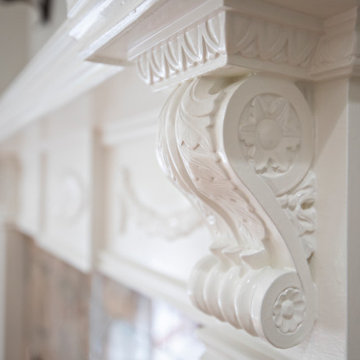
A sophisticated kitchen is only matched by the decorative moldings and details used throughout this Manhattan Beach home. Marble look porcelain floor tile paired with white raised panel cabinetry and topped with a charcoal quartz soapstone adds richness to the open kitchen living space. Built in stainless steel appliances like a French door wine fridge and microwave drawer add function in style. The black and gold La Cornue adds a luxe touch, while a black farmhouse sink behind it blends beautifully. Built in appliance garages with electric offer hidden storage. Drop down chandeliers and black geometric bar pulls add sophistication to the overall look.
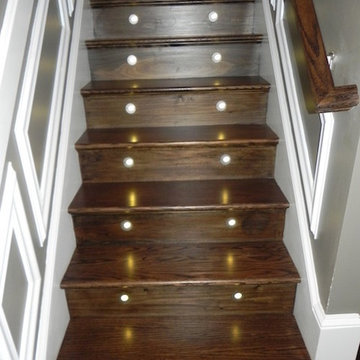
Imagen de escalera en L clásica renovada con escalones de madera y contrahuellas de madera
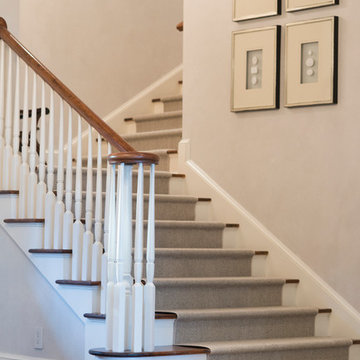
Modelo de escalera en L tradicional renovada de tamaño medio con escalones enmoquetados y contrahuellas enmoquetadas
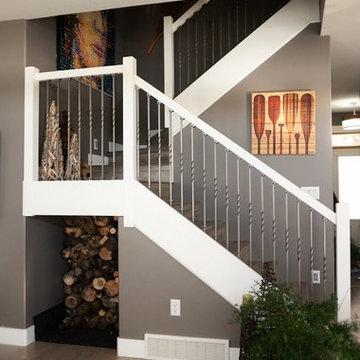
Modelo de escalera en U clásica renovada de tamaño medio con escalones de madera y contrahuellas de madera
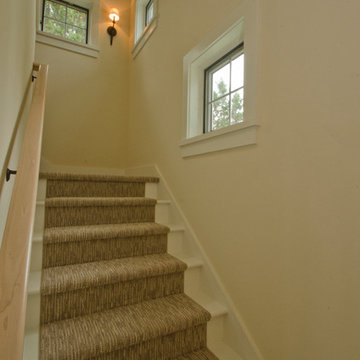
This stairway captures the open feeling of the home and keeps you connected with the outside through the many windows.
Rigsby Group, Inc.
Foto de escalera en U tradicional renovada de tamaño medio con escalones enmoquetados y contrahuellas enmoquetadas
Foto de escalera en U tradicional renovada de tamaño medio con escalones enmoquetados y contrahuellas enmoquetadas
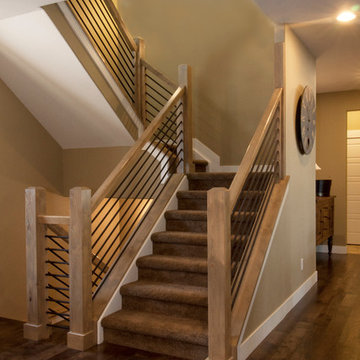
photography by Amy White at Timberline Creatives (timberlinecreatives.com)
Foto de escalera en U clásica renovada con escalones enmoquetados y contrahuellas enmoquetadas
Foto de escalera en U clásica renovada con escalones enmoquetados y contrahuellas enmoquetadas
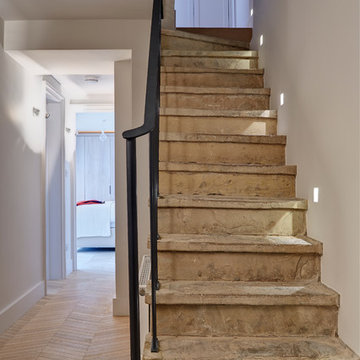
St. George's Terrace is our luxurious renovation of a grand, Grade II Listed garden apartment in the centre of Primrose Hill village, North London.
Meticulously renovated after 40 years in the same hands, we reinstated the grand salon, kitchen and dining room - added a Crittall style breakfast room, and dug out additional space at basement level to form a third bedroom and second bathroom.
10.590 fotos de escaleras clásicas renovadas marrones
8