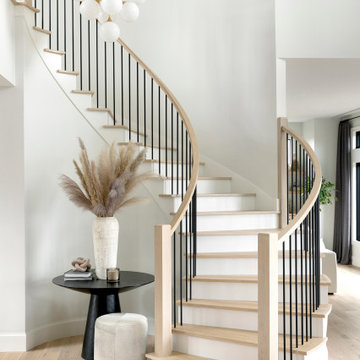1.546 fotos de escaleras clásicas renovadas extra grandes
Filtrar por
Presupuesto
Ordenar por:Popular hoy
61 - 80 de 1546 fotos
Artículo 1 de 3
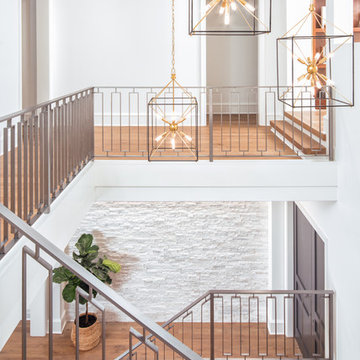
Joe Purvis
Ejemplo de escalera en U clásica renovada extra grande con escalones de madera
Ejemplo de escalera en U clásica renovada extra grande con escalones de madera
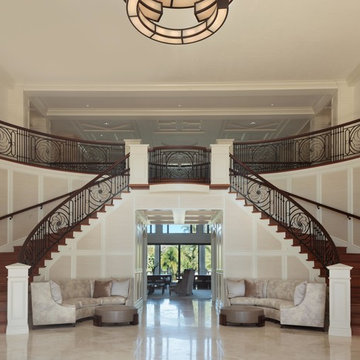
Photo Credit - Lori Hamilton
Ejemplo de escalera curva clásica renovada extra grande con escalones de madera y contrahuellas de madera
Ejemplo de escalera curva clásica renovada extra grande con escalones de madera y contrahuellas de madera
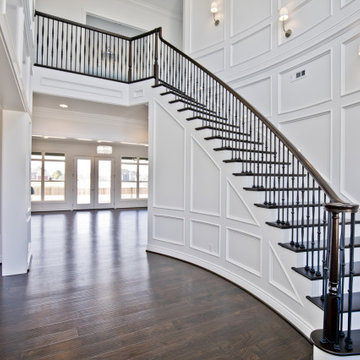
Foto de escalera curva tradicional renovada extra grande con escalones de madera, contrahuellas de madera y barandilla de varios materiales
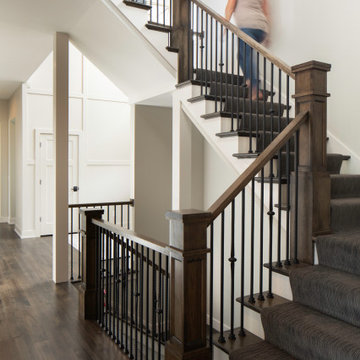
Walk through a double door entry into this expansive open 3 story foyer with board and batten wall treatment. This mill made stairway has custom style stained newel posts with black metal balusters. The Acacia hardwood flooring has a custom color on site stain and the stairs have a carpet runner to prevent slipping.
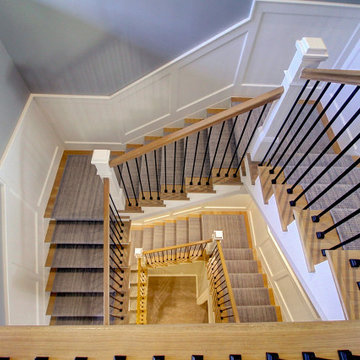
Modelo de escalera en U tradicional renovada extra grande con escalones de madera, contrahuellas de madera, barandilla de varios materiales y boiserie
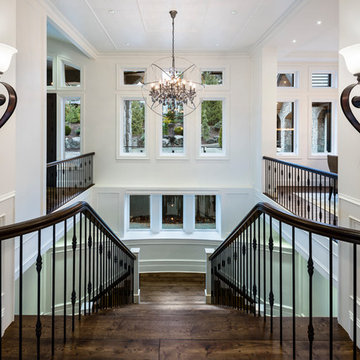
Spectacularly designed home in Langley, BC is customized in every way. Considerations were taken to personalization of every space to the owners' aesthetic taste and their lifestyle. The home features beautiful barrel vault ceilings and a vast open concept floor plan for entertaining. Oversized applications of scale throughout ensure that the special features get the presence they deserve without overpowering the spaces.
Photos: Paul Grdina Photography
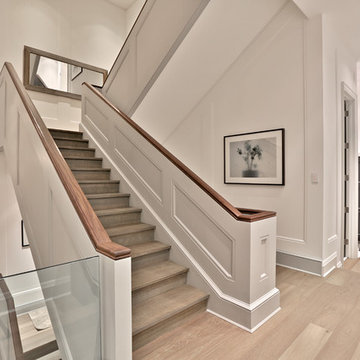
This traditionally elegant stairwell is a good reminder of the importance of keeping your wood stairs consistent with the floor.
Imagen de escalera en U tradicional renovada extra grande con escalones de madera y contrahuellas de madera
Imagen de escalera en U tradicional renovada extra grande con escalones de madera y contrahuellas de madera
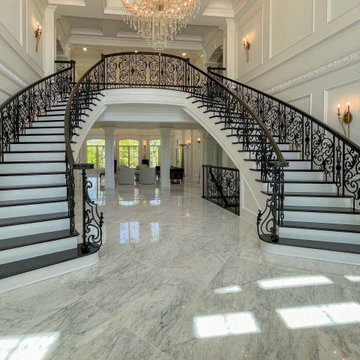
Architectural elements and furnishings in this palatial foyer are the perfect setting for these impressive double-curved staircases. Black painted oak treads and railing complement beautifully the wrought-iron custom balustrade and hardwood flooring, blending harmoniously in the home classical interior. CSC 1976-2022 © Century Stair Company ® All rights reserved.
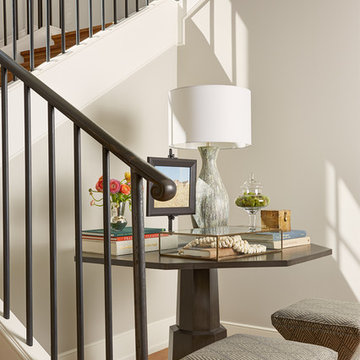
Susan Gilmore
Foto de escalera suspendida clásica renovada extra grande con escalones de madera, contrahuellas de madera y barandilla de metal
Foto de escalera suspendida clásica renovada extra grande con escalones de madera, contrahuellas de madera y barandilla de metal
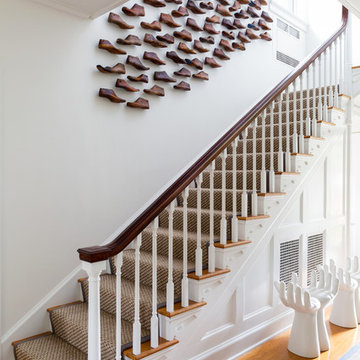
Interior Design, Interior Architecture, Custom Furniture Design, AV Design, Landscape Architecture, & Art Curation by Chango & Co.
Photography by Ball & Albanese
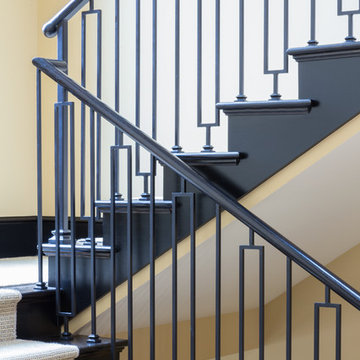
Photo by David Livingston
Ejemplo de escalera clásica renovada extra grande con escalones enmoquetados y contrahuellas enmoquetadas
Ejemplo de escalera clásica renovada extra grande con escalones enmoquetados y contrahuellas enmoquetadas
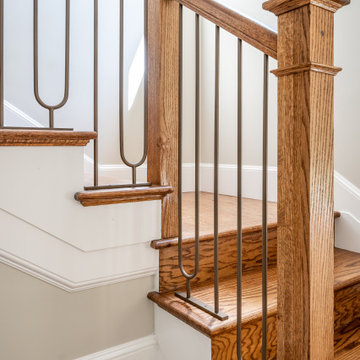
Design and build by Eisenbrandt Companies, this charming and elegant open-concept home with vaulted ceilings, custom built-ins, and timeless fireplace in the heart of Ruxton, Maryland. Conjoined with the kitchen, dining room and foyer, the magnitude of windows illuminate the plane for a bright space to entertain. Three bedrooms, three bathrooms and a primary suite with a walk in closet and large bath. Finished basement that opens up to an outdoor patio. Mudroom built-ins adjacent to the metal custom railings. Isokern fireplace with taj mahal stone to match kitchen countertops. Custom inset cabinets with gold hardware and a quaint pantry tucked away by a frosted pocket door. Stunning entryway with bold black accents.
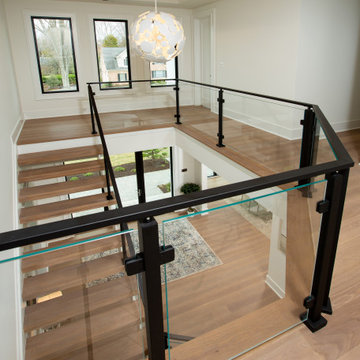
Diseño de escalera suspendida clásica renovada extra grande sin contrahuella con escalones de madera y barandilla de metal
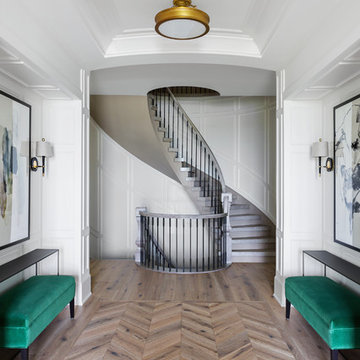
Photo: Phil Crozier
Imagen de escalera de caracol clásica renovada extra grande con escalones de madera y barandilla de varios materiales
Imagen de escalera de caracol clásica renovada extra grande con escalones de madera y barandilla de varios materiales
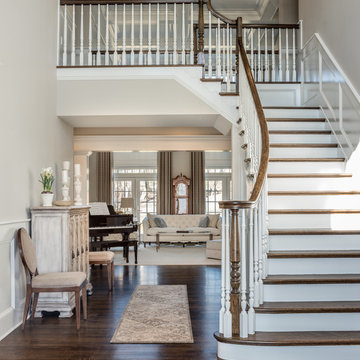
Angle Eye Photography
Foto de escalera recta clásica renovada extra grande con escalones de madera, contrahuellas de madera pintada y barandilla de madera
Foto de escalera recta clásica renovada extra grande con escalones de madera, contrahuellas de madera pintada y barandilla de madera
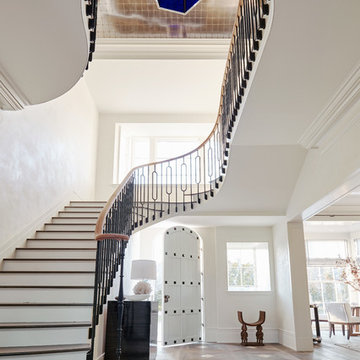
Lucas Allen
Modelo de escalera curva tradicional renovada extra grande con escalones de madera y contrahuellas de madera pintada
Modelo de escalera curva tradicional renovada extra grande con escalones de madera y contrahuellas de madera pintada
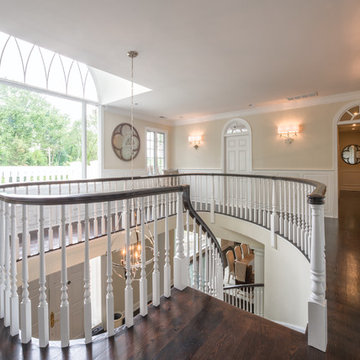
A blended family with 6 kids transforms a Villanova estate into a home for their modern-day Brady Bunch.
Photo by JMB Photoworks
Foto de escalera curva clásica renovada extra grande con escalones de madera, contrahuellas de madera y barandilla de madera
Foto de escalera curva clásica renovada extra grande con escalones de madera, contrahuellas de madera y barandilla de madera
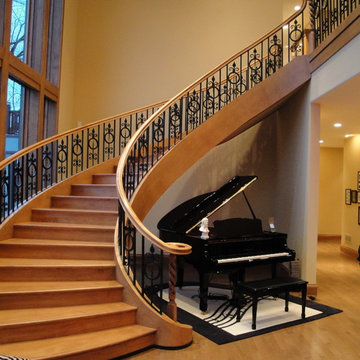
This wooden, curved stairwell with custom metal balusters is the perfect place to house the baby grand piano. The custom area rug under the piano is the perfect touch.
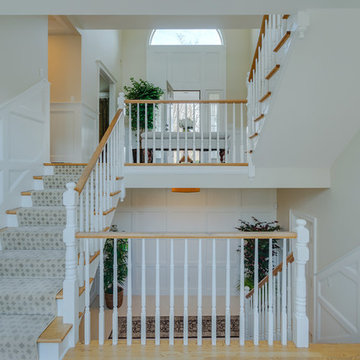
This home’s focal point is its gorgeous three-story center staircase. The staircase features continuous custom-made raised panel wainscoting on the walls throughout each of the three stories. Consisting of red oak hardwood flooring, the staircase has an oak banister painted posts. The outside tread features a scallop detail.
This light and airy home in Chadds Ford, PA, was a custom home renovation for long-time clients that included the installation of red oak hardwood floors, the master bedroom, master bathroom, two powder rooms, living room, dining room, study, foyer and staircase. remodel included the removal of an existing deck, replacing it with a beautiful flagstone patio. Each of these spaces feature custom, architectural millwork and custom built-in cabinetry or shelving. A special showcase piece is the continuous, millwork throughout the 3-story staircase. To see other work we've done in this beautiful home, please search in our Projects for Chadds Ford, PA Home Remodel and Chadds Ford, PA Exterior Renovation.
Rudloff Custom Builders has won Best of Houzz for Customer Service in 2014, 2015 2016, 2017 and 2019. We also were voted Best of Design in 2016, 2017, 2018, 2019 which only 2% of professionals receive. Rudloff Custom Builders has been featured on Houzz in their Kitchen of the Week, What to Know About Using Reclaimed Wood in the Kitchen as well as included in their Bathroom WorkBook article. We are a full service, certified remodeling company that covers all of the Philadelphia suburban area. This business, like most others, developed from a friendship of young entrepreneurs who wanted to make a difference in their clients’ lives, one household at a time. This relationship between partners is much more than a friendship. Edward and Stephen Rudloff are brothers who have renovated and built custom homes together paying close attention to detail. They are carpenters by trade and understand concept and execution. Rudloff Custom Builders will provide services for you with the highest level of professionalism, quality, detail, punctuality and craftsmanship, every step of the way along our journey together.
Specializing in residential construction allows us to connect with our clients early in the design phase to ensure that every detail is captured as you imagined. One stop shopping is essentially what you will receive with Rudloff Custom Builders from design of your project to the construction of your dreams, executed by on-site project managers and skilled craftsmen. Our concept: envision our client’s ideas and make them a reality. Our mission: CREATING LIFETIME RELATIONSHIPS BUILT ON TRUST AND INTEGRITY.
Photo Credit: Linda McManus Images
1.546 fotos de escaleras clásicas renovadas extra grandes
4
