1.544 fotos de escaleras clásicas renovadas extra grandes
Filtrar por
Presupuesto
Ordenar por:Popular hoy
141 - 160 de 1544 fotos
Artículo 1 de 3
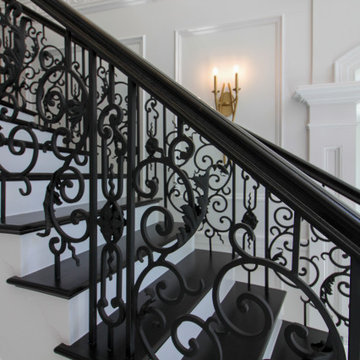
Architectural elements and furnishings in this palatial foyer are the perfect setting for these impressive double-curved staircases. Black painted oak treads and railing complement beautifully the wrought-iron custom balustrade and hardwood flooring, blending harmoniously in the home classical interior. CSC 1976-2022 © Century Stair Company ® All rights reserved.
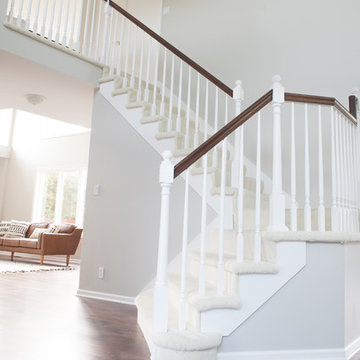
K&E Productions
Diseño de escalera en U clásica renovada extra grande con escalones enmoquetados, contrahuellas enmoquetadas y barandilla de madera
Diseño de escalera en U clásica renovada extra grande con escalones enmoquetados, contrahuellas enmoquetadas y barandilla de madera
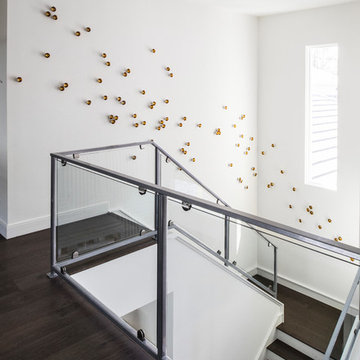
Stephen Allen Photography
Modelo de escalera en U tradicional renovada extra grande con escalones de madera, contrahuellas de madera pintada y barandilla de vidrio
Modelo de escalera en U tradicional renovada extra grande con escalones de madera, contrahuellas de madera pintada y barandilla de vidrio
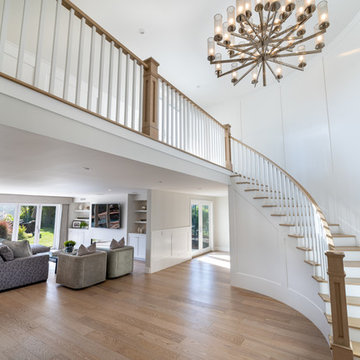
Joe and Denise purchased a large Tudor style home that never truly fit their needs. While interviewing contractors to replace the roof and stucco on their home, it prompted them to consider a complete remodel. With two young daughters and pets in the home, our clients were convinced they needed an open concept to entertain and enjoy family and friends together. The couple also desired a blend of traditional and contemporary styles with sophisticated finishes for the project.
JRP embarked on a new floor plan design for both stories of the home. The top floor would include a complete rearrangement of the master suite allowing for separate vanities, spacious master shower, soaking tub, and bigger walk-in closet. On the main floor, walls separating the kitchen and formal dining room would come down. Steel beams and new SQFT was added to open the spaces up to one another. Central to the open-concept layout is a breathtaking great room with an expansive 6-panel bi-folding door creating a seamless view to the gorgeous hills. It became an entirely new space with structural changes, additional living space, and all-new finishes, inside and out to embody our clients’ dream home.
PROJECT DETAILS:
• Style: Transitional
• Colors: Gray & White
• Lighting Fixtures: unique and bold lighting fixtures throughout every room in the house (pendant lighting, chandeliers, sconces, etc)
• Flooring: White Oak (Titanium wash)
• Photographer: Andrew (Open House VC)
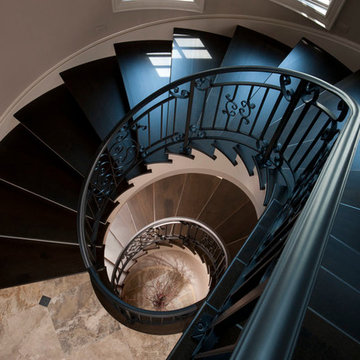
John Carlson Photography
Diseño de escalera suspendida tradicional renovada extra grande con escalones de madera y contrahuellas de madera
Diseño de escalera suspendida tradicional renovada extra grande con escalones de madera y contrahuellas de madera
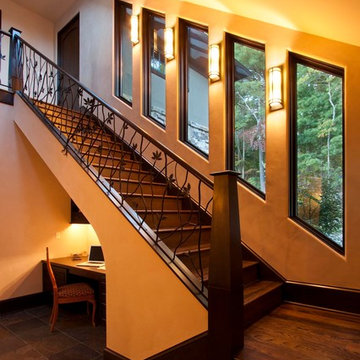
No small feat to have the roof slope and window angles match the stairs.
Photos by Jay Weiland
Foto de escalera recta clásica renovada extra grande con escalones de madera y contrahuellas de madera
Foto de escalera recta clásica renovada extra grande con escalones de madera y contrahuellas de madera
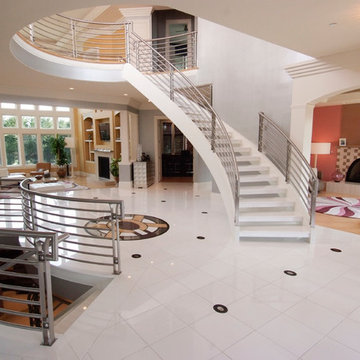
spiral, circular marble stairs with stainless steel rails and balusters in this modern, contemporary home.
Imagen de escalera curva tradicional renovada extra grande sin contrahuella con escalones de acrílico
Imagen de escalera curva tradicional renovada extra grande sin contrahuella con escalones de acrílico
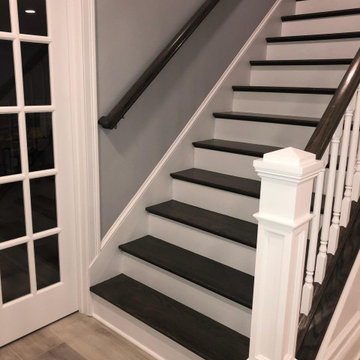
Designed and built by us. Complete raw concrete basement transformed into a Media room with surround sound and a projector screen, Custom Bar, Bathroom, Family room, Kids Room, Staircase..
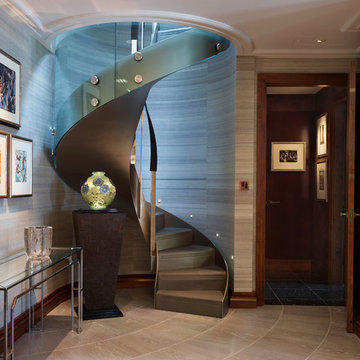
Living room by Key Interiors. Polished oak technical floor with bespoke design inlaid in polished concrete.
Foto de escalera de caracol tradicional renovada extra grande con escalones de metal, contrahuellas de metal y barandilla de metal
Foto de escalera de caracol tradicional renovada extra grande con escalones de metal, contrahuellas de metal y barandilla de metal
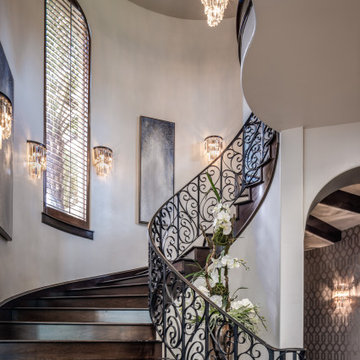
Foto de escalera de caracol clásica renovada extra grande con escalones de madera y barandilla de metal
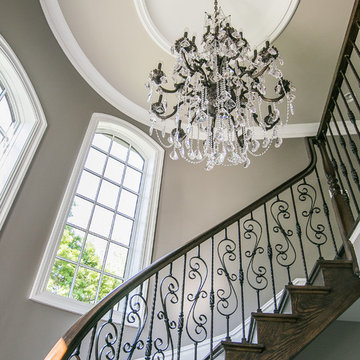
Modelo de escalera de caracol tradicional renovada extra grande con escalones de madera y contrahuellas de madera
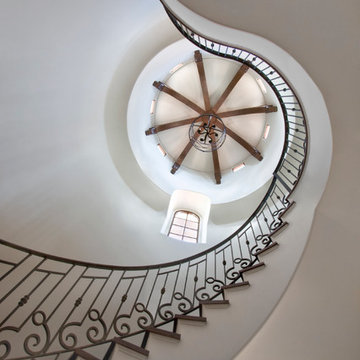
Photo Credit - Janet Lenzen
Imagen de escalera de caracol tradicional renovada extra grande con escalones de madera y contrahuellas de madera
Imagen de escalera de caracol tradicional renovada extra grande con escalones de madera y contrahuellas de madera
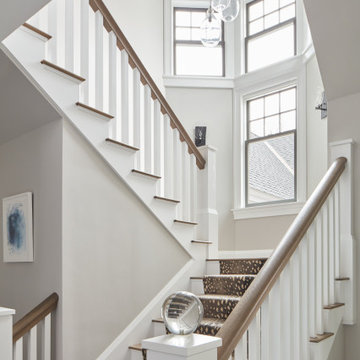
Traditional shingle-style staircase with crystal newel caps. Antelope themed carpet is from Landry & Arcari.
Imagen de escalera clásica renovada extra grande con barandilla de madera
Imagen de escalera clásica renovada extra grande con barandilla de madera
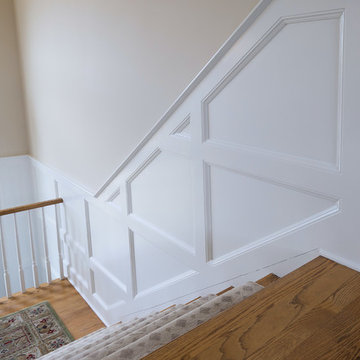
This home’s focal point is its gorgeous three-story center staircase. The staircase features continuous custom-made raised panel wainscoting on the walls throughout each of the three stories. Consisting of red oak hardwood flooring, the staircase has an oak banister painted posts. The outside tread features a scallop detail.
This light and airy home in Chadds Ford, PA, was a custom home renovation for long-time clients that included the installation of red oak hardwood floors, the master bedroom, master bathroom, two powder rooms, living room, dining room, study, foyer and staircase. remodel included the removal of an existing deck, replacing it with a beautiful flagstone patio. Each of these spaces feature custom, architectural millwork and custom built-in cabinetry or shelving. A special showcase piece is the continuous, millwork throughout the 3-story staircase. To see other work we've done in this beautiful home, please search in our Projects for Chadds Ford, PA Home Remodel and Chadds Ford, PA Exterior Renovation.
Rudloff Custom Builders has won Best of Houzz for Customer Service in 2014, 2015 2016, 2017 and 2019. We also were voted Best of Design in 2016, 2017, 2018, 2019 which only 2% of professionals receive. Rudloff Custom Builders has been featured on Houzz in their Kitchen of the Week, What to Know About Using Reclaimed Wood in the Kitchen as well as included in their Bathroom WorkBook article. We are a full service, certified remodeling company that covers all of the Philadelphia suburban area. This business, like most others, developed from a friendship of young entrepreneurs who wanted to make a difference in their clients’ lives, one household at a time. This relationship between partners is much more than a friendship. Edward and Stephen Rudloff are brothers who have renovated and built custom homes together paying close attention to detail. They are carpenters by trade and understand concept and execution. Rudloff Custom Builders will provide services for you with the highest level of professionalism, quality, detail, punctuality and craftsmanship, every step of the way along our journey together.
Specializing in residential construction allows us to connect with our clients early in the design phase to ensure that every detail is captured as you imagined. One stop shopping is essentially what you will receive with Rudloff Custom Builders from design of your project to the construction of your dreams, executed by on-site project managers and skilled craftsmen. Our concept: envision our client’s ideas and make them a reality. Our mission: CREATING LIFETIME RELATIONSHIPS BUILT ON TRUST AND INTEGRITY.
Photo Credit: Linda McManus Images
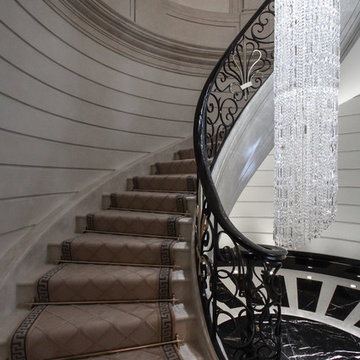
New-build contemporary-classical interior and staircase. The chandelier is more than 10m long!
Modelo de escalera curva clásica renovada extra grande con escalones de mármol, contrahuellas de mármol y barandilla de metal
Modelo de escalera curva clásica renovada extra grande con escalones de mármol, contrahuellas de mármol y barandilla de metal
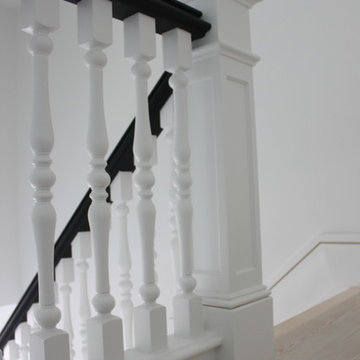
Our in-house design department and manufacturing team combined the use of leading edge technology, creativity, craftsmanship and love for what they do to deliver this solid multistory stairs/focal point in the spectacular transformation that took place at this award winning Georgetown townhouse; the Architectural Team’s goal was to provide the owners with a staircase that had a preserved sense of history throughout the new modern space.CSC 1976-2020 © Century Stair Company ® All rights reserved.
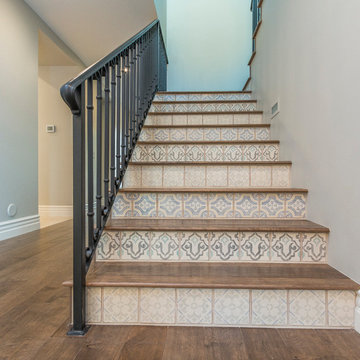
This 7,000 square foot Spec Home in the Arcadia Silverleaf neighborhood was designed by Red Egg Design Group in conjunction with Marbella Homes. All of the finishes, millwork, doors, light fixtures, and appliances were specified by Red Egg and created this Modern Spanish Revival-style home for the future family to enjoy
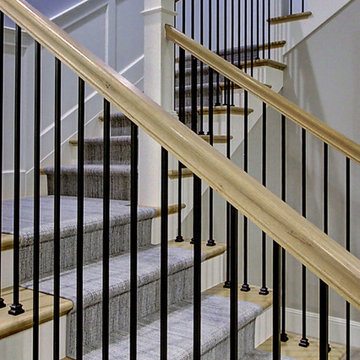
Imagen de escalera en U clásica renovada extra grande con escalones de madera, contrahuellas de madera, barandilla de varios materiales y boiserie
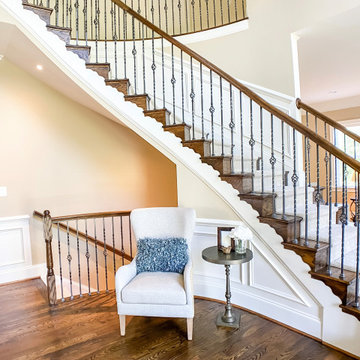
The entryway features a stunning grand staircase and gallery with soaring ceilings. We added a chair and side table to ground the space and invite you in.
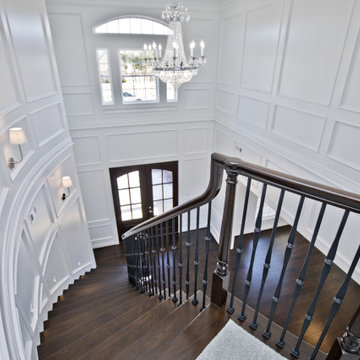
Foto de escalera curva tradicional renovada extra grande con escalones de madera, contrahuellas de madera y barandilla de varios materiales
1.544 fotos de escaleras clásicas renovadas extra grandes
8