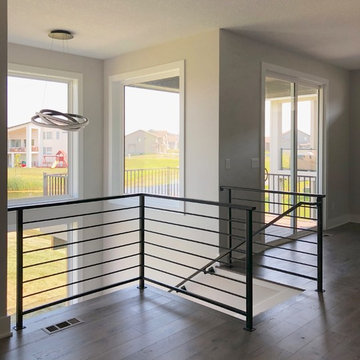124 fotos de escaleras clásicas renovadas con contrahuellas de metal
Filtrar por
Presupuesto
Ordenar por:Popular hoy
21 - 40 de 124 fotos
Artículo 1 de 3
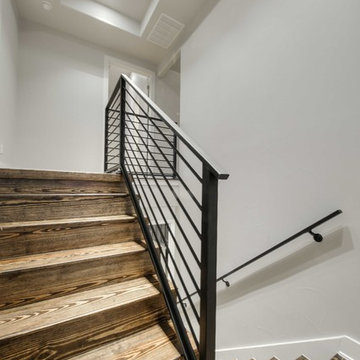
The wrought iron railing perfectly compliments the medium hard wood floors of this staircase.
Diseño de escalera en L tradicional renovada de tamaño medio con escalones de madera y contrahuellas de metal
Diseño de escalera en L tradicional renovada de tamaño medio con escalones de madera y contrahuellas de metal
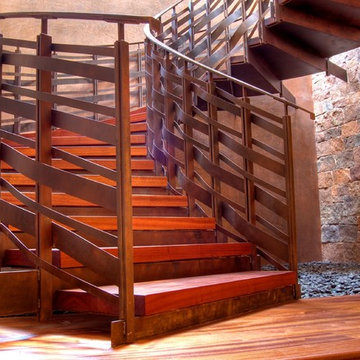
Kason Group Inc. Patinated Steel Grand Staircase.
Photo by Jason Davis
Foto de escalera curva clásica renovada con contrahuellas de metal
Foto de escalera curva clásica renovada con contrahuellas de metal
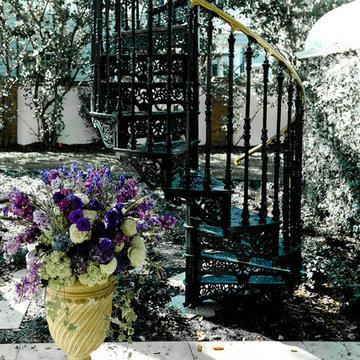
Gorgeous wrought-iron staircase with brass handrails.
Modelo de escalera de caracol tradicional renovada grande con escalones de metal, contrahuellas de metal y barandilla de metal
Modelo de escalera de caracol tradicional renovada grande con escalones de metal, contrahuellas de metal y barandilla de metal
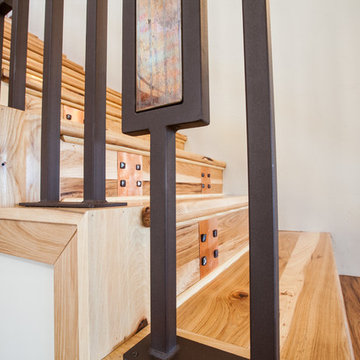
Antique copper plates were incorporated into a custom handrail design with stark contrast to the light wood flooring. A roll of antique copper was cut and adhered to the wood risers using decorative nailheads.
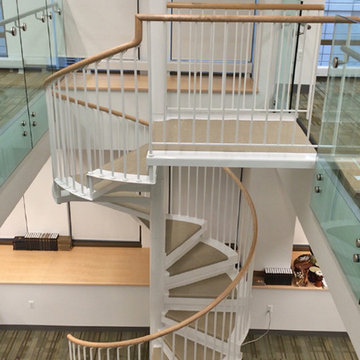
Duvinage Spiral Stairs
Imagen de escalera de caracol tradicional renovada de tamaño medio con escalones de metal, contrahuellas de metal y barandilla de madera
Imagen de escalera de caracol tradicional renovada de tamaño medio con escalones de metal, contrahuellas de metal y barandilla de madera
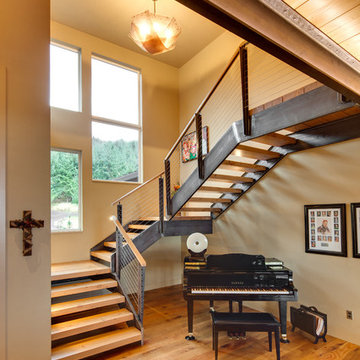
Erik Bishoff
Imagen de escalera en U clásica renovada grande con escalones de madera y contrahuellas de metal
Imagen de escalera en U clásica renovada grande con escalones de madera y contrahuellas de metal
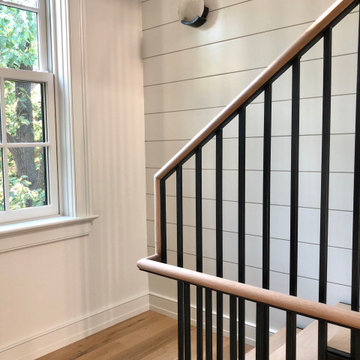
Foto de escalera recta tradicional renovada con escalones de madera, contrahuellas de metal, barandilla de madera y machihembrado
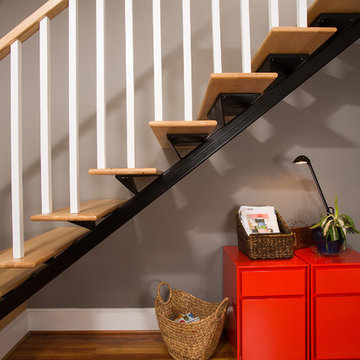
Greg Hadley Photography
The graphic artist client initially considered a basement studio. However, she much preferred the attic studio option that our designer suggested. The original attic stairs, built by her husband, worked for retrieving boxes but were not a comfortable height for walking up. We moved the stairs to a small second floor bedroom. Since the stairs lead to a creative space, the client wanted a fun and unusual design. A local manufacturer made the metal stringer and provided the open risers made of oak.
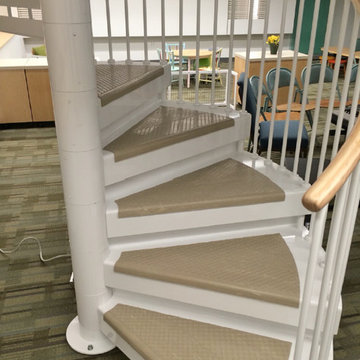
Duvinage Spiral Stairs
Foto de escalera de caracol clásica renovada de tamaño medio con escalones de metal, contrahuellas de metal y barandilla de madera
Foto de escalera de caracol clásica renovada de tamaño medio con escalones de metal, contrahuellas de metal y barandilla de madera
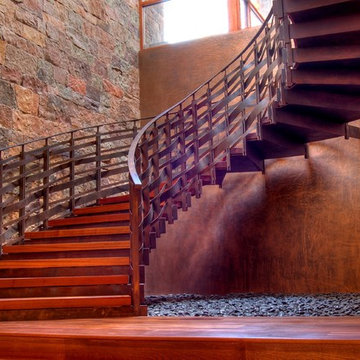
Kason Group Inc. Patinated Steel Grand Staircase.
Photo by Jason Davis
Modelo de escalera curva tradicional renovada con contrahuellas de metal
Modelo de escalera curva tradicional renovada con contrahuellas de metal
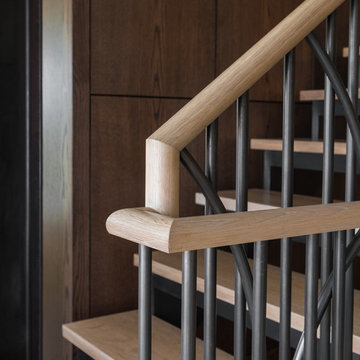
Foto de escalera recta tradicional renovada grande con escalones de madera, contrahuellas de metal y barandilla de metal
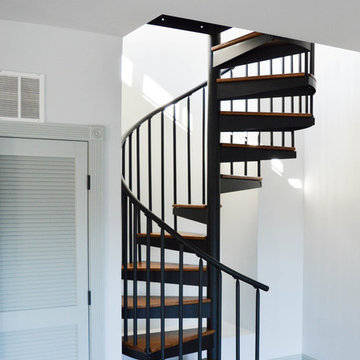
A multi-unit residence in the 12 South Neighborhood in Nashville, TN.
Ejemplo de escalera de caracol tradicional renovada con escalones de madera, contrahuellas de metal y barandilla de metal
Ejemplo de escalera de caracol tradicional renovada con escalones de madera, contrahuellas de metal y barandilla de metal
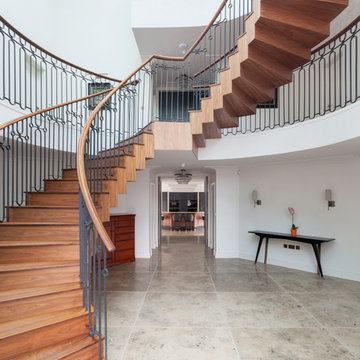
Having previously worked on the clients existing property in Great Pulteney Street, we were approached and asked to get involved with the project as design consultants for all aspects of the interior.
Although not involved with the construction of the building, the team and I came up with concept ideas for the kitchen, utility room, boot room, study/library, guest bedroom furniture and the master dressing room and en-suite.
The concept for the kitchen design was driven in part by the huge hexagonal entrance atrium that leads directly into the kitchen area. The initial designs were developed into working drawings. The statement piece for the kitchen is the large ceiling bulkhead and in order to make sure it worked aesthetically, we made a full size section that would enable the clients to fully visualise how the finished piece would look.
The American Black Walnut panelling was chosen to compliment some of the client’s existing furniture, this material is used throughout the construction of the kitchen cabinets, with the paint colour of the door fronts complimenting the colour of all the building’s exterior doors and windows.
The brief for the master bedroom dressing room and en-suite was to exude the qualities of some of the world’s most prestigious hotel suites, therefore we used solid oak frames with full bur oak panels for the beautiful, handmade furniture.
Finally, we were instructed to bring a unique design to all of the guest bedrooms and the library furniture, the former being encapsulated by each room’s bespoke wardrobe design.
We are incredibly proud that the clients should choose to work with the Stephen Graver Ltd team again, putting their trust in us to create an incredible finish with exacting standards of design and quality within a property that deserves it!
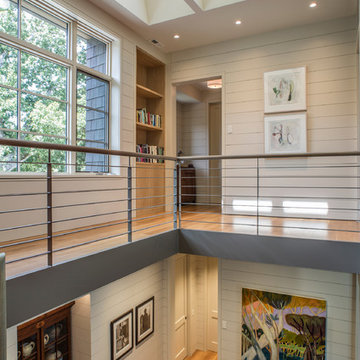
Photography by David Dietrich
Ejemplo de escalera en L tradicional renovada grande con escalones de madera, contrahuellas de metal y barandilla de metal
Ejemplo de escalera en L tradicional renovada grande con escalones de madera, contrahuellas de metal y barandilla de metal
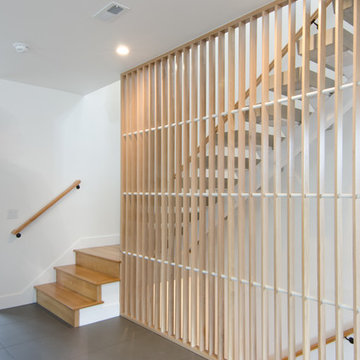
Diseño de escalera en L tradicional renovada grande con escalones de hormigón, contrahuellas de metal y barandilla de madera
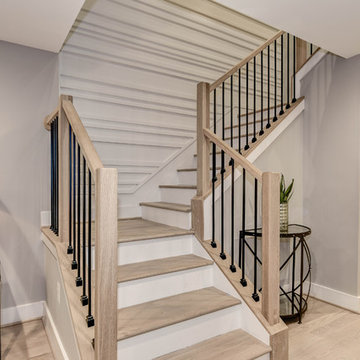
Ejemplo de escalera recta clásica renovada grande con escalones de madera y contrahuellas de metal
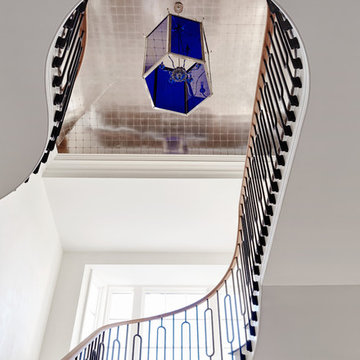
Lucas Allen
Ejemplo de escalera curva clásica renovada extra grande con escalones de madera y contrahuellas de metal
Ejemplo de escalera curva clásica renovada extra grande con escalones de madera y contrahuellas de metal
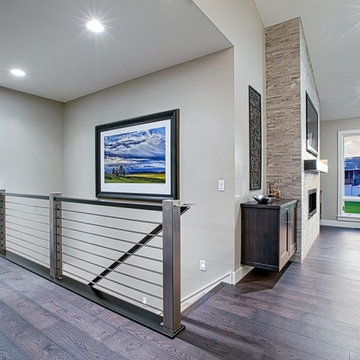
Modelo de escalera recta tradicional renovada de tamaño medio con barandilla de cable y contrahuellas de metal
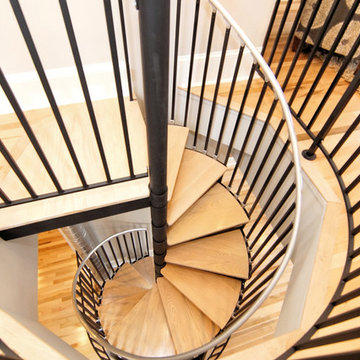
Modelo de escalera de caracol tradicional renovada grande con escalones de madera, contrahuellas de metal y barandilla de metal
124 fotos de escaleras clásicas renovadas con contrahuellas de metal
2
