5.884 fotos de escaleras clásicas renovadas con contrahuellas de madera
Filtrar por
Presupuesto
Ordenar por:Popular hoy
1 - 20 de 5884 fotos
Artículo 1 de 3

Photography by Brad Knipstein
Ejemplo de escalera en L clásica renovada grande con escalones de madera, contrahuellas de madera y barandilla de metal
Ejemplo de escalera en L clásica renovada grande con escalones de madera, contrahuellas de madera y barandilla de metal
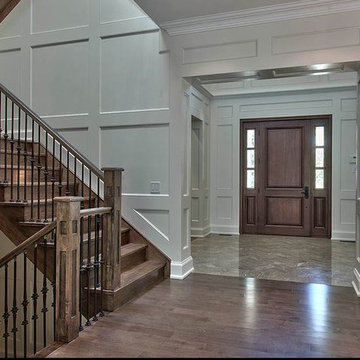
Imagen de escalera recta tradicional renovada de tamaño medio con escalones de madera y contrahuellas de madera

Modelo de escalera tradicional renovada con escalones de madera, contrahuellas de madera y barandilla de varios materiales
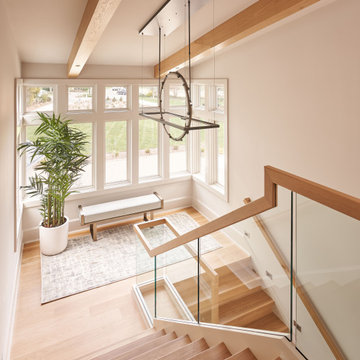
Ejemplo de escalera en U tradicional renovada con escalones de madera, contrahuellas de madera y barandilla de vidrio

The staircase once housed a traditional railing with twisted iron pickets. During the renovation, the skirt board was painted in the new wall color, and railings replaced in gunmetal gray steel with a stained wood cap. The end result is an aesthetic more in keeping with the homeowner's collection of contemporary artwork mixed with antiques.
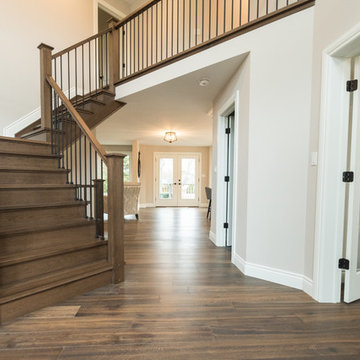
Ejemplo de escalera en L clásica renovada de tamaño medio con escalones de madera, contrahuellas de madera y barandilla de madera
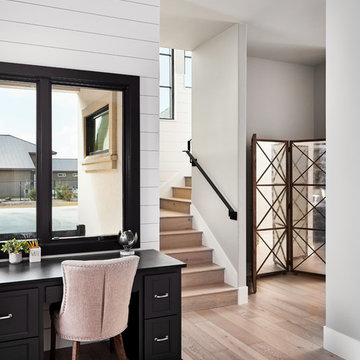
Diseño de escalera en U clásica renovada con escalones de madera, contrahuellas de madera y barandilla de metal
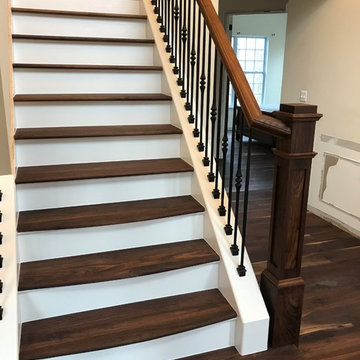
Diseño de escalera en L tradicional renovada grande con escalones de madera pintada, contrahuellas de madera y barandilla de varios materiales
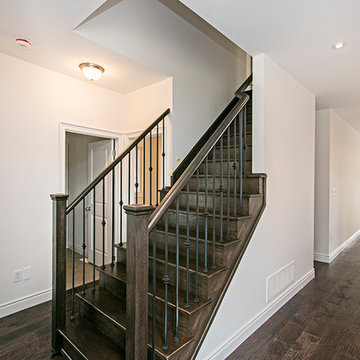
Paul Brown
Ejemplo de escalera recta tradicional renovada de tamaño medio con escalones de madera, contrahuellas de madera y barandilla de metal
Ejemplo de escalera recta tradicional renovada de tamaño medio con escalones de madera, contrahuellas de madera y barandilla de metal
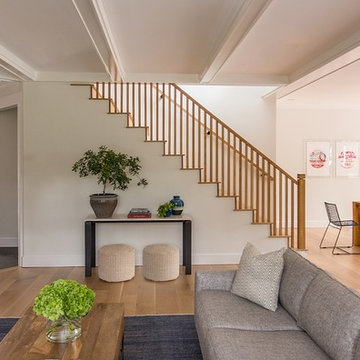
This LEED Platinum certified house reflects the homeowner's desire for an exceptionally healthy and comfortable living environment, within a traditional neighborhood.
INFILL SITE. The family, who moved from another area of Wellesley, sought out this property to be within walking distance of the high school and downtown area. An existing structure on the tight lot was removed to make way for the new home. 84% of the construction waste, from both the previous structure and the new home, was diverted from a landfill. ZED designed to preserve the existing mature trees on the perimeter of the property to minimize site impacts, and to maintain the character of the neighborhood as well as privacy on the site.
EXTERIOR EXPRESSION. The street facade of the home relates to the local New England vernacular. The rear uses contemporary language, a nod to the family’s Californian roots, to incorporate a roof deck, solar panels, outdoor living space, and the backyard swimming pool. ZED’s careful planning avoided to the need to face the garage doors towards the street, a common syndrome of a narrow lot.
THOUGHTFUL SPACE. Homes with dual entries can often result in duplicate and unused spaces. In this home, the everyday and formal entry areas are one and the same; the front and garage doors share the entry program of coat closets, mudroom storage with bench for removing your shoes, and a laundry room with generous closets for the children's sporting equipment. The entry area leads directly to the living space, encompassing the kitchen, dining and sitting area areas in an L-shaped open plan arrangement. The kitchen is placed at the south-west corner of the space to allow for a strong connection to the dining, sitting and outdoor living spaces. A fire pit on the deck satisfies the family’s desire for an open flame while a sealed gas fireplace is used indoors - ZED’s preference after omitting gas burning appliances completely from an airtight home. A small study, with a window seat, is conveniently located just off of the living space. A first floor guest bedroom includes an accessible bathroom for aging visitors and can be used as a master suite to accommodate aging in place.
HEALTHY LIVING. The client requested a home that was easy to clean and would provide a respite from seasonal allergies and common contaminants that are found in many indoor spaces. ZED selected easy to clean solid surface flooring throughout, provided ample space for cleaning supplies on each floor, and designed a mechanical system with ventilation that provides a constant supply of fresh outdoor air. ZED selected durable materials, finishes, cabinetry, and casework with low or no volatile organic compounds (VOCs) and no added urea formaldehyde.
YEAR-ROUND COMFORT. The home is super insulated and air-tight, paired with high performance triple-paned windows, to ensure it is draft-free throughout the winter (even when in front of the large windows and doors). ZED designed a right-sized heating and cooling system to pair with the thermally improved building enclosure to ensure year-round comfort. The glazing on the home maximizes passive solar gains, and facilitates cross ventilation and daylighting.
ENERGY EFFICIENT. As one of the most energy efficient houses built to date in Wellesley, the home highlights a practical solution for Massachusetts. First, the building enclosure reduces the largest energy requirement for typical houses (heating). Super-insulation, exceptional air sealing, a thermally broken wall assembly, triple pane windows, and passive solar gain combine for a sizable heating load reduction. Second, within the house only efficient systems consume energy. These include an air source heat pump for heating & cooling, a heat pump hot water heater, LED lighting, energy recovery ventilation, and high efficiency appliances. Lastly, photovoltaics provide renewable energy help offset energy consumption. The result is an 89% reduction in energy use compared to a similar brand new home built to code requirements.
RESILIENT. The home will fare well in extreme weather events. During a winter power outage, heat loss will be very slow due to the super-insulated and airtight envelope– taking multiple days to drop to 60 degrees even with no heat source. An engineered drainage system, paired with careful the detailing of the foundation, will help to keep the finished basement dry. A generator will provide full operation of the all-electric house during a power outage.
OVERALL. The home is a reflection of the family goals and an expression of their values, beautifully enabling health, comfort, safety, resilience, and utility, all while respecting the planet.
ZED - Architect & Mechanical Designer
Bevilacqua Builders Inc - Contractor
Creative Land & Water Engineering - Civil Engineering
Barbara Peterson Landscape - Landscape Design
Nest & Company - Interior Furnishings
Eric Roth Photography - Photography
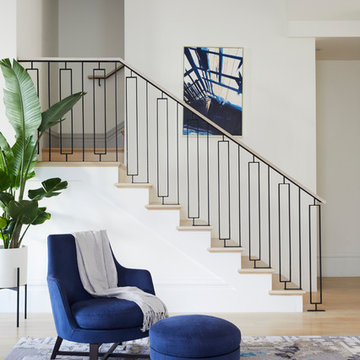
Nicole Franzen
Modelo de escalera clásica renovada con escalones de madera, contrahuellas de madera y barandilla de metal
Modelo de escalera clásica renovada con escalones de madera, contrahuellas de madera y barandilla de metal
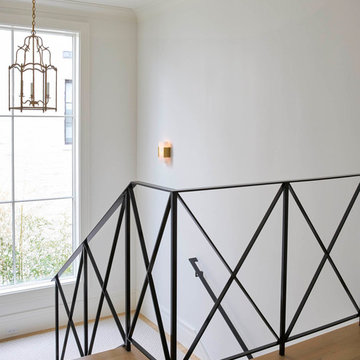
Diseño de escalera en U clásica renovada grande con escalones de madera, contrahuellas de madera y barandilla de metal
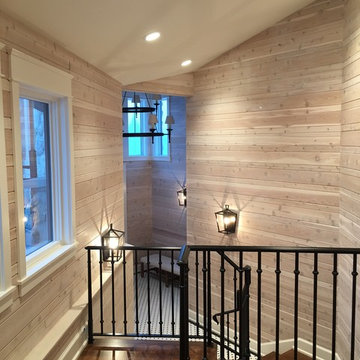
Foto de escalera clásica renovada pequeña con escalones de madera, contrahuellas de madera y barandilla de metal
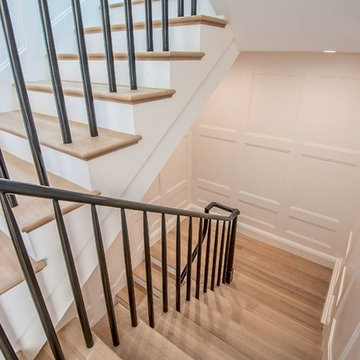
Foto de escalera en U tradicional renovada grande con escalones de madera y contrahuellas de madera
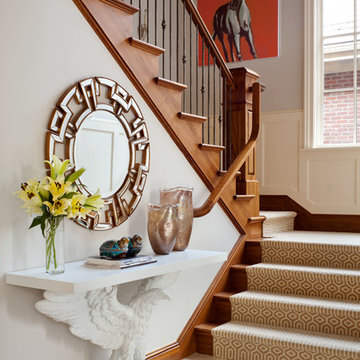
The aesthetically exciting decor and the patterned carpet stair runner finish off this chic entryway. Home interiors curated by Andrea Schumacher Interiors in Denver, CO.
Photo credit: Emily Redfield
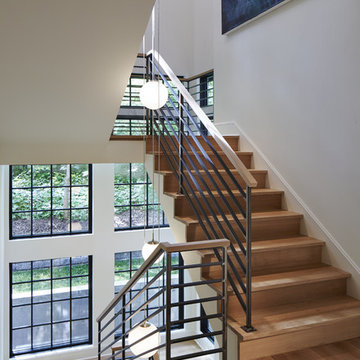
Corey Gaffer Photography
Ejemplo de escalera en U tradicional renovada con escalones de madera y contrahuellas de madera
Ejemplo de escalera en U tradicional renovada con escalones de madera y contrahuellas de madera
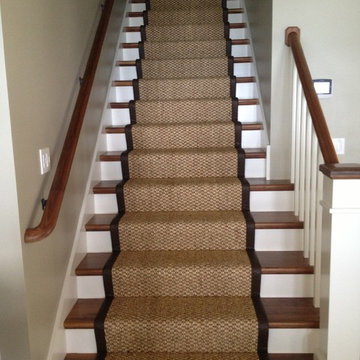
Natural sisal stair runner on simple straight stairs. Distressed leather wide binding applied to edges.
Imagen de escalera recta tradicional renovada de tamaño medio con escalones de madera y contrahuellas de madera
Imagen de escalera recta tradicional renovada de tamaño medio con escalones de madera y contrahuellas de madera

This grand 2 story open foyer has an eye catching curved staircase with a patterned carpet runner, dark treads and dark stained handrail. A round center hall walnut table graces the space and is visually balanced by the orb "globe" style hanging pendant fixture above it. The patterned oval rug plays homage to the coffered ceiling above and aids in bringing ones eye up to this beautifully designed space.
The living room with it's comfortable yet elegant furnishings and curved wall sconces with petite shades are also seen from the center hall. Off of the living room one can see a glimpse of the hallway's "curved" coffered ceiling, the console table with globe and wooden sculptures. The contemporary painting above the console's table brings everything together culminating into an elegant and welcoming environment.
Philadelphia Magazine August 2014 issue to showcase its beauty and excellence.
Photo by Alicia's Art, LLC
RUDLOFF Custom Builders, is a residential construction company that connects with clients early in the design phase to ensure every detail of your project is captured just as you imagined. RUDLOFF Custom Builders will create the project of your dreams that is executed by on-site project managers and skilled craftsman, while creating lifetime client relationships that are build on trust and integrity.
We are a full service, certified remodeling company that covers all of the Philadelphia suburban area including West Chester, Gladwynne, Malvern, Wayne, Haverford and more.
As a 6 time Best of Houzz winner, we look forward to working with you on your next project.
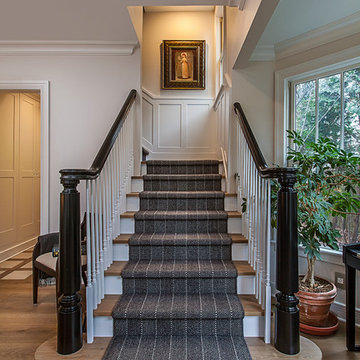
Sharon Kory Interiors
Location: Birmingham, MI, USA
This was a complete re-design of the spaces in the home to create better flow. The craft room now sits where the kitchen was and the library is now the kitchen. We added loads of storage for a busy family with 4 children. We used Sunbrella fabrics on the seating, quartzite in the kitchen and European hand scraped floors for easy use and maintenance.
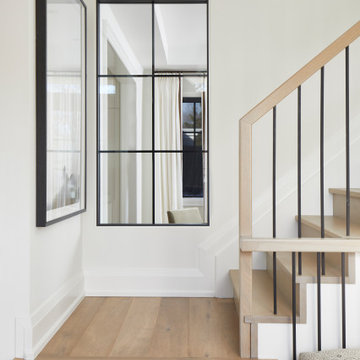
Diseño de escalera en L tradicional renovada de tamaño medio con escalones de madera, contrahuellas de madera y barandilla de madera
5.884 fotos de escaleras clásicas renovadas con contrahuellas de madera
1