398 fotos de escaleras clásicas renovadas con barandilla de vidrio
Filtrar por
Presupuesto
Ordenar por:Popular hoy
61 - 80 de 398 fotos
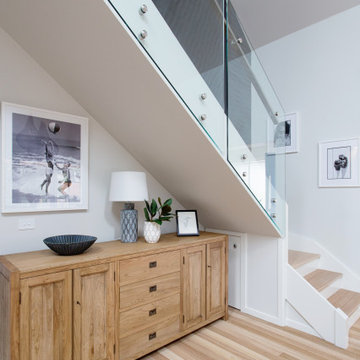
Blairgowrie
Foto de escalera en L clásica renovada grande con escalones de madera, contrahuellas de madera pintada y barandilla de vidrio
Foto de escalera en L clásica renovada grande con escalones de madera, contrahuellas de madera pintada y barandilla de vidrio
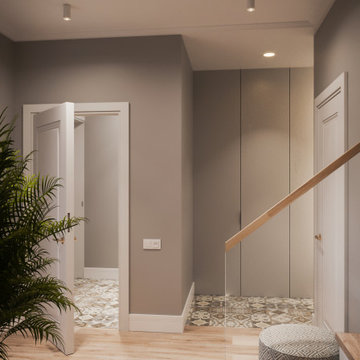
Ejemplo de escalera en L tradicional renovada de tamaño medio con escalones de madera, contrahuellas de madera pintada y barandilla de vidrio
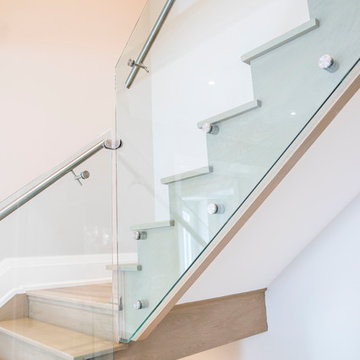
aia photography
Imagen de escalera en L tradicional renovada de tamaño medio con escalones de madera, contrahuellas de madera y barandilla de vidrio
Imagen de escalera en L tradicional renovada de tamaño medio con escalones de madera, contrahuellas de madera y barandilla de vidrio
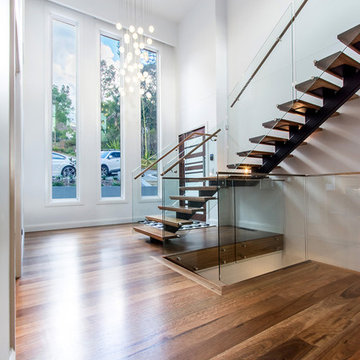
Construction by:
Cunninghams Carpentry Service PTY Ltd,
Laura Sinclair Photography
Foto de escalera en L clásica renovada grande sin contrahuella con escalones de madera y barandilla de vidrio
Foto de escalera en L clásica renovada grande sin contrahuella con escalones de madera y barandilla de vidrio
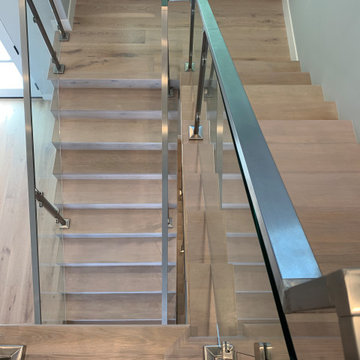
Custom solid wood stairs - single tread stairs, open concept living room, high ceilings, hallways, gray walls and high end finishes in Los Altos.
Foto de escalera en U clásica renovada grande con escalones de madera, contrahuellas de madera y barandilla de vidrio
Foto de escalera en U clásica renovada grande con escalones de madera, contrahuellas de madera y barandilla de vidrio
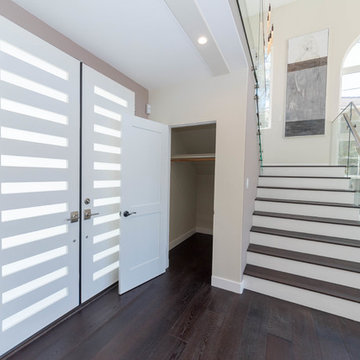
Imagen de escalera en U clásica renovada de tamaño medio con escalones de madera, contrahuellas de madera pintada y barandilla de vidrio
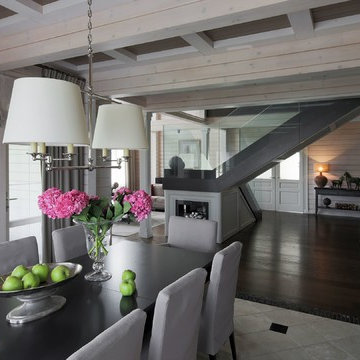
Архитектор Александр Петунин.
Строительство ПАЛЕКС дома из клееного бруса.
Интерьер Анна Полева, Жанна Орлова.
Когда лестница расположена в центре гостиной, она должна вызывать восторг. В этом проекте реализована лестница на металлическом косоуре с ограждением из стекла и деревянными ступенями. Под лестницей установлен био-камин.
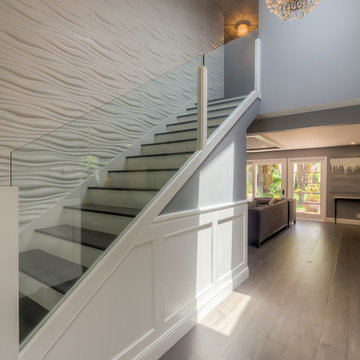
Jack Brennan
Diseño de escalera recta clásica renovada de tamaño medio con escalones de madera, contrahuellas de madera pintada y barandilla de vidrio
Diseño de escalera recta clásica renovada de tamaño medio con escalones de madera, contrahuellas de madera pintada y barandilla de vidrio
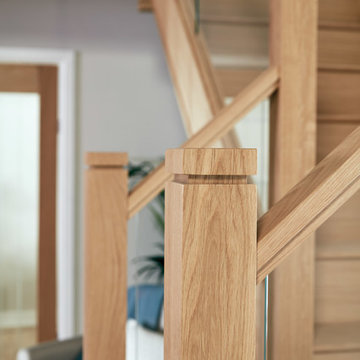
The sheer beauty and simplicity of this glass and oak staircase brings a touch of modern art to this family home. This striking transformation combines a contemporary clear glass balustrade with a solid oak handrail for a timeless look that brings together traditional carpentry and the very best in 21st century staircase design.
The glass balustrade promotes the flow of light from surrounding windows, making the hallway look and feel bigger. It gives the wonderful visual effect of the oak handrail floating in parallel with the staircase.
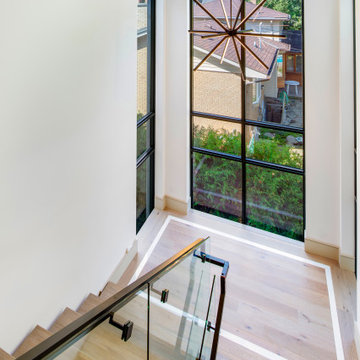
Foto de escalera en U clásica renovada grande sin contrahuella con barandilla de vidrio
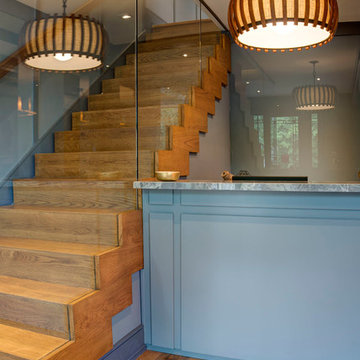
Diseño de escalera recta clásica renovada grande con escalones de madera, contrahuellas de madera y barandilla de vidrio
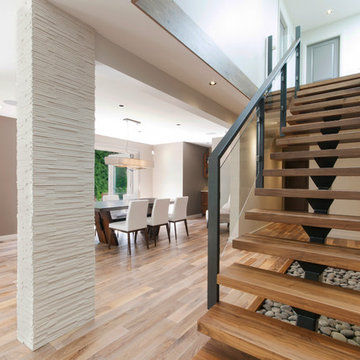
CCI Renovations/North Vancouver/Photos - Luiza Matysiak.
This former bungalow went through a renovation 9 years ago that added a garage and a new kitchen and family room. It did not, however, address the clients need for larger bedrooms, more living space and additional bathrooms. The solution was to rearrange the existing main floor and add a full second floor over the old bungalow section. The result is a significant improvement in the quality, style and functionality of the interior and a more balanced exterior. The use of an open tread walnut staircase with walnut floors and accents throughout the home combined with well-placed accents of rock, wallpaper, light fixtures and paint colors truly transformed the home into a showcase.
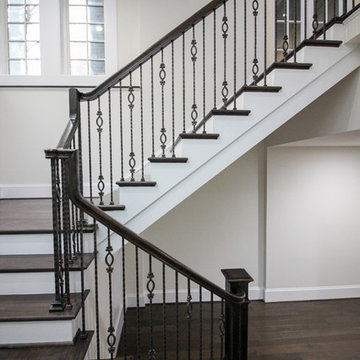
This design utilizes the available well-lit interior space (complementing the existing architecture aesthetic), a floating mezzanine area surrounded by straight flights composed of 1” hickory treads, a hand-forged metal balustrade system, and a stained wooden handrail to match finished flooring. The balcony/mezzanine area is visually open to the floor space below and above, and it is supported by a concealed structural beam. CSC 1976-2020 © Century Stair Company. ® All Rights Reserved.
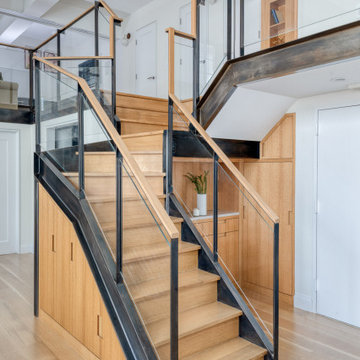
Foto de escalera en L clásica renovada con escalones de madera, contrahuellas de madera y barandilla de vidrio
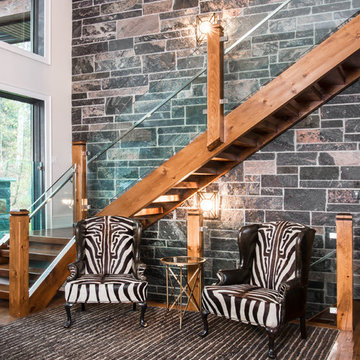
Stephani Buchman Photography
Modelo de escalera en L tradicional renovada grande sin contrahuella con escalones de madera y barandilla de vidrio
Modelo de escalera en L tradicional renovada grande sin contrahuella con escalones de madera y barandilla de vidrio
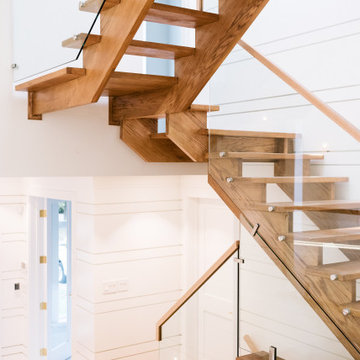
Ejemplo de escalera suspendida tradicional renovada sin contrahuella con escalones de madera, barandilla de vidrio y panelado
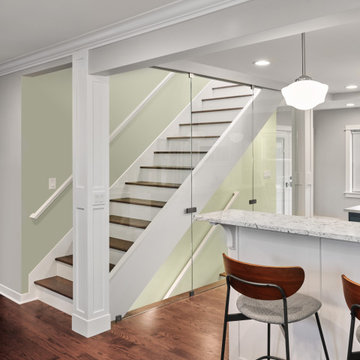
Strategic updates make a big impact in this formerly basic bungalow. Removing a stair wall created a dramatic focal point for the main floor and filled its spaces with light. New darker floors bring a warm contrast to pure white trims.
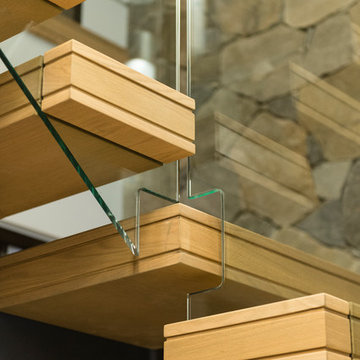
For a family that loves hosting large gatherings, this expansive home is a dream; boasting two unique entertaining spaces, each expanding onto outdoor-living areas, that capture its magnificent views. The sheer size of the home allows for various ‘experiences’; from a rec room perfect for hosting game day and an eat-in wine room escape on the lower-level, to a calming 2-story family greatroom on the main. Floors are connected by freestanding stairs, framing a custom cascading-pendant light, backed by a stone accent wall, and facing a 3-story waterfall. A custom metal art installation, templated from a cherished tree on the property, both brings nature inside and showcases the immense vertical volume of the house.
Photography: Paul Grdina
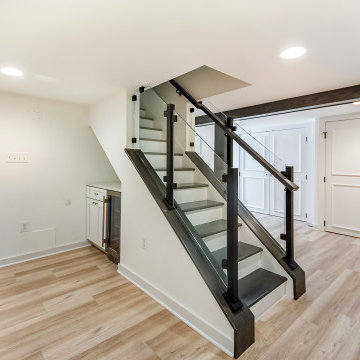
The black metal trim grounds the airy, sleek look of this clear railing.
Modelo de escalera recta clásica renovada de tamaño medio con escalones de madera, contrahuellas de madera pintada y barandilla de vidrio
Modelo de escalera recta clásica renovada de tamaño medio con escalones de madera, contrahuellas de madera pintada y barandilla de vidrio
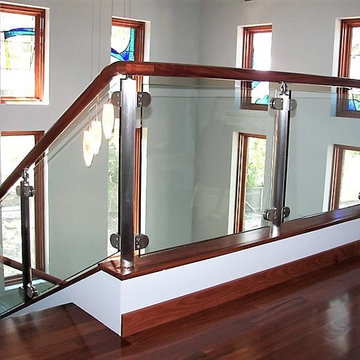
Ejemplo de escalera en L tradicional renovada grande con escalones de madera y barandilla de vidrio
398 fotos de escaleras clásicas renovadas con barandilla de vidrio
4