2.135 fotos de escaleras clásicas renovadas con barandilla de metal
Filtrar por
Presupuesto
Ordenar por:Popular hoy
121 - 140 de 2135 fotos
Artículo 1 de 3
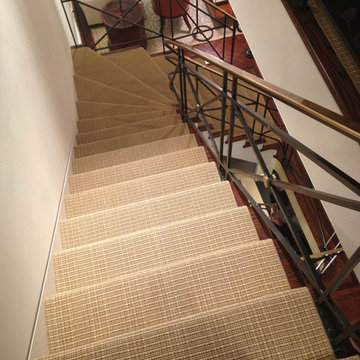
Stanton
Ejemplo de escalera en L clásica renovada de tamaño medio con escalones de madera, contrahuellas de metal y barandilla de metal
Ejemplo de escalera en L clásica renovada de tamaño medio con escalones de madera, contrahuellas de metal y barandilla de metal
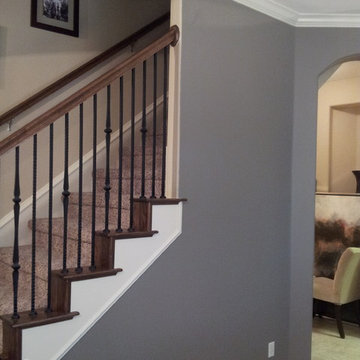
Foto de escalera recta tradicional renovada de tamaño medio con escalones enmoquetados, contrahuellas enmoquetadas y barandilla de metal
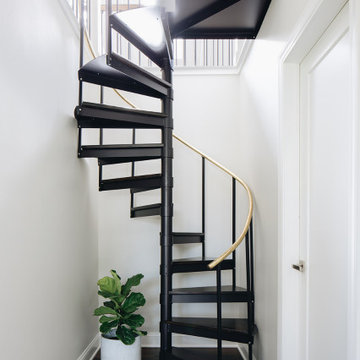
Modelo de escalera de caracol tradicional renovada pequeña sin contrahuella con escalones de metal y barandilla de metal
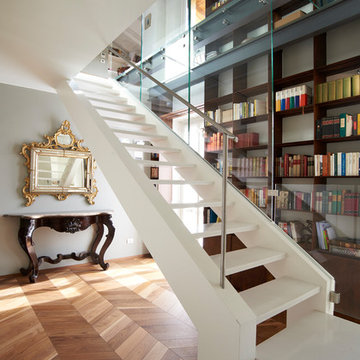
Ejemplo de escalera en L tradicional renovada extra grande sin contrahuella con escalones de mármol y barandilla de metal
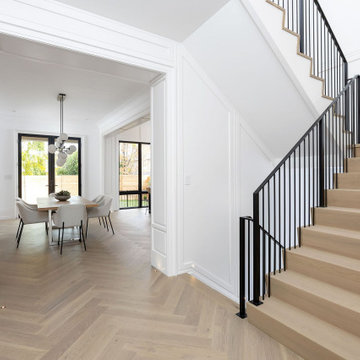
New Age Design
Modelo de escalera en U clásica renovada de tamaño medio con escalones de madera, contrahuellas de madera pintada, barandilla de metal y panelado
Modelo de escalera en U clásica renovada de tamaño medio con escalones de madera, contrahuellas de madera pintada, barandilla de metal y panelado
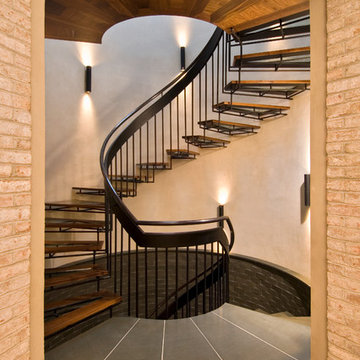
Staircase inside silo leading down to wine cellar or up to bedrooms.
Photo Credit: Randall Perry
Modelo de escalera de caracol clásica renovada grande sin contrahuella con barandilla de metal y escalones de madera
Modelo de escalera de caracol clásica renovada grande sin contrahuella con barandilla de metal y escalones de madera
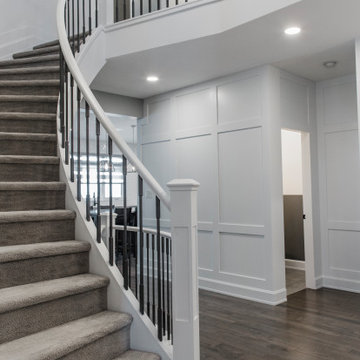
Ejemplo de escalera curva clásica renovada de tamaño medio con escalones enmoquetados, contrahuellas enmoquetadas, barandilla de metal y panelado
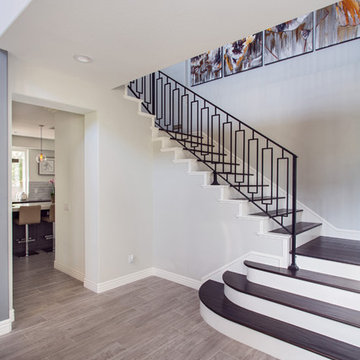
A rejuvenation project of the entire first floor of approx. 1700sq.
The kitchen was completely redone and redesigned with relocation of all major appliances, construction of a new functioning island and creating a more open and airy feeling in the space.
A "window" was opened from the kitchen to the living space to create a connection and practical work area between the kitchen and the new home bar lounge that was constructed in the living space.
New dramatic color scheme was used to create a "grandness" felling when you walk in through the front door and accent wall to be designated as the TV wall.
The stairs were completely redesigned from wood banisters and carpeted steps to a minimalistic iron design combining the mid-century idea with a bit of a modern Scandinavian look.
The old family room was repurposed to be the new official dinning area with a grand buffet cabinet line, dramatic light fixture and a new minimalistic look for the fireplace with 3d white tiles.

Wide angle shot detailing the stair connection to the different attic levels. The landing on the left is the entry to the secret man cave and storage, the upper stairs lead to the playroom and guest suite.
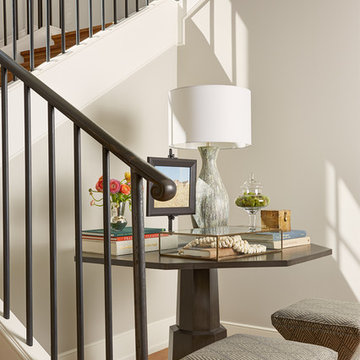
Susan Gilmore
Foto de escalera suspendida clásica renovada extra grande con escalones de madera, contrahuellas de madera y barandilla de metal
Foto de escalera suspendida clásica renovada extra grande con escalones de madera, contrahuellas de madera y barandilla de metal
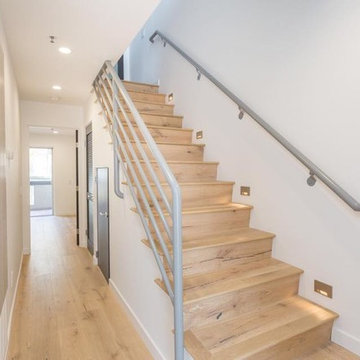
Imagen de escalera recta tradicional renovada de tamaño medio con escalones de madera, contrahuellas de madera y barandilla de metal

Imagen de escalera en U tradicional renovada grande con escalones de madera, contrahuellas con baldosas y/o azulejos y barandilla de metal
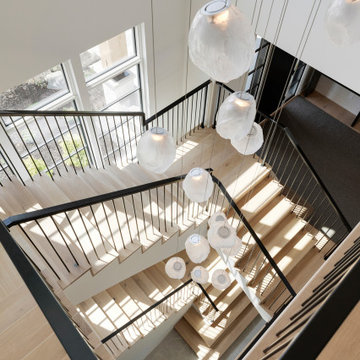
Modern staircase with Tuckborough Urban Farmhouse's modern stairs with a 20-foot cascading light fixture!
Imagen de escalera tradicional renovada grande con contrahuellas de madera y barandilla de metal
Imagen de escalera tradicional renovada grande con contrahuellas de madera y barandilla de metal

Diseño de escalera en U clásica renovada grande con escalones enmoquetados, contrahuellas enmoquetadas, barandilla de metal y boiserie

Custom iron stair rail in a geometric pattern is showcased against custom white floor to ceiling wainscoting along the stairwell. A custom brass table greets you as you enter.
Photo: Stephen Allen

The impressive staircase is located next to the foyer. The black wainscoting provides a dramatic backdrop for the gold pendant chandelier that hangs over the staircase. Simple black iron railing frames the stairwell to the basement and open hallways provide a welcoming flow on the main level of the home.
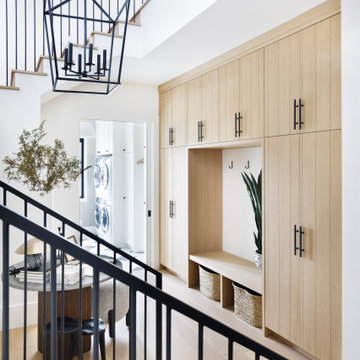
Foto de escalera en L clásica renovada grande con escalones de madera, contrahuellas de madera y barandilla de metal

The staircase once housed a traditional railing with twisted iron pickets. During the renovation, the skirt board was painted in the new wall color, and railings replaced in gunmetal gray steel with a stained wood cap. The end result is an aesthetic more in keeping with the homeowner's collection of contemporary artwork mixed with antiques.
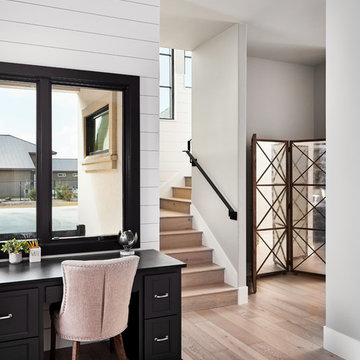
Diseño de escalera en U clásica renovada con escalones de madera, contrahuellas de madera y barandilla de metal

Brian McWeeney
Imagen de escalera recta clásica renovada con escalones de madera, contrahuellas de madera pintada y barandilla de metal
Imagen de escalera recta clásica renovada con escalones de madera, contrahuellas de madera pintada y barandilla de metal
2.135 fotos de escaleras clásicas renovadas con barandilla de metal
7