3.477 fotos de escaleras clásicas renovadas con barandilla de madera
Filtrar por
Presupuesto
Ordenar por:Popular hoy
141 - 160 de 3477 fotos
Artículo 1 de 3
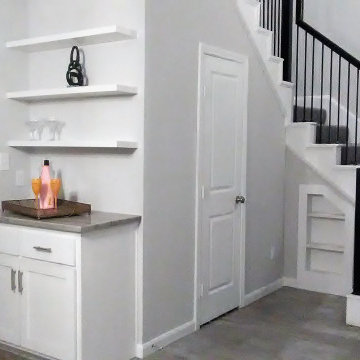
Staircase, under-stair powder room, bar. Small bookcase under stair opens to reveal storage
Imagen de escalera tradicional renovada de tamaño medio con escalones enmoquetados, contrahuellas enmoquetadas y barandilla de madera
Imagen de escalera tradicional renovada de tamaño medio con escalones enmoquetados, contrahuellas enmoquetadas y barandilla de madera
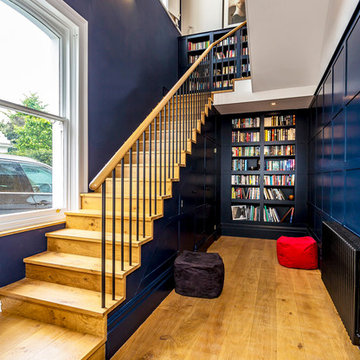
Diseño de escalera recta tradicional renovada grande con escalones de madera, contrahuellas de madera y barandilla de madera
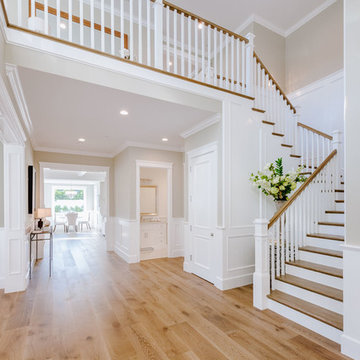
Modelo de escalera en U clásica renovada de tamaño medio con escalones de madera, contrahuellas de madera y barandilla de madera
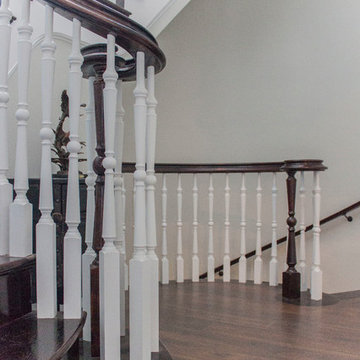
Stunning curved stair system in home with Bull Run Mountain breathtaking views; smooth wood treads and inviting volutes match owners beautiful flooring selection. The massive hand railing system in this staircase complement front doors unique design, and comply with local building codes. Century Stair brought to life owner’s vision; we designed, manufactured and installed the complete spiraling staircase (basement, main level, and second floor).CSC 1976-2020 © Century Stair Company ® All rights reserved.
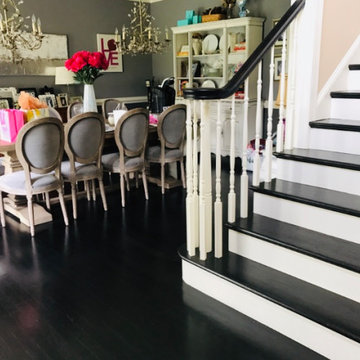
Foto de escalera recta tradicional renovada grande con escalones de madera pintada, contrahuellas de madera pintada y barandilla de madera
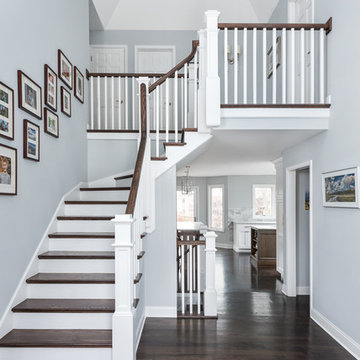
Picture Perfect House
Ejemplo de escalera curva clásica renovada de tamaño medio con escalones de madera, contrahuellas de madera pintada y barandilla de madera
Ejemplo de escalera curva clásica renovada de tamaño medio con escalones de madera, contrahuellas de madera pintada y barandilla de madera
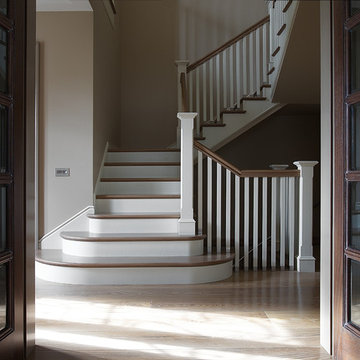
Modelo de escalera en U tradicional renovada con escalones de madera y barandilla de madera
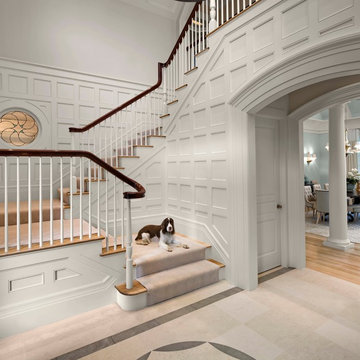
Imagen de escalera en L clásica renovada grande con escalones de madera, contrahuellas de madera pintada y barandilla de madera
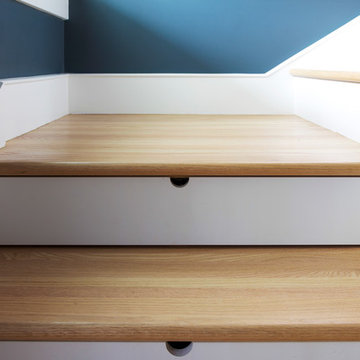
Imagen de escalera recta tradicional renovada de tamaño medio con escalones de madera, contrahuellas de madera pintada y barandilla de madera
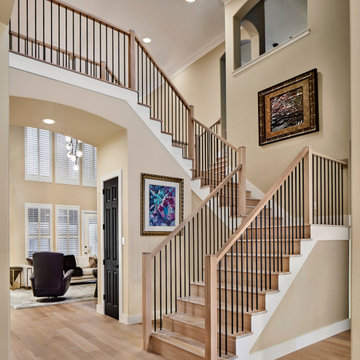
Kitchen/Family room renovation: Design & Construction by Chris Chumbley, USI Remodeling. - USI promotes fresh architectural directions for a lasting impression.
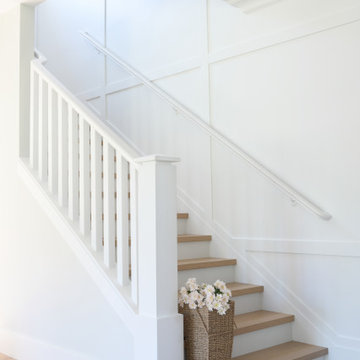
Wood treads and white risers with an updated newel post and paint job. Paneling on this stair walls adds back classical and timeless elements to this space.
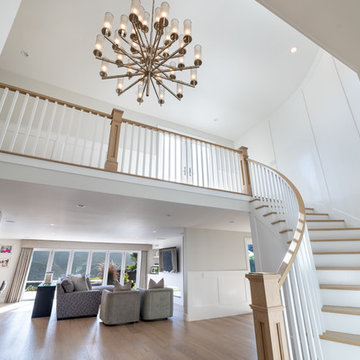
Joe and Denise purchased a large Tudor style home that never truly fit their needs. While interviewing contractors to replace the roof and stucco on their home, it prompted them to consider a complete remodel. With two young daughters and pets in the home, our clients were convinced they needed an open concept to entertain and enjoy family and friends together. The couple also desired a blend of traditional and contemporary styles with sophisticated finishes for the project.
JRP embarked on a new floor plan design for both stories of the home. The top floor would include a complete rearrangement of the master suite allowing for separate vanities, spacious master shower, soaking tub, and bigger walk-in closet. On the main floor, walls separating the kitchen and formal dining room would come down. Steel beams and new SQFT was added to open the spaces up to one another. Central to the open-concept layout is a breathtaking great room with an expansive 6-panel bi-folding door creating a seamless view to the gorgeous hills. It became an entirely new space with structural changes, additional living space, and all-new finishes, inside and out to embody our clients’ dream home.
PROJECT DETAILS:
• Style: Transitional
• Colors: Gray & White
• Lighting Fixtures: unique and bold lighting fixtures throughout every room in the house (pendant lighting, chandeliers, sconces, etc)
• Flooring: White Oak (Titanium wash)
• Photographer: Andrew (Open House VC)
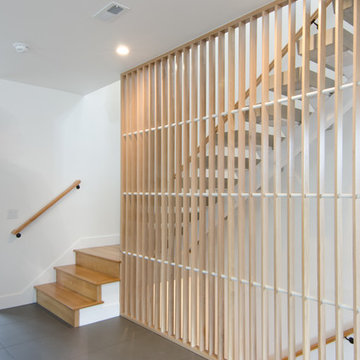
Diseño de escalera en L tradicional renovada grande con escalones de hormigón, contrahuellas de metal y barandilla de madera
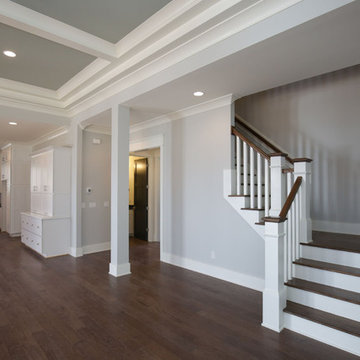
Stephen Thrift Photography
Ejemplo de escalera en L clásica renovada de tamaño medio con escalones de madera, barandilla de madera y contrahuellas de madera pintada
Ejemplo de escalera en L clásica renovada de tamaño medio con escalones de madera, barandilla de madera y contrahuellas de madera pintada
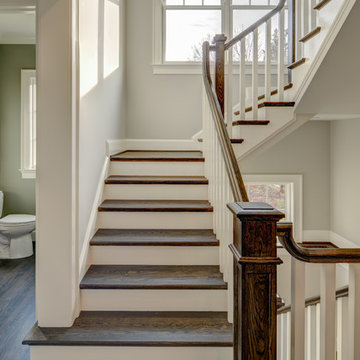
Foto de escalera en U tradicional renovada grande con escalones de madera, contrahuellas de madera pintada y barandilla de madera
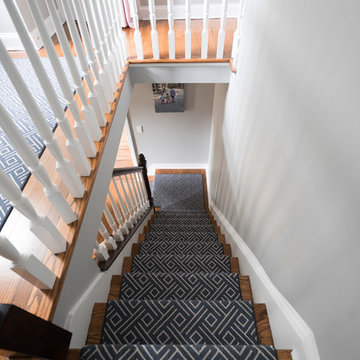
Austin Jensen
Imagen de escalera clásica renovada de tamaño medio con escalones de madera, contrahuellas enmoquetadas y barandilla de madera
Imagen de escalera clásica renovada de tamaño medio con escalones de madera, contrahuellas enmoquetadas y barandilla de madera
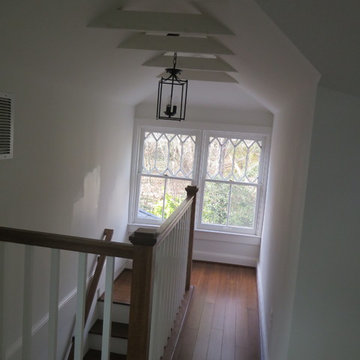
The attic stairway was refinished and the railing replaced with a removable railing. The flooring is fossilized bamboo.
Modelo de escalera recta tradicional renovada de tamaño medio con escalones de madera, contrahuellas de madera y barandilla de madera
Modelo de escalera recta tradicional renovada de tamaño medio con escalones de madera, contrahuellas de madera y barandilla de madera
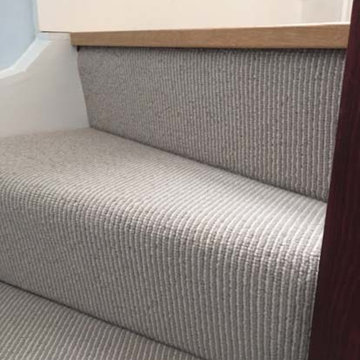
Client: Private Residence In South London
Brief: To supply & install grey carpet to stairs
Foto de escalera en U tradicional renovada con escalones enmoquetados, contrahuellas enmoquetadas y barandilla de madera
Foto de escalera en U tradicional renovada con escalones enmoquetados, contrahuellas enmoquetadas y barandilla de madera
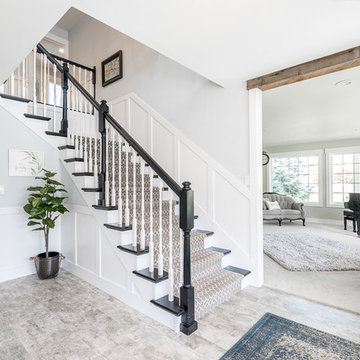
Front Entry & Staircase Remodel.
Imagen de escalera en L tradicional renovada con escalones de madera, contrahuellas de madera pintada y barandilla de madera
Imagen de escalera en L tradicional renovada con escalones de madera, contrahuellas de madera pintada y barandilla de madera
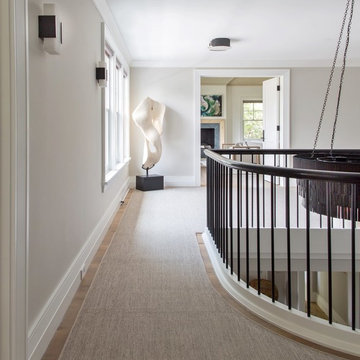
Staircase hall featuring a black wood railing, hanging chandelier, sculpture, and soapstone and white oak fireplace surround.
Foto de escalera curva clásica renovada extra grande con escalones de madera, contrahuellas de madera y barandilla de madera
Foto de escalera curva clásica renovada extra grande con escalones de madera, contrahuellas de madera y barandilla de madera
3.477 fotos de escaleras clásicas renovadas con barandilla de madera
8