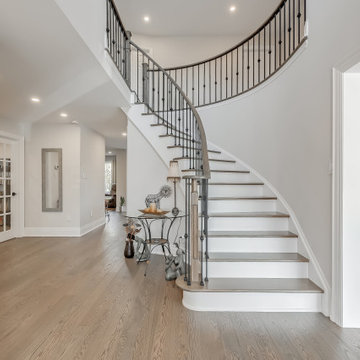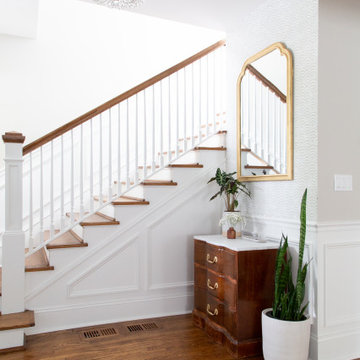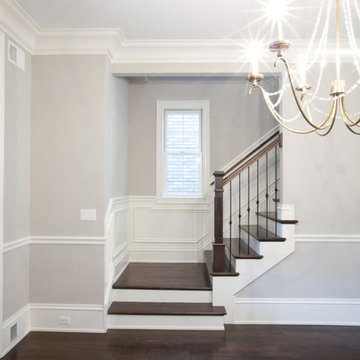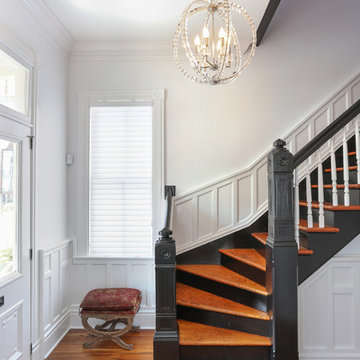6.807 fotos de escaleras clásicas renovadas blancas
Filtrar por
Presupuesto
Ordenar por:Popular hoy
141 - 160 de 6807 fotos
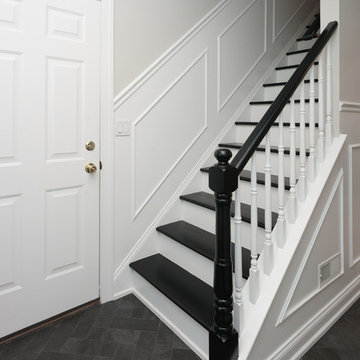
In this transitional farmhouse in West Chester, PA, we renovated the kitchen and family room, and installed new flooring and custom millwork throughout the entire first floor. This chic tuxedo kitchen has white cabinetry, white quartz counters, a black island, soft gold/honed gold pulls and a French door wall oven. The family room’s built in shelving provides extra storage. The shiplap accent wall creates a focal point around the white Carrera marble surround fireplace. The first floor features 8-in reclaimed white oak flooring (which matches the open shelving in the kitchen!) that ties the main living areas together.
Rudloff Custom Builders has won Best of Houzz for Customer Service in 2014, 2015 2016 and 2017. We also were voted Best of Design in 2016, 2017 and 2018, which only 2% of professionals receive. Rudloff Custom Builders has been featured on Houzz in their Kitchen of the Week, What to Know About Using Reclaimed Wood in the Kitchen as well as included in their Bathroom WorkBook article. We are a full service, certified remodeling company that covers all of the Philadelphia suburban area. This business, like most others, developed from a friendship of young entrepreneurs who wanted to make a difference in their clients’ lives, one household at a time. This relationship between partners is much more than a friendship. Edward and Stephen Rudloff are brothers who have renovated and built custom homes together paying close attention to detail. They are carpenters by trade and understand concept and execution. Rudloff Custom Builders will provide services for you with the highest level of professionalism, quality, detail, punctuality and craftsmanship, every step of the way along our journey together.
Specializing in residential construction allows us to connect with our clients early in the design phase to ensure that every detail is captured as you imagined. One stop shopping is essentially what you will receive with Rudloff Custom Builders from design of your project to the construction of your dreams, executed by on-site project managers and skilled craftsmen. Our concept: envision our client’s ideas and make them a reality. Our mission: CREATING LIFETIME RELATIONSHIPS BUILT ON TRUST AND INTEGRITY.
Photo Credit: JMB Photoworks
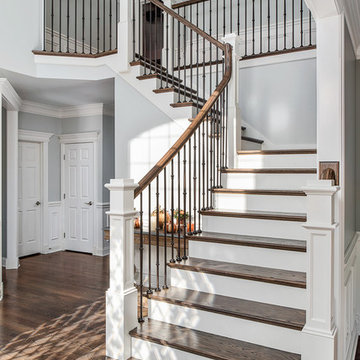
Picture Perfect House
Ejemplo de escalera en L tradicional renovada grande con escalones de madera, contrahuellas de madera y barandilla de madera
Ejemplo de escalera en L tradicional renovada grande con escalones de madera, contrahuellas de madera y barandilla de madera
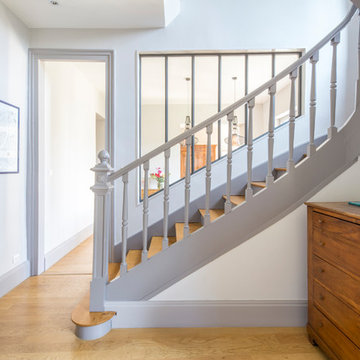
Pierre Coussié
Imagen de escalera curva tradicional renovada de tamaño medio con escalones de madera, contrahuellas de madera y barandilla de madera
Imagen de escalera curva tradicional renovada de tamaño medio con escalones de madera, contrahuellas de madera y barandilla de madera
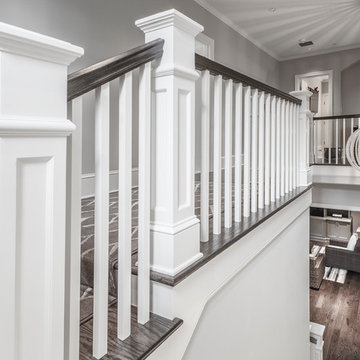
Foto de escalera en U clásica renovada de tamaño medio con escalones de madera, contrahuellas de madera pintada y barandilla de madera
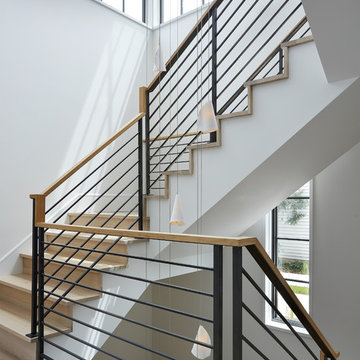
Corey Gaffer
Diseño de escalera en L tradicional renovada con escalones de madera, contrahuellas de madera y barandilla de varios materiales
Diseño de escalera en L tradicional renovada con escalones de madera, contrahuellas de madera y barandilla de varios materiales
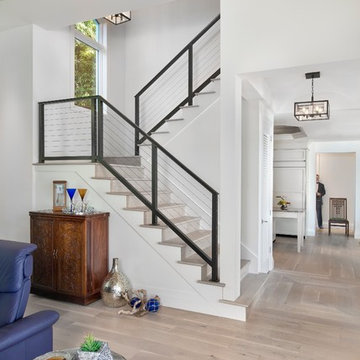
Industrial inspiration influenced the design of the Staircase to the Second Floor using Metal Railings, Steel Inserts and Distressed Wood Stair Treads
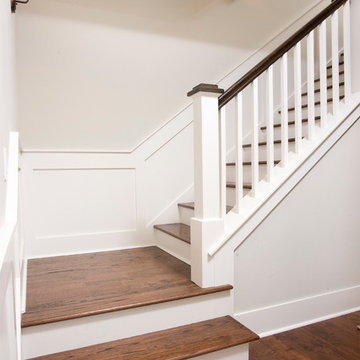
Rob Kaufman
Ejemplo de escalera en L clásica renovada de tamaño medio con escalones de madera, contrahuellas de madera pintada y barandilla de madera
Ejemplo de escalera en L clásica renovada de tamaño medio con escalones de madera, contrahuellas de madera pintada y barandilla de madera
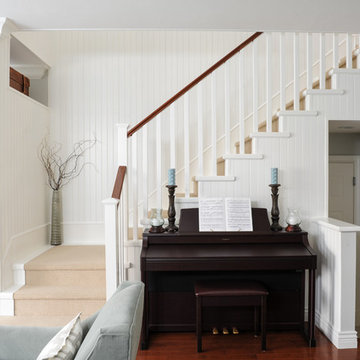
In this serene family home we worked in a palette of soft gray/blues and warm walnut wood tones that complimented the clients' collection of original South African artwork. We happily incorporated vintage items passed down from relatives and treasured family photos creating a very personal home where this family can relax and unwind. Interior Design by Lori Steeves of Simply Home Decorating Inc. Photos by Tracey Ayton Photography.
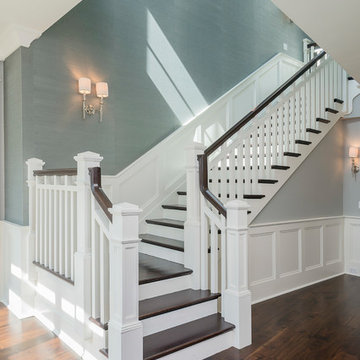
The foyer staircase features dark hardwood treads with white painted risers. White wainscoting and blue gray wallpaper line the walls.
Modelo de escalera en L clásica renovada grande con escalones de madera, contrahuellas de madera pintada y barandilla de madera
Modelo de escalera en L clásica renovada grande con escalones de madera, contrahuellas de madera pintada y barandilla de madera
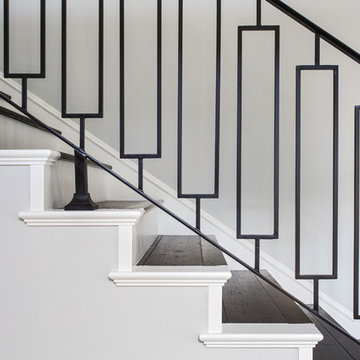
A rejuvenation project of the entire first floor of approx. 1700sq.
The kitchen was completely redone and redesigned with relocation of all major appliances, construction of a new functioning island and creating a more open and airy feeling in the space.
A "window" was opened from the kitchen to the living space to create a connection and practical work area between the kitchen and the new home bar lounge that was constructed in the living space.
New dramatic color scheme was used to create a "grandness" felling when you walk in through the front door and accent wall to be designated as the TV wall.
The stairs were completely redesigned from wood banisters and carpeted steps to a minimalistic iron design combining the mid-century idea with a bit of a modern Scandinavian look.
The old family room was repurposed to be the new official dinning area with a grand buffet cabinet line, dramatic light fixture and a new minimalistic look for the fireplace with 3d white tiles.
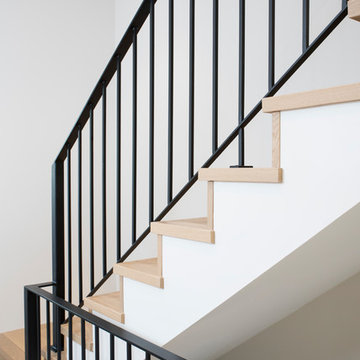
Reka Ivany Photography
Modelo de escalera recta clásica renovada de tamaño medio con escalones de madera, contrahuellas de madera y barandilla de metal
Modelo de escalera recta clásica renovada de tamaño medio con escalones de madera, contrahuellas de madera y barandilla de metal
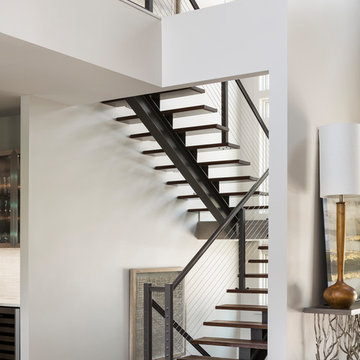
Tommy Daspit Photographer
Ejemplo de escalera suspendida clásica renovada grande sin contrahuella con escalones de madera y barandilla de cable
Ejemplo de escalera suspendida clásica renovada grande sin contrahuella con escalones de madera y barandilla de cable
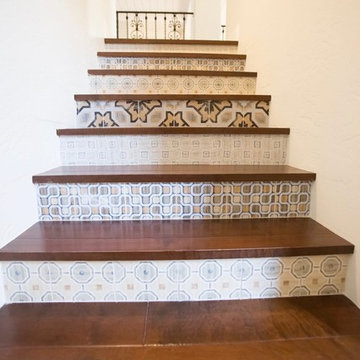
Imagen de escalera tradicional renovada de tamaño medio con escalones de madera y contrahuellas con baldosas y/o azulejos
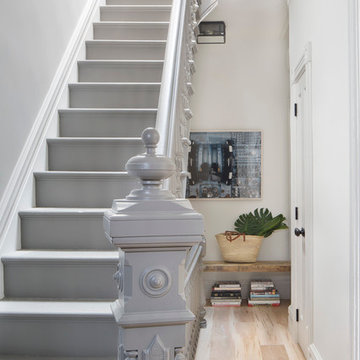
Imagen de escalera en L clásica renovada de tamaño medio con escalones de madera pintada, contrahuellas de madera pintada y barandilla de madera
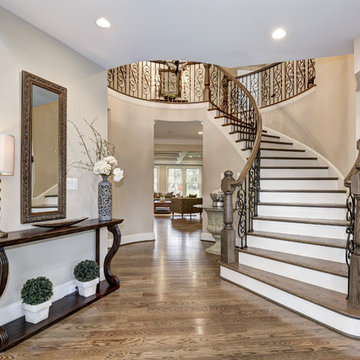
Formal Entry area is two story and features dome ceiling lighting, wood inlay flooring, curved majestic staircase and dual matching chandeliers.
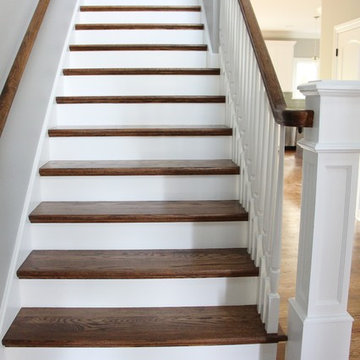
Diseño de escalera recta tradicional renovada de tamaño medio con escalones de madera y contrahuellas de madera
6.807 fotos de escaleras clásicas renovadas blancas
8
