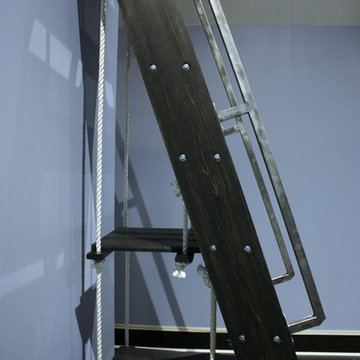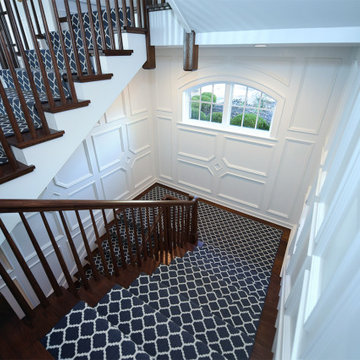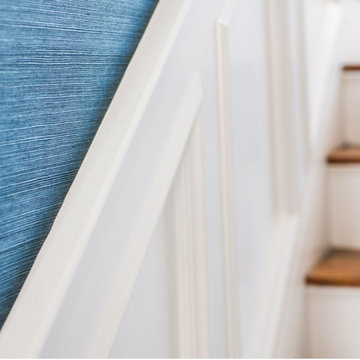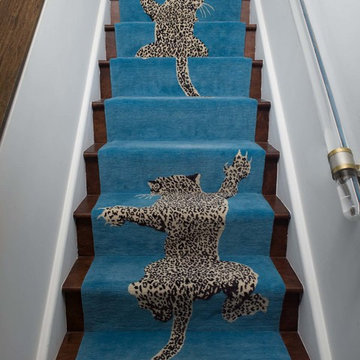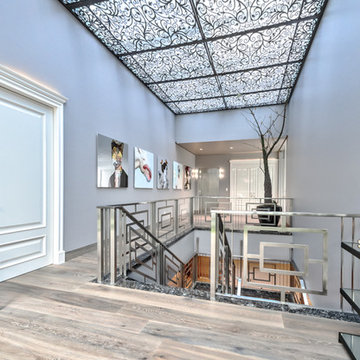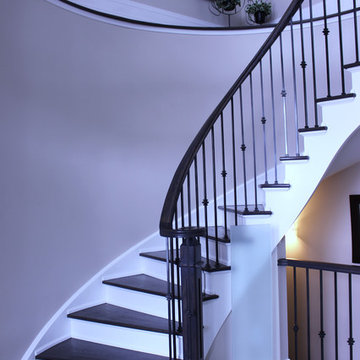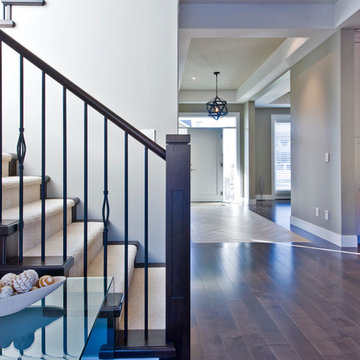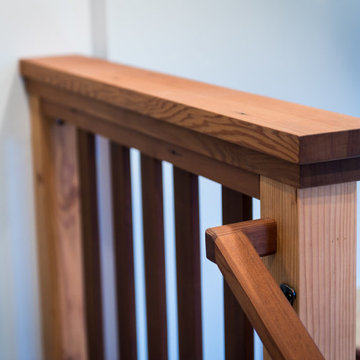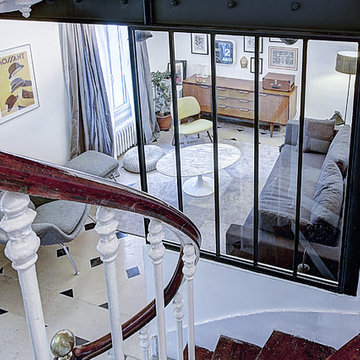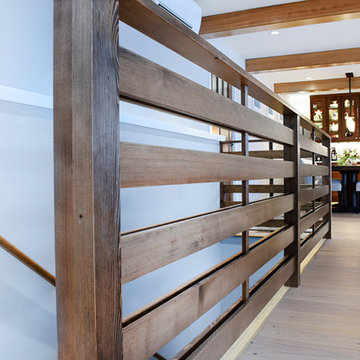271 fotos de escaleras clásicas renovadas azules
Filtrar por
Presupuesto
Ordenar por:Popular hoy
61 - 80 de 271 fotos
Artículo 1 de 3
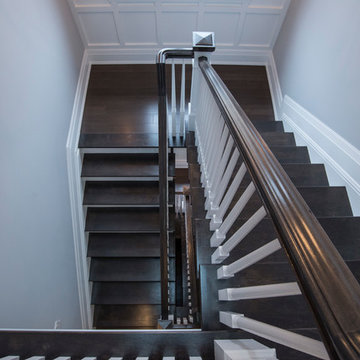
Hardcore Renos
Modelo de escalera recta tradicional renovada grande con escalones de madera y contrahuellas de madera
Modelo de escalera recta tradicional renovada grande con escalones de madera y contrahuellas de madera
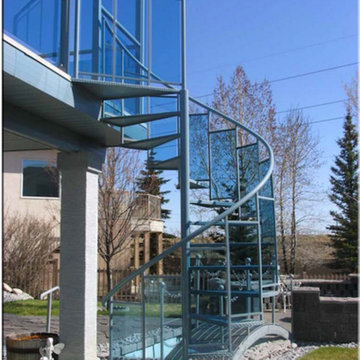
Aluminum Blue Spiral Glass Stair Case
Modelo de escalera de caracol tradicional renovada de tamaño medio
Modelo de escalera de caracol tradicional renovada de tamaño medio
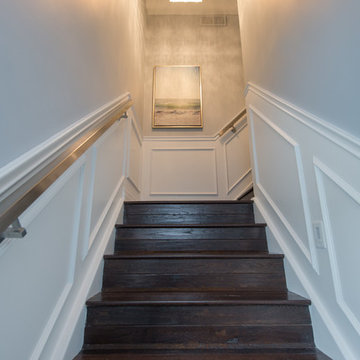
Our clients had a serene spa-like vision for the second storey of their home; with their vision and our know-how we were able to create the space they had dreamed of. The master ensuite features a beautiful tub with a waterfall quartz edge, a custom shower with exquisite rain shower head, a cozy fireplace on a stunning feature wall and double vanity. The entire second storey features new rustic hand-scraped hardwood floor, shaker doors with frosted glass and elegant wainscoting.
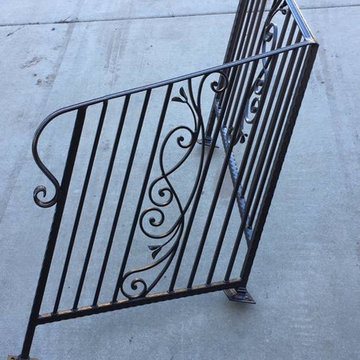
Ejemplo de escalera en L clásica renovada pequeña con escalones de hormigón, contrahuellas de hormigón y barandilla de metal
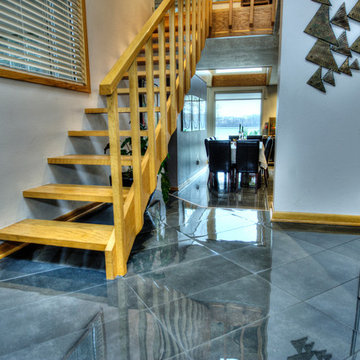
Diseño de escalera recta tradicional renovada de tamaño medio sin contrahuella con escalones de madera
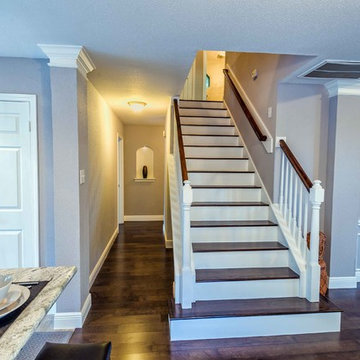
Ejemplo de escalera recta tradicional renovada de tamaño medio con escalones de madera, contrahuellas de madera pintada y barandilla de madera
Foto de escalera recta tradicional renovada de tamaño medio con escalones de madera, contrahuellas de madera pintada y barandilla de madera
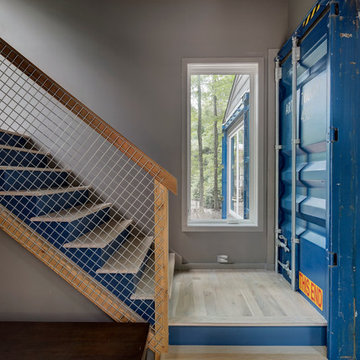
The peeks of container throughout the home are a nod to its signature architectural detail. Bringing the outdoors in was also important to the homeowners and the designers were able to harvest trees from the property to use throughout the home.
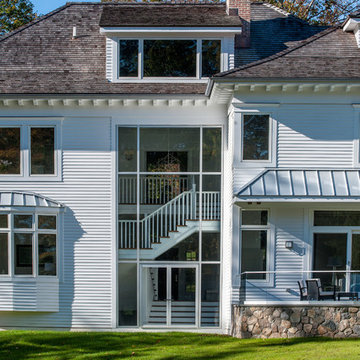
A twenty five foot high glass curtain wall gives drama and joins the entry Hall and stair to a private rolling lawn with infinity edged pool. Glass French doors open toward the landscape to encourage indoor/outdoor living. photo: steve rossi
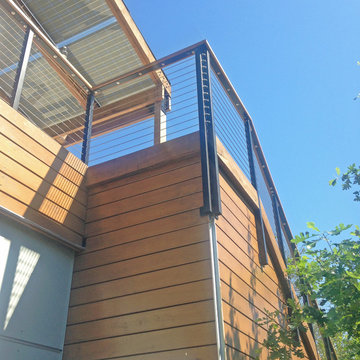
This raised rooftop solar panel structure and the stairs leading up to it now have a railing that not only provides safety, but also style. The black aluminum posts perfectly accent the taunt cable and customer-provided matching top rail, creating an end result that's cohesive without being monotonous.
271 fotos de escaleras clásicas renovadas azules
4
