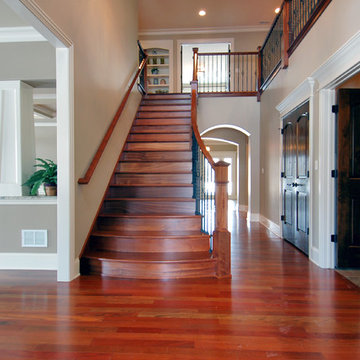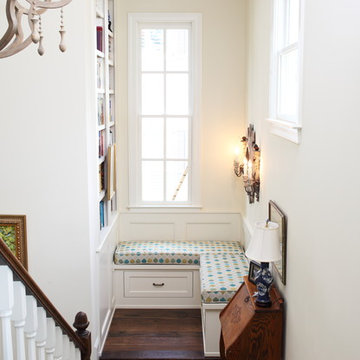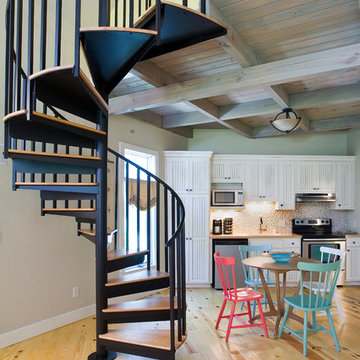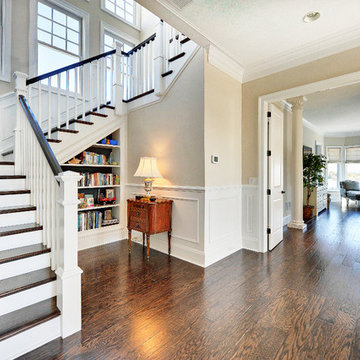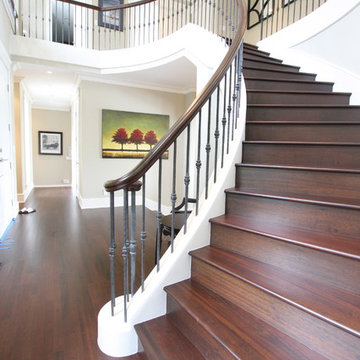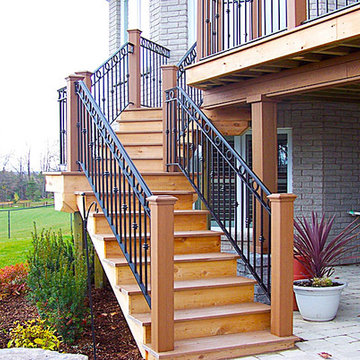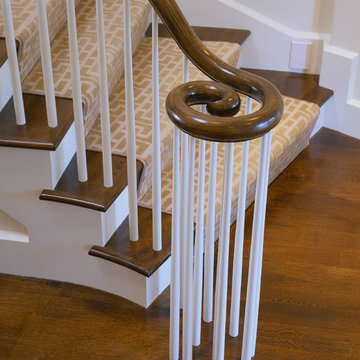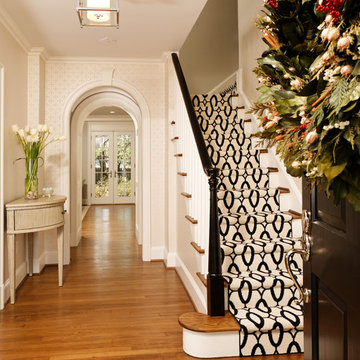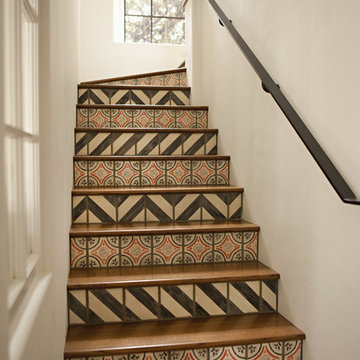84.586 fotos de escaleras clásicas
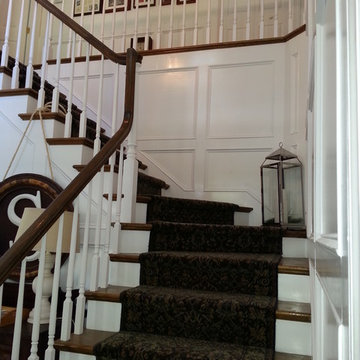
This project, we designed and installed wainscot to the top of the upper floor handrail. The panels are approximately 3’ by 3’ and are made of 1” x 4” with basecap trim.
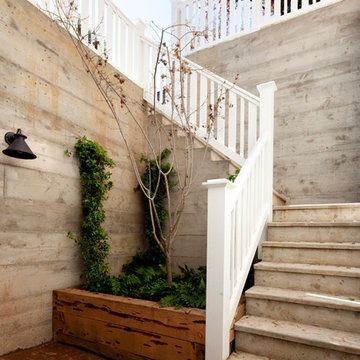
This 1889 Victorian underwent a gut rehabilitation in 2010-2012 to transform it from a dilapidated 2BR/1BA to a 5BR/4BA contemporary family home. The rear of the ground floor sports a garden bedroom that opens to a private patio and garden with stairs up to the main patio. The original home's chimney brick was reused to build the patio and a tree in the light well garden will grow to serve both this and the main level. Board formed concrete retaining walls retain the impression of the wood forms. This house achieved a LEED Platinum green certification from the US Green Building Council in 2012.
Photo by Paul Dyer
Encuentra al profesional adecuado para tu proyecto
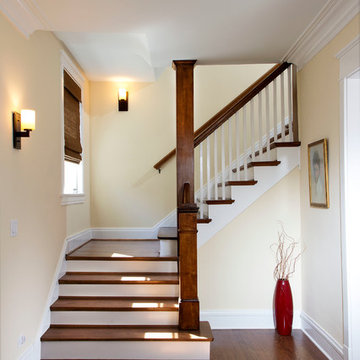
http://www.pickellbuilders.com. Lane Cameron Photography. American Four-Square Stair with Square Newel and Balusters. Red oak treads and white painted risers.
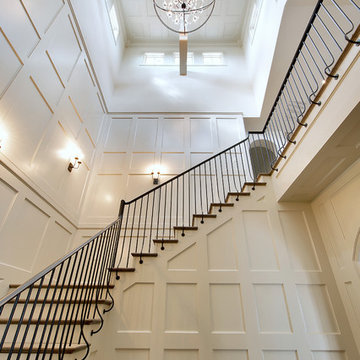
An impressive Stair Tower with a Cupola at the top, allowing a flood of light into a typically dark space. Transitional style banister and wrought iron railing. Stairs are over 4' wide. Ceiling is 24' 6".
Venetian Custom Homes, Imagery Intelligence
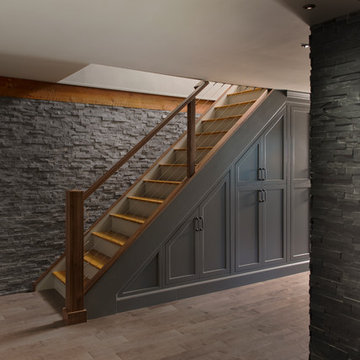
Complete Custom Basement / Lower Level Renovation.
Photography by: Ben Gebo
For Before and After Photos please see our Facebook Account.
https://www.facebook.com/pages/Pinney-Designs/156913921096192
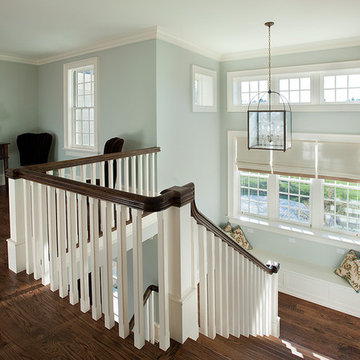
Photos from a custom-designed home in Newtown Square, PA from McIntyre Capron & Associates, Architects.
Photo Credits: Jay Greene
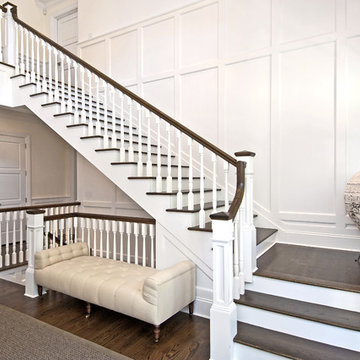
Wainscott South New Construction. Builder: Michael Frank Building Co. Designer: EB Designs
SOLD $5M
Poised on 1.25 acres from which the ocean a mile away is often heard and its breezes most definitely felt, this nearly completed 8,000 +/- sq ft residence offers masterful construction, consummate detail and impressive symmetry on three levels of living space. The journey begins as a double height paneled entry welcomes you into a sun drenched environment over richly stained oak floors. Spread out before you is the great room with coffered 10 ft ceilings and fireplace. Turn left past powder room, into the handsome formal dining room with coffered ceiling and chunky moldings. The heart and soul of your days will happen in the expansive kitchen, professionally equipped and bolstered by a butlers pantry leading to the dining room. The kitchen flows seamlessly into the family room with wainscotted 20' ceilings, paneling and room for a flatscreen TV over the fireplace. French doors open from here to the screened outdoor living room with fireplace. An expansive master with fireplace, his/her closets, steam shower and jacuzzi completes the first level. Upstairs, a second fireplaced master with private terrace and similar amenities reigns over 3 additional ensuite bedrooms. The finished basement offers recreational and media rooms, full bath and two staff lounges with deep window wells The 1.3acre property includes copious lawn and colorful landscaping that frame the Gunite pool and expansive slate patios. A convenient pool bath with access from both inside and outside the house is adjacent to the two car garage. Walk to the stores in Wainscott, bike to ocean at Beach Lane or shop in the nearby villages. Easily the best priced new construction with the most to offer south of the highway today.
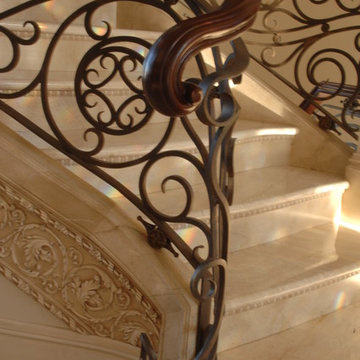
Artistic hand forged wrought iron newel and guard rail system, unsurpassed in both quality and design, adorns this formal Italian marble staircase.
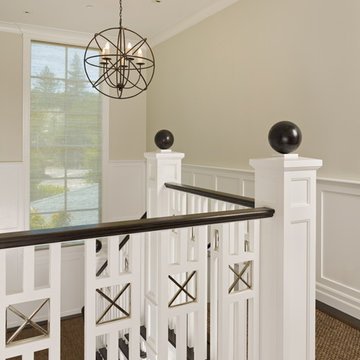
Mark Schwartz Photography
Foto de escalera en U tradicional con escalones de madera
Foto de escalera en U tradicional con escalones de madera
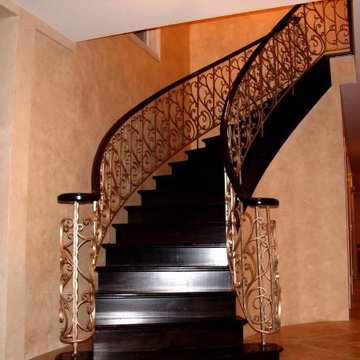
artistic iron art work nyc. ornamental iron work nyc. wrought iron work nyc. urban houses iron work nyc. Landmark iron work nyc. brownstone iron work nyc.old house iron work restoration nyc. historic iron work nyc. architectural iron work restoration nyc. historic and traditional building restoration nyc.historic cast iron work nyc. blacksmith nyc . Blacksmith iron work nyc. wrought iron art work nyc. Broadcast tv show set iron decor nyc . victorian garden iron iron work nyc. architectural decorative iron work nyc. iron work custom fabrication nyc. steel stair case manufacturing nyc. wrought iron furniture nyc . wrought iron furniture manufacturing nyc. wrought iron antique paint nyc .patina antique paint nyc . furniture antique paint furnishing nyc. wrought iron art fence nyc .wrought iron interior railing nyc .wrought iron exterior railing nyc. wrought iron landmark window guard nyc . wrought iron landmark grill nyc. wrought iron gazebo nyc. wrought iron rose garden pavilion nyc. wrought iron pergola nyc. wrought iron arch nyc. wrought iron decorative garden arbor nyc. wrought iron rose garden obelisk nyc. wrought iron victorian trellis nyc. wrought iron chandeliers nyc. wrought iron garden nyc. wrought iron work antique restoration nyc. wrought iron historic light fixture nyc. wrought iron street light furnishing ny. wrought iron tree guard nyc. wrought iron blacksmith art work nyc. wrought iron ornamental railing nyc. wrought iron ornamental gate nyc. wrought iron ornamental art fence nyc . old world traditional artistic fencing nyc. old world ornamental decorative gate nyc . luxury iron work nyc. luxury interior iron railing nyc. custom treasure iron work restoration nyc. luxury glass staircase nyc. glass stair’s led light nyc. grand stairs nyc . crystal glass stair railing nyc . stainless steel railing nyc.steel curved staircase nyc. spiral staircase nyc . luxury interior glass railing nyc . wrought iron ornamental interior luxury railing nyc. wrought iron furniture manufacturing nyc .wrought iron table nyc . wrought iron chair’s nyc . wrought iron rose garden benches nyc. wrought iron shelves nyc . wrought iron vine rack’s nyc .wrought iron candelabra nyc . wrought iron mirror’s nyc. wrought iron furniture restoration nyc . wrought iron painting furnishing nyc . wrought iron product rental set dressing broadcast entertainment movie industry nyc . wrought iron product rental tv show movie set dressing broadcast entertainment industry nyc . cemetery iron work nyc.wrought iron repair nyc.wrought iron nyc.wrought iron cemetery gate,railing,fence nyc
84.586 fotos de escaleras clásicas
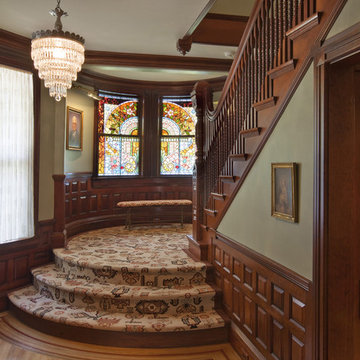
Originally designed by J. Merrill Brown in 1887, this Queen Anne style home sits proudly in Cambridge's Avon Hill Historic District. Past was blended with present in the restoration of this property to its original 19th century elegance. The design satisfied historical requirements with its attention to authentic detailsand materials; it also satisfied the wishes of the family who has been connected to the house through several generations.
Photo Credit: Peter Vanderwarker
5
